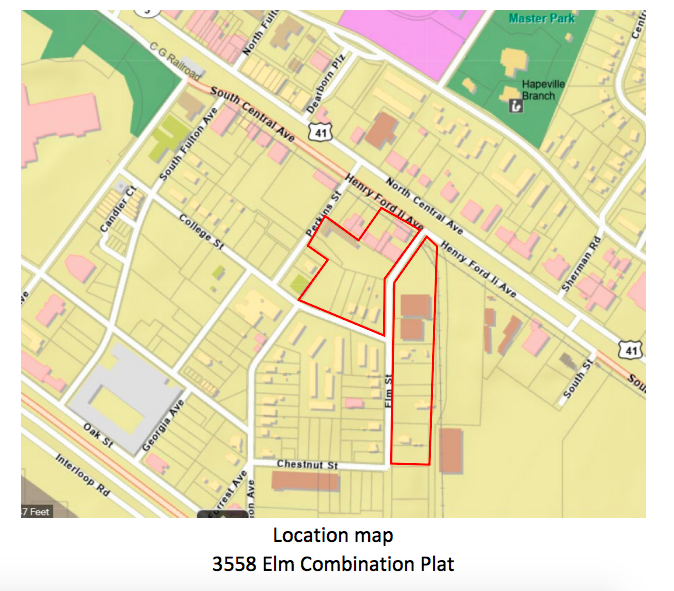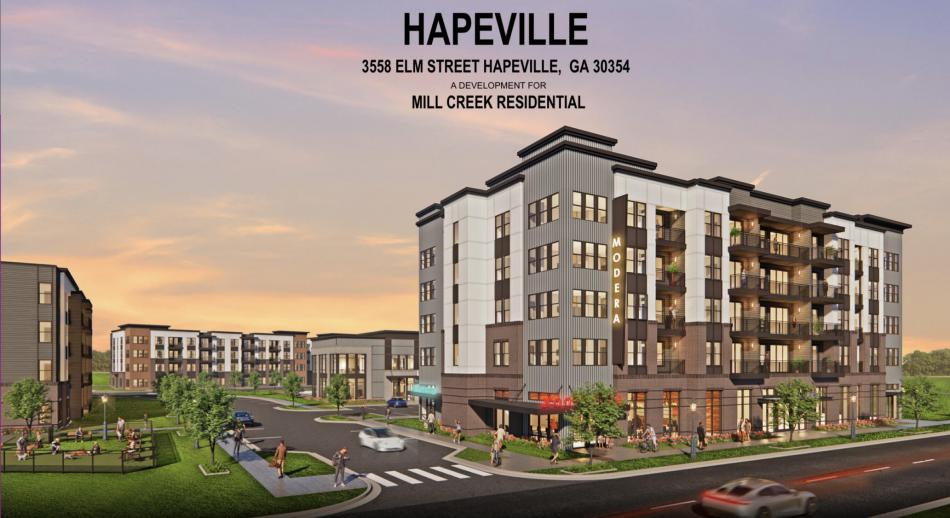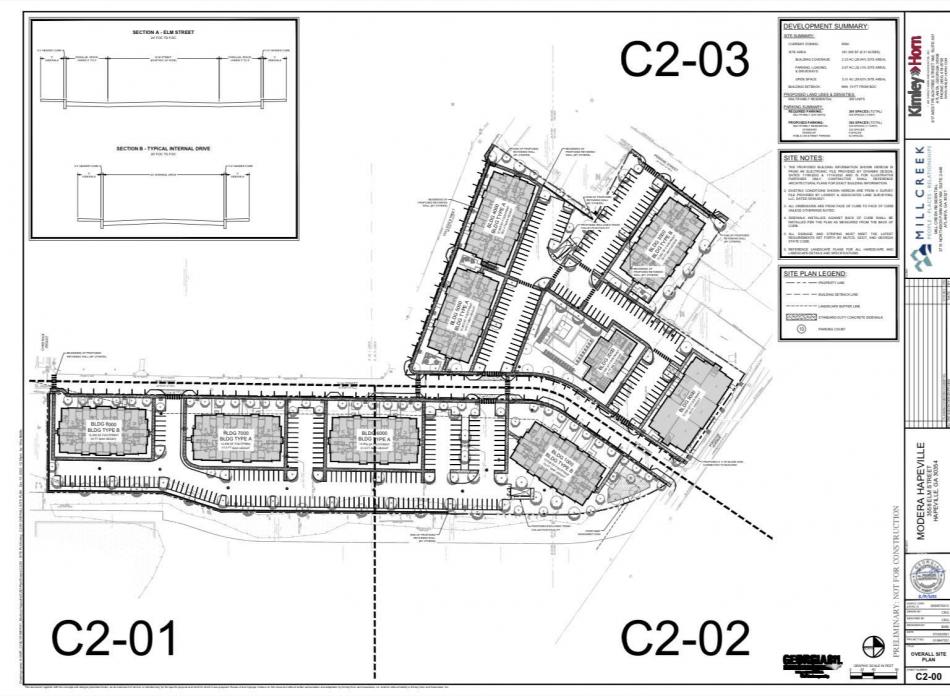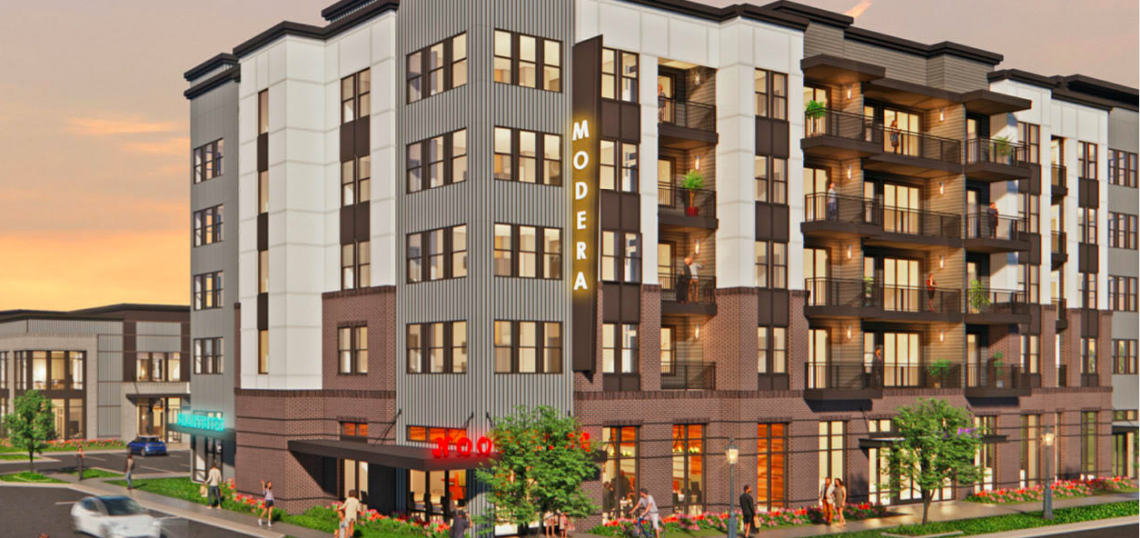A sizable residential project floated by a national developer aims to continue an influx of investment in Hapeville and the proliferation of an upscale apartment brand in metro Atlanta.
Next door to the world’s busiest airport, Porsche’s growing North American headquarters, and the south ITP city’s artsy and historic downtown row, Mill Creek Residential has applied to develop a nine-building apartment community (with a small retail section) called Modera Hapeville
The site in question, located at the intersection of Porsche Avenue and Elm Street, consists of 17 different parcels totaling about 8.3 acres today.
 The Modera project's location in relation to Hapeville's historic row of buildings on North Central Avenue. Mill Creek Residential
The Modera project's location in relation to Hapeville's historic row of buildings on North Central Avenue. Mill Creek Residential
Texas-based D.R. Horton, the country’s largest homebuilder, is planning to build more than 100 townhomes on another 8.3 acres immediately west of the Modera proposal. Veteran Atlanta developers Coro Realty and Miller Lowry Developments partnered in 2020 to buy the 16 acres in question and are offloading them now.
Developer interest in this section of Hapeville dates back about 20 years. With plans to build a new urbanist hub called “Asbury Park,” Main Street Partners once assembled about 80 underused parcels in the area, but the Great Recession squashed redevelopment plans.
Now, Mill Creek is scheduled to bring its Modera plans before the Hapeville Planning Commission this week.
 Main entry to Modera Hapeville with the tallest mixed-use structure depicted at right. Mill Creek Residential; designs, Dynamik Design
Main entry to Modera Hapeville with the tallest mixed-use structure depicted at right. Mill Creek Residential; designs, Dynamik Design
The project would include 300 multifamily units in garden-style buildings with “an industrial modern aesthetic” and a separate, taller building for leasing and amenities, according to an application filed with Hapeville’s Economic Development Department last month.
Plans call for consolidating the existing parcels—two of which house the city’s Public Works Department. A final sales agreement for those properties is pending, according to the project application. The properties are currently zoned for residential mixed-uses.
Seven apartment buildings would stand four stories each, joined by a two-story clubhouse and one five-story podium building with rentals stacked over retail and amenities.
The retail portion would be about 7,600 square feet, per project filings.
 The nine-building Modera Hapeville plans, including a two-story clubhouse, with downtown located at right. Kimley-Horn/Mill Creek Residential
The nine-building Modera Hapeville plans, including a two-story clubhouse, with downtown located at right. Kimley-Horn/Mill Creek Residential
Green space, a “large pool,” and a clubhouse game room are also in the works. The retail component will aim to be “an active space for entertaining and engaging the retail” in Hapeville’s downtown area today, per developers.
Should the project move forward, it'll mark the 10th Modera-branded development across metro Atlanta.
A two-phase project in Buckhead and a Modera-branded complex in Reynoldstown near the BeltLine have recently opened, while Modera Decatur and a 10th Street high-rise in Midtown are under construction now.
Dotted around Hapeville’s eclectic downtown, other residential developments in progress include a 285-unit multifamily project called SCP Hapeville, 68 rental townhomes along main-drag North Central Avenue, and a relatively dense single-family enclave called the Stillwood.
Marketing materials for the latter development describe Hapeville as “Atlanta’s hippest borough.” That memo has apparently leaked.
...
Follow us on social media:
• Hapeville news, discussion (Urbanize Atlanta)






