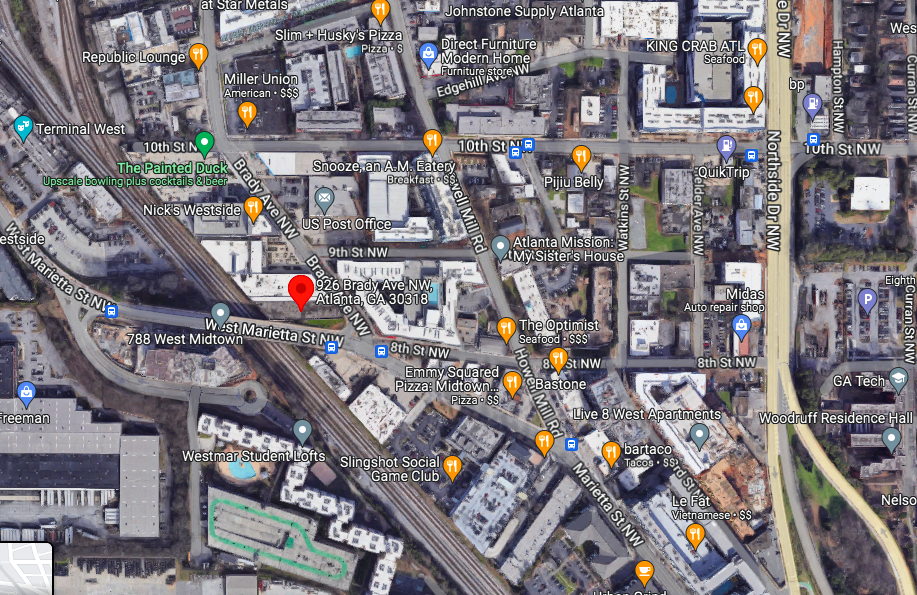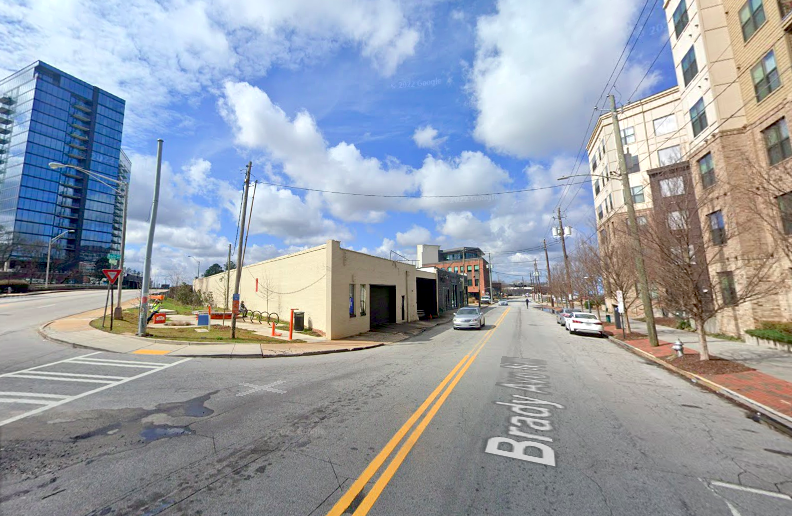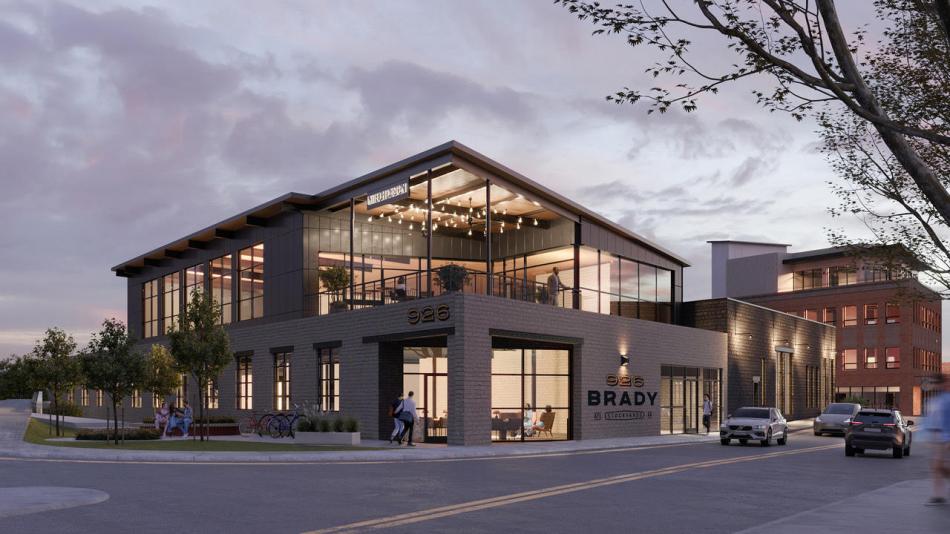West Midtown’s Brady Avenue is beginning to look like the next Howell Mill Road.
In just the past two weeks, plans have emerged along the relatively quiet Marietta Street Artery backstreet for a massive mixed-use venture that would replace Compound nightclub and a neighboring lounge with 700 homes, and more recently a 14-story office project that would finish the Brickworks retail complex.
Between those two sites, a project called 926 Brady is underway that will serve as the final adaptive-reuse piece of the former Miller Union Stockyards.
 The 926 Brady Avenue site location in the broader context of West Midtown neighborhoods. Google Maps
The 926 Brady Avenue site location in the broader context of West Midtown neighborhoods. Google Maps
Developers of the 1930s warehouse, Clarion Partners and Westbridge, detailed plans this week for what they call the core neighborhood’s last undeveloped building.
Located at the corner of 10th Street and Brady Avenue, the 926 Brady project stands next to a recently installed pocket park and bike tune-up station, fronting a protected new cycle track that will link the avenue with bike lanes on Marietta Street.
In the early 1900s, the railroad-connected complex served as a meatpacking plant and stockyard—the Miller Union Stockyards—for Atlanta’s growing, post-Resurrection population.
 The former industrial building in question, as seen in February fronting Brady Avenue, next to a new pocket park and bike-repair station. Google Maps
The former industrial building in question, as seen in February fronting Brady Avenue, next to a new pocket park and bike-repair station. Google Maps
Westbridge began redeveloping neighboring buildings on the 3-acre campus in 2016, aiming for an edgy-cool aesthetic that’s helped attract tenants such as duckpin bowling alley Painted Duck, casual Italian restaurant Baffi Atlanta, and neighborhood eatery and bar Nick’s Westside.
Offices at Stockyards Atlanta, as the adaptively reused complex is called, are also home to the regional headquarters of energy drink behemoth Red Bull, global manufacturer Manning Commercial, and advertising and marketing firm Fitzco.
As the final component, 926 Brady will feature 36,000 square feet of large creative office spaces, with the goal of retaining the district’s historic character, according to developers.
Atop the building will be a second-floor, indoor-outdoor terrace for tenants that’s meant to capture skyline views.
 Plans for an indoor-outdoor terrace atop the remade 1930s structure. Courtesy of Clarion Partners/Westbridge; designs, ai3
Plans for an indoor-outdoor terrace atop the remade 1930s structure. Courtesy of Clarion Partners/Westbridge; designs, ai3
926 Brady will “tie into West Midtown’s rapidly evolving urban core with something truly unique in the market, as the area transitions to mid-rise and high-rise new construction projects,” Clarion Partners vice president of asset management, Joshua Mandelberger, said in a prepared statement submitted to Urbanize Atlanta.
Architecture firm ai3 is designing, with Gay Construction Company signed for general contractor work and Transwestern for leasing.
Construction began in recent weeks at the 926 Brady project, and completion is scheduled for the second quarter of next year.
• Designs unveiled for latest residential tower west of Midtown (Urbanize Atlanta)







