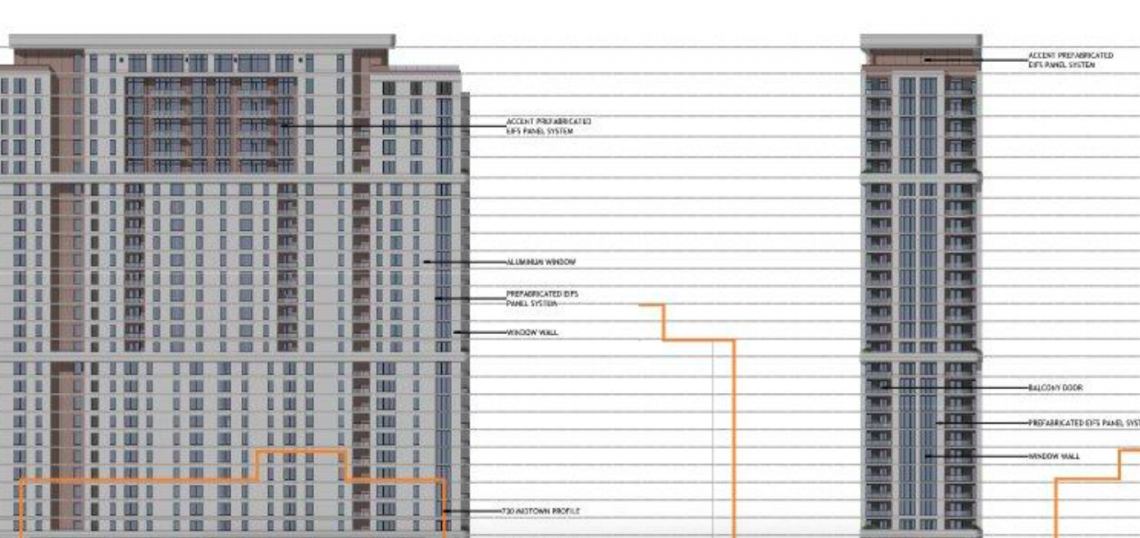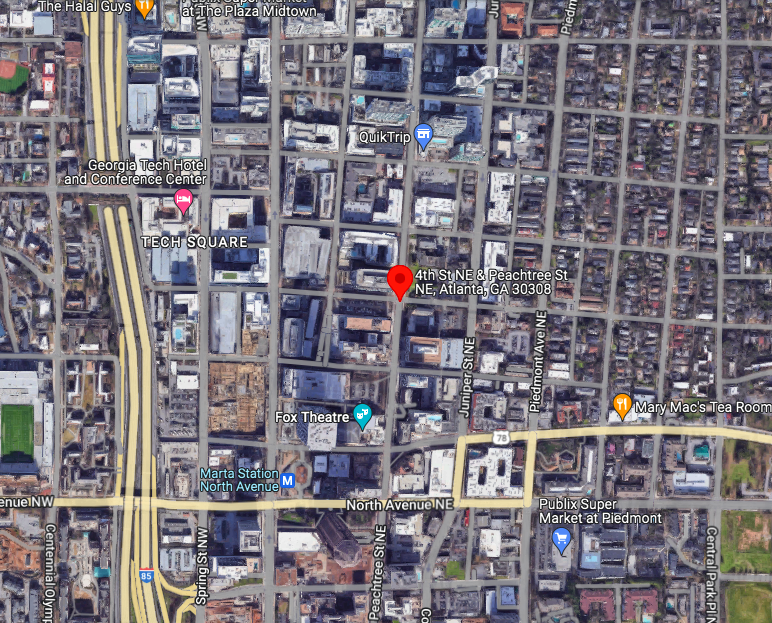[UPDATE: 3:28 p.m., April 20: Find an update on this project's size with more current imagery here.]
Days appear numbered for another surface parking lot on Atlanta’s marquee street.
Austin-based developer LV Collective has submitted plans to the City of Atlanta to start building a 37-story apartment tower that would replace a nearly 1-acre parking lot on Peachtree Street.
Affiliates of the Texas developer filed paperwork Tuesday to begin commercial land development for the 447,000-square-foot venture, which would continue Midtown’s trend of 30-story high-rises stacked over parking garages, according to permitting records.
Consisting of the southwest corner of Peachtree and 4th streets, with frontage on Cypress Street, the 736 Peachtree Street parcel is located about two blocks north of the Fox Theatre, on the same side of Peachtree.
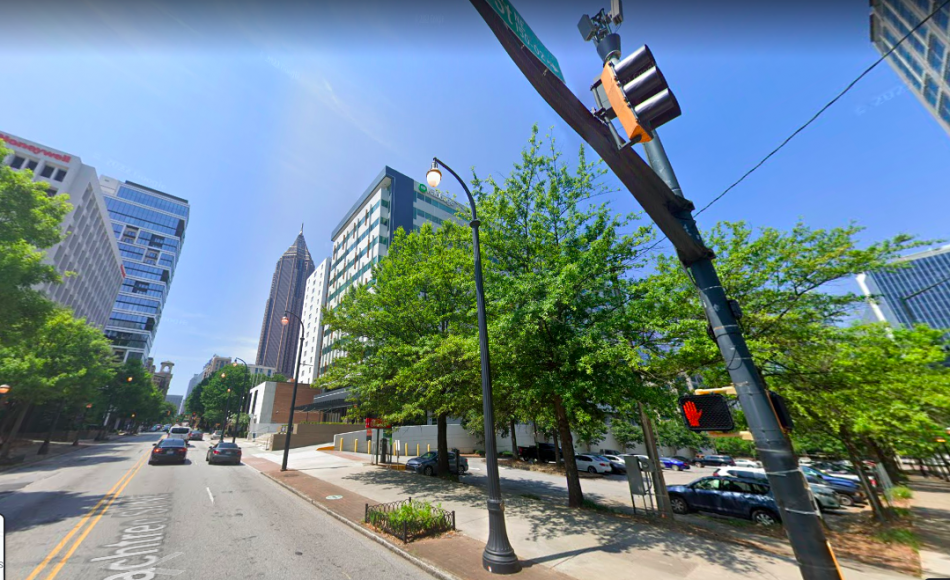 The site's current status, at right, as a 1-acre parking lot on Atlanta's signature street. Google Maps
The site's current status, at right, as a 1-acre parking lot on Atlanta's signature street. Google Maps
LV Collective’s tower would see the top 27 stories filled with 480 units total, according to Midtown Alliance records. Plans for the Niles Bolton Associates-designed tower also call for 3,000 square feet of café space fronting Peachtree, with a leasing office and resident lobby around the corner on 4th Street.
Above that would be a screened parking podium of eight levels with 489 vehicle spaces. The ninth story would feature the building’s indoor and outdoor amenities, overlooking Cypress Street.
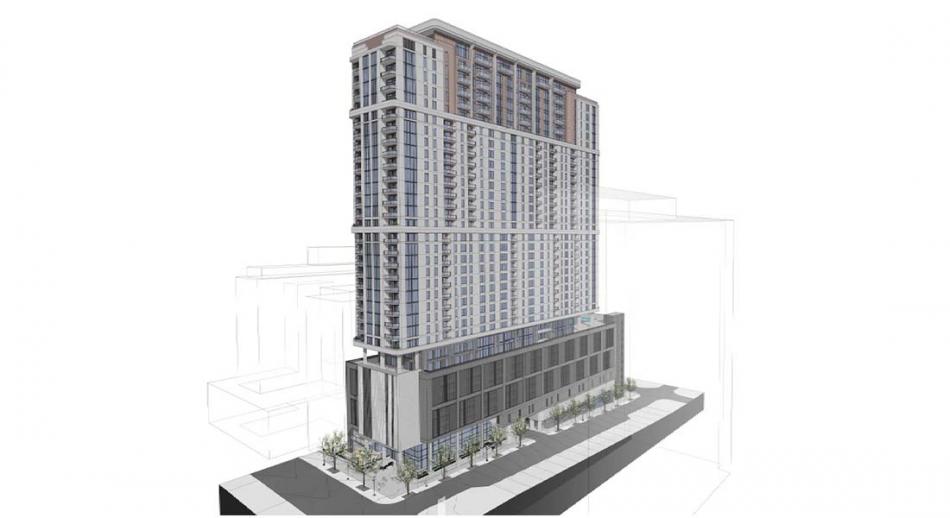 Original, taller plans for how the LV Collective 37-story proposal would have met Peachtree Street, at left. LV Collective; designs, Niles Bolton Associates
Original, taller plans for how the LV Collective 37-story proposal would have met Peachtree Street, at left. LV Collective; designs, Niles Bolton Associates
Roughly three blocks away, the company is building a co-living student housing tower aimed at Georgia Tech attendees called Whistler, just south of The Cheetah strip club.
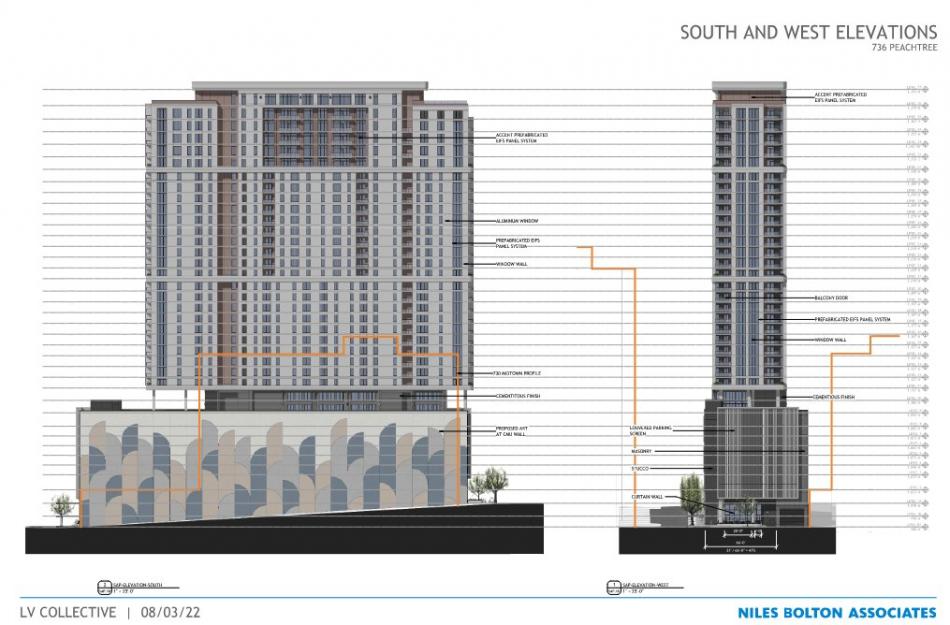 How the original designs would have looked facing south toward downtown (left) and west, to Cypress Street. LV Collective/City of Atlanta Office of Buildings; designs, Niles Bolton Associates
How the original designs would have looked facing south toward downtown (left) and west, to Cypress Street. LV Collective/City of Atlanta Office of Buildings; designs, Niles Bolton Associates
The 736 Peachtree building’s general shape and orientation of screened parking over retail and lobbies, as renderings indicate, could bring to mind a nearby apartment project that’s claimed another parking lot on Peachtree Street: PMG’s 31-story Society Atlanta tower, now under construction where Peachtree meets 6th Street.
Ditto for Greystar’s topped-out, 33-story apartment stack near the High Museum, where Peachtree meets 17th Street. And also CA Ventures’ new 33-story project at Peachtree and Eighth streets, although that building is glassier, with fewer protruding balconies.
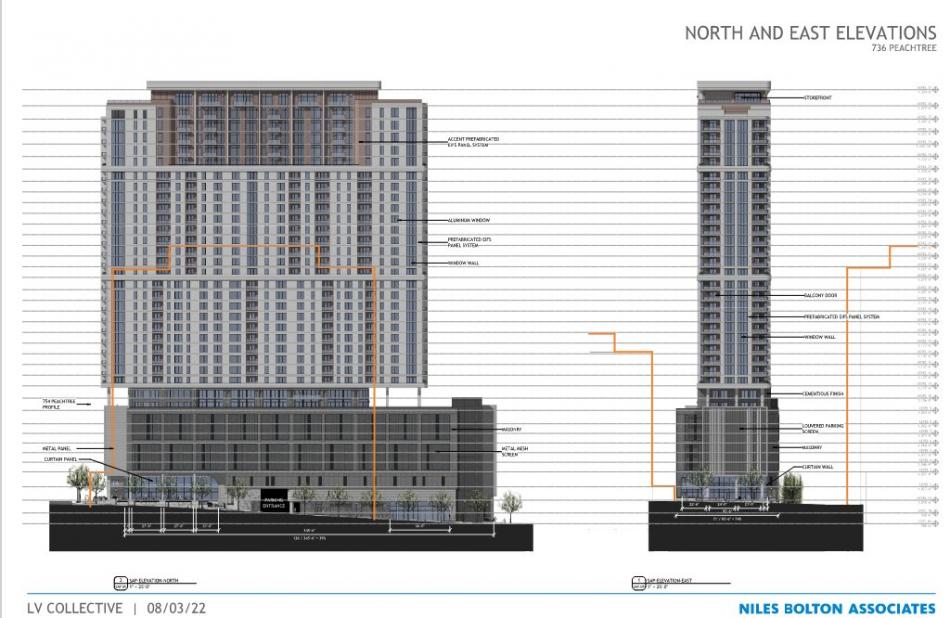 Plans for the building's profile along 4th Street, at left, and on Peachtree Street, right, where enough space for a cafe is included at the base level. LV Collective/City of Atlanta Office of Buildings; designs, Niles Bolton Associates
Plans for the building's profile along 4th Street, at left, and on Peachtree Street, right, where enough space for a cafe is included at the base level. LV Collective/City of Atlanta Office of Buildings; designs, Niles Bolton Associates
...
Follow us on social media:
• Midtown news, discussion (Urbanize Atlanta)





