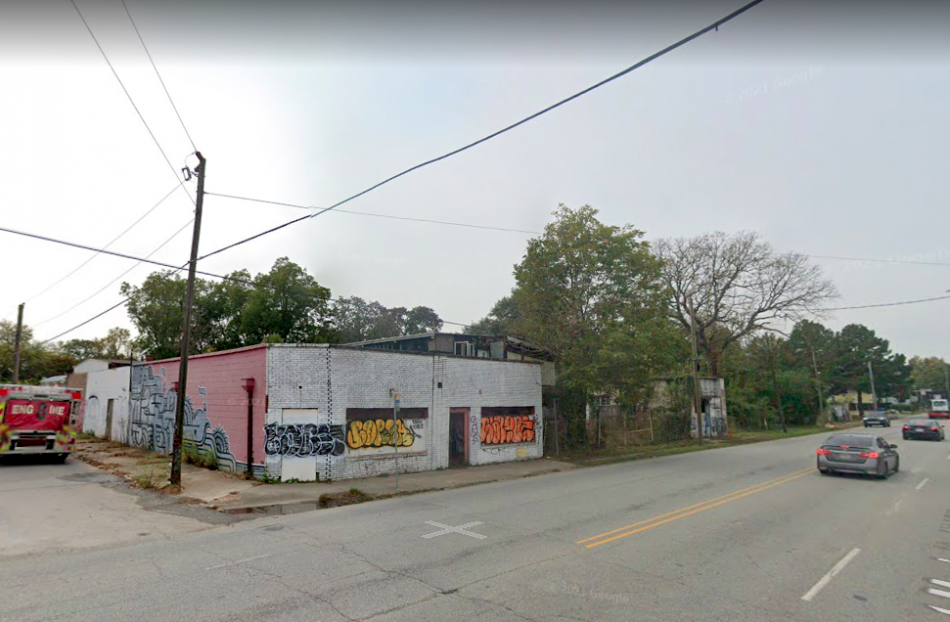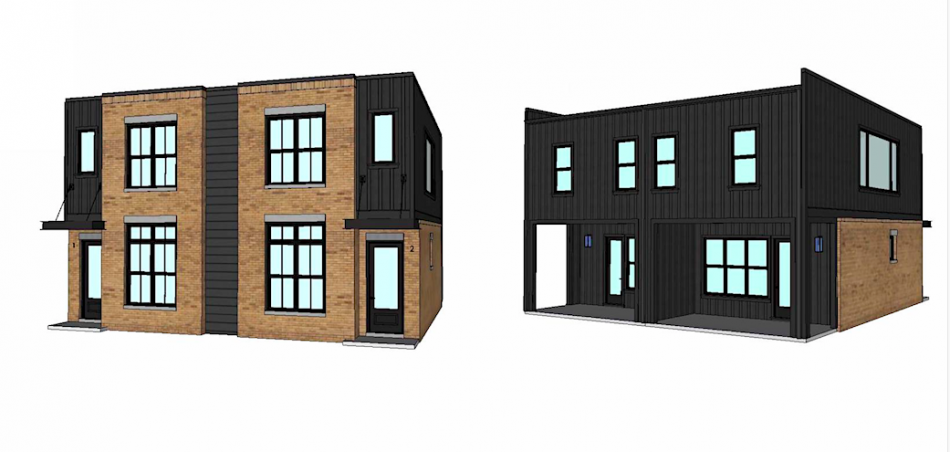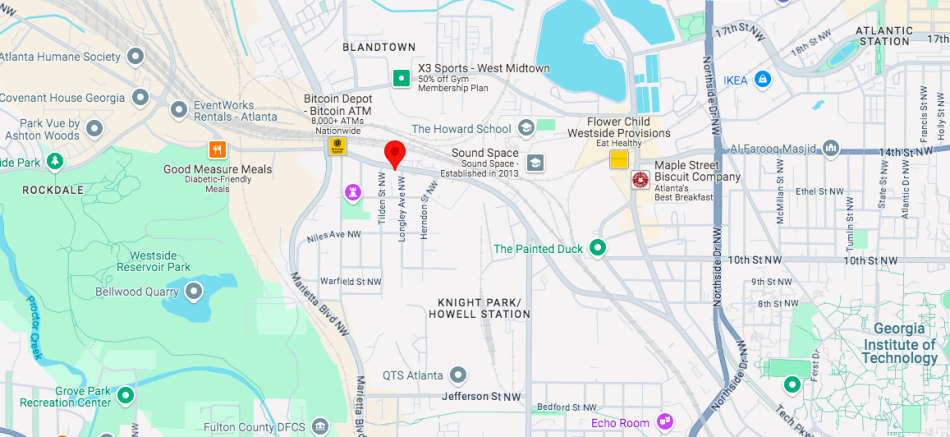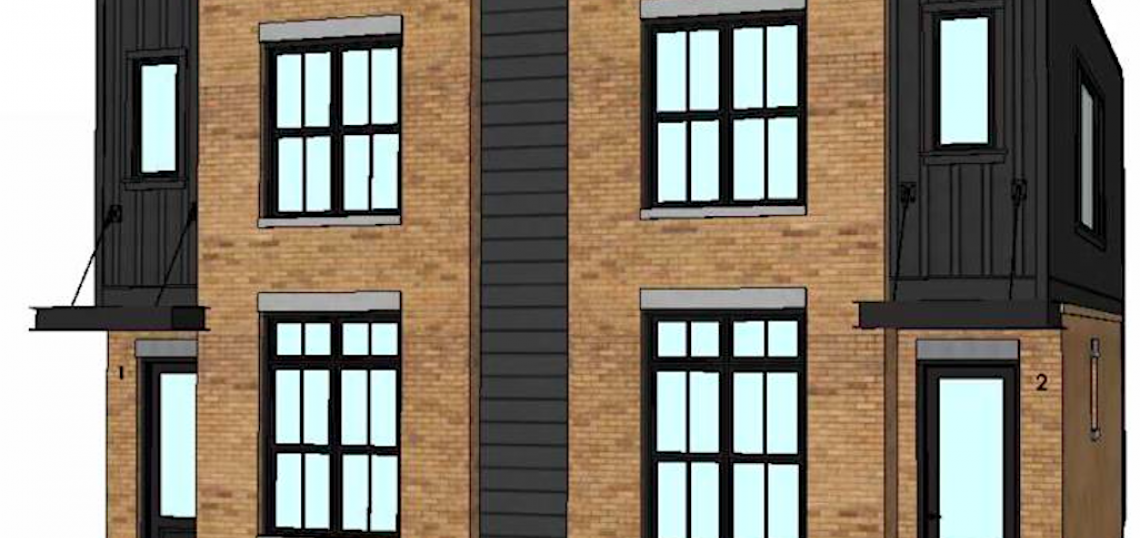Days appear to be numbered for a long-vacant row of dilapidated buildings on a Westside corridor where hundreds of new condos have been developed and hundreds of more homes are in the pipeline.
Developers have filed plans for a dozen duplex buildings—or 24 homes total—in Howell Station on a block fronting West Marietta Street, just east of the latest leg of the BeltLine’s Westside Trail.
Demolition permits have been issued for two properties near the corner of West Marietta Street and Longley Avenue that—along with vacant lots—would be replaced by duplexes with simplified, contemporary designs of brick and metal cladding, plans show.
The five parcels in question are owned by an LLC called WPCS. Atlanta-based Gotsch Studio is designing, while Paces Ferry Builders and B+C Studio landscape architects are listed in permitting records as also being involved.
 Condition of buildings at the corner of Longley Avenue and West Marietta Street, next to empty properties at right, prior to construction in 2023. Google Maps
Condition of buildings at the corner of Longley Avenue and West Marietta Street, next to empty properties at right, prior to construction in 2023. Google Maps
 The original plans for two-story, brick-heavy facades and metal-clad porches at the rear of buildings. Gotsch Studio
The original plans for two-story, brick-heavy facades and metal-clad porches at the rear of buildings. Gotsch Studio
According to a site plan, two rows of six buildings would rise on the block, with a pervious driveway and parking spaces (but no garages) in between.
Floorplans indicate that each duplex unit would have about 1,130 square feet across two stories, with an attached porch off the living rooms.
All homes would have two bedrooms upstairs with attached bathrooms, and a half-bath downstairs off the kitchen, plans indicate. (An earlier Special Administrative Permit this year indicated the homes would be larger, or at least some of them, at 2,274 square feet.)
The two lots on Tilden Street require a variance from BeltLine Overlay District guidelines to reduce a required 10-foot sidewalk width to six feet, about a foot smaller than current sidewalks, per planning documents submitted to the city in June.
Blocks on either side of the duplex site could be transformed with new housing in coming years.
 The multi-parcel site's 1134 West Marietta St. location (in red) between Midtown and Westside Park. Google Maps
The multi-parcel site's 1134 West Marietta St. location (in red) between Midtown and Westside Park. Google Maps
One block to the west, plans have recently emerged for an apartment-townhome combo that would bring more than 350 homes where a church and its parking lots exist today.
Heading toward Midtown, the QTS Data Centers expansion project calls for roughly 400 stacked multifamily units and townhomes to eventually be built along West Marietta Street, too.
Meanwhile, a few blocks farther east, the area’s first new condo tower—the glassy, 22-story Seven88 West Midtown—is ramping up efforts to sell what’s left of its 279 units on the same street.
Swing up the gallery for a closer look at plans for the pocket of West Marietta Street duplexes.
• First look: Apartments, townhomes floated near new Westside BeltLine (Urbanize Atlanta)







