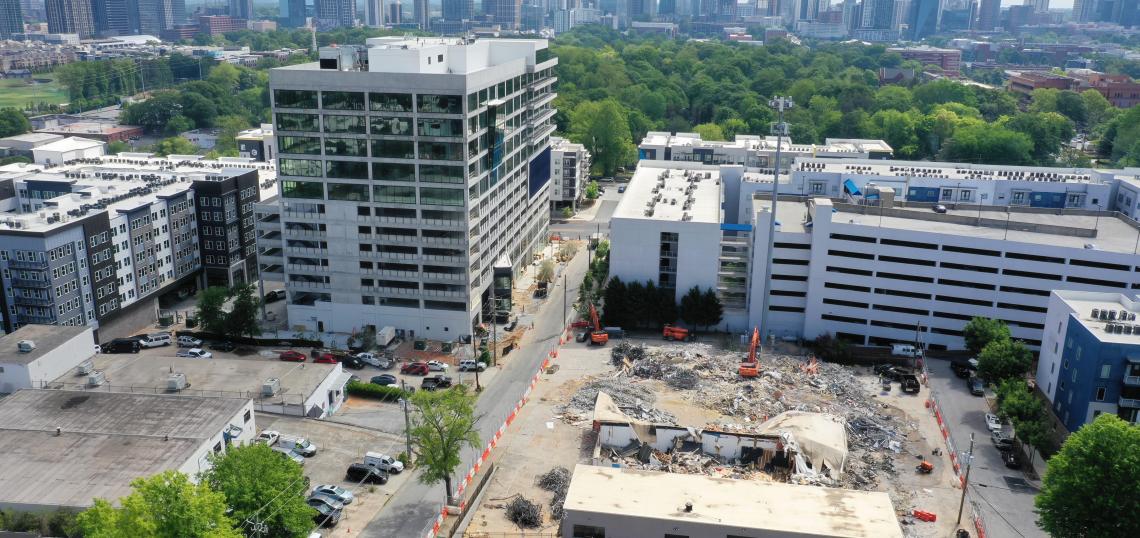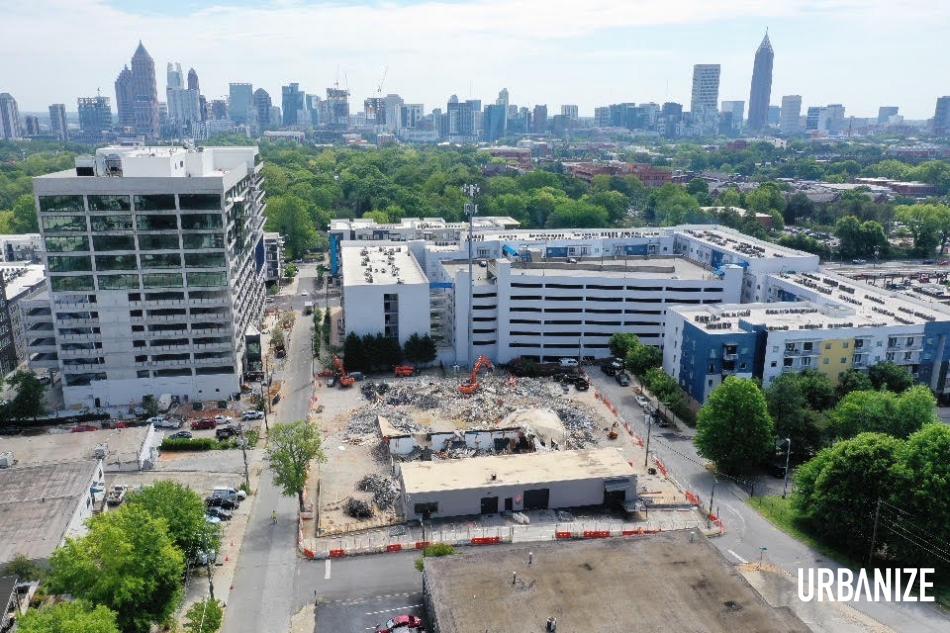A month after Star Metals District’s next phase broke ground, demolition is roaring ahead on a site where the project’s next residential tower promises to reshape the Marietta Street Artery neighborhood’s skyline in interesting ways.
To help illustrate what’s happening, and what’s to come, we sent a drone high over West Midtown this week, looking east toward Atlanta’s elongating skyline.
The Allen Morris Company, a Florida-based real estate firm, announced in late March it had secured a $100-million construction loan and officially started construction on Stella at Star Metals, the third phase of the evolving district.
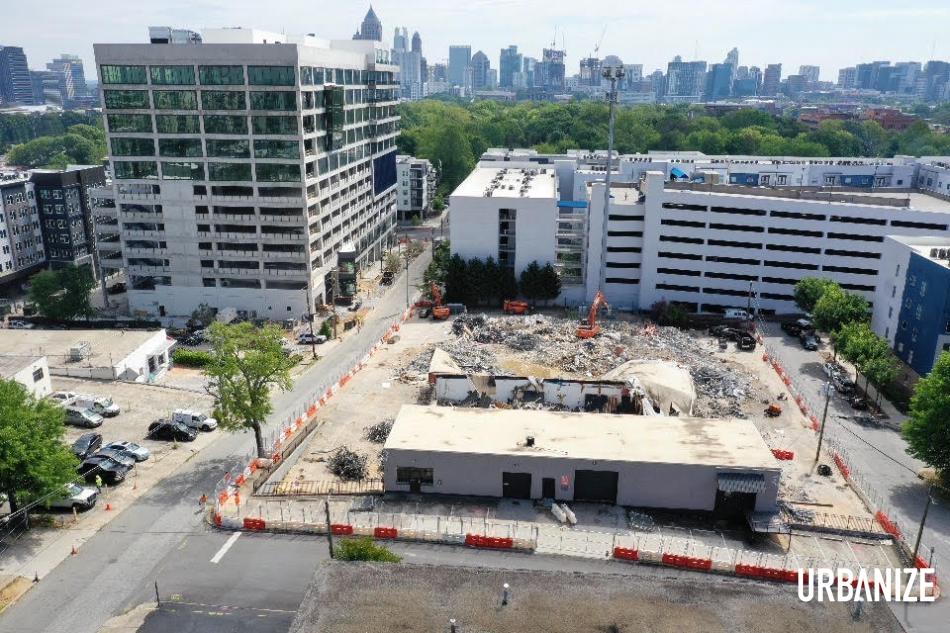 Demolition this week along 11th Street (at left) for the next phase of Allen Morris Company's Star Metals project. The tallest structure in Interlock's topped-out second phase stands at left, with Northside Drive just beyond.
Demolition this week along 11th Street (at left) for the next phase of Allen Morris Company's Star Metals project. The tallest structure in Interlock's topped-out second phase stands at left, with Northside Drive just beyond.
Allen Morris officials say the Stella tower—dotted with green elements—will stand 21 stories and deliver in the first quarter of 2025. At that height, it’ll literally stand out in the blocks just west of Georgia Tech.
The site is located along 11th Street, tucked off Northside Drive, just south of the growing Interlock district. (For context, the Stella tower will roughly double the height of Interlock phase two’s tallest new structure next door, where Publix will operate at street level, beginning next year.)
At Stella, expect 327 luxury apartment units (most of them higher than level six) designed to capitalize on skyline views largely protected (for now) by neighboring mid-rise development. Swanky in-unit features will include Italian cabinetry, imported stone countertops, 10-foot ceilings, and some balconies up to 14-feet deep with gardens, project officials have said.
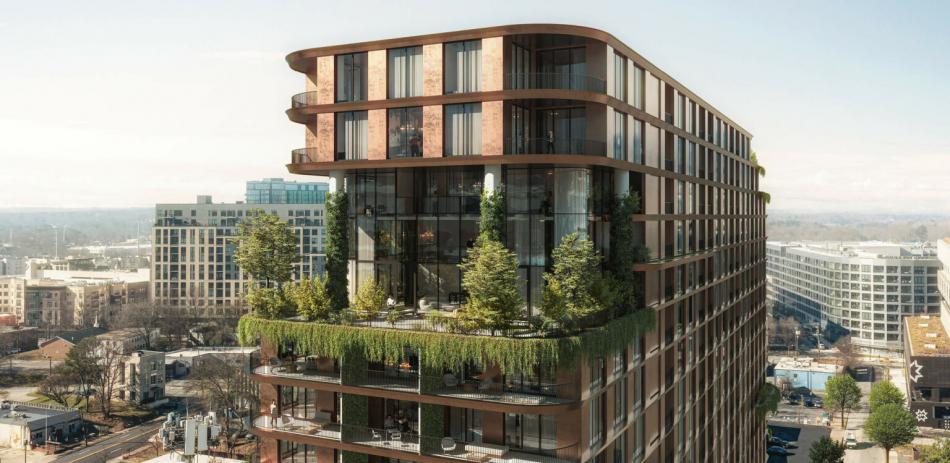 In renderings that caused a splash among urbanists when released, green elements are depicted on the Stella at Star Metals building's east facade, toward Midtown. Courtesy of Allen Morris Company; designs, Oppenheim Architecture
In renderings that caused a splash among urbanists when released, green elements are depicted on the Stella at Star Metals building's east facade, toward Midtown. Courtesy of Allen Morris Company; designs, Oppenheim Architecture
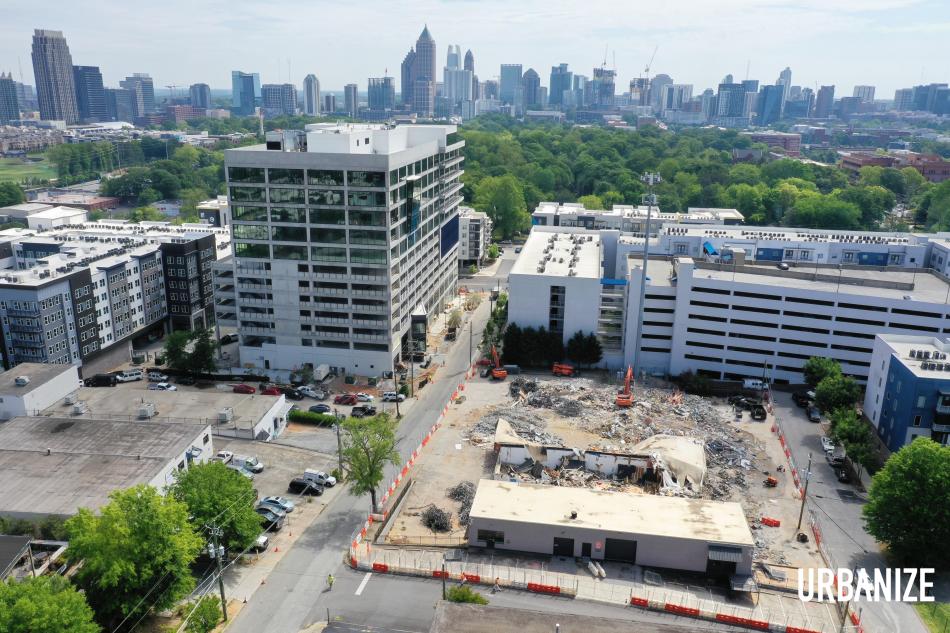 As shown during demolition in April, this angle lends a general idea of what views from Stella's upper floors toward Midtown will be.
As shown during demolition in April, this angle lends a general idea of what views from Stella's upper floors toward Midtown will be.
At Stella’s ground floor, plans call for 25,000 square feet of retail anchored by two early tenant singings: restaurant concepts by Grass Fed Culture and Fishmonger. Above that, amenities will be topped with what’s described as “expansive rolling green roofs” and “curated terrace gardens.”
A two-story bar is also on tap for the 17th floor, with eastward views across the city. Other perks will include an infinity pool on the seventh floor, an indoor/outdoor gym with city views, onsite dog park, and a theater-style movie room, according to Allen Morris reps.
Allen Morris’ near-future plans for the immediate area don’t end with Stella. The developer in December closed on an additional 3.3 acres where phases four, five, and six are planned.
Collectively, Allen Morris expects to build roughly 3 million square feet of development in West Midtown, with a price tag of $1.5 billion.
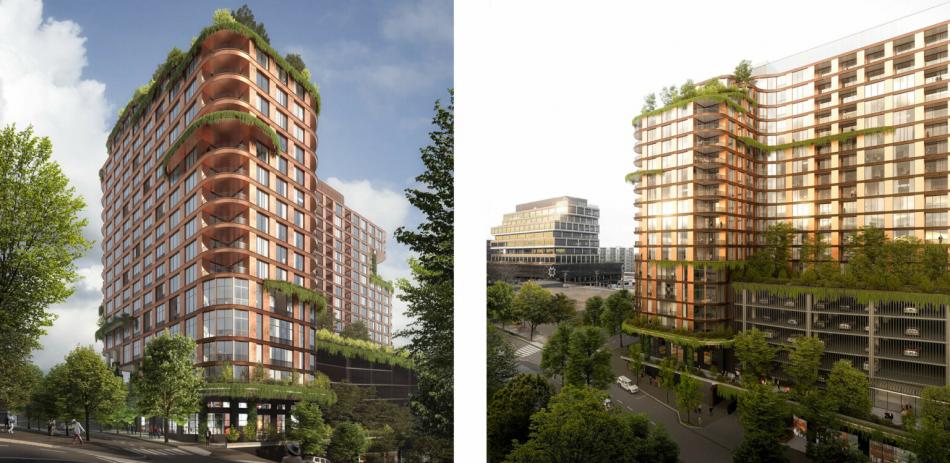 Plans for the Stella project's west (left) and south facades. Courtesy of Allen Morris Company; designs, Oppenheim Architecture; architect of record, Dwell Design Studio
Plans for the Stella project's west (left) and south facades. Courtesy of Allen Morris Company; designs, Oppenheim Architecture; architect of record, Dwell Design Studio
[CORRECTION: 9:48 a.m., May 1: A previous version of this article misidentified the neighborhood in question as Home Park.]
...
Follow us on social media:
• Before/after: The remarkable transformation of Atlanta's Howell Mill corridor (Urbanize Atlanta)





