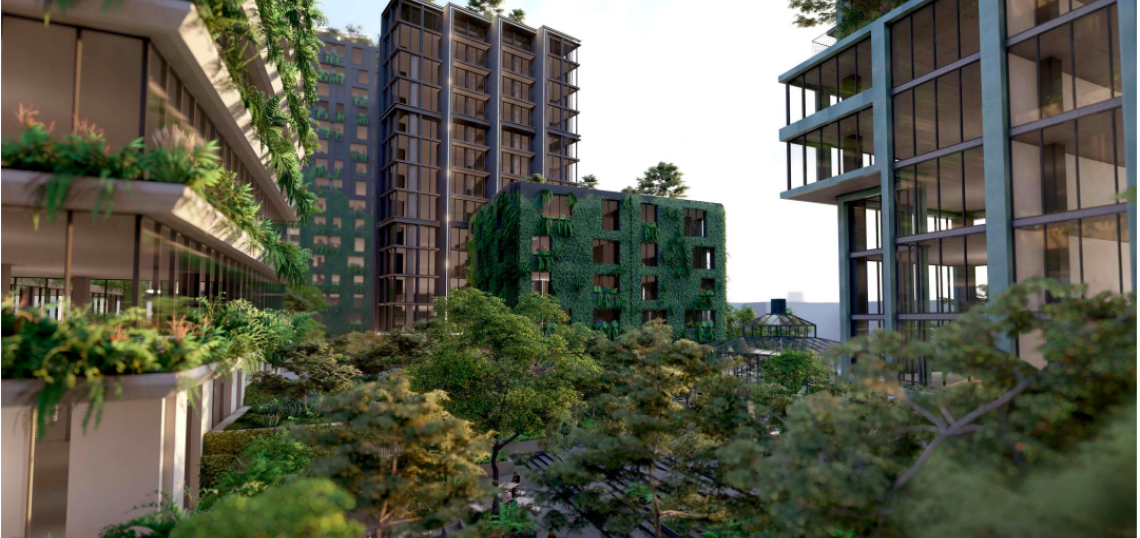Atlantans who’ve been awed by the night-day transformation of the Howell Mill Road corridor in recent years might not have seen anything yet.
While almost all plans remain in conceptual phases, officials with The Allen Morris Company provided Urbanize Atlanta this week with detailed renderings that depict blocks just south of 11th Street as an almost utopian mix of mid and high-rise development, dotted with public spaces and bursting with plant life as a nod to Atlanta’s ubiquitous greenery. (Images that have leaked on the internet were not approved and less refined, project officials say.)
The renderings, as compiled by Miami-based Oppenheim Architecture, lend an idea of how the Star Metals District is expected to expand south and east in coming years, toward Georgia Tech’s campus, between Howell Mill and Northside Drive. To date, the district counts two completed buildings, also designed by Oppenheim, that stand out for their atypical architecture in the formerly industrial corridor: Star Metals Offices and flex-living concept Sentral West Midtown across the street.
As detailed on these pages in January, Allen Morris plans to break ground on the first phase of expansion—a 20-story, luxury apartment venture called Stella at Star Metals—in coming weeks. (Earlier projections called for moving forward in February.) That will bring 331 more rentals and 25,000 square feet of retail to the edge of properties the developer owns closest to Northside Drive.
What these fresh visuals mostly depict, however, is what Allen Morris considers Star Metals phases four, five, and six. W. A. Spencer Morris, the development firm’s president, said building designs are subject to change but in a broad sense will aim to reflect the dense tree canopy of the City in a Forest.
“We felt compelled to incorporate a dense ‘urban forest’ element into the masterplan for [the next three phases], blending the motifs of a lush botanical garden and the industrial context and grid of the neighborhood,” Morris wrote in an email to Urbanize Atlanta.
Morris’ schedule calls for breaking ground on phases four and five in the third quarter of 2024, with a mix leaning toward residential and commercial space.
Not including the Stella building (considered phase three), Morris expects the three future phases will bring roughly 750 residential units, 200,000 square feet of commercial, and 90,000 square feet of retail spaces.
Head here for a deeper dive on the Stella component. And below is a primer on what the future could hold beyond that:
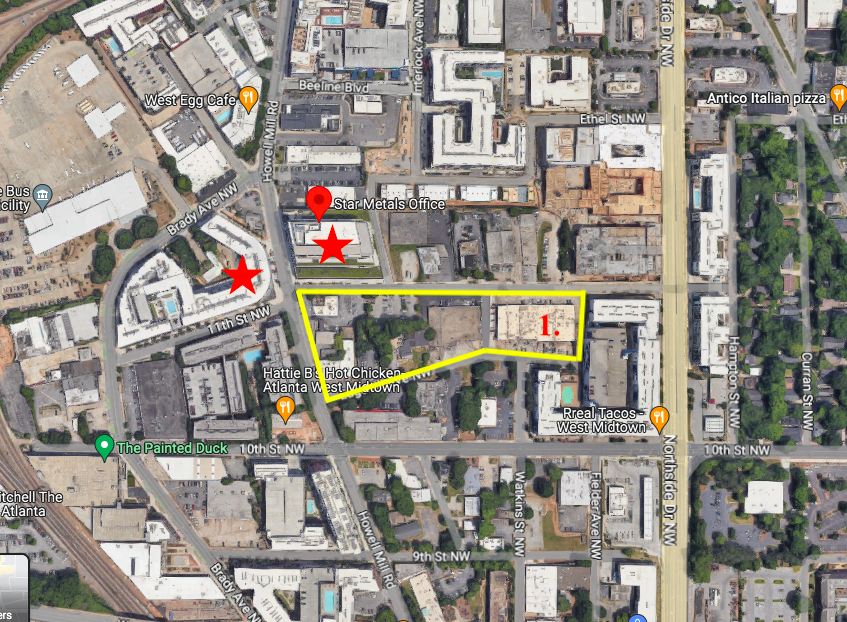 Blocks where Star Metals District is expected to expand, between Howell Mill Road (left) and Northside Drive. Red stars represent existing Star Metals buildings, while the section marked "1" is where the 20-story Stella building is slated to begin construction in coming weeks. Google Maps
Blocks where Star Metals District is expected to expand, between Howell Mill Road (left) and Northside Drive. Red stars represent existing Star Metals buildings, while the section marked "1" is where the 20-story Stella building is slated to begin construction in coming weeks. Google Maps
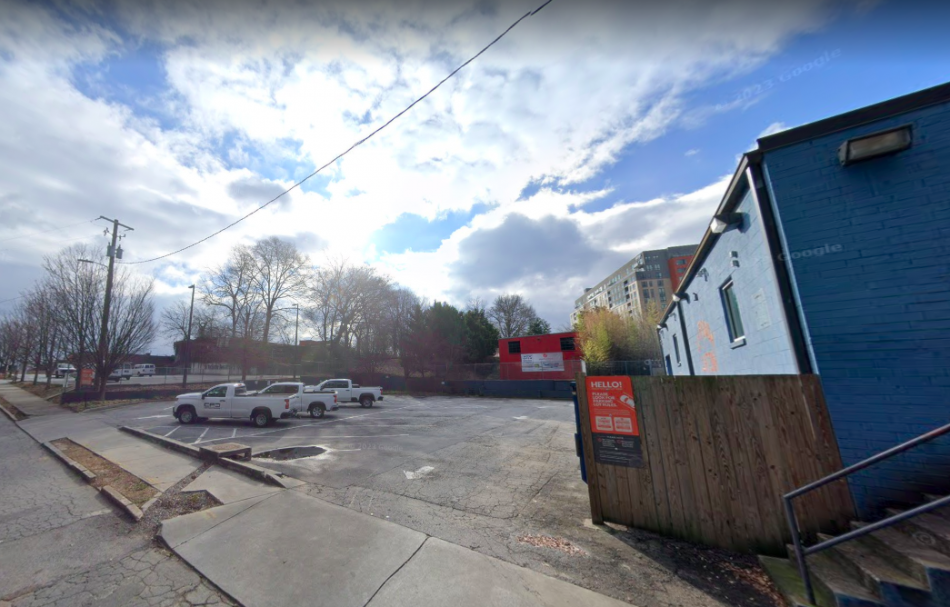 How much of the property in question appears today along 11th Street, behind Home Park's former La Fonda Latina restaurant, shown at right last year. Google Maps
How much of the property in question appears today along 11th Street, behind Home Park's former La Fonda Latina restaurant, shown at right last year. Google Maps
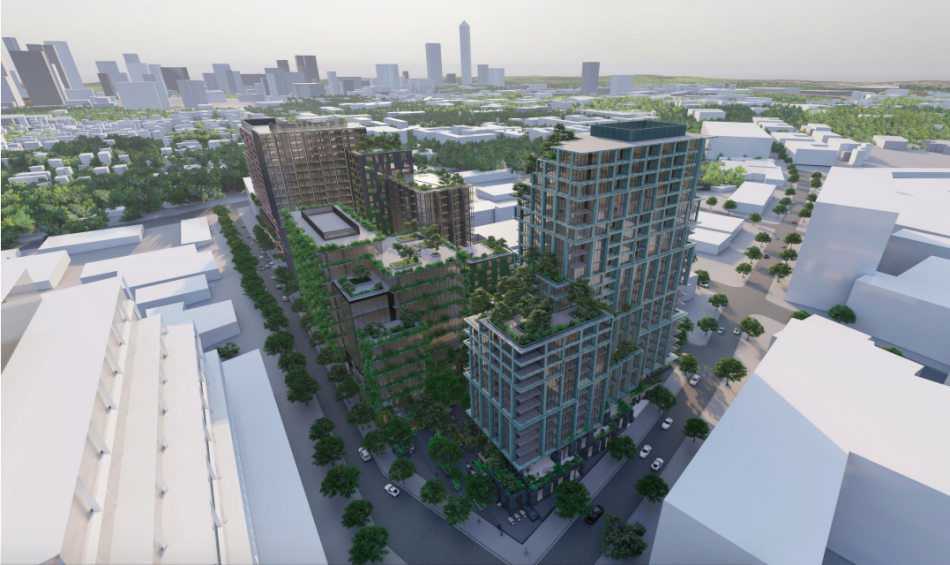 According to the most recent images available, how Star Metals' development phases along Howell Mill Road (at bottom) would relate to the existing Star Metals Offices building, shown at bottom left. (Note: The scope is no longer accurate.)Courtesy of The Allen Morris Company; designs, Oppenheim Architecture
According to the most recent images available, how Star Metals' development phases along Howell Mill Road (at bottom) would relate to the existing Star Metals Offices building, shown at bottom left. (Note: The scope is no longer accurate.)Courtesy of The Allen Morris Company; designs, Oppenheim Architecture
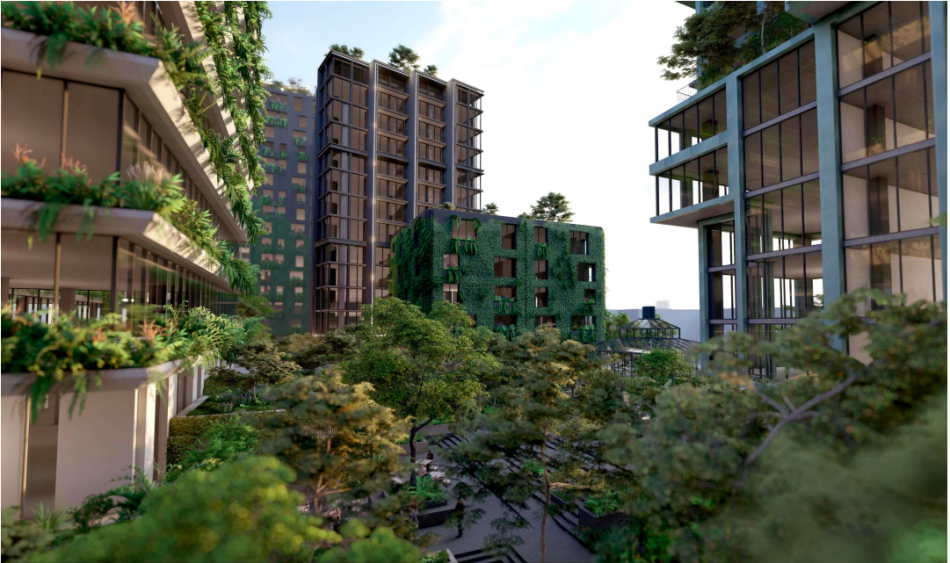 Plans for an "urban forest" aesthetic and functionality on balconies, streets, and exterior walls within the district. Courtesy of The Allen Morris Company; designs, Oppenheim Architecture
Plans for an "urban forest" aesthetic and functionality on balconies, streets, and exterior walls within the district. Courtesy of The Allen Morris Company; designs, Oppenheim Architecture
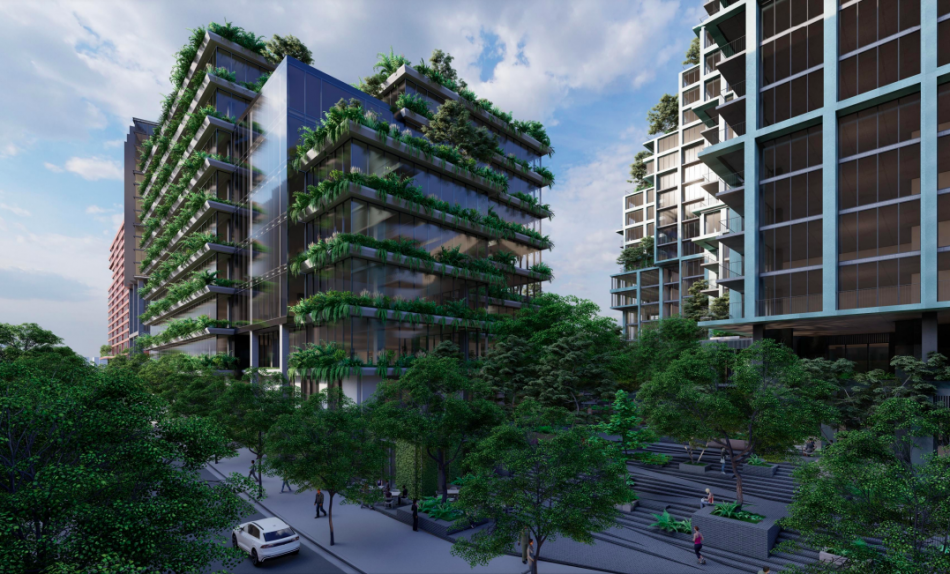 Example of how a tiered plaza could function at the corner of Howell Mill Road and 11th Street beside retail spaces. Courtesy of The Allen Morris Company; designs, Oppenheim Architecture
Example of how a tiered plaza could function at the corner of Howell Mill Road and 11th Street beside retail spaces. Courtesy of The Allen Morris Company; designs, Oppenheim Architecture
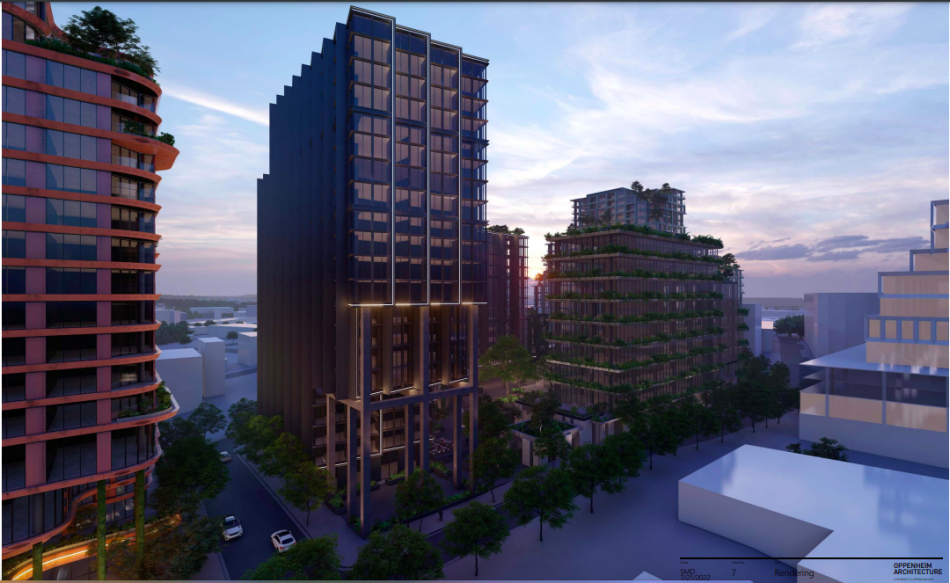 The north facade of future Star Metals phases, facing Buckhead, according to 2023 conceptual designs. Courtesy of The Allen Morris Company; designs, Oppenheim Architecture
The north facade of future Star Metals phases, facing Buckhead, according to 2023 conceptual designs. Courtesy of The Allen Morris Company; designs, Oppenheim Architecture
...
Follow us on social media:
• Before/after: The remarkable transformation of Atlanta's Howell Mill corridor (Urbanize Atlanta)




