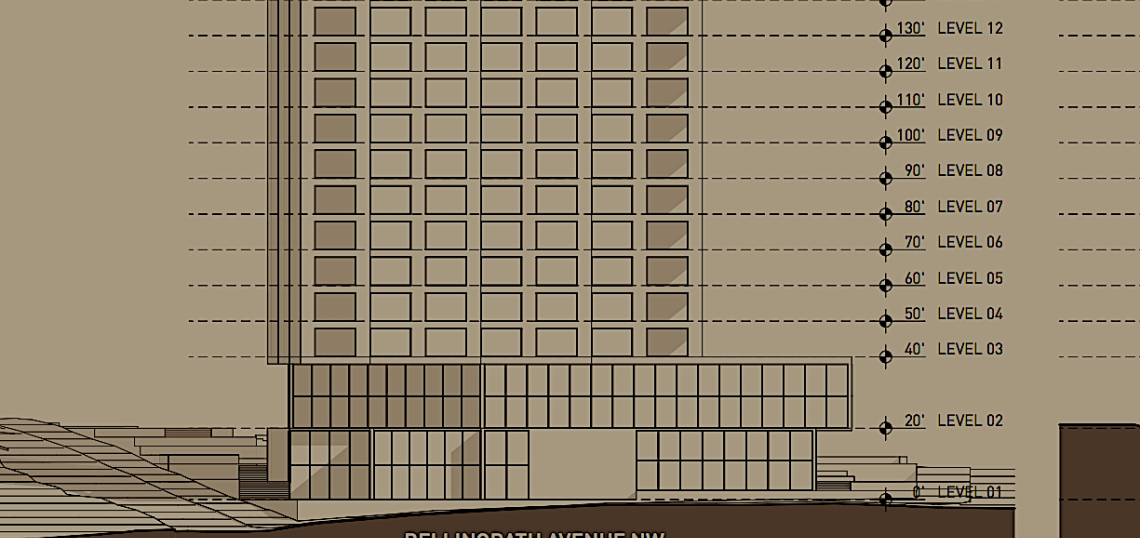Plans are coming into clearer focus for a high-rise proposal that could redefine West Midtown’s skyline, opening up space at its base for new plazas and other human-scale development.
Star Metals District developer The Allen Morris Company is scheduled to come before Atlanta’s Board of Zoning Adjustment on Sept. 5 with designs for a tower that would climb 42 stories.
In terms of scale, it would be a dramatic shift for the former industrial zone between Howell Mill Road and Northside Drive, just west of Georgia Tech.
The Florida-based real estate firm is seeking a variance to increase the allowable height to 435 feet for one of three buildings planned across Star Metals' final phase. As is, new development in the area can’t stack up taller than 225 feet, according to city ordinances.
Site plans submitted with the city in July show the high-rise, considered Star Metals’ phase six, would be the easternmost building on site, nearest to Northside Drive. Like its sibling towers (phases four and five), the project would replace a low-rise block where the densifying Howell Mill Road corridor meets 11th Street.
Twenty-one stories would be the maximum height for other buildings in the final Star Metals phase, per planning documents.
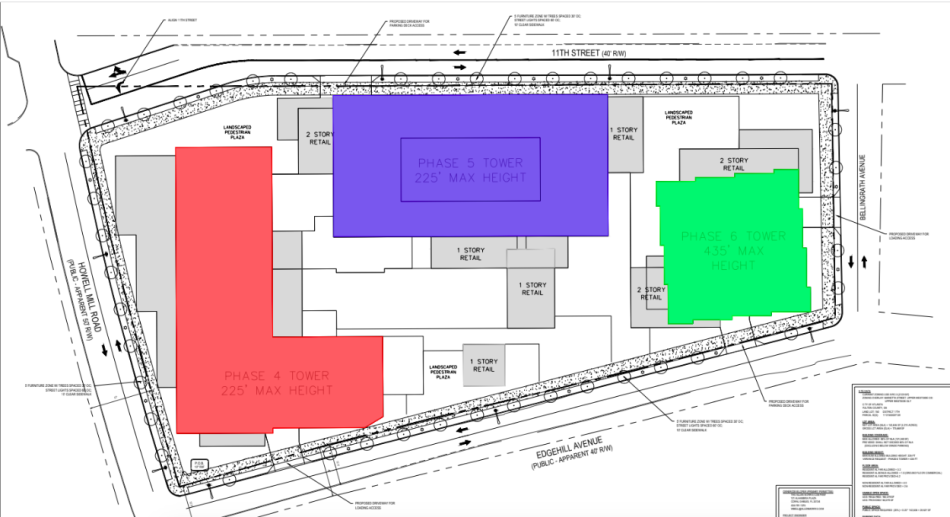 Potential layout of the three buildings, plazas, and retail boxes in Star Metals' final phase, with the tallest, easternmost structure shown at right. Oppenheim Architecture, Allen Morris Company; via City of Atlanta Office of Zoning and Development
Potential layout of the three buildings, plazas, and retail boxes in Star Metals' final phase, with the tallest, easternmost structure shown at right. Oppenheim Architecture, Allen Morris Company; via City of Atlanta Office of Zoning and Development
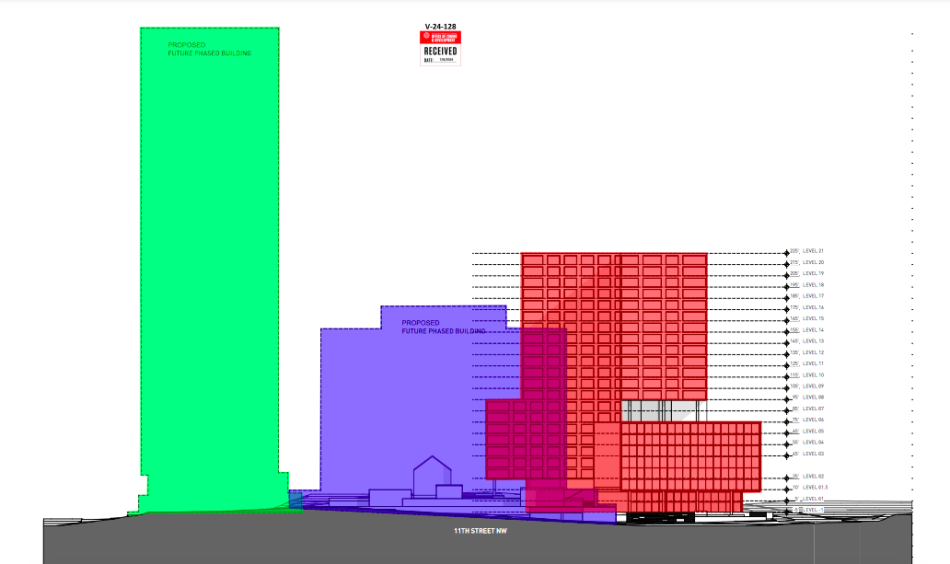 How the three-building block would shape up when viewed from the north, toward Buckhead. Oppenheim Architecture, Allen Morris Company; via City of Atlanta Office of Zoning and Development
How the three-building block would shape up when viewed from the north, toward Buckhead. Oppenheim Architecture, Allen Morris Company; via City of Atlanta Office of Zoning and Development
The 3.27-acre property in question spans a full city block, next to the rising, 22-story Stella at Star Metals residential project. Allen Morris in late 2022 succeeded in having the property rezoned to an MRC-3 designation to allow for mixed uses.
Should the 42-story proposal be approved—at just 18 feet shorter than downtown’s 100 Peachtree (formerly the Equitable Building), it’d certainly stand out in the area—it would signal a strategy change for Allen Morris.
As project officials explained in paperwork filed with the city, the block-sized site is unusually large for infill development in an urban setting and will allow for unique placemaking near all four surrounding streets, as buildings of considerable height sprout across the property. The height variance would allow for more than 40 percent of the site to remain open space—as opposed to 15 percent now.
The variance “would enable a robust amount of sidewalk-level plazas, outdoor dining, and pedestrian-focused improvements throughout the block,” notes the application. “In an area dominated by new high-rise development with limited areas for pedestrian activity, the exchange of building height for significant sidewalk level open areas is appropriate.”
We’ve reached out to Allen Morris officials for an updated timeline on the next phase’s construction this week but had not heard back as of press time. It’s possible the 42-story project won’t come for several years, as filings indicate it would be the last of the three new Star Metals buildings to be erected on site.
Revised renderings for the final Star Metals phases have yet to be compiled, project reps recently said.
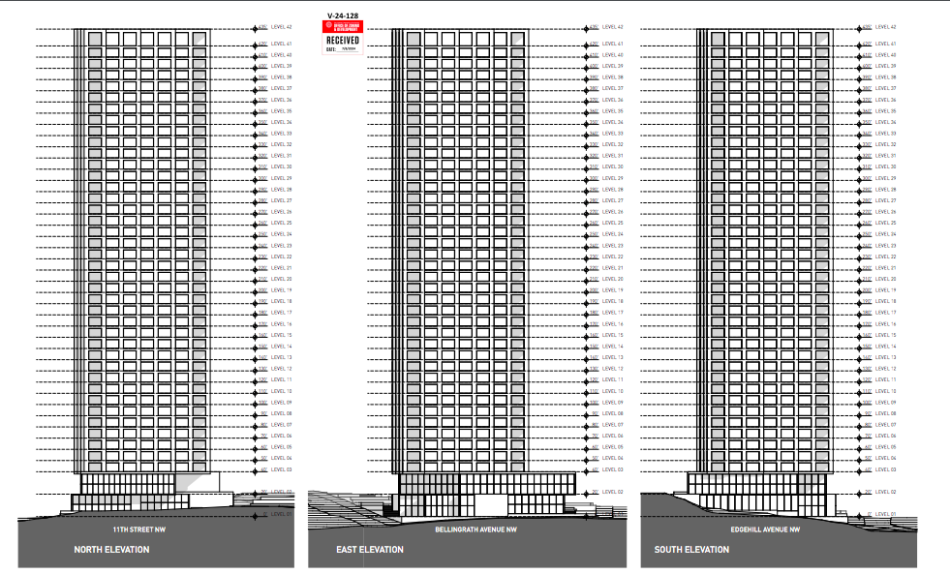 Exterior designs proposed for the 435-foot-tall structure that would be Star Metals' tallest. Oppenheim Architecture, Allen Morris Company; via City of Atlanta Office of Zoning and Development
Exterior designs proposed for the 435-foot-tall structure that would be Star Metals' tallest. Oppenheim Architecture, Allen Morris Company; via City of Atlanta Office of Zoning and Development
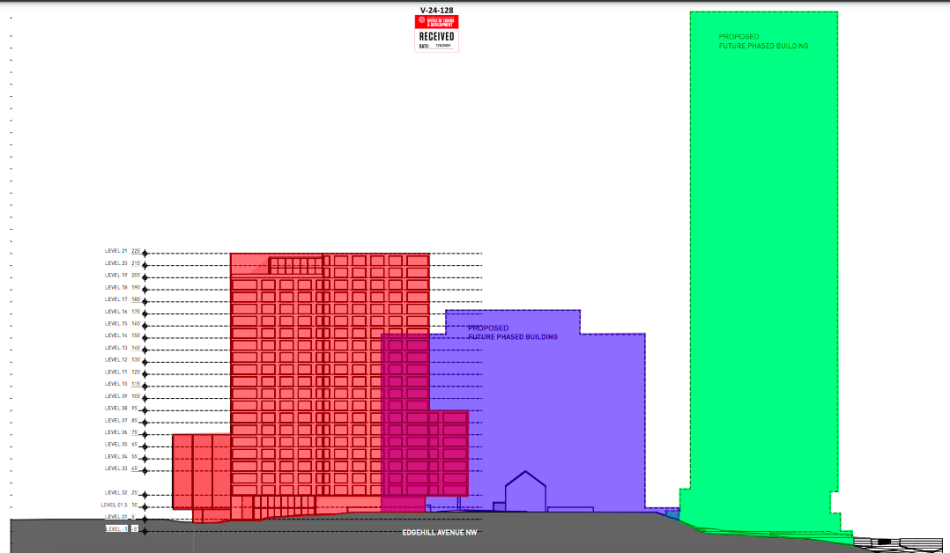 View from the south, toward downtown, with Howell Mill Road at left. Oppenheim Architecture, Allen Morris Company; via City of Atlanta Office of Zoning and Development
View from the south, toward downtown, with Howell Mill Road at left. Oppenheim Architecture, Allen Morris Company; via City of Atlanta Office of Zoning and Development
For the last Star Metals section, the developer’s plans call for a significant injection of new housing—roughly 775 multifamily residences. Elsewhere would be 372,600 square feet for offices, hotel, and commercial uses. That will include more than 58,000 square feet of retail uses alone, with most of it placed at sidewalk level, according to permit filings.
W. A. Spencer Morris, the development firm’s president, told Urbanize last year the next Star Metals phases will incorporate green elements to echo Atlanta’s dense tree canopy and contribute to an urban forest feel.
The goal is to blend “the motifs of a lush botanical garden and the industrial context and grid of the neighborhood,” Morris said at the time.
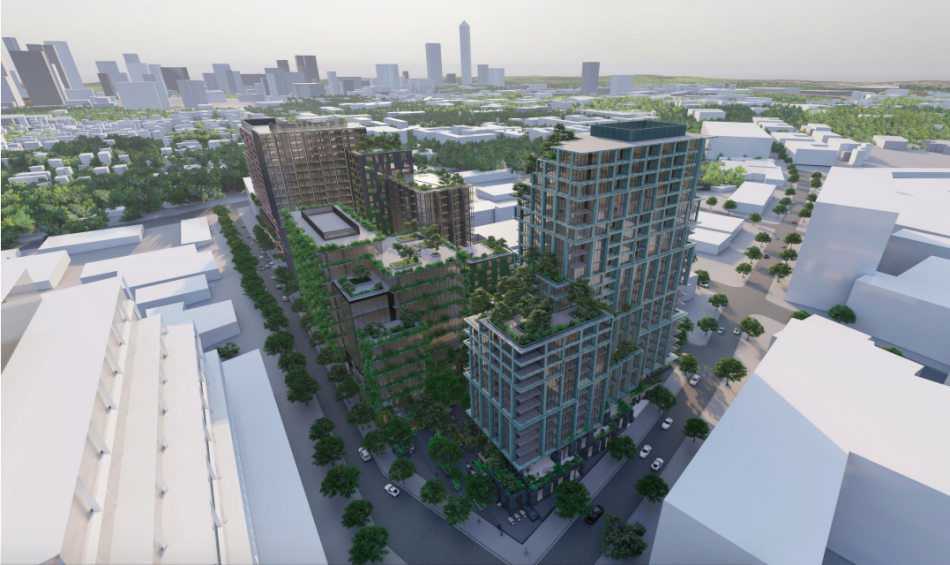 According to the most recent images available, how Star Metals' development phases along Howell Mill Road (at bottom) would relate to the existing Star Metals Offices building, shown at bottom left. (Note: The scope is no longer accurate.)Courtesy of The Allen Morris Company; designs, Oppenheim Architecture
According to the most recent images available, how Star Metals' development phases along Howell Mill Road (at bottom) would relate to the existing Star Metals Offices building, shown at bottom left. (Note: The scope is no longer accurate.)Courtesy of The Allen Morris Company; designs, Oppenheim Architecture
To date, Star Metals counts two completed buildings that already stand out for their atypical architecture in the Howell Mill Road corridor: Star Metals Offices and flex-living concept Sentral West Midtown across the street.
Find more context and a closer look in the gallery above.
...
Follow us on social media:
Twitter / Facebook/and now: Instagram
• Marietta Street Artery news, discussion (Urbanize Atlanta)





