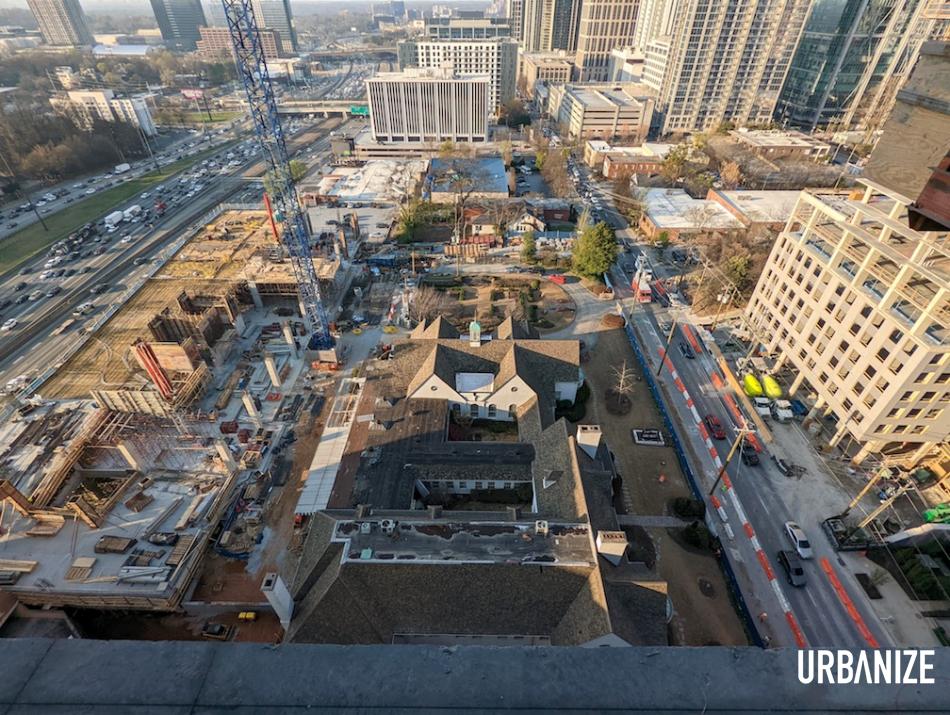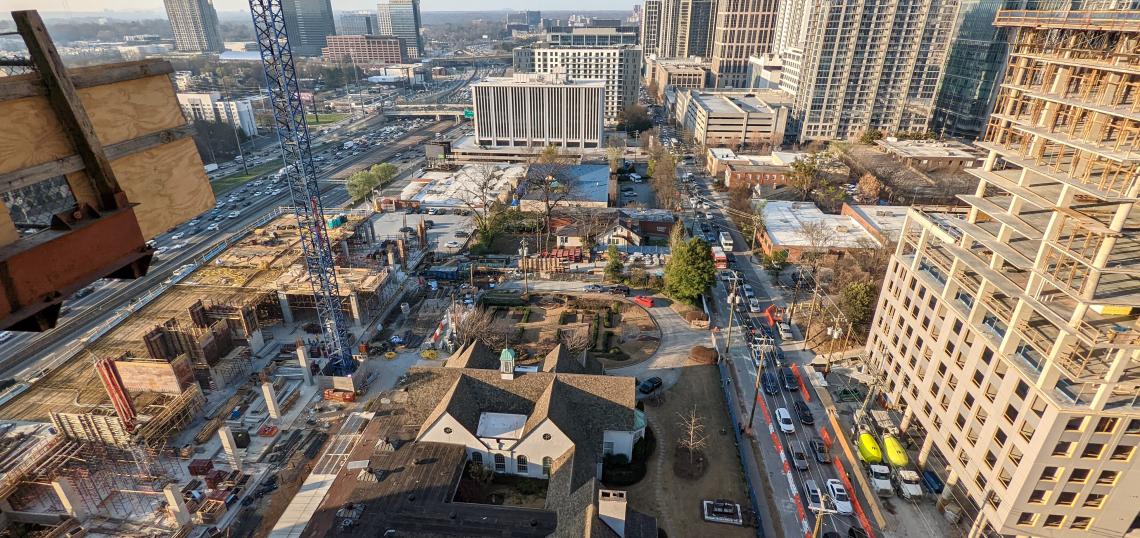For an earlier photo tour this week, we explored the historic preservation aspects of Portman Holdings’ Spring Quarter project, which is currently transforming a block in Midtown near the Connector expressway. Today it’s time to glimpse into the future.
Three buildings with staggered heights will stand around the former H.M. Patterson & Sons-Spring Hill Chapel, leaving only the historically protected, 1920s façade over Spring Street exposed. Portman’s plans call for activating and weaving the mortuary’s grounds into public-accessible spaces in each new building, lending the sense of an open front door more than fortress walls. When finished, it’ll consume nearly 4 acres.
The shortest, northernmost new building has yet to break ground, but Dotan Zuckerman, Portman Holdings’ executive vice president of retail development, says plans will likely change from hotel uses to high-end residential for that piece. To keep access open to the rest of the campus during construction, it will have to be built soon, Zuckerman says.
Beyond that, a parking podium for the 1020 Spring office building has risen about five stories near the Connector—on its way to 25 total stories. The 528,000-square-foot building will include 8,000 square feet of retail at its base; a “beautiful restaurant” with an elevator to an eighth-floor patio overlooking Georgia Tech and Atlantic Station is planned, says Zuckerman.
But the site’s most prominent addition is the 370-unit Sora apartment tower, which is scheduled to top out at 30 total stories next month, project leaders tell Urbanize Atlanta. (Portman officials aren’t divulging what the range of Sora rents will be yet, if that's been decided.)
 From the 20th floor, the H.M. Patterson & Sons-Spring Hill Chapel's repaired roof, courtyards, and historic gardens are visible below. Josh Green/Urbanize Atlanta
From the 20th floor, the H.M. Patterson & Sons-Spring Hill Chapel's repaired roof, courtyards, and historic gardens are visible below. Josh Green/Urbanize Atlanta
Beyond amenities that include Atlanta’s first infrared sauna, a golf simulator, and a room with pro-grade speakers designated for listening to records, the Sora project will feature an array of retail spaces rimming the property. That will include a European-style paseo on the tower’s northern edge, functioning like an intimate retail alleyway next to the restored mortuary.
“There’s so few places like that in Atlanta,” says Marc Brambrut, Portman Residential’s senior vice president of development. Overall, he adds: “It’s Portman’s first residential project in Atlanta, so we’re putting a lot into it.”
The offices and remade mortuary are expected to open in late summer or fall 2024. The apartment facet, meanwhile, is scheduled to see move-ins this September. Find a breakdown of where that mixed-use venture stands—and how it’s designed to function on a prominent Midtown corner—in the gallery above.
...
Follow us on social media:
• Midtown news, discussion (Urbanize Atlanta)







