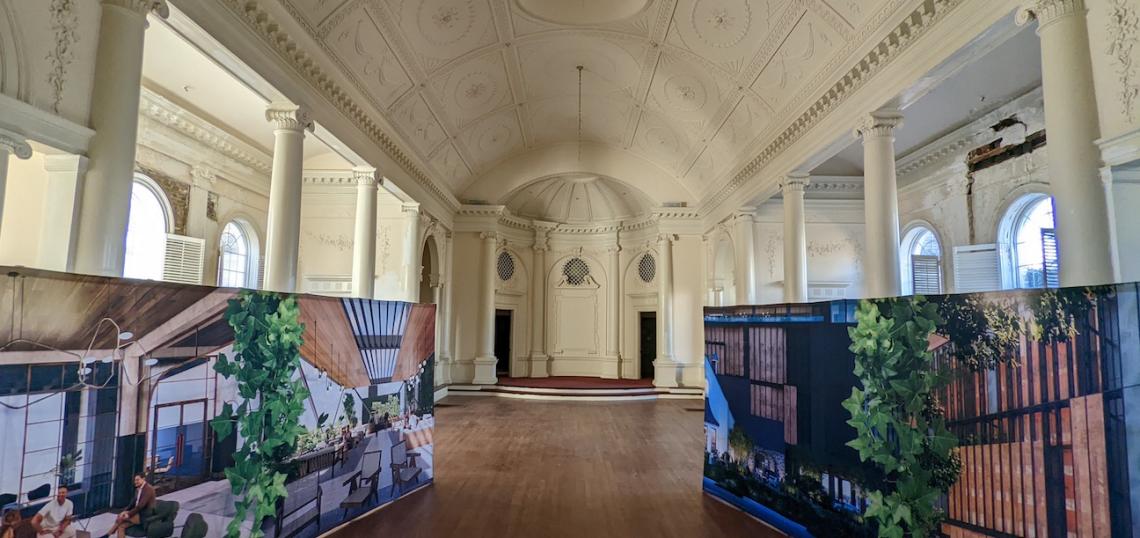“It’s got great bones.”
That’s how Marc Brambrut, Portman Residential’s senior vice president of development, describes the historic H.M. Patterson & Sons-Spring Hill Chapel at the outset of a recent tour. No pun intended.
Spread across two stories at Midtown’s highest natural point, the elegant 1928 landmark has hosted the funerals of countless Atlanta notables, including Pulitzer Prize-winning author Margaret Mitchell and mayors Ivan Allen Jr. and William B. Hartsfield. Historically protected, it was designed by famed architect Philip T. Shutze, whose portfolio also includes the Joseph Rhodes House (1926) and Buckhead’s Swan House (1928). Three years after its final funeral, the vast interior chapel, in particular, remains startlingly beautiful.
But a new day for the 28,000-square-foot facility is starting to dawn.
Perched over Spring Street on a hill, the former Patterson funeral home is being converted into the centerpiece jewel of Spring Quarter, a three-tower development by Portman Holdings and its residential arm, to include the company’s first apartment skyrise in Atlanta.
 The upscale Sora tower, at left, the mortuary, and 1020 Spring offices. A third new building, planned for the open space at right, will take shape soon, per Portman officials. Courtesy of Portman
The upscale Sora tower, at left, the mortuary, and 1020 Spring offices. A third new building, planned for the open space at right, will take shape soon, per Portman officials. Courtesy of Portman
Portman officials reveal to Urbanize Atlanta the entire Spring Street space—save for the chapel, which will be reserved for private events—has been leased by an Atlanta restauranteur.
“We’re not quite ready to make an announcement on that, but he’s already got several concepts in Atlanta,” Dotan Zuckerman, Portman Holdings’ executive vice president of retail development, says. “We’re still working to refine the concept.”
In general, that concept calls for converting the mortuary—still structurally sound after nearly a century—into a full-service restaurant with more of a fast-casual eatery component elsewhere, all dotted with cocktail bars and charmingly old rooms refashioned into lounges.
Portman closed on the property in late 2019 and has recently had to spend about a million dollars replacing shingles on the roof. (Fun fact: A supply of shingles exactly matching the originals, as mandated by historic protections, was finally located at Yale University and shipped south.) That speaks to challenges the developer faces with a property that can’t be changed on the exterior (not even the paint color), though the interior is fair game for alterations.
“We’ll have to move some walls, but we’re not going to touch the character,” says Zuckerman of still-fluid redesign plans. “There’s nothing like this in Midtown. It’s a very unique opportunity. Really, the idea here is that it’s not just another tower that’s popping up in Midtown. We’re creating a campus that’s anchored by this Patterson chapel.”
The second part of this photo tour will continue soon with a detailed look at new high-rise facets Portman is building to reshape this Midtown block, just north of where Spring Street meets 10th. But for now, if you dare, head up to the gallery for a look at this inimitable example of Atlanta’s architectural past, as its next incarnation begins.
...
Follow us on social media:
• Midtown news, discussion (Urbanize Atlanta)







