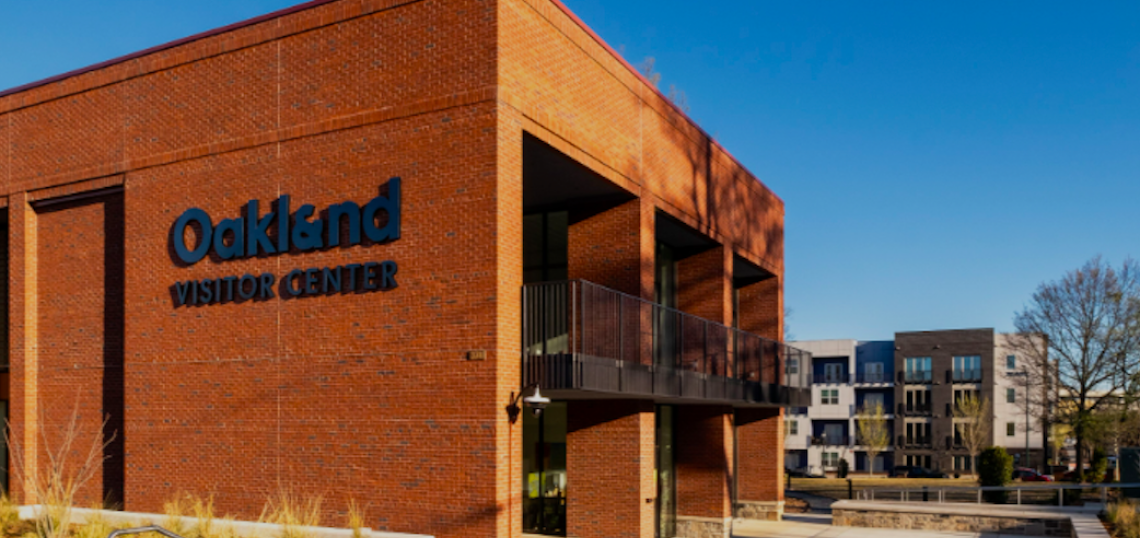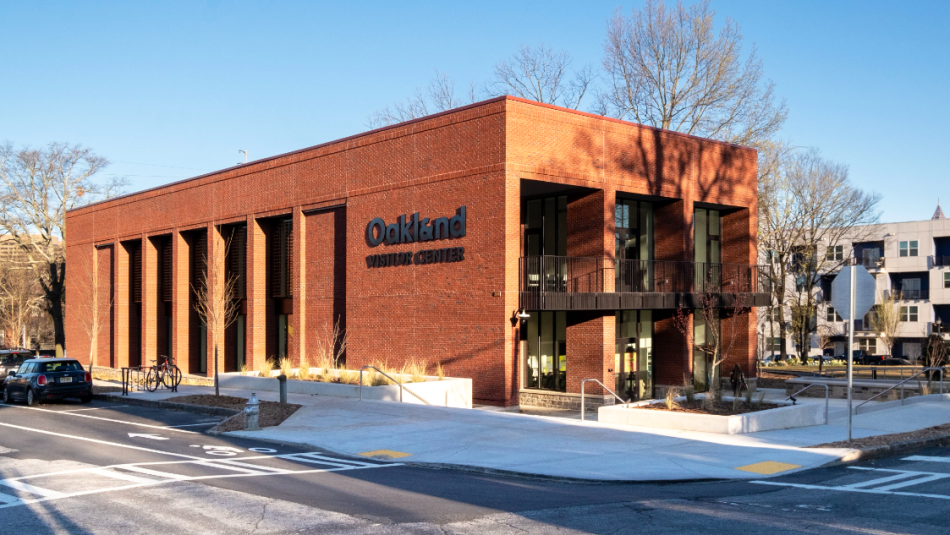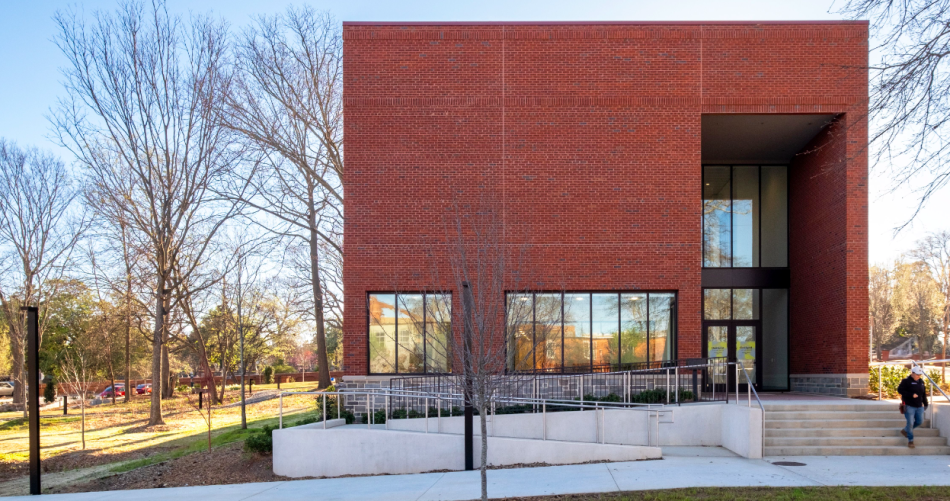One of Atlanta’s most cherished historical sites officially boasts a modernized new welcoming experience that was 20 years in the making.
Following 18 months of construction, the new Visitor Center for Oakland Cemetery opened Thursday outside the iconic burial ground’s western gates.
As designed by Atlanta-based Smith Dalia Architects, the red-brick, 10,000-square-foot building is meant to pay homage to the cemetery’s signature walkways and walls, while large glass entryways and windows lend a more modern touch.
The $6.3-million project (plus $1.7 million for land acquisition) includes a .75-acre neighborhood park, an event lawn, as well as 50 new trees as part of a woodland garden.
Inside, the building features a much larger museum store, rentable meeting space, the Historic Oakland Foundation’s offices, and flexible, weatherproof event and classroom areas. A double-height atrium will host interpretive exhibits geared toward educating visitors on Oakland Cemetery and its history.
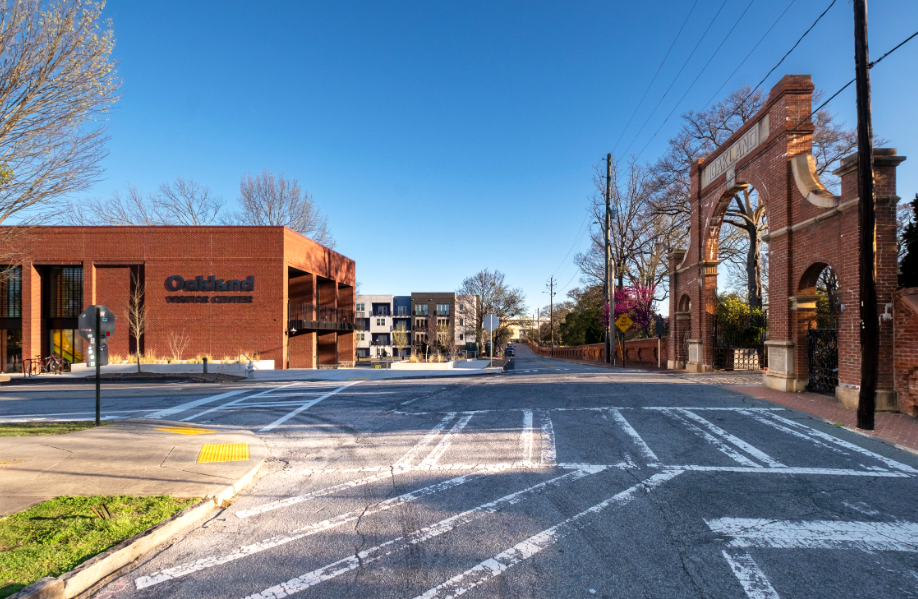 Juxtaposition of the modern, brick-built Oakland Cemetery Visitor Center and the property's more ornate and recognizable western gate. Smith Dalia Architects; courtesy of Oakland Cemetery
Juxtaposition of the modern, brick-built Oakland Cemetery Visitor Center and the property's more ornate and recognizable western gate. Smith Dalia Architects; courtesy of Oakland Cemetery
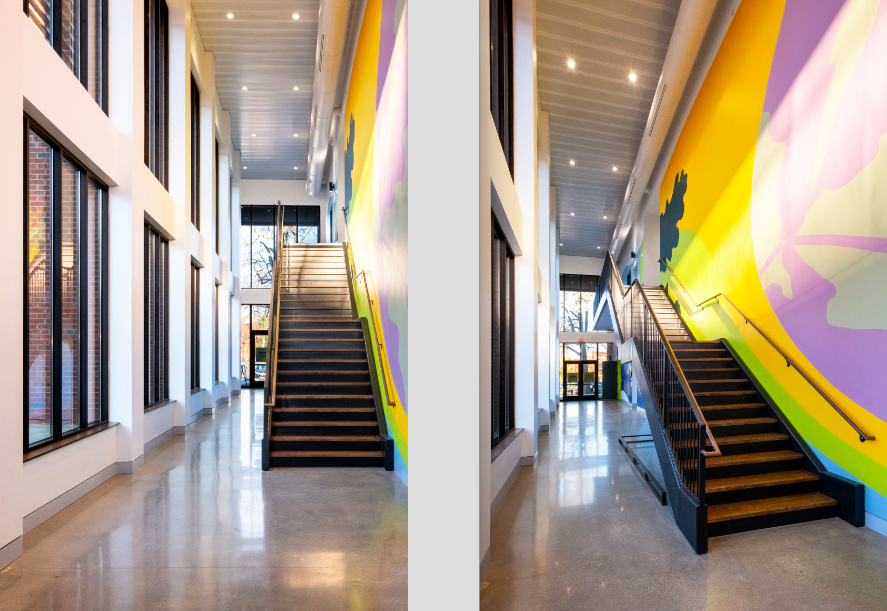 Airy, colorful interiors of the new Visitor Center today. Smith Dalia Architects; courtesy of Oakland Cemetery
Airy, colorful interiors of the new Visitor Center today. Smith Dalia Architects; courtesy of Oakland Cemetery
According to HOF officials, the two-decade project was a partnership with City of Atlanta Department of Parks and Recreation and Invest Atlanta meant to enhance the city’s oldest public greenspace and oldest cemetery, a property on the National Register of Historic Places.
With help from The Conservation Fund and Invest Atlanta, the Visitor Center’s initial parcel of land was purchased in 2007; the remaining acreage (and abandoned George Street) was added in 2019 to create the required 1.75-acre park parcel, as HOF officials tell Urbanize Atlanta.
The foundation worked with Southface Institute to ensure the building is EarthCraft-certified and “net zero,” meaning it produces more energy than it consumes, with the help of solar panels.
Interesting tidbit: The Foundation partnered with Lifecycle Building Center, a salvaging business housed in a huge Southwest Atlanta warehouse, to incorporate salvaged materials into the project. Those included former Art Deco lobby tiles from the historic Nabisco Factory in Sylvan Hills, which now adorn upstairs bathroom walls at the Visitor Center. (The demolished Nabisco plant is being replaced with a controversial Prologis warehouse complex.)
In the grand scheme, the project is also meant to enhance Memorial Drive Greenway, the linear park that extends from Oakland’s gates to the Gold Dome along Memorial Drive.
The Visitor Center project was part of HOF’s $14-million “Living History” Capital Campaign initiative.
Elsewhere on the cemetery property, Oakland Cemetery’s 1899 Bell Tower “jewel” has been renovated in a way intended to make the Romanesque Revival-style structure more stable, spacious, and engaging for the public. That project was also paid for through the donor-funded Living History capital campaign.
Other cemetery projects funded through the campaign include the restoration of the 1908 Women’s Comfort Station (2019), construction of a new East Gate (2020), and restoration of 6 acres at the cemetery’s East Hill (2019 to 2023).
Find a sneak peek at the new Visitor Center (located at 374 Martin Luther King Jr. Drive SE) in the gallery above.
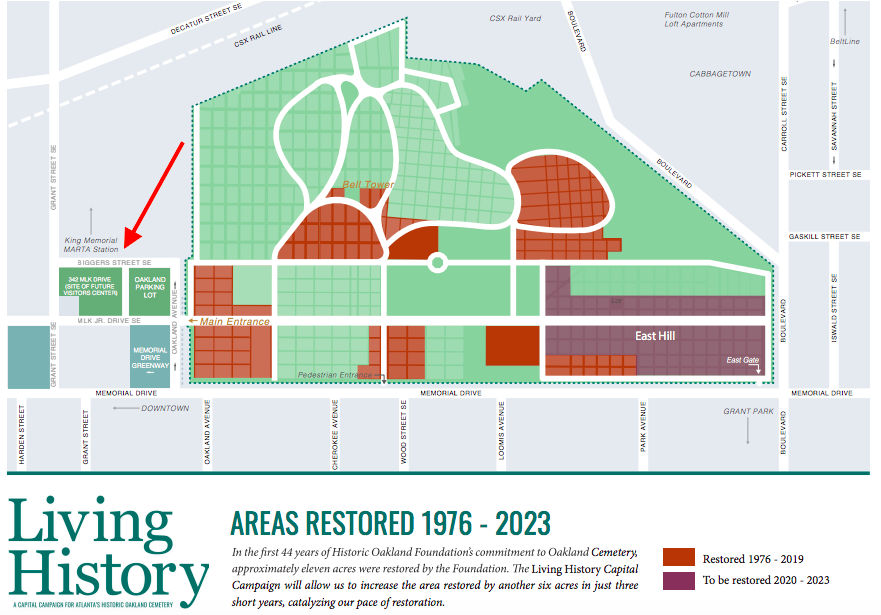 A map from several years ago illustrating the Visitor Center's placement just west of the burial grounds. Courtesy of Oakland Cemetery
A map from several years ago illustrating the Visitor Center's placement just west of the burial grounds. Courtesy of Oakland Cemetery
...
Follow us on social media:
Twitter / Facebook/and now: Instagram
• Grant Park news, discussion (Urbanize Atlanta)





