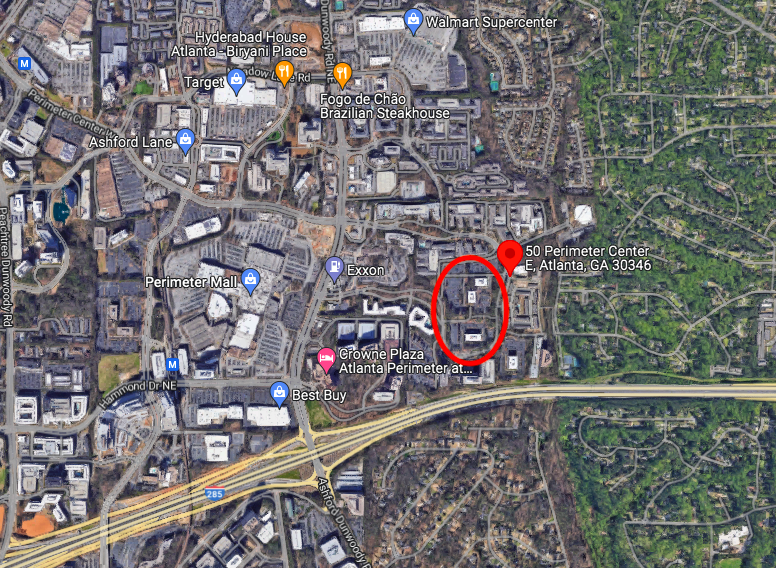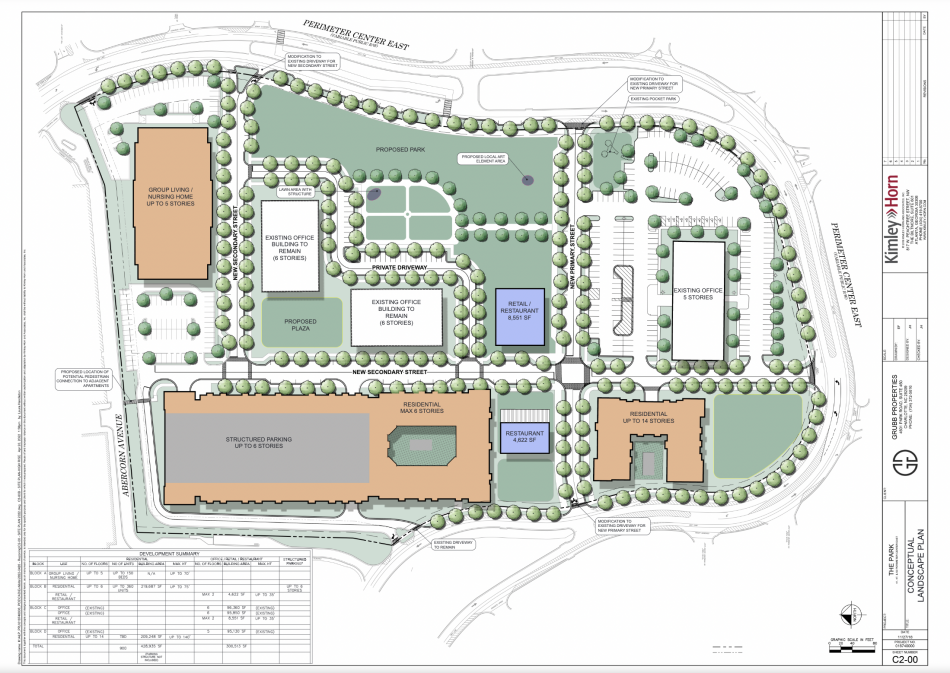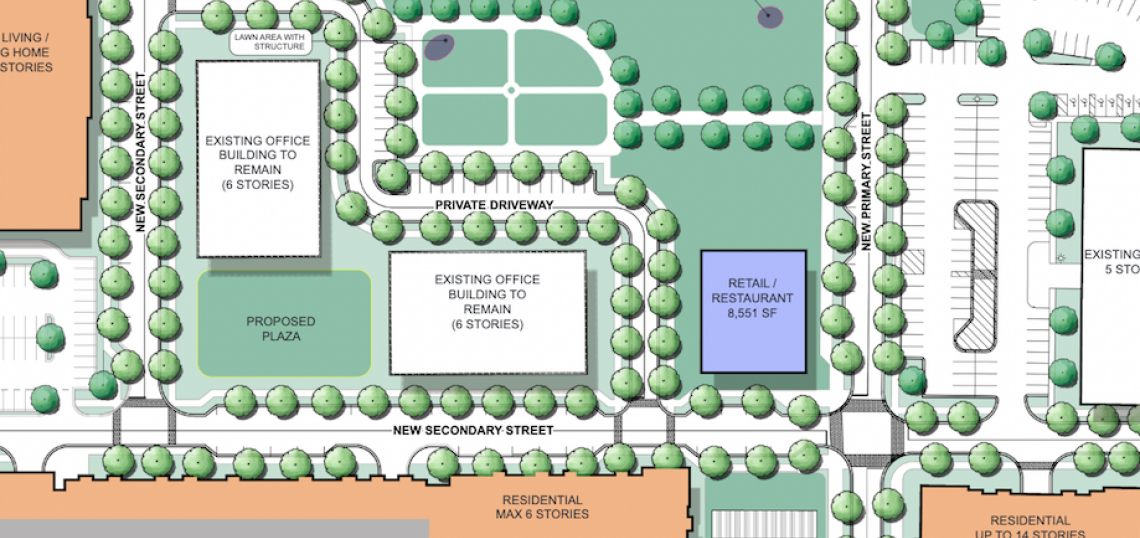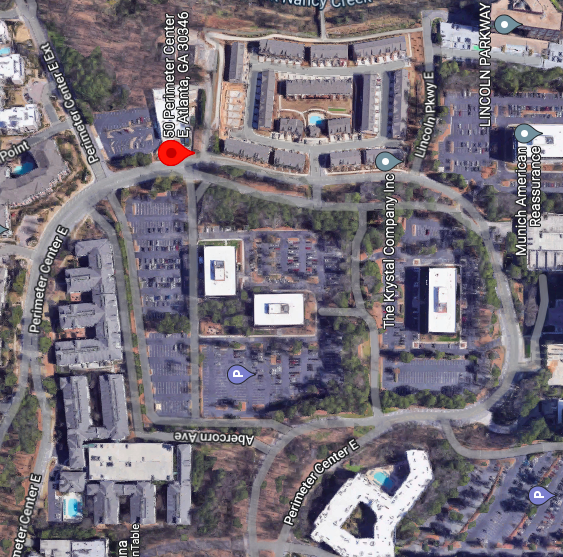A massive Dunwoody proposal that once called for office space on par with Ponce City Market and more new condos than Midtown has seen in the past decade is preparing to move forward, albeit in a retooled format, development officials said today.
Charlotte-based Grubb Properties has gone back to the drawing board for a multifaceted, 19.4-acre project called Park at Perimeter Center East, located just east of Perimeter Mall and north of Interstate 285.
Seasoned development wonks will recall how Grubb raised eyebrows and made headlines back in 2018 for proposing to build a staggering 900 for-sale condos and a half-million square feet of offices, plus other facets including townhomes and retail, all set around a 3-acre greenspace. The city approved rezoning that same year.
Alas, the COVID-19 pandemic threw a wrench in those specific plans for remaking what’s currently vacant parking lots and three empty commercial buildings, including the former Dunwoody City Hall.
 The nearly 20-acre Park at Perimeter Center East site in relation to Perimeter Mall, Interstate 285, and other area landmarks. Google Maps
The nearly 20-acre Park at Perimeter Center East site in relation to Perimeter Mall, Interstate 285, and other area landmarks. Google Maps
Shifting market demands and COVID-19 impacts spurred Grubb to reevaluate its condo-heavy ambitions.
Now, the company plans to formally submit a rezoning application in July for a Park at Perimeter Center East that would be less dense but still include more than 600 housing units, plus a 90,000-square-foot nursing home facility operated with nonprofit healthcare system ProMedica.
The multifamily plans call for 360 units of “essential housing geared toward first-time renters and urban professionals” under the Link Apartments brand—similar to another new Grubb project in Grant Park—plus another 250 age-restricted units in a separate building.
Elsewhere, Grubb’s revised layout calls for 13,000 square feet of outdoor dining and retail, plus a “centerpiece” 2-acre park and multi-use trail linking the community to Perimeter Mall and the nearby Georgetown neighborhood.
 Overview of the site plan expected to be submitted for review in Dunwoody next month. Courtesy of Grubb Properties
Overview of the site plan expected to be submitted for review in Dunwoody next month. Courtesy of Grubb Properties
Grubb is designing the multi-use path with planning company Copenhagenize and sharing its cost with the City of Dunwoody.
“By activating the existing parking lots at Park at Perimeter Center East,” officials said in an announcement today, “Grubb will minimize the overall amount of surface parking, and the city gains a 2-acre park.”
The nursing and rehabilitation facility, meanwhile, is expected to employ up to 300 people.
“Our plans have pivoted in a way that allows us to bring a key new employer to the city, while simultaneously being able to create the highest and best use for the abundant surface parking lots that cover the site,” Paul O'Shaughnessy, Grubb’s senior vice president of development, said in a prepared statement.
Grubb’s plans join a surge of large-scale development and adaptive-reuse projects that aim to make Dunwoody a more dense, walkable district that’s appealing to younger residents and coveted employers.
Last year, State Farm’s massive, MARTA-connected campus finished its first three towers, while the $2-billion High Street project broke ground on acreage that will be equivalent to 10 city blocks.
Other notable ventures in the ATP (that’s “At The Perimeter”) city include the remake of Perimeter Place shopping center into the more human-scale Ashford Lane, which includes a food hall, and the refashioning of the former Gold Kist headquarters into Campus 244, a 13-acre, mixed-use project that announced a new round of tenant signings just last week.
• Growing Dunwoody enlists firm to become more smartly urban (Urbanize Atlanta)








