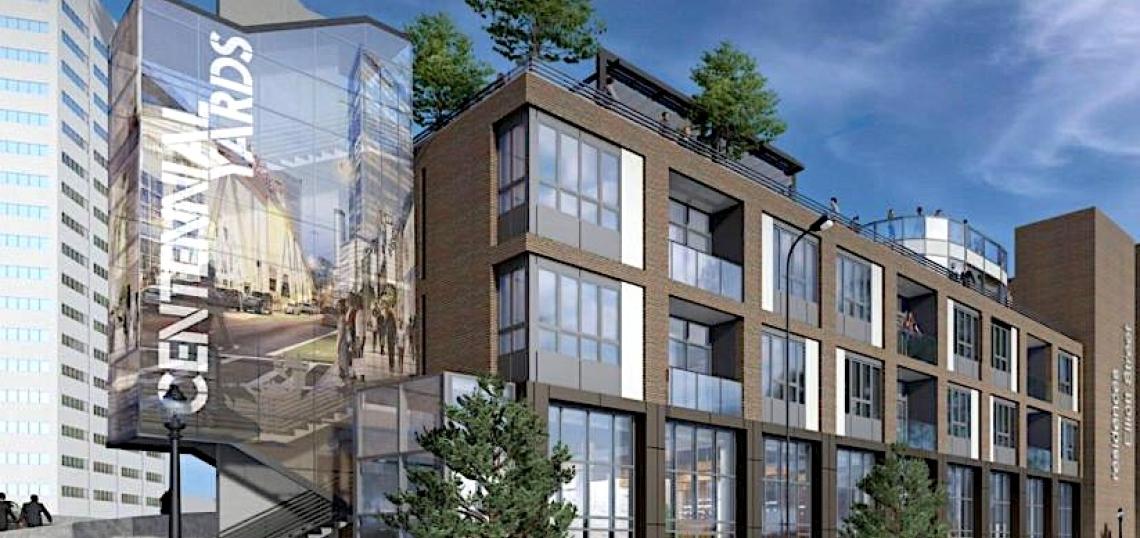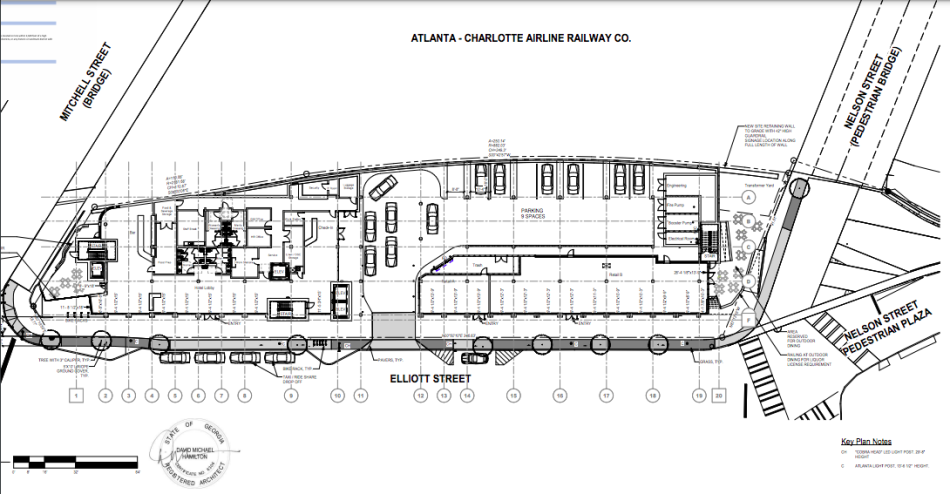The massive, post-Gulch development zone that is Centennial Yards could be even larger by the time 2026 FIFA World Cup masses roll into Atlanta next summer.
Centennial Yards Company officials tell Urbanize Atlanta the megaproject’s next facet, a boutique hotel along Elliott Street, is now scheduled to start construction late in the fourth quarter of this year, following more than a year of design and concept revisions. Paperwork for a land disturbance permit was filed with the City of Atlanta this week.
The four-story hotel, as designed by Atlanta-based Praxis 3 architecture, will feature 14 more rooms (141 keys total) than earlier plans called for.
Other components will include 3,900 square feet of retail space along Elliott Street and a patio between the hotel and pedestrians-only Steele Bridge, according to Centennial Yards officials.
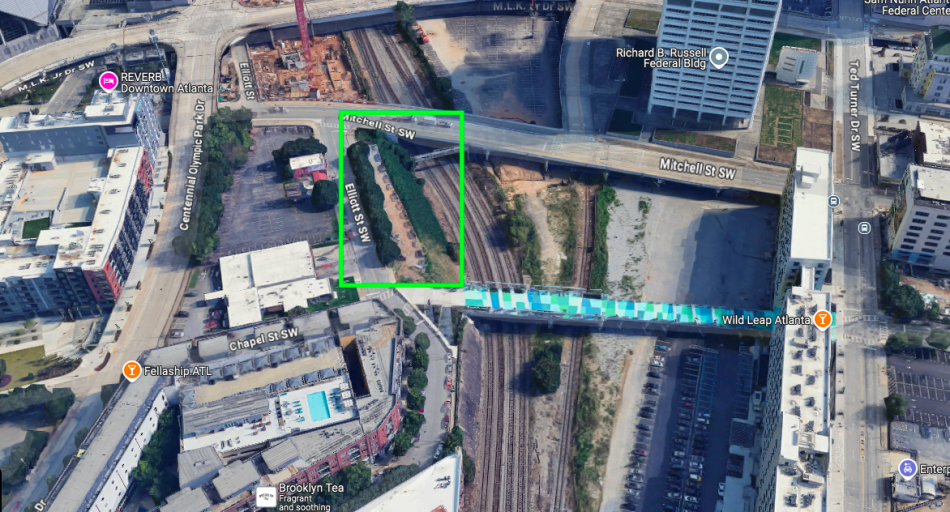 The 88 Elliott St. parcel in relation to the pedestrian Steele Bridge and other Centennial Yards development sites. Google Maps
The 88 Elliott St. parcel in relation to the pedestrian Steele Bridge and other Centennial Yards development sites. Google Maps
The 88 Elliott St. site is a long, slender parcel situated between active rail lines and Castleberry Hill, across the street from the former Elliott Street Pub and Atlanta Fire Station No. 1. It’s part of the former Gulch’s western boundary in the shadow of Mercedes-Benz Stadium.
Given the site’s proximity to a “high-capacity transit stop,” no parking is required, but blueprints do call for nine spaces within the building. Plans also call for more public space—an 8,689-square-foot green area near the curb—than what zoning requires, per earlier filings with the city.
Centennial Yards officials initially submitted the project to the city as a multifamily residential building, crowned with rooftop decks, but the concept was switched to hotel uses last year. The design and scope of the hotel aren’t expected to drastically change from the earlier residential proposal, as designers previously told Urbanize.
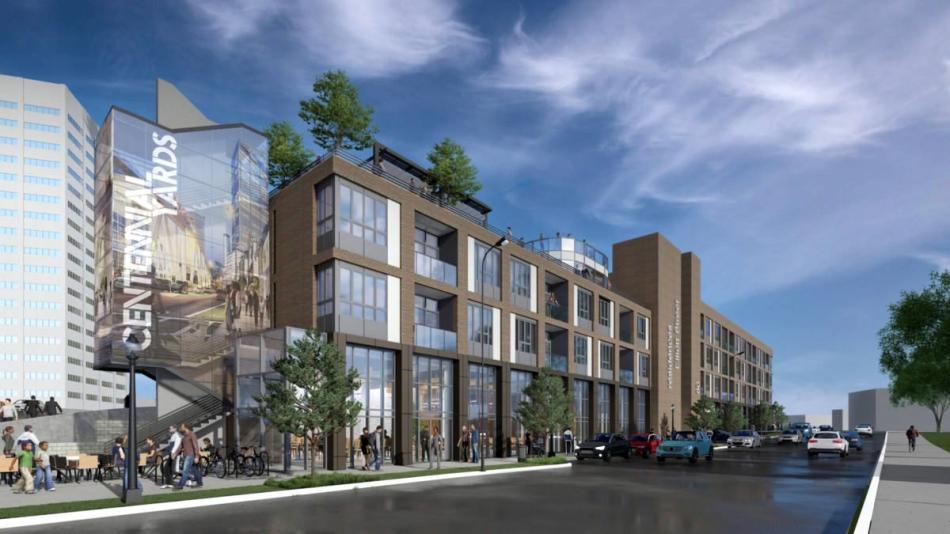 How the previous residential proposal would have met Elliott Street as part of Centennial Yards. [Note: This does not exactly reflect designs for the forthcoming hotel, but project leaders have said it's similar.] Rendering by Praxis3
How the previous residential proposal would have met Elliott Street as part of Centennial Yards. [Note: This does not exactly reflect designs for the forthcoming hotel, but project leaders have said it's similar.] Rendering by Praxis3
Nearby, the first new Centennial Yards hotel is much closer to its debut.
Hotel Phoenix, scheduled to open in November, will include a Southern-inspired brasserie called Zephyr and poolside bar Bless Your Heart. The 19-story hotel, bedecked with large LED signage, will offer 292 rooms at 70 Centennial Olympic Park Drive, across the street from Mercedes-Benz Stadium. Other facets will include a rooftop pool and event lawn combo, plus roughly 15,000 square feet of event space. [UPDATE: 6:23 p.m., Sept. 12: A Centennial Yards rep sends the following: "At this stage, we’re targeting an opening by the end of the year (construction permitting), but prefer not to reference a specific month just yet."]
That hotel is situated across the street from Centennial Yard’s first apartment tower, The Mitchell, which also stands 19 stories and is now open.
Around the corner, at the under-construction entertainment district, Centennial Yards Company officials announced in May they’ve signed a long-term lease with entertainment giant Live Nation to bring live music and events to a new 5,300-person capacity venue, slated to open sometime in 2027.
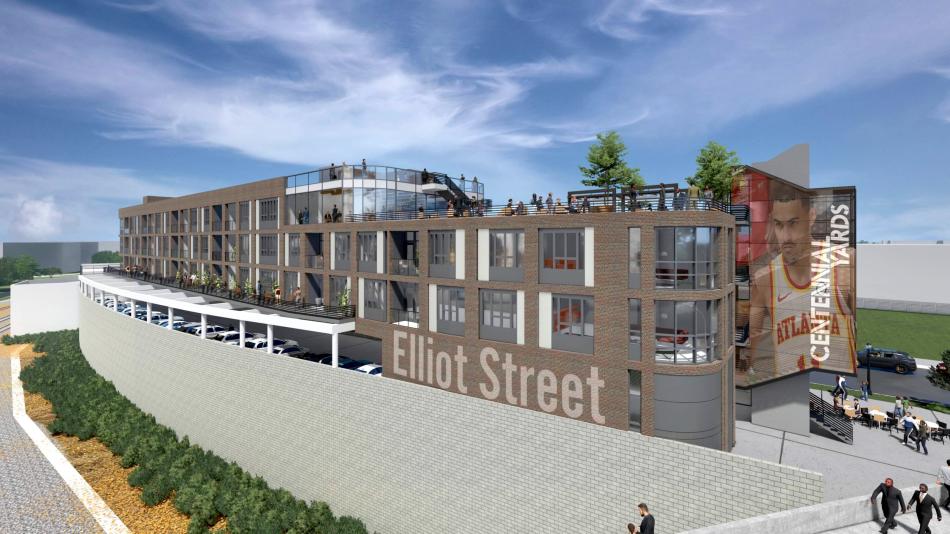 East facade of the previous residential proposal on site, overlooking the former Gulch and active rail. [Note: This does not exactly reflect designs for the forthcoming hotel, but project leaders have said it's similar.] Rendering by Praxis3
East facade of the previous residential proposal on site, overlooking the former Gulch and active rail. [Note: This does not exactly reflect designs for the forthcoming hotel, but project leaders have said it's similar.] Rendering by Praxis3
That music venue will neighbor the third Cosm venue in the U.S., a three-story immersive entertainment concept that started going vertical in May. The entertainment district also calls for another hotel to be built.
Centennial Yards facets that have already opened include adaptive-reuse projects Centennial Yards South, Wild Leap Brewery, and the Steele Bridge.
Centennial Yards is expected to ultimately cost $5 billion and span some 8 million square feet of mixed uses, described by its financial backers as one of the largest public-private partnerships in the U.S. right now. It's backed by a nearly $2-billion tax-incentive package, a record for Atlanta.
Centennial Yards Company—a partnership between an affiliate of CIM Group and another group led by Atlanta Hawks owner Tony Ressler—is serving as the project’s master developer.
Ultimately, the 50-acre downtown venture is expected to bring more than 2,000 residential units (at least 200 of them deemed affordable), more than 2,000 hotel rooms, and roughly 1 million square feet of retail across a decade of development. Overall, 8 million square feet of residential and commercial construction are planned.
In the gallery above, find more site context and imagery for the Elliott Street project.
...
Follow us on social media:
Twitter / Facebook/and now: Instagram
• Downtown news, discussion (Urbanize Atlanta)





