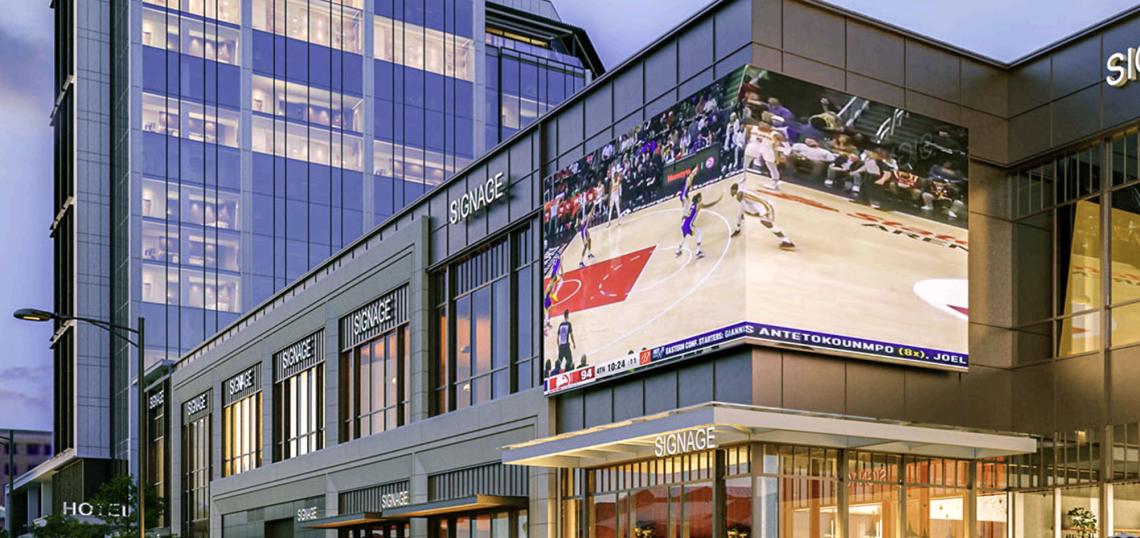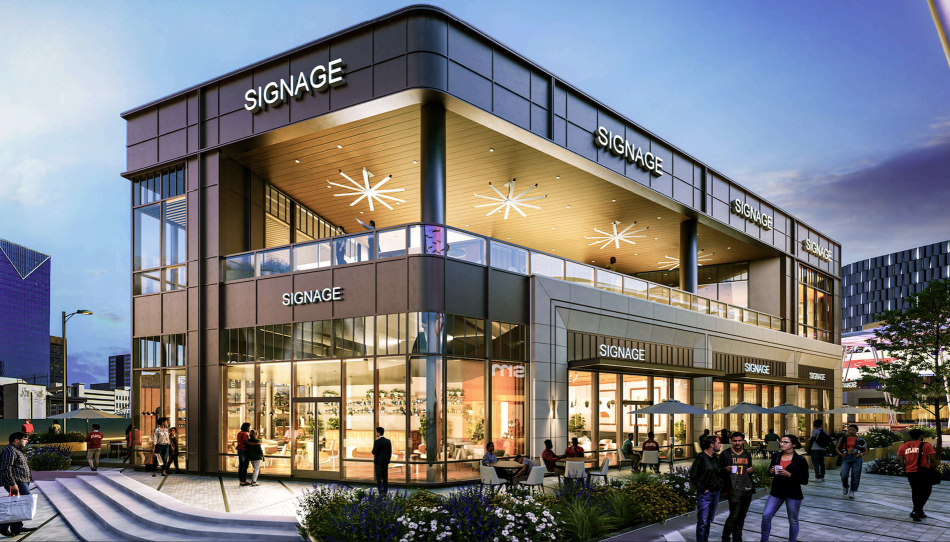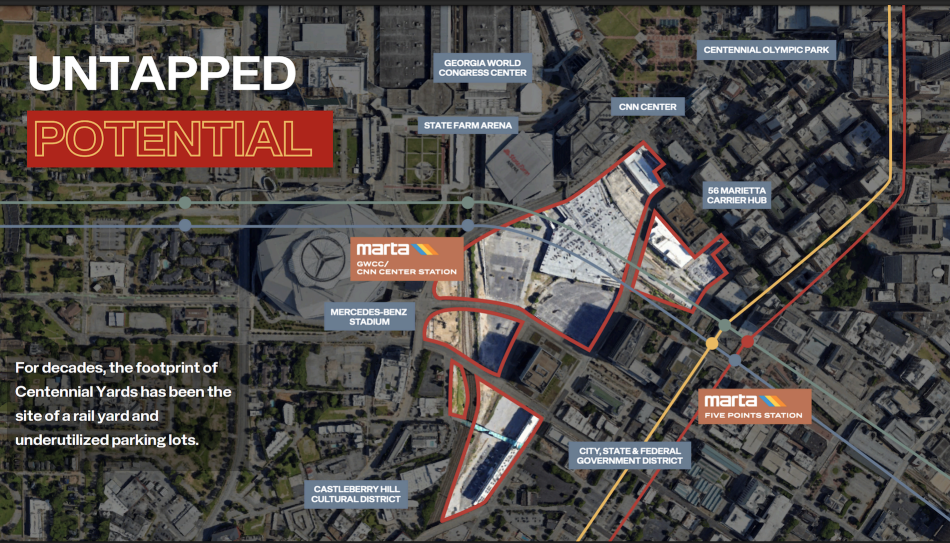New marketing materials for Centennial Yards paint a clearer picture of what’s being called a “generational transformation” for the former dead zone that was downtown Atlanta’s Gulch.
The fresh renderings come as part of a Centennial Yards Company leasing package that illustrates how the megaproject’s two standing towers will relate to an under-construction sports and entertainment district and smaller structures both long-planned and conceptual.
Centennial Yards reps confirm to Urbanize Atlanta the images are accurate and updated. Two proposed buildings of note shown within them include a boutique hotel along Elliott Street near Castleberry Hill and an infill, mid-rise apartment stack along Mitchell Street.
Despite recent permitting activity for the Elliott Street project, Centennial Yards reps say both buildings remain in planning phases with no construction timelines set.
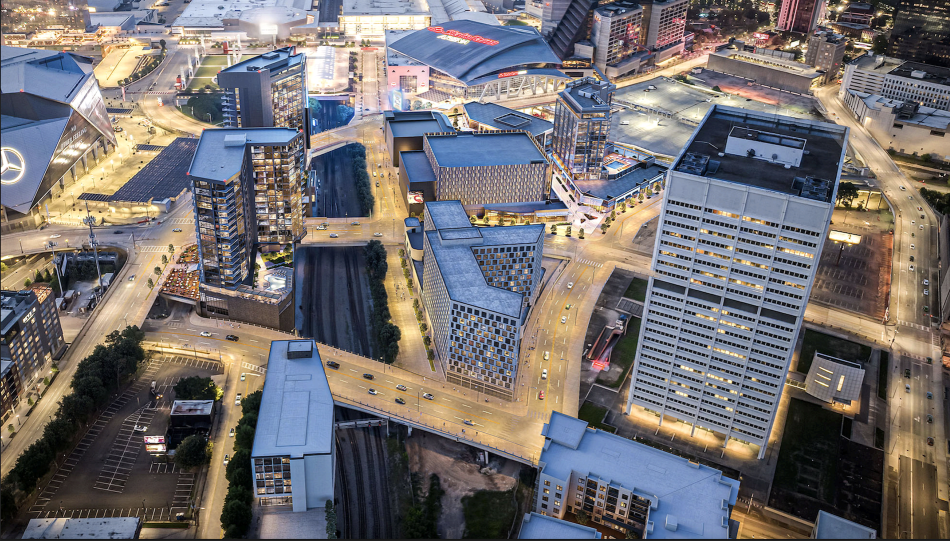 Looking north across the former Gulch, the planned boutique hotel (bottom left) and mid-rise apartment building (bottom) are shown along Mitchell Street. At center is another mixed-use, mid-rise building that doesn't yet exist. Courtesy of Centennial Yards Company
Looking north across the former Gulch, the planned boutique hotel (bottom left) and mid-rise apartment building (bottom) are shown along Mitchell Street. At center is another mixed-use, mid-rise building that doesn't yet exist. Courtesy of Centennial Yards Company
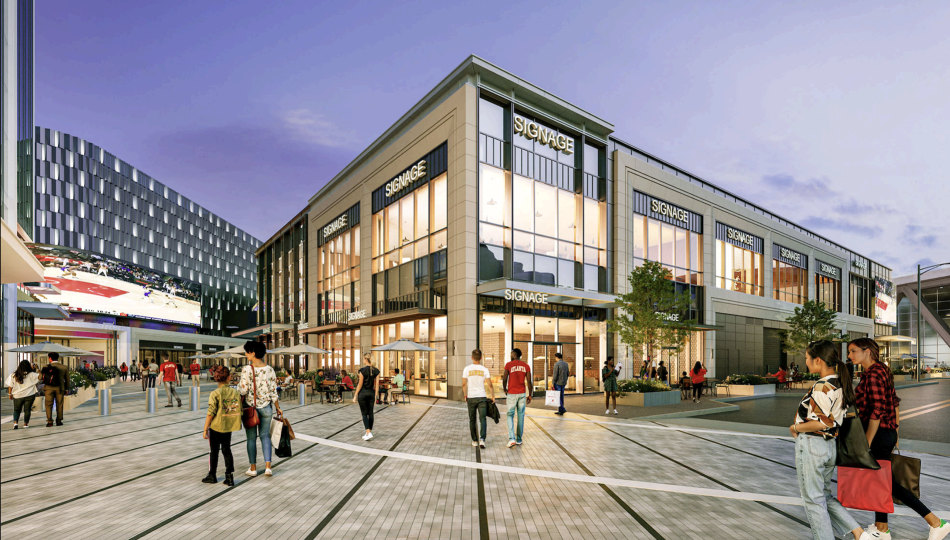 Fresh perspective on forthcoming retail components at Centennial Yards Entertainment District. Courtesy of Centennial Yards Company
Fresh perspective on forthcoming retail components at Centennial Yards Entertainment District. Courtesy of Centennial Yards Company
The new visuals continue a busy month for the 50-acre downtown venture, which is expected to bring more than 2,000 residential units (at least 200 of them deemed affordable), more than 2,000 hotel rooms, and roughly one million square feet of retail across a decade of development.
Last week, Centennial Yards Company officials announced they’ve signed a long-term lease with entertainment giant Live Nation to bring live music and events to the under-construction entertainment and sports section, situated across the street from both State Farm Arena and Mercedes-Benz Stadium.
That venue is expected to have a 5,300-person capacity, larger than the Fox Theatre’s seating capacity (4,665 seats) and nearby Tabernacle’s (2,600). It’s slated to open sometime in 2027.
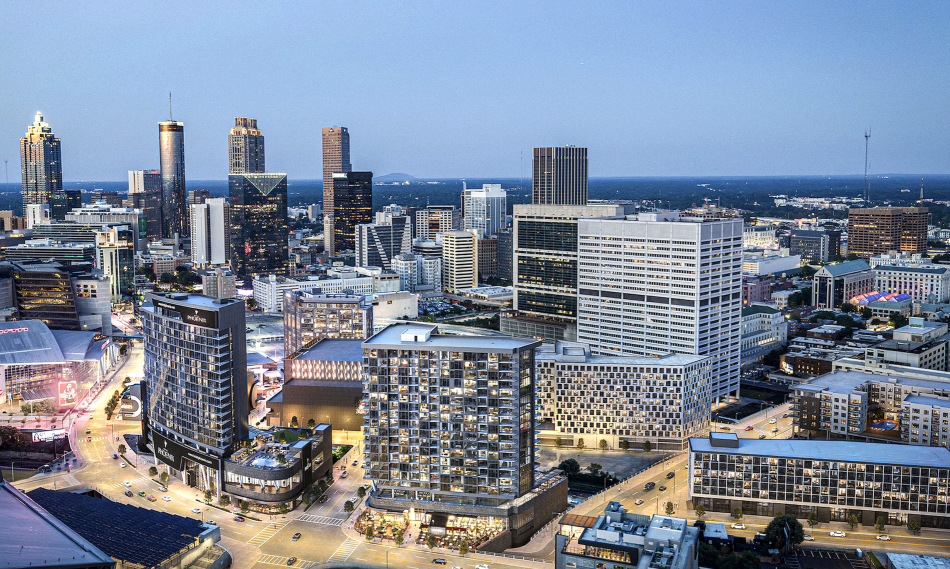 Overview of Centennial Yards' standing towers and planned buildings, including a boutique hotel near Castleberry Hill at bottom right. Courtesy of Centennial Yards Company
Overview of Centennial Yards' standing towers and planned buildings, including a boutique hotel near Castleberry Hill at bottom right. Courtesy of Centennial Yards Company
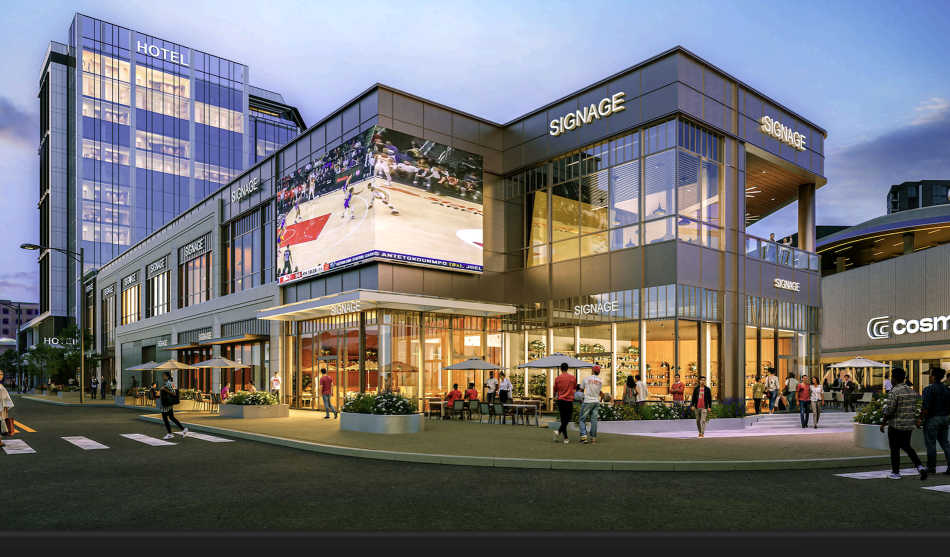 Scope of the planned hotel and retail component at Centennial Yards' under-construction entertainment and sports district. Courtesy of Centennial Yards Company
Scope of the planned hotel and retail component at Centennial Yards' under-construction entertainment and sports district. Courtesy of Centennial Yards Company
The music venue will also neighbor the third Cosm venue in the U.S., a three-story immersive entertainment concept that started going vertical this month.
Centennial Yards’ first two towers—the 292-key Hotel Phoenix and a 304-apartment building The Mitchell, both 19 stories—are nearing the final phases of construction. The apartments are on pace to debut this summer, followed by the district’s first hotel sometime this fall.
Centennial Yards facets that have already opened include adaptive-reuse projects Centennial Yards South and Wild Leap Brewery. The connected, pedestrians-only Steele Bridge now hosts tailgating parties before large events with live music, food offerings, and other activities for fans and families.
Centennial Yards Company—a partnership between an affiliate of CIM Group and another group led by Atlanta Hawks owner Tony Ressler—is serving as the project’s master developer.
All told, Centennial Yards is expected to cost $5 billion and span some 8 million square feet of mixed uses, described by its financial backers as one of the largest public-private partnerships in the U.S. right now. It's all backed by a nearly $2-billion tax-incentive package, a record for Atlanta.
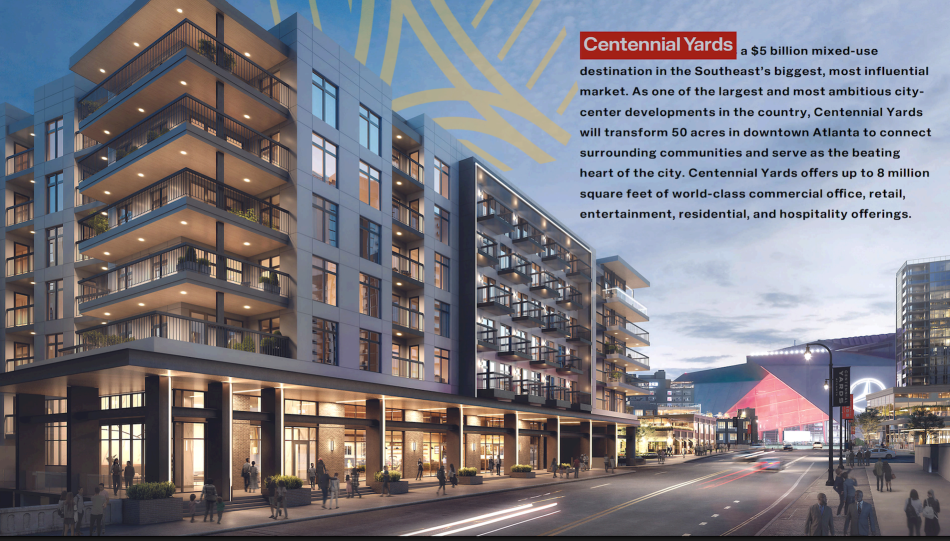 A mid-rise apartment venture planned for years along Mitchell Street has no definitive start date right now, according to project reps. Courtesy of Centennial Yards Company
A mid-rise apartment venture planned for years along Mitchell Street has no definitive start date right now, according to project reps. Courtesy of Centennial Yards Company
[UPDATE: 8:31 a.m., May 22: One retail layout image above has been removed at the request of Centennial Yards Company.]
...
Follow us on social media:
Twitter / Facebook/and now: Instagram
• Downtown news, discussion (Urbanize Atlanta)





