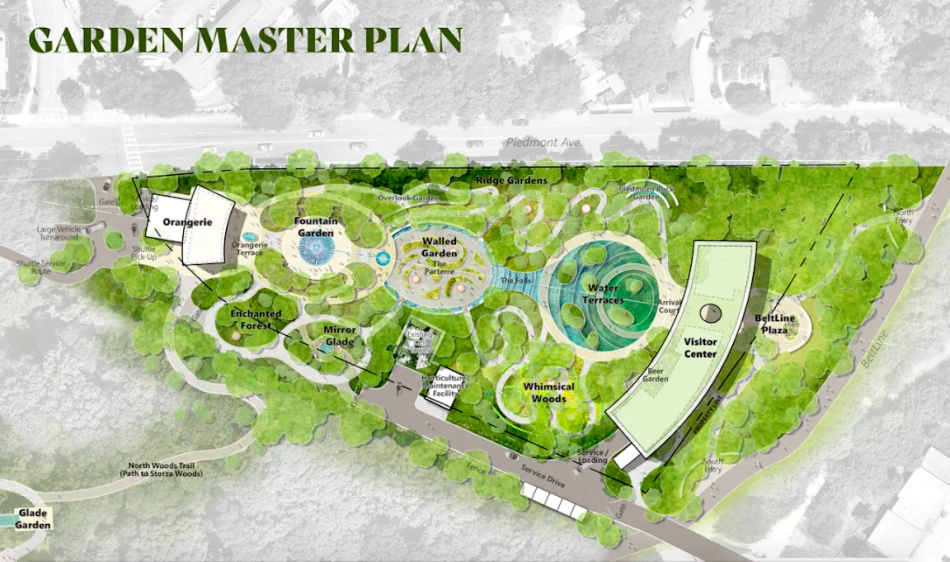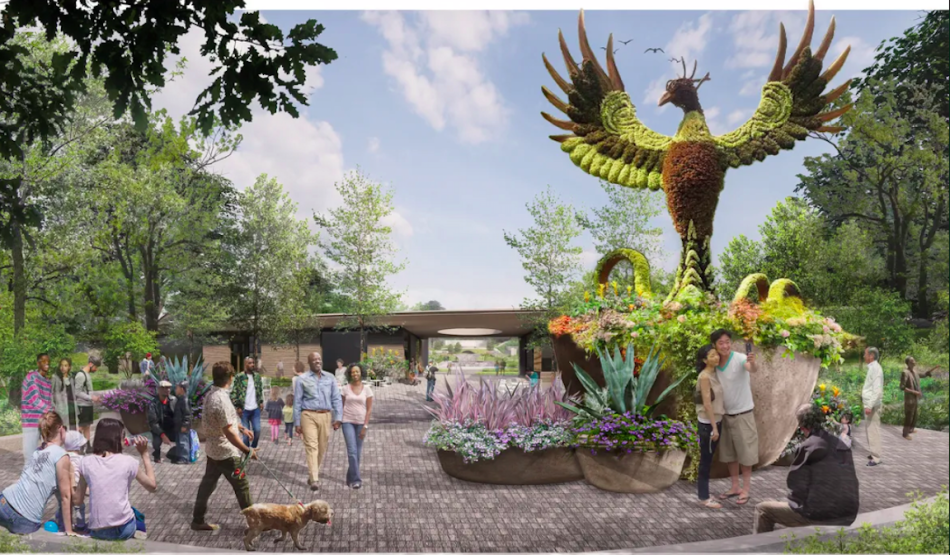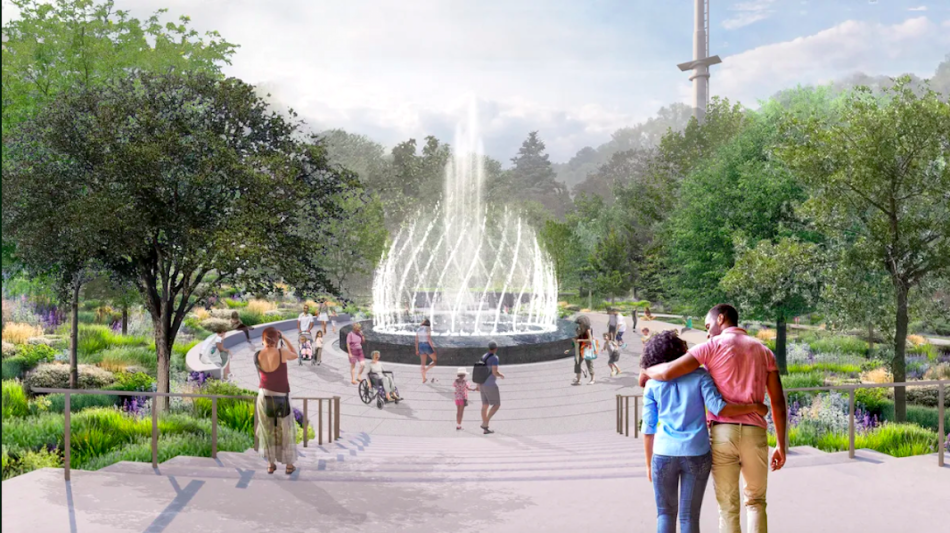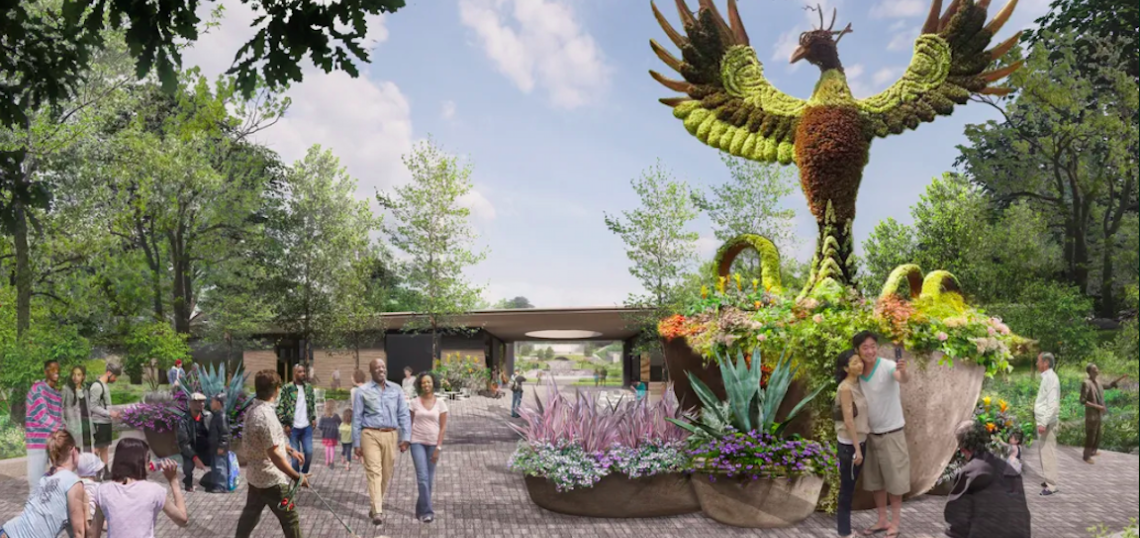A year after Atlanta Botanical Garden announced its first substantial expansion since its founding nearly 50 years ago, visuals have emerged showing in the greatest detail to date what the Garden’s BeltLine-adjacent growth spurt could entail.
The renderings were compiled by Hoerr Schaudt, a Chicago-based landscape architecture firm hired by the Garden last year to lead designs of the 8.8-acre, master-planned expansion, alongside other firms that include Atlanta-based Smith Dalia Architects.
According to designers, the Garden expansion is on pace to open sometime in 2026, becoming the city’s first cultural institution with a direct Atlanta BeltLine connection. Garden leaders have previously said their goal is to wrap up before Atlanta’s World Cup matches that year.
 Overview of the planned Botanical Garden expansion, with the Beltline's new Northeast Trail segment depicted at right. Hoerr Schaudt landscape architects
Overview of the planned Botanical Garden expansion, with the Beltline's new Northeast Trail segment depicted at right. Hoerr Schaudt landscape architects
Hoerr Schaudt officials say “iconic experiences” in the Garden expansion will include a series of terraced waterfalls, a cavern space, a 14-foot ring waterfall, an amphitheater embedded in a sunken garden, and a large lower garden area with integrated bridges, planted islands, and other features.
Along the BeltLine edge, plans call for a beer garden and restaurant, entry plaza for events and programming, a hub for bikes and pedestrians, display gardens, and a visitors center.
On the flipside, positioned up a hill, would be a statement fountain and jewel-box orangerie, or a greenhouse for growing oranges.
“The new garden envisions creating dramatic and unique water expressions and horticultural experiences as a series of grand garden rooms that are terraced into the landscape,” write the designers. “These iconic spaces aim to embrace the substantial topography on site and... create innovative water experiences that celebrate the botanical garden character.”
 Plans call for some of the Garden’s famed mosaiculture sculptures being visible to Beltline passersby. One such sculpture would be a 20-foot-tall phoenix, symbolizing the city’s endurance, officials have said.Hoerr Schaudt landscape architects
Plans call for some of the Garden’s famed mosaiculture sculptures being visible to Beltline passersby. One such sculpture would be a 20-foot-tall phoenix, symbolizing the city’s endurance, officials have said.Hoerr Schaudt landscape architects
Last November, project leaders announced plans for what’s essentially a second Garden front door. A $25-million donation from the James M. Cox Foundation, long a financial supporter of the Garden and BeltLine, is expected to cover about half of costs.
The new section would grow the Garden’s current 30-acre footprint toward the north, marking its first major expansion since opening in 1976.
The expansion requires a controversial land swap and demolition of a Public Storage facility tucked off Piedmont Avenue that’s still standing.
 Plans for a fountain garden near the orangerie, positioned away from the Beltline. Hoerr Schaudt landscape architects
Plans for a fountain garden near the orangerie, positioned away from the Beltline. Hoerr Schaudt landscape architects
The Cox Foundation gift is being combined with $5 million each from The UPS Foundation and Carol Tomé, a former Garden trustee, to help with land acquisition costs. Garden officials have previously said the fundraising goal to cover all other costs is $17 million.
Next door, the BeltLine officially opened another section of the Northeast Trail earlier this month, providing a paved link between Piedmont Park and southern Buckhead.
Just beyond that BeltLine segment, the City of Atlanta spent $20.4 million in 2018 to buy retail and mixed-use property to eventually grow Piedmont Park along Monroe Drive, too.
North of the Garden, Ansley Mall owners Selig Enterprises announced plans last year for a bridge behind the shopping center that would tap into the same BeltLine trail extension; that bridge is fully under construction now.
In the gallery above, find more visuals depicting what Atlanta Botanical Garden hopes to become within three years.
...
Follow us on social media:
Twitter / Facebook/and now: Instagram
• Midtown news, discussion (Urbanize Atlanta)






