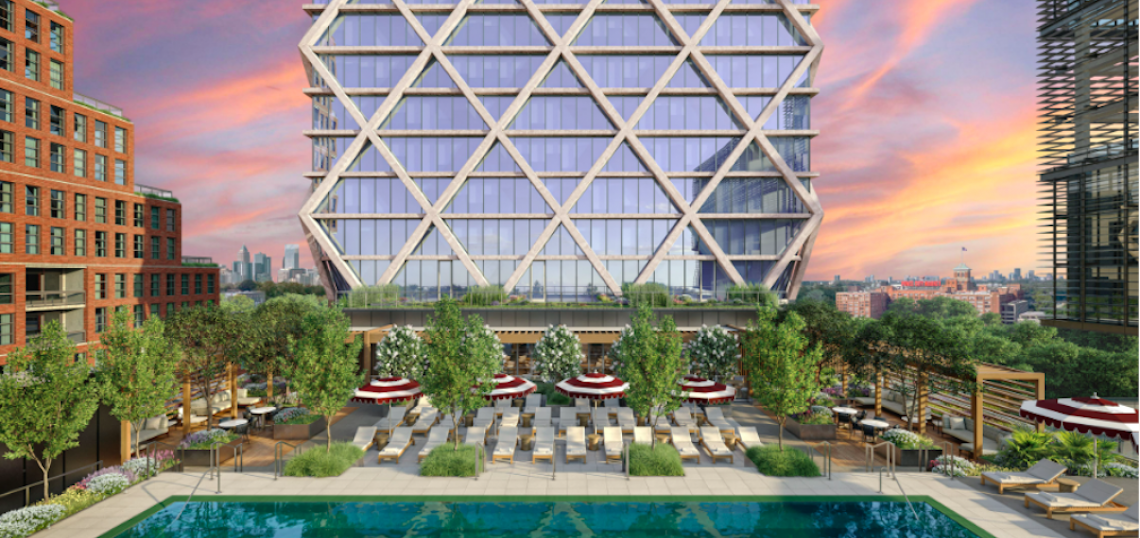At the largest ground-up new BeltLine development to date, this year has already seen the debut of both an upper and lower plaza, lending public social spaces between the Eastside Trail and Historic Fourth Ward Park.
Next comes a uniquely stair-stepped stack of apartments.
The first residential component at New City Properties’ potentially billion-dollar, multiphase Fourth Ward Project, Overline Residences, is in the early stages of leasing for what’s expected to be a spring opening. To help drum up interest, project reps supplied Urbanize Atlanta today with fresh visuals and details for a building designed inside and out by New York City’s Morris Adjmi Architects, whose portfolio includes well-known works like Williamsburg’s Wythe Hotel and DUMBO’s Front & York.
The brick-clad, 18-story building is designed to subtly echo Brooklyn brownstones—and some of its top-end prices wouldn’t be out of place in New York, where square footages would likely be smaller. (Since the start of construction, Overline developers have said 10 percent of the building’s 359 apartments will be reserved as affordable housing for anyone earning 60 percent of the area’s median income.)
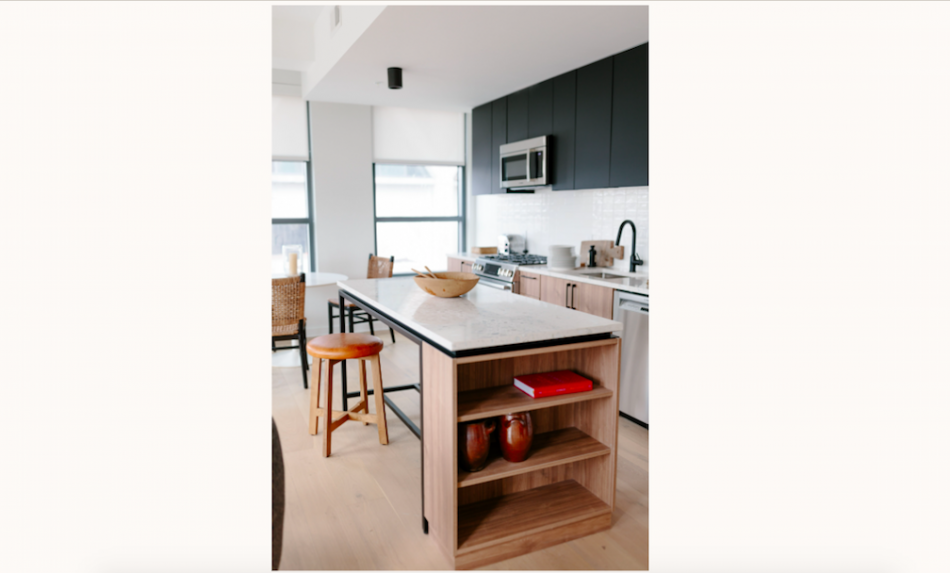 A glimpse at a finished Overline Residences kitchen space. Photography by Campfire Social; courtesy of Overline Residences
A glimpse at a finished Overline Residences kitchen space. Photography by Campfire Social; courtesy of Overline Residences
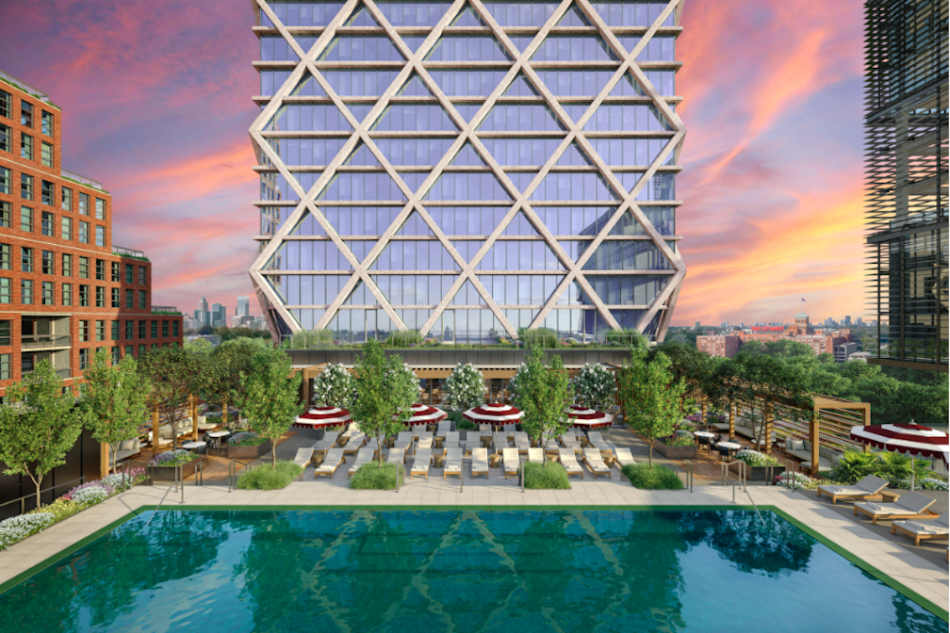 The apartments include access to the Overline Social Club & Hotel, which is under construction next door. Overline Residences; designs, Morris Adjmi Architects
The apartments include access to the Overline Social Club & Hotel, which is under construction next door. Overline Residences; designs, Morris Adjmi Architects
Overline’s current offerings begin with 506-square-foot studios that start from $1,770 monthly.
The largest apartments are two and three-story “maisonettes” with private entrances that open to Historic Fourth Ward Park, some with private balconies and terraces.
The largest of those currently listed for rent—a three-bedroom unit topped with a terrace—spans 2,226 square feet.
That’ll set you back $8,620 per month, per the project’s website. [CORRECTION: We're informed the project's top rent is actually $8,520 monthly.]
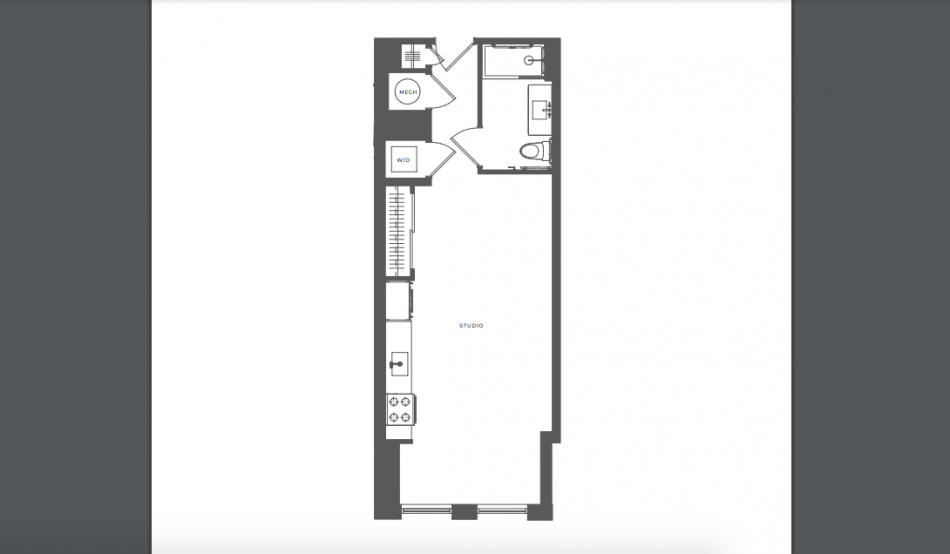 The smallest and least expensive floorplans at Overline Residences today are 506-square-foot studios. Courtesy of Overline Residences
The smallest and least expensive floorplans at Overline Residences today are 506-square-foot studios. Courtesy of Overline Residences
In-unit perks for each apartment will include floor-to-ceiling windows, custom cabinetry, oversized closets, and hardwood floors.
Apartments will also include access to the Overline Social Club & Hotel—the lodging component of Fourth Ward Project’s initial phase—under construction next door. Project officials say a skybridge will be installed to link the apartments with the hotel in time for its opening next year.
Other Overline perks are listed as valet parking, a fitness center and 24/7 rec room with a multi-sport simulator, and a subterranean parking garage with EV charging stations.
Overline is considered a joint venture between New City and LAMB Properties, a Chicago-based real estate acquisition and development firm. RangeWater is handling all leasing and marketing.
Find a sneak peek with fresh imagery in the gallery above.
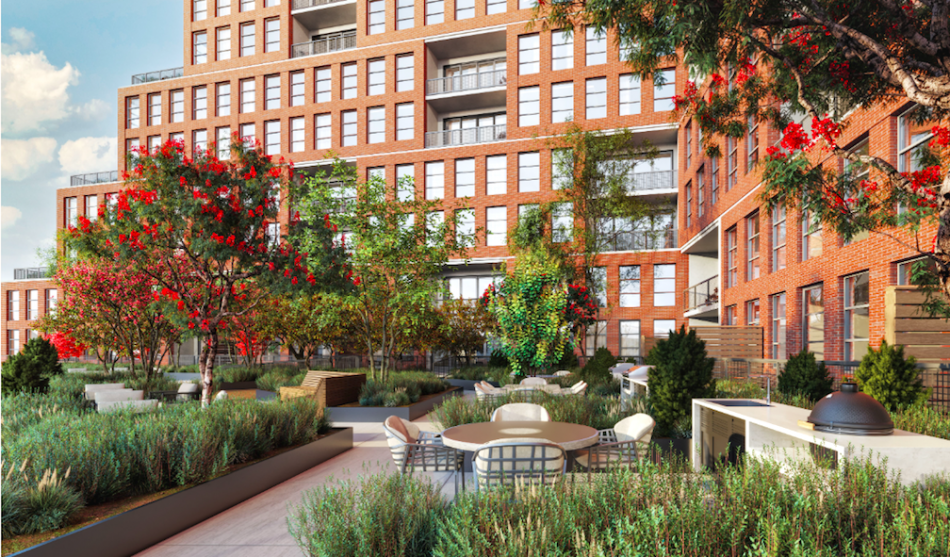 The Overline terrace facing the Historic Fourth Ward Park pond. Overline Residences; designs, Morris Adjmi Architects
The Overline terrace facing the Historic Fourth Ward Park pond. Overline Residences; designs, Morris Adjmi Architects
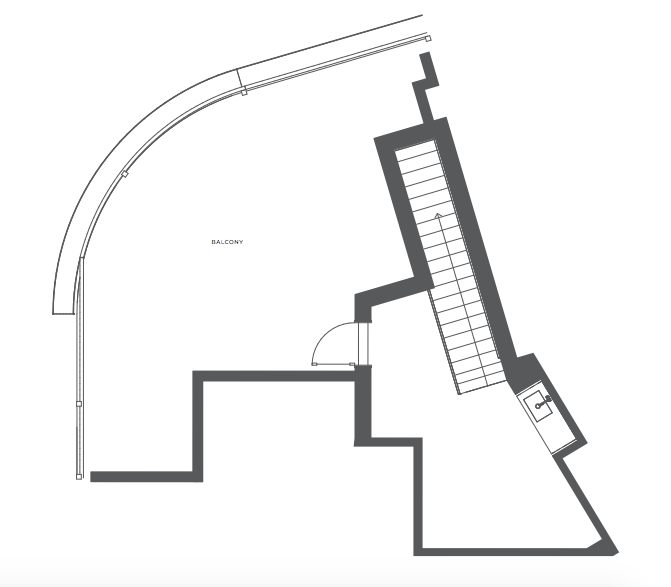 This three-bedroom floorplan with three levels of living space and a roof deck is renting for $8,620 monthly.Courtesy of Overline Residences
This three-bedroom floorplan with three levels of living space and a roof deck is renting for $8,620 monthly.Courtesy of Overline Residences
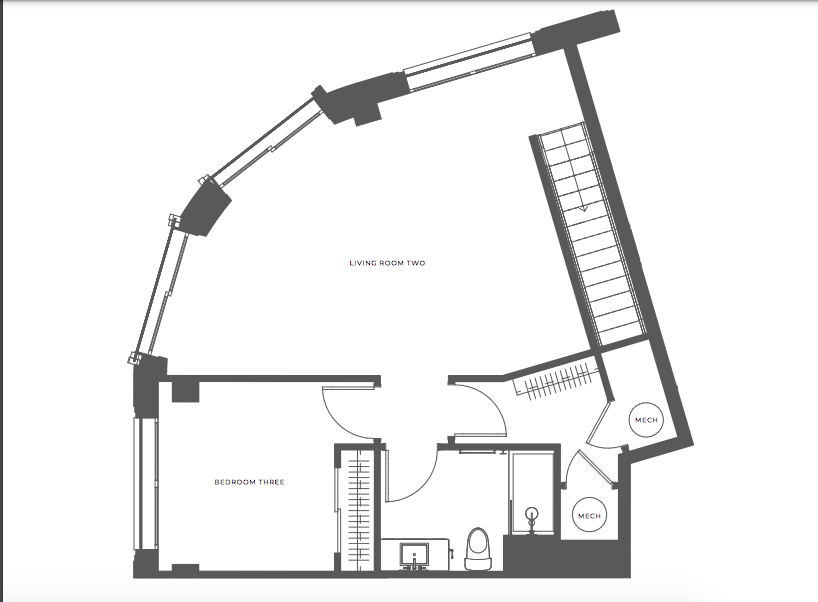 This three-bedroom floorplan with three levels of living space and a roof deck is renting for $8,620 monthly.Courtesy of Overline Residences
This three-bedroom floorplan with three levels of living space and a roof deck is renting for $8,620 monthly.Courtesy of Overline Residences
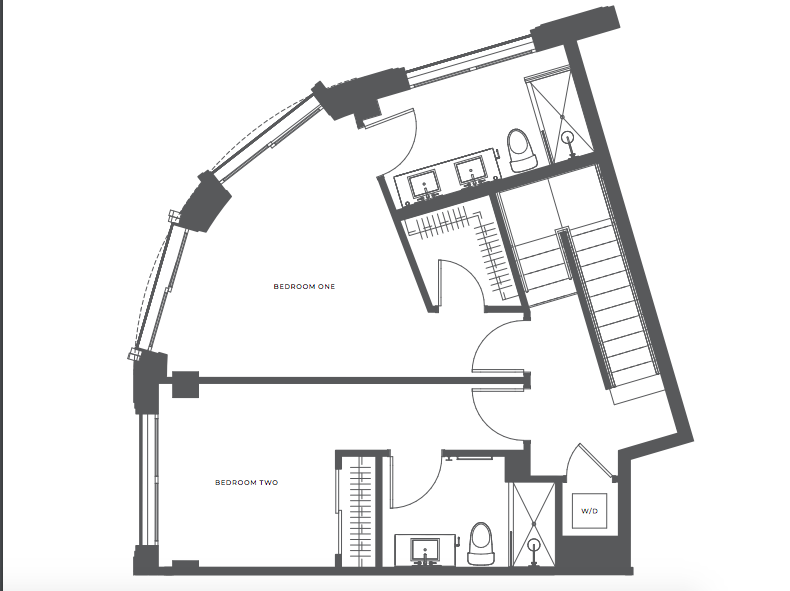 This three-bedroom floorplan with three levels of living space and a roof deck is renting for $8,620 monthly.Courtesy of Overline Residences
This three-bedroom floorplan with three levels of living space and a roof deck is renting for $8,620 monthly.Courtesy of Overline Residences
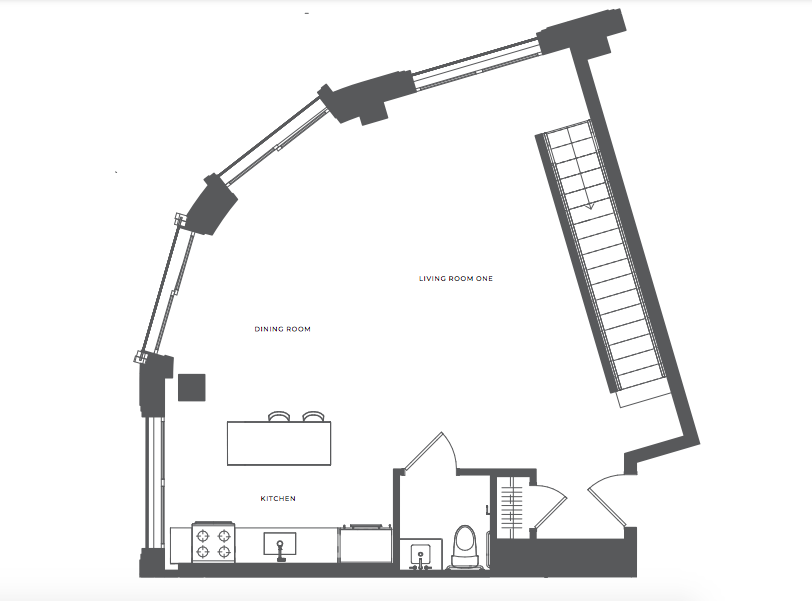 This three-bedroom floorplan with three levels of living space and a roof deck is renting for $8,620 monthly.Courtesy of Overline Residences
This three-bedroom floorplan with three levels of living space and a roof deck is renting for $8,620 monthly.Courtesy of Overline Residences
...
Follow us on social media:
• Old Fourth Ward news, discussion (Urbanize Atlanta)




