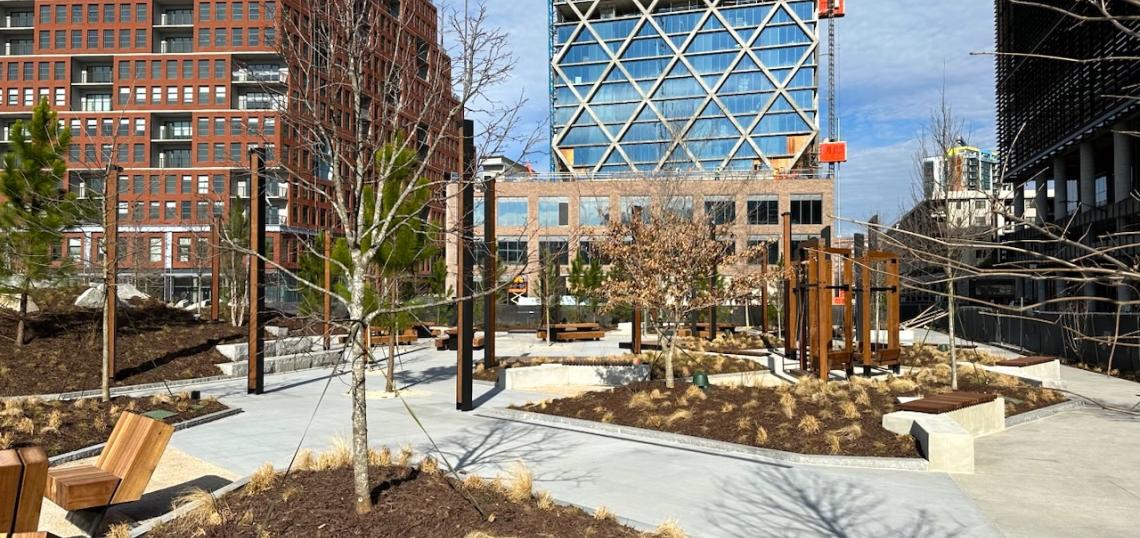Fans of public hangouts along the Atlanta BeltLine should take note: The fences have officially come down around a scenic plaza that will function as the centerpiece of the largest new-construction project beside the BeltLine to date.
Jim Irwin, New City president, sends word the Fourth Ward project’s “big plaza” is open to the public, as of today. It’s located just beyond stairs (and terraced water features) leading up to another functional greenspace beside the Eastside Trail that debuted last month.
As designed by Brooklyn-based Future Green Studios, the 1-acre plaza features an array of new plantings and hardscapes and seating styled like modern takes on picnic tables and porch swings.
Also included is a dedicated two-way bike lane that parallels a new extension of North Angier Avenue, running the length of the main plaza. That cycle track leads toward Historic Fourth Ward Park’s main meadow in one direction, and Ralph McGill Boulevard in the other.
Irwin tells Urbanize Atlanta the only pending component is light features that will set the main plaza aglow. Those are expected to be installed on large steel poles around the plaza in the next few weeks, he says.
Here’s a quick first look at what’s been fenced off near Historic Fourth Ward Park until today, along with renderings illustrating how it's expected to look once landscaping matures:
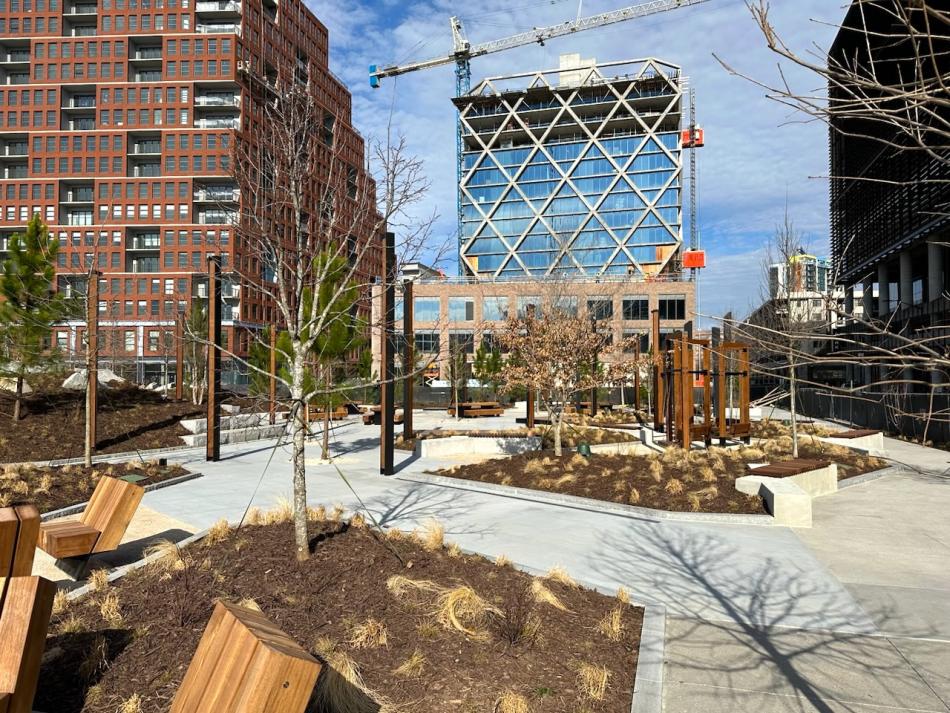 The Fourth Ward project's main plaza at the doorstep of new apartments (left) and a boutique hotel under construction now. Office buildings where Mailchimp will relocate its headquarters are shown at right. Courtesy of New City Properties
The Fourth Ward project's main plaza at the doorstep of new apartments (left) and a boutique hotel under construction now. Office buildings where Mailchimp will relocate its headquarters are shown at right. Courtesy of New City Properties
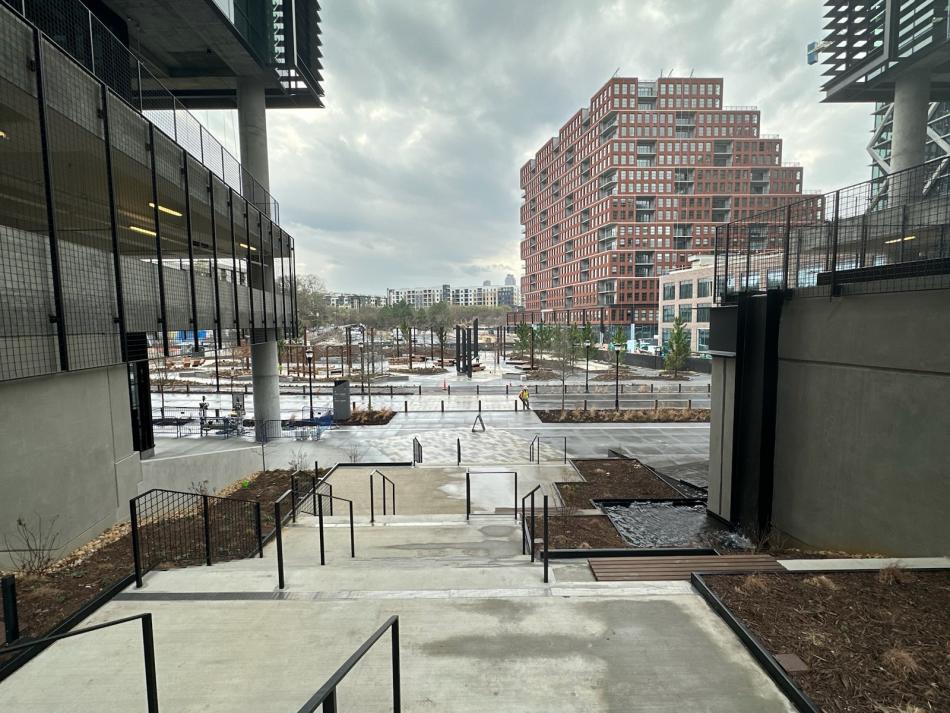 Stairs leading from the BeltLine's Eastside Trail, between new 11-story office buildings, to the new main plaza. Courtesy of New City Properties
Stairs leading from the BeltLine's Eastside Trail, between new 11-story office buildings, to the new main plaza. Courtesy of New City Properties
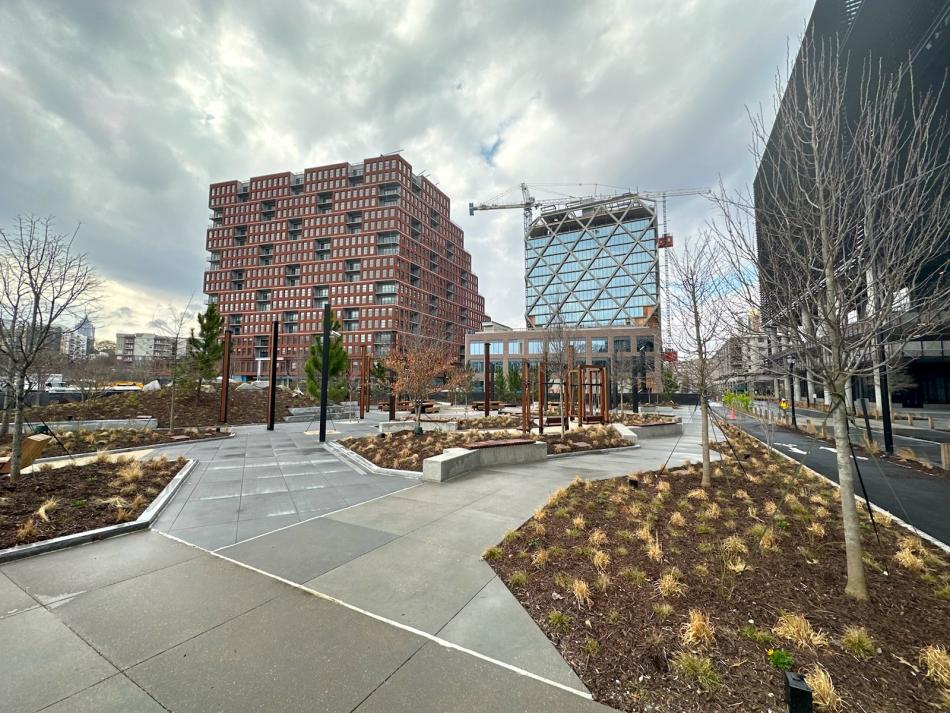 The buffered bike lanes running through Fourth Ward project along its main plaza are shown at right. Courtesy of New City Properties
The buffered bike lanes running through Fourth Ward project along its main plaza are shown at right. Courtesy of New City Properties
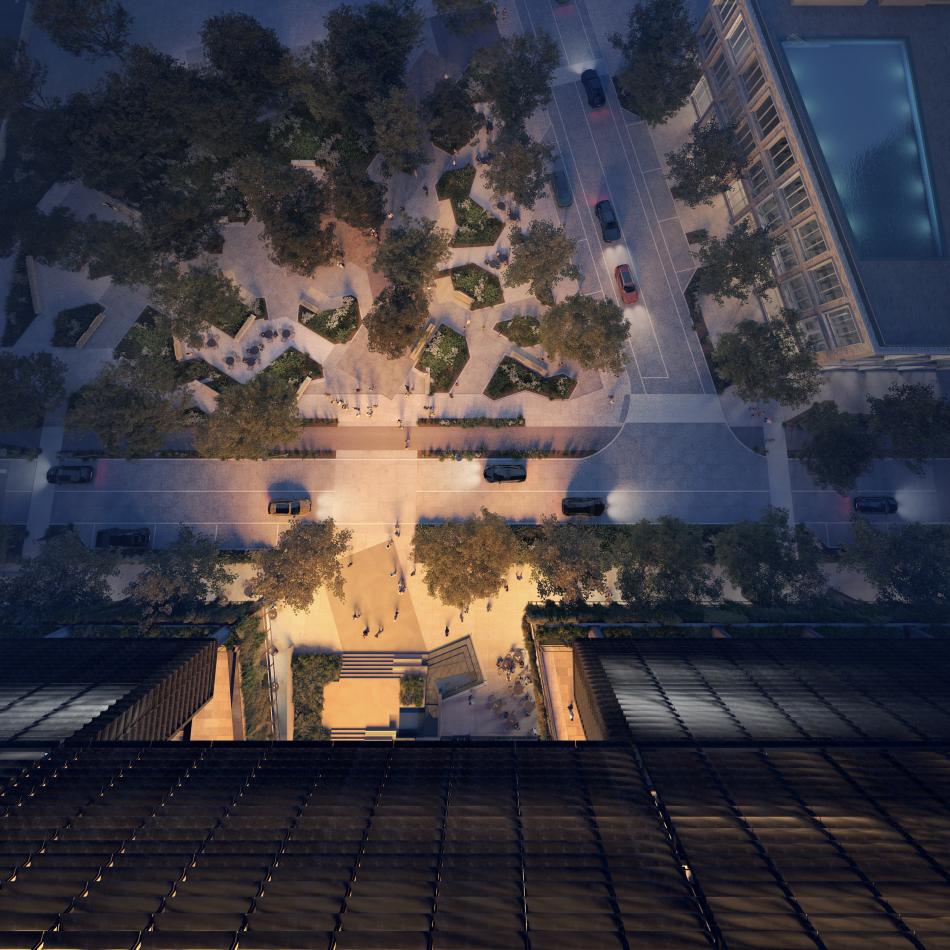 Aerial view of the plaza and retail spaces, opposite the BeltLine. Brooklyn-based Future Green Studios designed the 1-acre plaza space. Courtesy of New City Properties
Aerial view of the plaza and retail spaces, opposite the BeltLine. Brooklyn-based Future Green Studios designed the 1-acre plaza space. Courtesy of New City Properties
 The landscaped stairway with a water feature leading from the BeltLine to the plaza's retail and underground parking. Courtesy of New City Properties
The landscaped stairway with a water feature leading from the BeltLine to the plaza's retail and underground parking. Courtesy of New City Properties
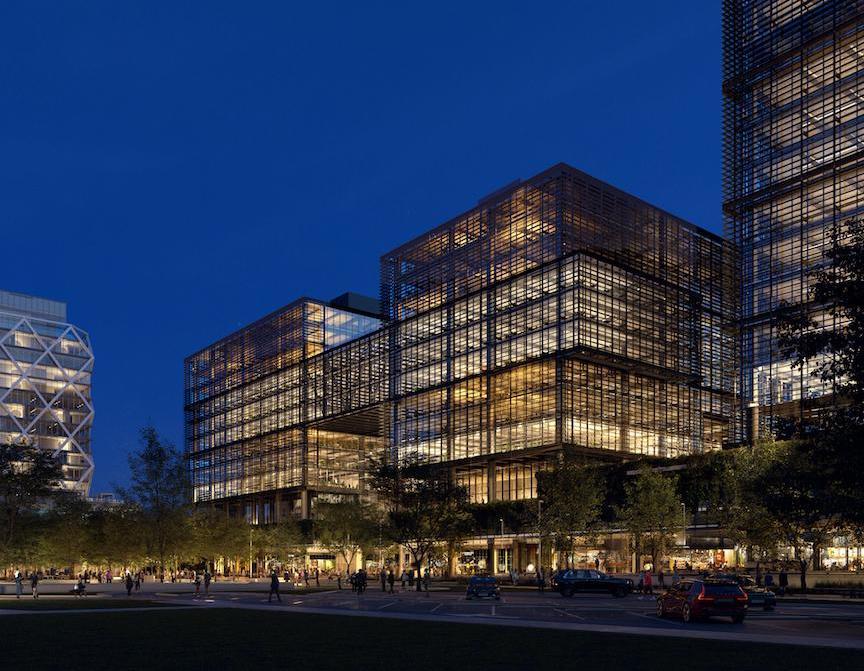 The planned boutique hotel, at left, and the first two office buildings. The taller tower at right will be the final phase one component. Parking lots are considered placeholders for future development. Courtesy of New City Properties
The planned boutique hotel, at left, and the first two office buildings. The taller tower at right will be the final phase one component. Parking lots are considered placeholders for future development. Courtesy of New City Properties
...
Follow us on social media:
• Old Fourth Ward news, discussion (Urbanize Atlanta)




