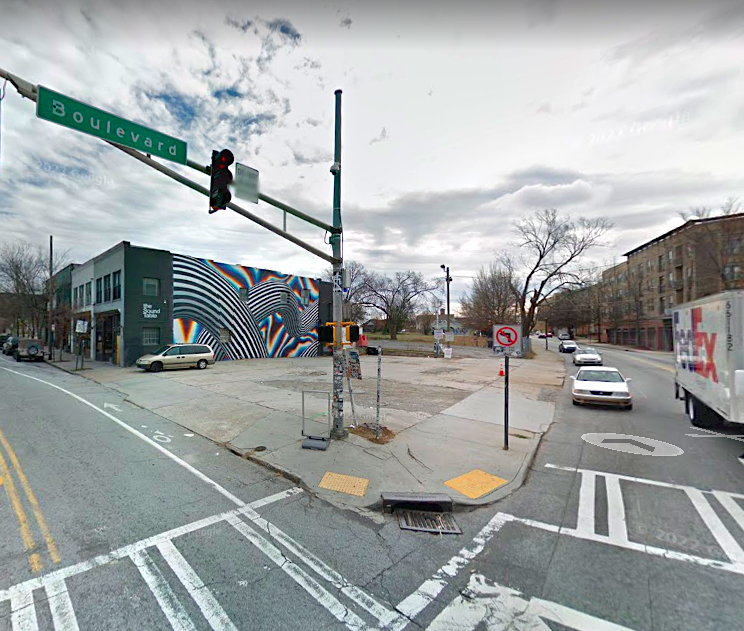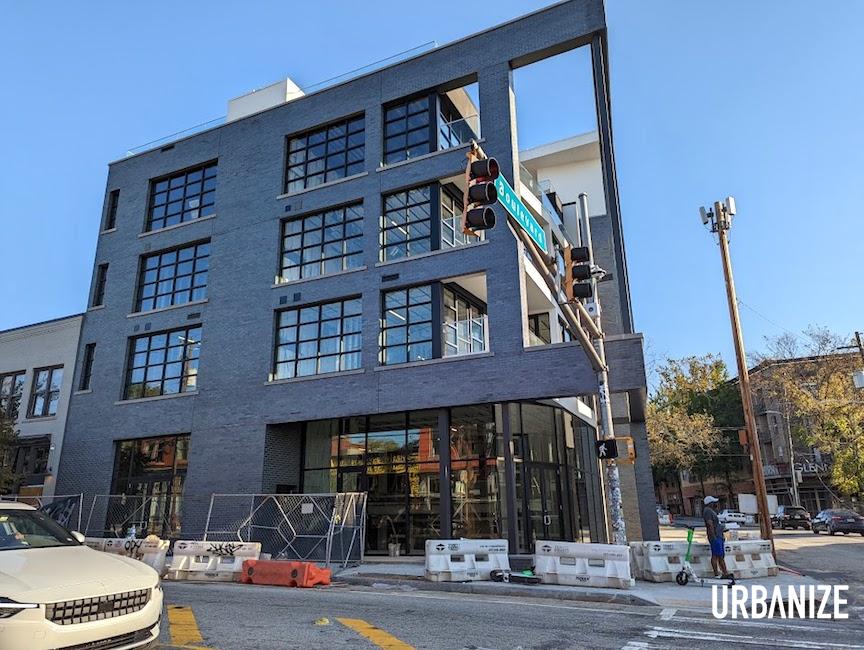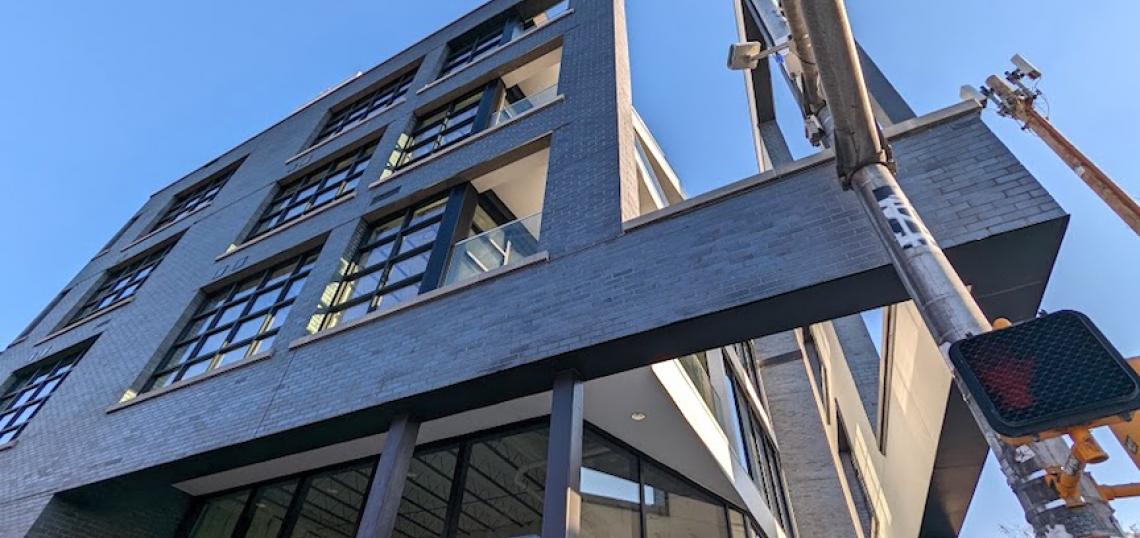In a popular Atlanta nightlife and dining district where two well-known streets meet, a mixed-use corner building has added modern flair to rows of historic storefronts as the neighborhood's latest example of infill development.
The five-story structure nearing completion at 479 Edgewood Avenue will soon be the flagship store of A Ma Maniére, a retailer specializing in high-end urban apparel. As designed by Plexus r+d, the project claimed a former parking lot at Edgewood Avenue and Boulevard, next to the former Sound Table restaurant building (and later Edgewood Dynasty) and kitty-corner from Church Bar.
Atlanta-based The Whitaker Group is developing the 18,400-square-foot building to include restaurant and retail space, with a roof deck spanning about 3,400 square feet, according to building permits. The more modernistic Boulevard façade is intended to blend with forthcoming development next door, while the Edgewood Avenue frontage better meshes with existing brick buildings.
Like 594 Irwin—the project voted “best small-scale development debut of 2021” by Urbanize Atlanta readers—the A Ma Maniére building has made creative use of a formerly underused corner lot in Old Fourth Ward.
 The corner in question, where Boulevard meets Edgewood Avenue, as a parking lot in winter 2017. Google Maps
The corner in question, where Boulevard meets Edgewood Avenue, as a parking lot in winter 2017. Google Maps
 The Whitaker Group's five-story A Ma Maniére building at 479 Edgewood Avenue today. Josh Green/Urbanize Atlanta
The Whitaker Group's five-story A Ma Maniére building at 479 Edgewood Avenue today. Josh Green/Urbanize Atlanta
James Whitner of The Whitaker Group told Footwear News in January the first standalone A Ma Maniére location will include two floors of retail. Above that, expect two floors of residential suites under the brands’ Living boutique hotel and lifestyle experience. And up top, plans call for a rooftop restaurant and lounge operated under A Ma Maniére’s Eats dining experience.
As of January, all of the above was scheduled to be finished in late 2022.
According to its LinkedIn profile, The Whitaker Group provides social media content, photography, and ecommerce for A Ma Maniére, The Social Status, A.P.B, and other companies. A Ma Maniére operates other locations in Harlem, Houston, and Washington, D.C.
Less than a block south of the Edgewood Avenue project, developer Lucror Resources is under construction on Waldo’s Old Fourth Ward, an $80-million mix of hotel rooms, office space, retail, and townhomes. Vertical construction of Waldo’s underground parking garage has recently begun, following delays related to the pandemic and a bizarre, construction-related wall collapse next door.
FN has renderings of the A Ma Maniére building’s interior and rooftop here. For a closer look around the (almost) finished exterior, head up to the gallery.
• Old Fourth Ward news, discussion (Urbanize Atlanta)






