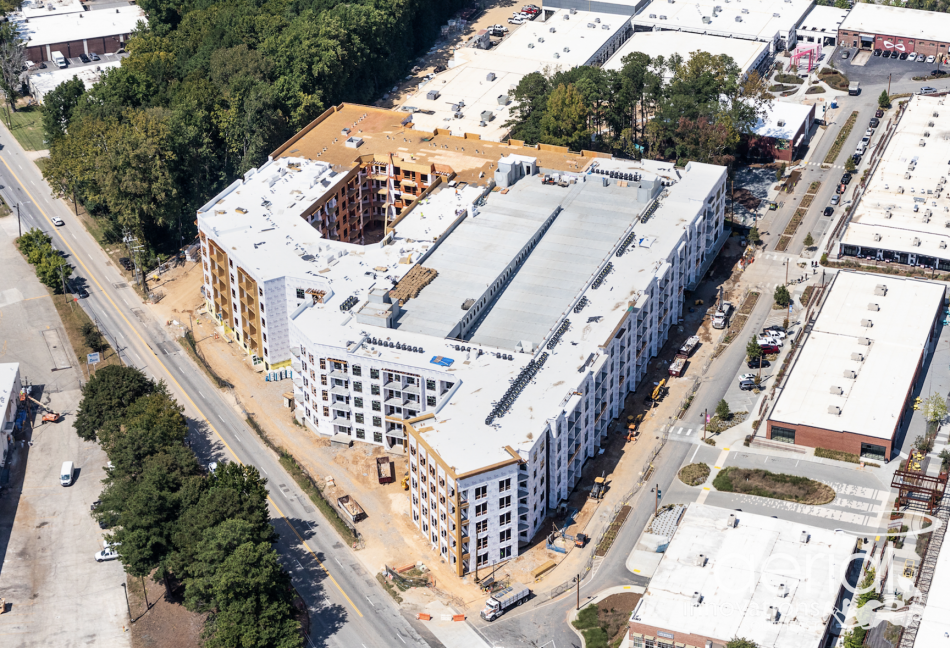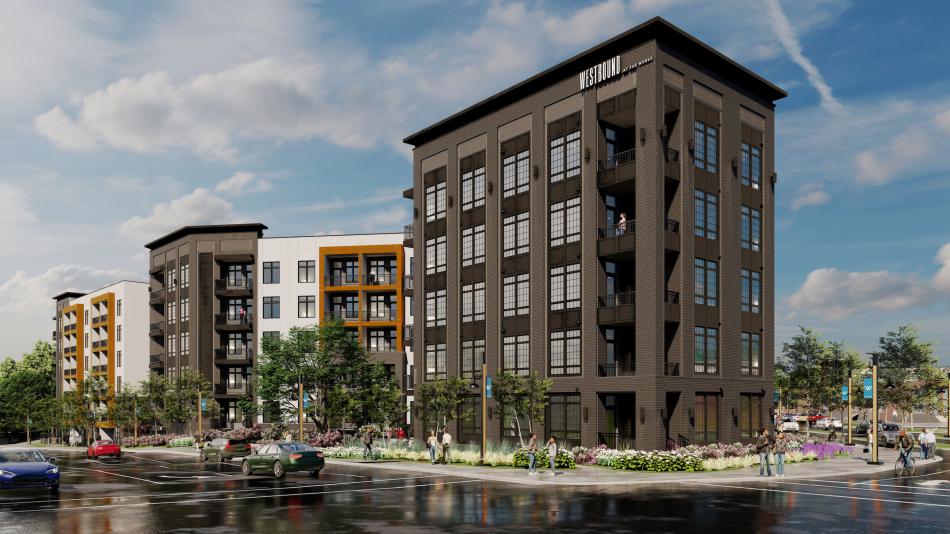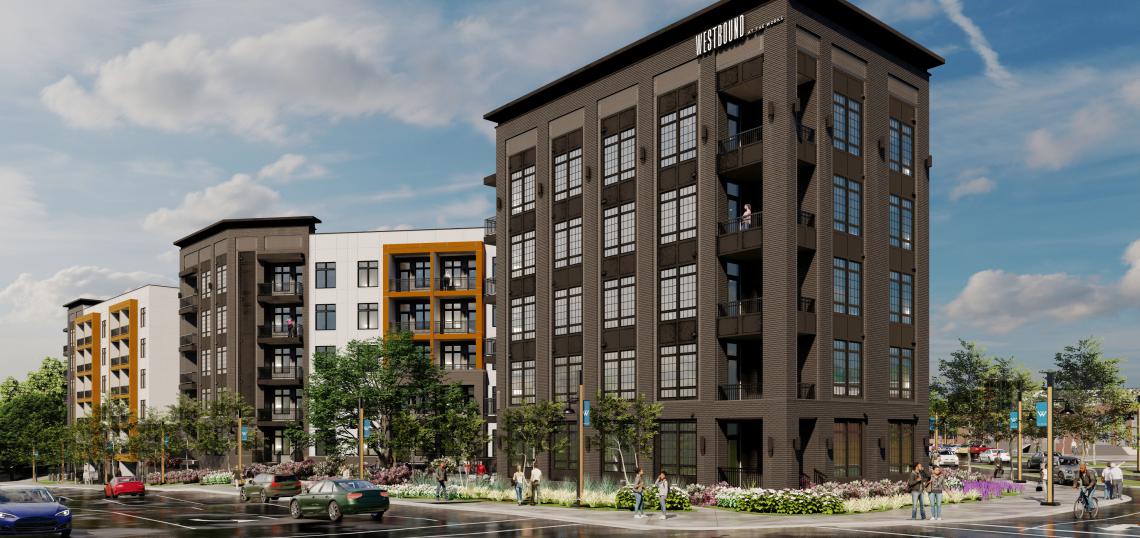An Underwood Hills project has topped out that will inject hundreds of places to live next to a buzzy complex of offices and food and drink options in a formerly industrial Atlanta district.
Selig Development and joint venture partner GID have christened the 306-unit apartment project “Westbound at the Works” and opened a model unit at the adaptive-reuse development next door, The Works, to lend potential renters a preview of what’s to come.
As fresh renderings and aerial photography illustrate, The Works’ multifamily component has taken shape at the property’s main entrance, where Chattahoochee Avenue meets Chattahoochee Row. It officially broke in December next to The Camp, the property’s woodsy, 1-acre greenspace.
 The Westbound at the Works project, as seen recently along Chattahoochee Avenue at The Works' main entrance. Courtesy of Selig Development; photos, Aerial Innovations Southeast
The Westbound at the Works project, as seen recently along Chattahoochee Avenue at The Works' main entrance. Courtesy of Selig Development; photos, Aerial Innovations Southeast
The five-story residential build will feature 70 percent one-bedroom units, with the rest being two-bedroom options. A 547-space parking garage is also in the mix.
Amenities on tap include a coworking area, indoor and outdoor fitness area, game room, open-air TV lounge beside the pool, a game room with a bar, and a courtyard around the pool with communal kitchens.
GID, the developer behind Dunwoody’s High Street, and Selig Development, the development arm of Selig Enterprises, have brought RangeWater real estate aboard to lead leasing efforts, which are expected to start in earnest in January. The first move-ins at The Works are scheduled for July.
Like other intown adaptive-reuse ventures from The Beacon to Krog Street Market, Selig’s The Works first delivered a bounty of food and beverage offerings and is now adding housing that will theoretically help support it. The apartment project is unique in that it received one of Atlanta’s first industrial mixed-use zoning designations, or I-MIX, allowing for new residential to be built within a historically industrial site.
As designed by the Rule Joy Trammell + Rubio architecture firm, Westbound at The Works is aiming to echo the neighborhood’s industrial aesthetic by a way of “charcoal gray brick, modern dark bronze windows, and fiber cementitious paneling with pops of copper color,” per the development team.
 Plans for building facades along Chattahoochee Avenue, with the rest of the 80-acre Works project at right. Courtesy of Selig Development; designs, Rule Joy Trammell + Rubio
Plans for building facades along Chattahoochee Avenue, with the rest of the 80-acre Works project at right. Courtesy of Selig Development; designs, Rule Joy Trammell + Rubio
Once delivered, the apartments will complete The Works’ initial phase. It spans 27 acres—of an eventual 80 acres—and is home to 184,000 square feet of retail and 125,000 square feet of offices.
Attractions today include the 31-stall Chattahoochee Food Works, Fox Bros Bar-B-Q, Dr. Scofflaw’s brewery, Ballard Designs, Adelina Social Goods, Stellar Bodies, American Axes, and Happy Mango.
Additional tenants expected to open in time for the apartments’ debut include “eatertainment” concept Your 3rd Spot, BRASH Coffee Roasters, The Forum Cocktail Club, Taste Wine Bar and Market, and the latest outpost of Fetch Dog Park.
In the gallery above, find a closer look at where the project stands today and how it’s expected to look by next summer.
• Exploring the new Atlanta Waterworks park in 19 photos (Urbanize Atlanta)







