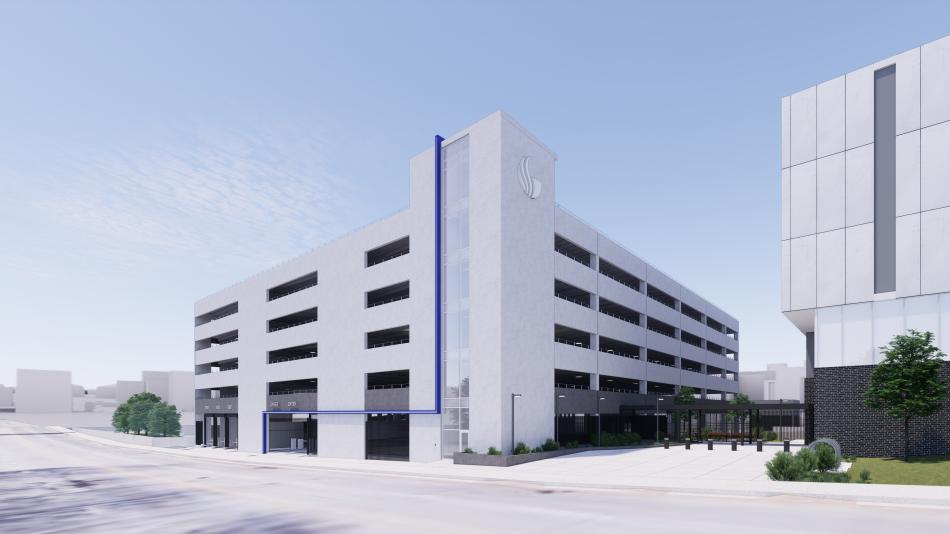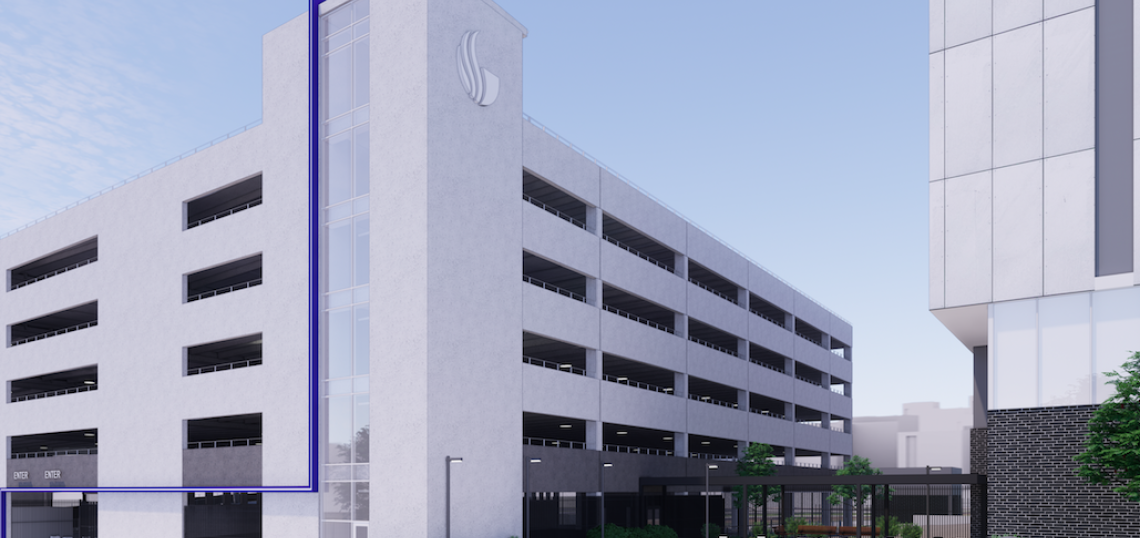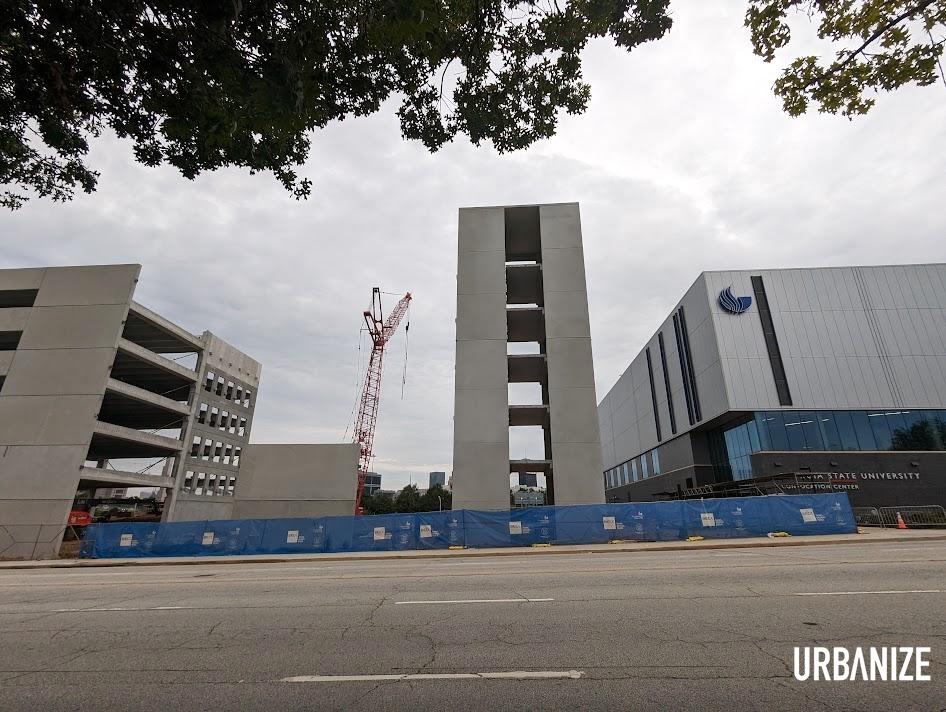Put the speculation to rest, because exactly what’s rising next to Georgia State University’s new Convocation Center has come to light.
Visible from nearby interstates and many points south, the new standalone parking garage is quickly stacking up over Fulton Street, claiming a vacant lot immediately west of the Convocation Center. Project leaders have confirmed the parking structure will ultimately stand six stories—and they’ve supplied the lone available rendering to prove it.
GSU officials confirmed in August the new structure will be used for parking but provided no other details. Construction began earlier this summer.
The Beck Group is serving as design-builder for the parking deck project. A company spokesperson tells Urbanize Atlanta the standalone deck is scheduled to be completed in May, offering 896 parking spaces on the neighborhood’s northern fringe.
 How the six-story structure will appear when finished along Fulton Street, with GSU's new arena pictured at right. The Beck Group/GSU
How the six-story structure will appear when finished along Fulton Street, with GSU's new arena pictured at right. The Beck Group/GSU
While the project certainly won’t be competing in the next incarnation of Atlanta's Worst Parking Garage Tournament, it has drawn the ire of some Summerhill residents and other intown development observers who feel the blank-slate site could have been remade into a more active use, especially in such a visible location where transit accessibility should only increase in coming years.
The parking deck is a facet of the arena not included in original project renderings, which caught some passersby by surprise as to what the rising project actually is.
The $85-million Convocation Center broke ground on 6 vacant acres in late 2020 and began hosting events a year ago, with capacity for 7,300 spectators for men’s and women’s basketball games, and up to 8,000 for concerts. Today, parking for the facility is staged in GSU’s Blue lot, located across the street to the south.
Beyond GSU basketball games, the 200,000-square-foot facility is designed to host graduations, concerts, and other events, such as esports tourneys.
The Summerhill facility was hailed by GSU as an upgrade from its former sports arena downtown, which opened in 1972 with a max capacity of 3,500 seats.
Standalone parking structures aren’t as common in Atlanta as they used to be, but they still get built.
One high-profile example is Emory Healthcare’s 3,000-space deck that opened on West Peachtree Street two years ago, although that differs from GSU’s project in that it’s mostly screened and includes retail space at the base.
Another case that could qualify as eye-catching (apologies, urbanists) is found at Selig’s The Works warehouse redevelopment, where the Smith Dalia Architects-designed parking garage includes geometric screening that becomes more dramatic with up-lighting at night.
...
Follow us on social media:
• Summerhill news, discussion (Urbanize Atlanta)








