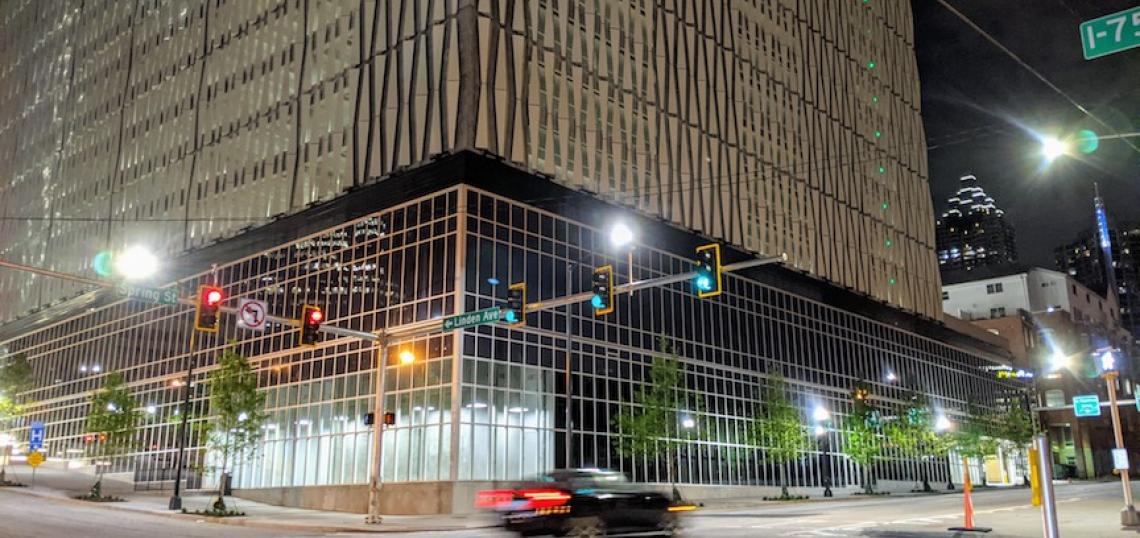Two years ago, revised plans emerged for a standalone Emory Healthcare parking garage on the southern fringes of Midtown that qualified as massive, even by Atlanta standards.
But instead of pushing for more active uses of the prominent 550 West Peachtree Street block, Atlanta Department of City Planning officials hailed Emory’s plans as logical, urban, even “beautiful.”
Following two disconcerting partial collapses in September that injured workers, construction has wrapped, and the 3,000-space parking mid-rise for Emory Healthcare employees is in business—and fully on display for thousands of Connector commuters daily.
By and large, it’s true to final renderings, but whether it’s pretty or not is in the eye of the beholder.
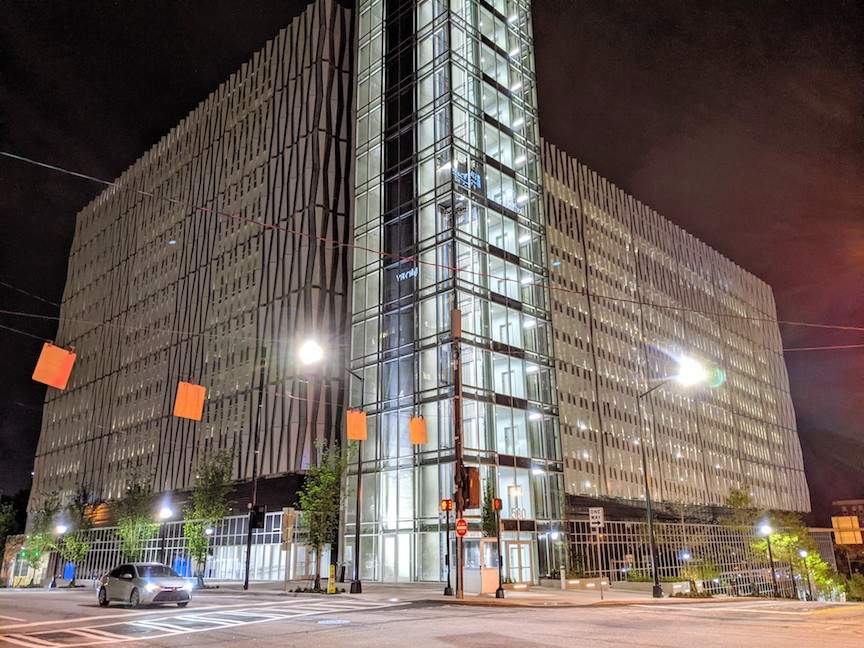 A glass elevator at the corner of West Peachtree Street and Linden Avenue. Josh Green/Urbanize Atlanta
A glass elevator at the corner of West Peachtree Street and Linden Avenue. Josh Green/Urbanize Atlanta
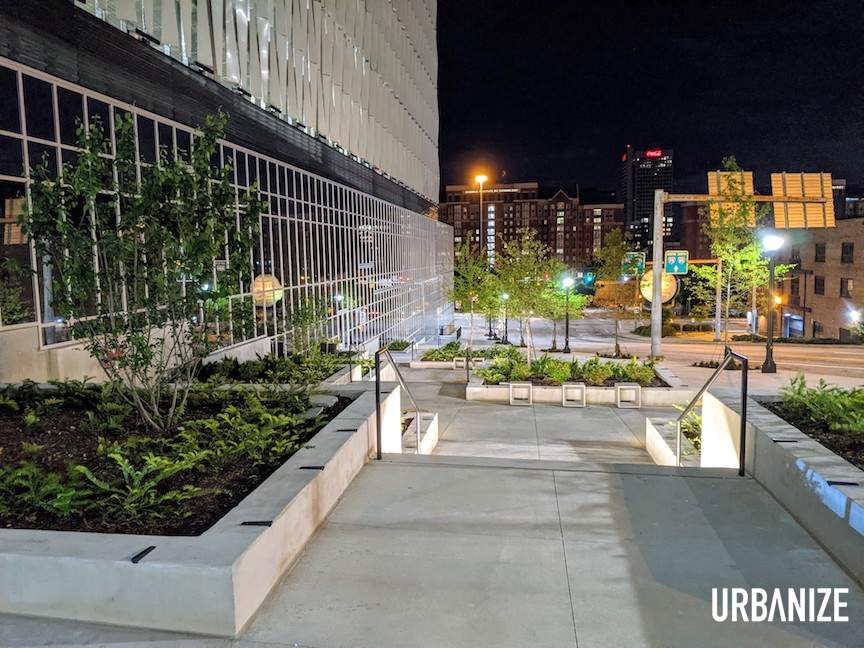 Tiered, landscaped seating areas and steps along Linden Avenue. Josh Green/Urbanize Atlanta
Tiered, landscaped seating areas and steps along Linden Avenue. Josh Green/Urbanize Atlanta
The SoNo location—that’s “South of North Avenue,” where Midtown meets downtown—is the southwest corner of Linden Avenue and West Peachtree Street, about a block from the original Varsity and North Avenue MARTA Station. Previously, the site was surface parking and a low-rise garage that once was part of a Chevrolet dealership dating back to the 1920s.
The garage is one part of Emory University Hospital Midtown’s push to transform its campus into a more active urban hub, as ironic as that may sound.
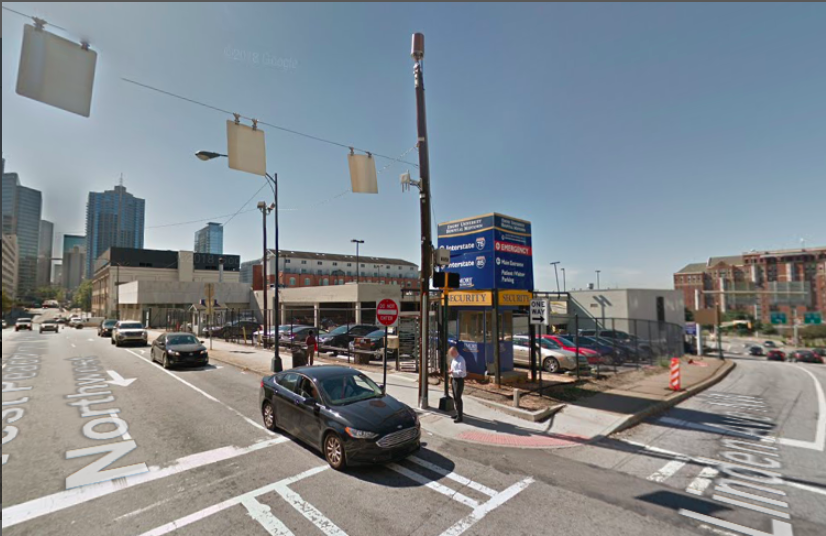 The site's previous condition, as seen in 2017. Google Maps
The site's previous condition, as seen in 2017. Google Maps
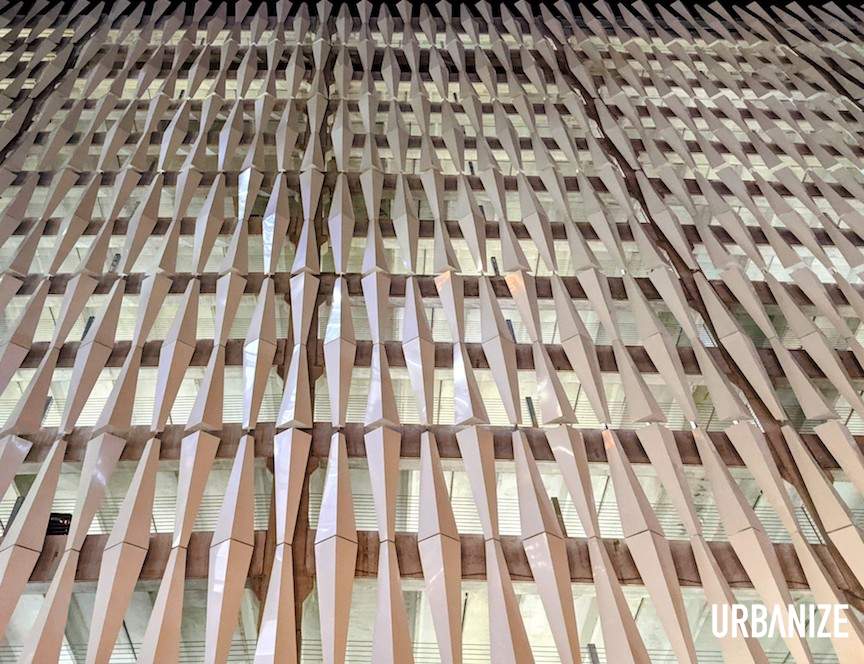 The structure's screening today. Josh Green/Urbanize Atlanta
The structure's screening today. Josh Green/Urbanize Atlanta
With a deck capable of parking 3,000 cars, Emory plans to consolidate five lots in nearby blocks, where employees have parked and caught shuttles to hospital facilities, and earmark those sites for possible, more active development in the future, as Tim Keane, Atlanta’s planning commissioner, explained in 2019.
The base of the building’s dozen stories is lined with spaces for retail on Spring and West Peachtree streets, though all slots are empty for now. Ride-hailing zones, commuter bicycle facilities, and electric charging stations were also worked into the plans, following significant input from city planning officials.
This move toward smarter urbanism via increased parking was inspired by projects in Miami, Boston, and Chicago; when plans went public in 2019, the deck's backers predicted it could be the most aesthetically compelling building between North Avenue and the Connector.
Have a look-see in the gallery, and let us know if that prediction was on the money or not.
• Recent Midtown news, discussion (Urbanize Atlanta)





