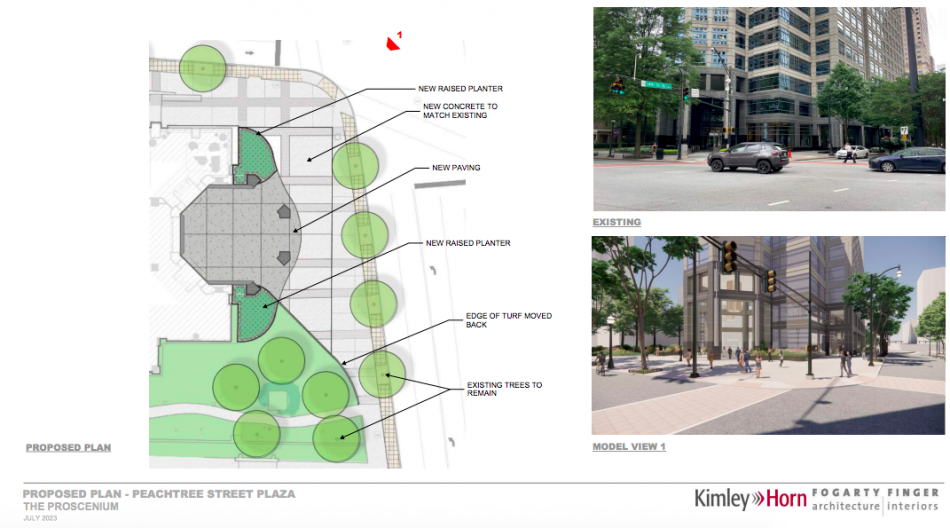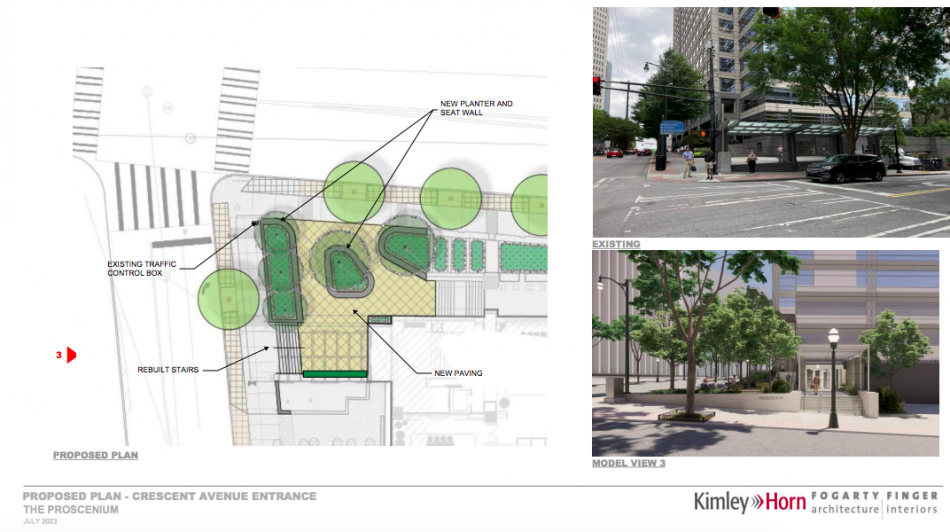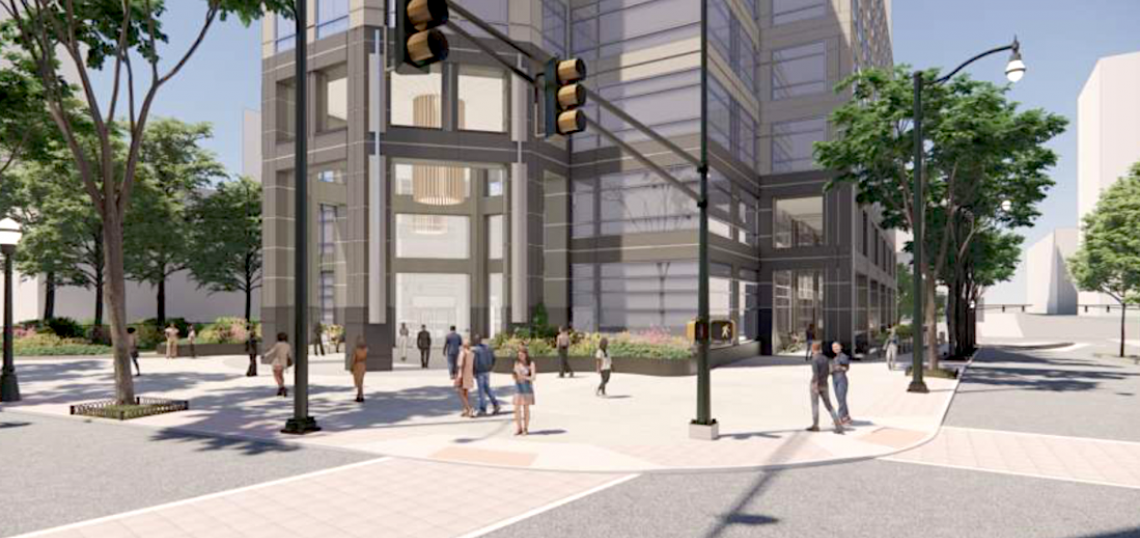The intersection of Peachtree and 14th streets in Midtown Atlanta has been called one of Atlanta’s densest, in terms of daytime working population, and one of the Southeast’s busiest, in terms of foot traffic. Now, one fourth of it is in for a makeover.
Like the remade Colony Square diagonally across the street, where a $400-million renovation opened up spaces to the public, owners of the Proscenium building on the intersection’s southwest corner plan to revise the property in a way that’s more accessible and appealing to today’s office employees and visitors.
Manulife Investment Management representatives brought plans this week before the Midtown Development Review Committee for exterior and interior upgrades around the 24-story, 520,000-square-foot tower, which was completed in 2001.
 Plans for opening up the southwest corner of Peachtree and 14th streets. Kimley-Horn; Fogarty Finger Architecture/via Midtown Alliance
Plans for opening up the southwest corner of Peachtree and 14th streets. Kimley-Horn; Fogarty Finger Architecture/via Midtown Alliance
According to a Special Administrative Permit application, sidewalk-level changes at the 1170 Peachtree Street property will aim to “bring an enhanced user experience to the tenants, patrons, visitors, and passersby of the building and the surrounding areas.” None of the upgrades will alter the building’s square footage.
Modifications would focus on the building’s main lobby and three exterior areas at Peachtree Street, Crescent Avenue, and an amenity area at the property’s southwest corner.
On Peachtree, plans drawn up by Fogarty Finger architects and Kimley-Horn engineers call for removing fountain areas and planters for a more open feel between the Proscenium building and sidewalks.
Plans also call for widening the public sidewalk area.
Around the corner on Crescent Avenue, an existing canopy structure would be replaced with a planter seat wall, while another seat wall surrounding a tree would be added in the middle of the revised space. Along Crescent, the sidewalk would be widened to 10 feet and regraded to improve accessibility and safety, while adjacent stairs would be rebuilt to allow for those changes, per the SAP application.
 One angle on plans for additional seating and other changes where Crescent Avenue meets 14th Street. Kimley-Horn; Fogarty Finger Architecture/via Midtown Alliance
One angle on plans for additional seating and other changes where Crescent Avenue meets 14th Street. Kimley-Horn; Fogarty Finger Architecture/via Midtown Alliance
Lastly, the elevated amenity area—reserved for tenants but rentable for events—would see a trellis, planter area, and seat wall added, alongside new paving.
The project won’t require any variations to applicable zoning code in that part of Midtown, the design team notes.
Find more context and renderings in the gallery above.
...
Follow us on social media:
• Midtown news, discussion (Urbanize Atlanta)






