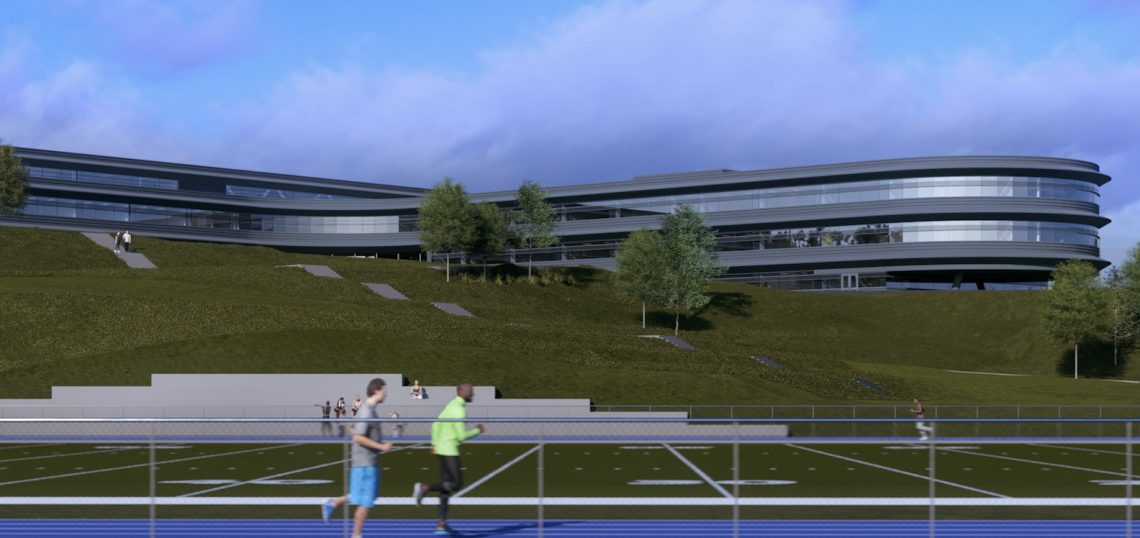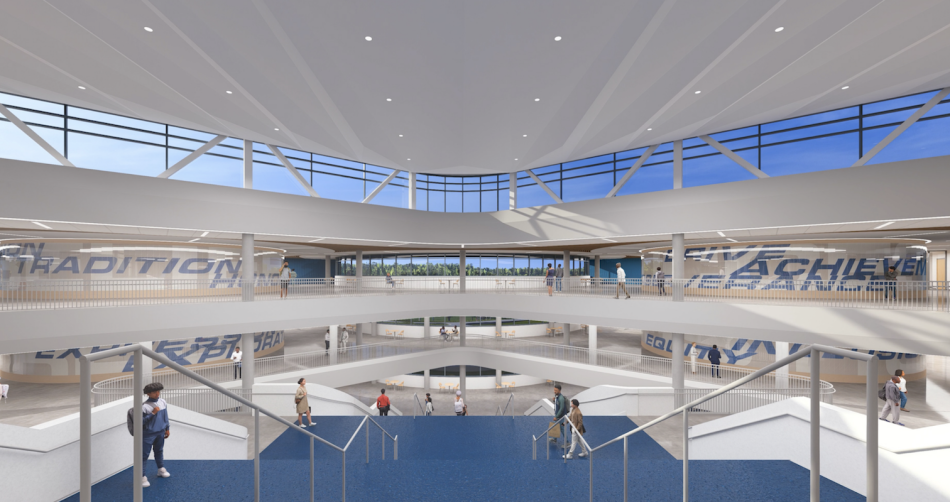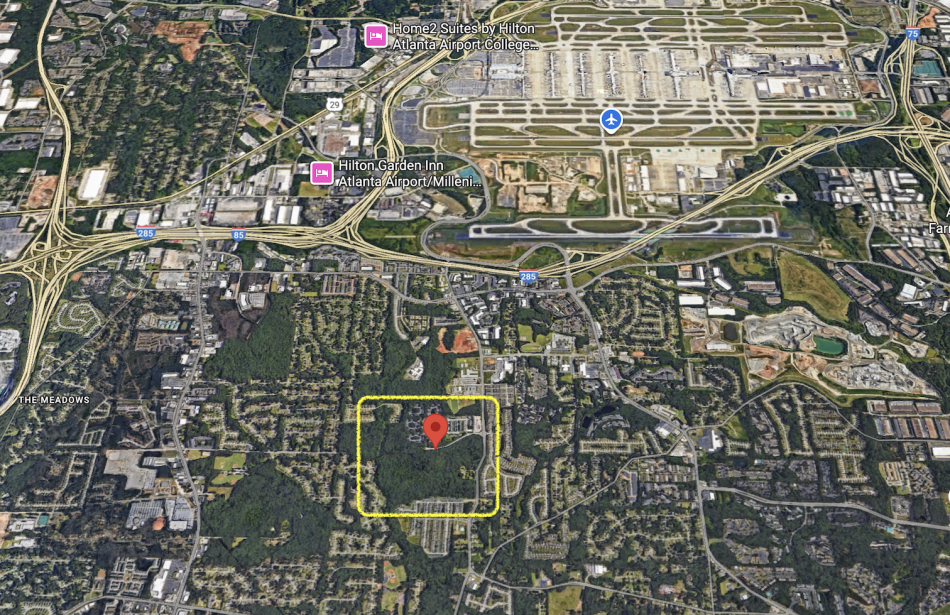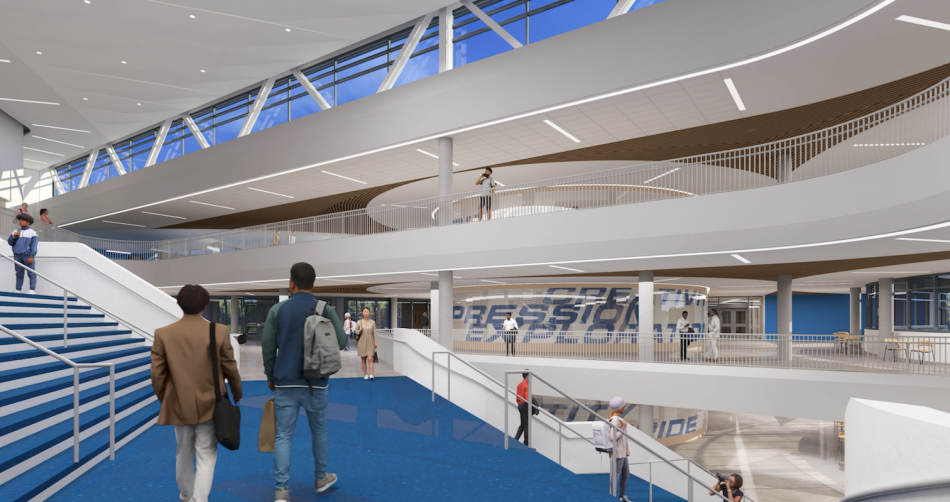High schools in Atlanta’s suburbs have been going big lately. Think of Buford’s new football stadium—a $62-million complex befitting some college programs—and the sleek, architectural marvel that is the new Morrow High School.
The same architecture firm behind Morrow’s campus is leading designs for another visually impressive educational facility that’s under construction in the northwest corner of Clayton County. And it’s actually shaped, symbolically, like a bird.
Perkins & Will officials have provided renderings to Urbanize Atlanta that paint the full picture of the forthcoming North Clayton High School, a 380,000-square-foot facility and grounds taking shape two miles south of Hartsfield-Jackson Atlanta International Airport, the world’s busiest.
The modern-style 1730 E. Pleasant Hill Road complex will replace North Clayton’s existing 60-year-old facility (located about a mile away), designed to serve a population of 1,700 students.
Set among piney woodlands and subdivisions, the blue-gray, zinc-clad high school was designed by Perkins & Will to embrace its hilltop location, with bold curves that mimic, from above, the shape of the school’s mascot, an eagle. (It should pique the interest of airline passengers, as Morrow’s school does.) The building will be wrapped in ribbon windows on all facades, with no shortage of clerestory windows bringing in natural light, per designers.
According to Katie Simpson, Perkins & Will’s senior marketing manager, plans beyond the school call for a 5K cross-country course, a three-hole golf course, putting complex, driving range, and an indoor turf practice facility, along with more a traditional football field, baseball and softball diamonds, and a basketball gym.
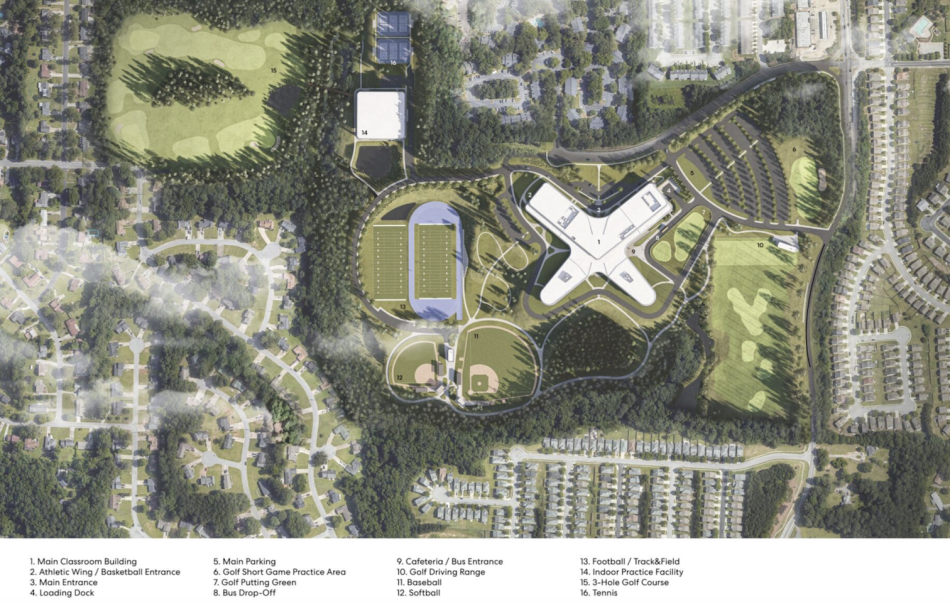 Overview of the North Clayton High School project and grounds. Note the building's eagle-like shape, a nod to the school mascot. Courtesy of Perkins&Will
Overview of the North Clayton High School project and grounds. Note the building's eagle-like shape, a nod to the school mascot. Courtesy of Perkins&Will
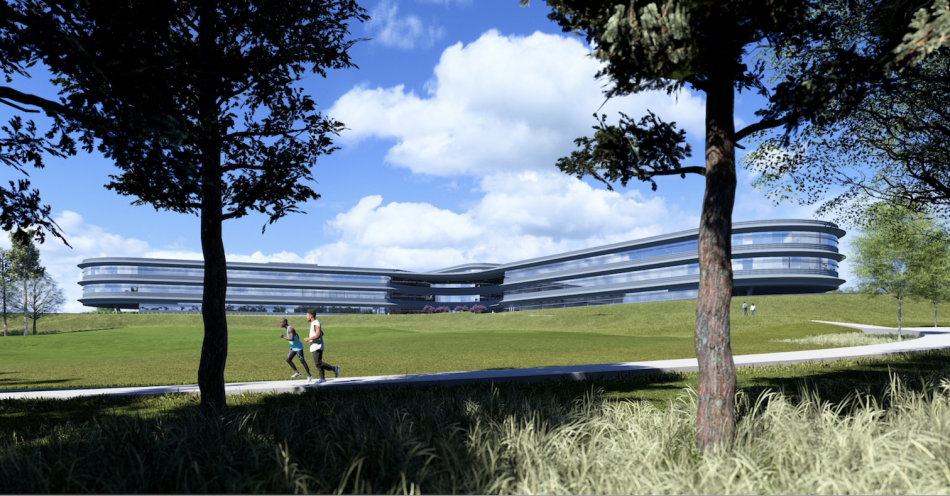 According to Perkins&Will reps, the school property will also include a 5K cross-country course. Courtesy of Perkins&Will
According to Perkins&Will reps, the school property will also include a 5K cross-country course. Courtesy of Perkins&Will
The golf facilities are intended to make the traditionally exclusive sport more accessible to students, per Simpson.
The indoor turf facility will serve the entire school district, and an on-campus community health clinic will be accessible (through a separate entrance) to the public.
Perkins & Will is the same firm behind K-12 projects Drew Charter School in East Lake and the redesign of Martin Luther King, Jr. Middle School in Grant Park. The firm has also contributed heavily to Atlanta Beltline landscape designs and, more recently, South Downtown’s new pedestrian bridge.
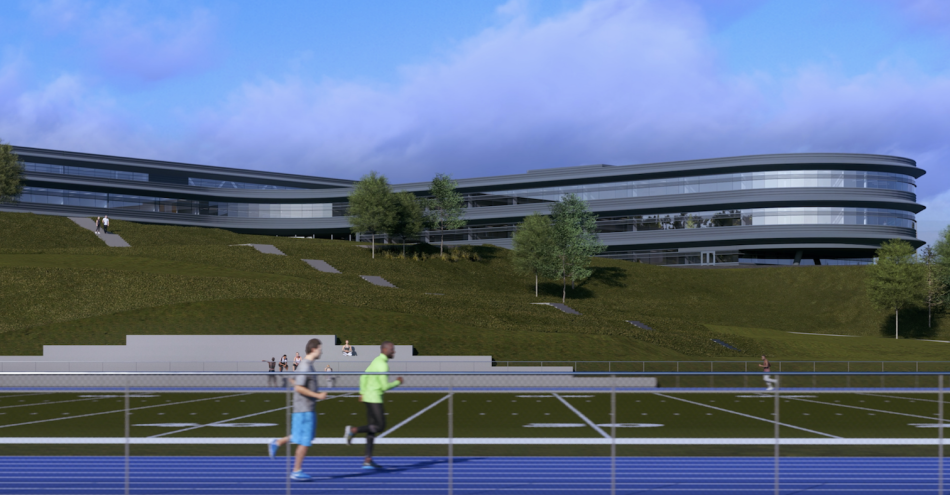 Part of athletic facilities at North Clayton High School described as state-of-the-art. Courtesy of Perkins&Will
Part of athletic facilities at North Clayton High School described as state-of-the-art. Courtesy of Perkins&Will
Ronick Joseph, Clayton County Public Schools’ chief capital improvement officer, tells Urbanize the project was approved Monday for more funding by the county’s school board.
According to Clayton News Daily, the total cost of the high school’s construction is projected to be $246 million, a sum that includes everything from athletic fields and architect fees to furniture.
Head up to the gallery for more context and renderings.
...
Follow us on social media:
Twitter / Facebook/and now: Instagram
• Clayton County news, discussion (Urbanize Atlanta)




