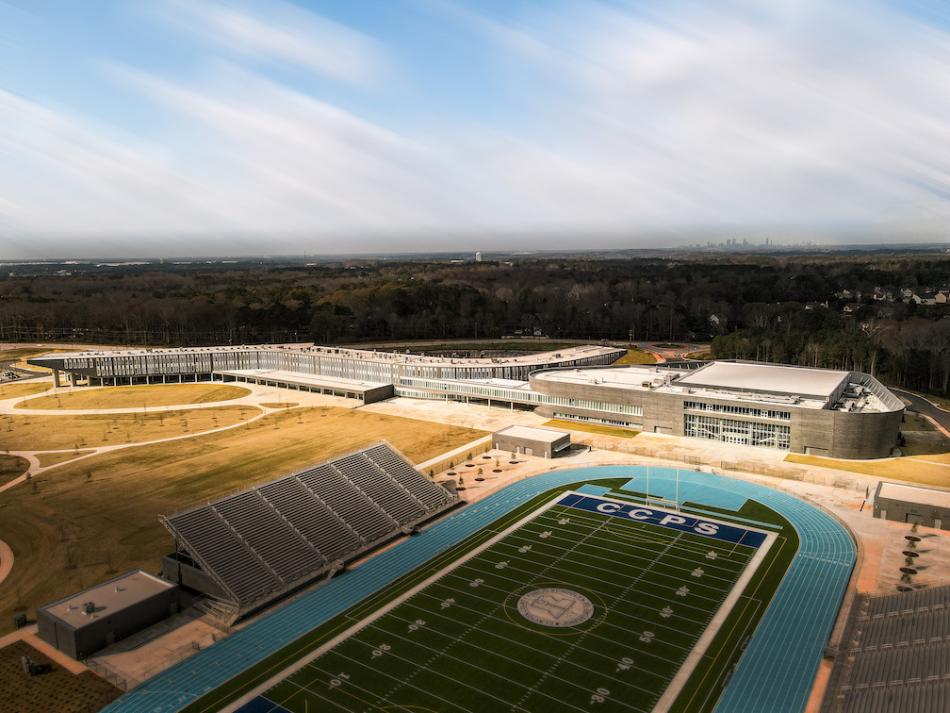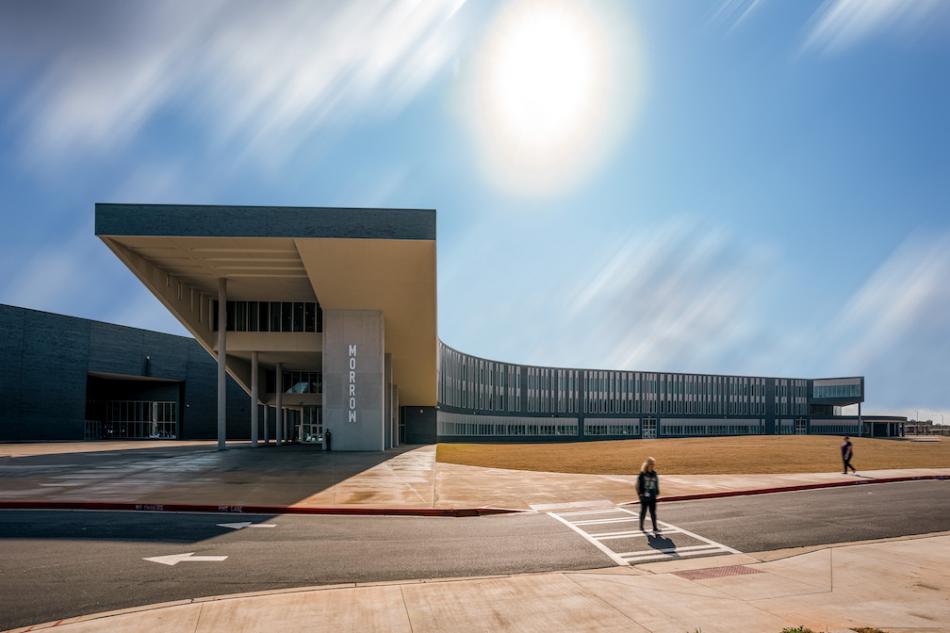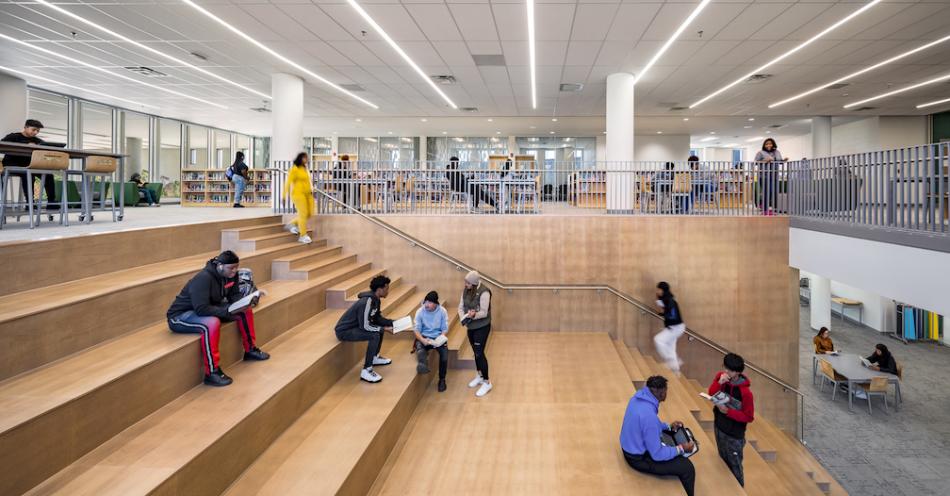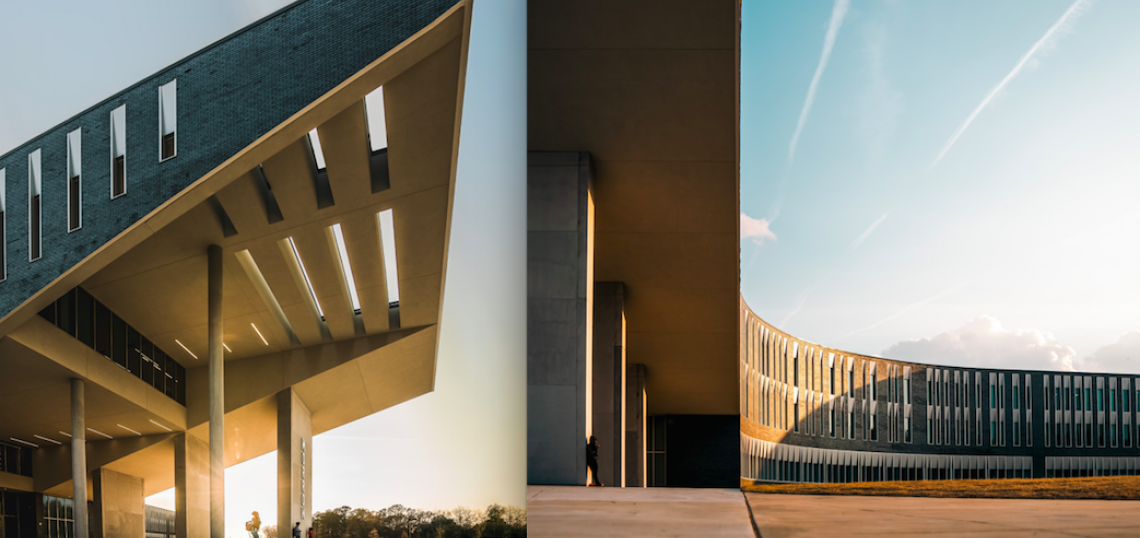In the case of Morrow High School, a striking new facility in Atlanta’s south metro area, the adage that “they don’t make ’em like they used to” would unequivocally be a compliment.
Located about 20 miles from downtown Atlanta, off Interstate 675, the largest and most expensive high school in Clayton County history appears like a modernistic serpent in a bed of manicured Bermuda grass to airline travelers approaching Hartsfield–Jackson Atlanta International Airport from the south.
A closer look reveals a functional, contemporary campus with connections to nature, social spaces, and student safety as pillars of design.
The $85-million Ellenwood facility opened for classes last fall, replacing an aging high school, next to the new East Clayton Elementary School. It includes an S-shaped academic building, adjacent basketball arena with a suite level, and football stadium with artificial turf and a running track.
 Beside its new football and track stadium, the serpent-shaped facility opened last fall in Ellenwood, about 20 miles south of downtown. Photo by John Stinson; courtesy of Perkins & Will
Beside its new football and track stadium, the serpent-shaped facility opened last fall in Ellenwood, about 20 miles south of downtown. Photo by John Stinson; courtesy of Perkins & Will
The school was designed by Perkins & Will, the same firm behind K-12 projects Drew Charter School in East Lake and the redesign of Martin Luther King, Jr. Middle School in Grant Park. The firm has also contributed heavily to Atlanta BeltLine landscape designs and, more recently, South Downtown’s new pedestrian bridge.
Perkins & Will officials tell Urbanize Atlanta the campus serves more than 2,200 students today and generally aims to turn traditional, boxy school design on its head. It sits on a ridge running east to west (thus the unique shape), preserving wetlands that traverse the site in the opposite direction.
A few other design highlights, as relayed by Perkins & Will this week:
• The school’s towering cantilevers are designed to shield students from extreme weather—and to provide an uninterrupted connection to nature throughout the school year.
• The main building’s curvature allows administrators to stand at two inflection points and better maintain visual control of various situations—from class changes to an active-shooter scenario.
• Morrow High has no isolated classroom wings, and all indoor spaces have views to the site’s natural, bucolic surroundings. In fact, per the architecture firm, 90 percent of the school’s regularly occupied spaces have direct views outdoors.
• By student request, large common spaces were designed into bends in the serpentine building.
• The elongated floorplan cleverly provides “built-in physical exercise” by mandating movement from one side of the building to the other during different parts of the school day, per the architects.
 Cantilever-shaded space near Morrow High School's main entry. Photo by John Stinson; courtesy of Perkins & Will
Cantilever-shaded space near Morrow High School's main entry. Photo by John Stinson; courtesy of Perkins & Will
 Common spaces are positioned at each bend of the building. Photo by Jonathan Hillyer; courtesy of Perkins & Will
Common spaces are positioned at each bend of the building. Photo by Jonathan Hillyer; courtesy of Perkins & Will
Construction of Morrow High began in early 2020 and was spread across 125 acres owned by the school system, about four miles from the former high school. Additional facilities include a grass multipurpose field, turf softball and baseball fields, and six tennis courts.
The 350,000-square-foot facility is the largest and most expensive high school ever built in the southside county, paid for with SPLOST VI monies and capital outlay funds, according to Clayton News-Daily.
Long before it was completed, the project won a Phil Freelon Professional Design Award at the NOMA 2020 Conference in the “Unbuilt” category.
According to Perkins & Will’s original project description, the school provides “an uplifting learning environment for a predominantly Black working-class neighborhood in the suburbs of south metro Atlanta” that prioritizes sustainability, wellness, and safety.
Have a closer look around this functional—and perhaps futuristic—campus in the gallery above.
...
Follow us on social media:
• Clayton County news, discussion (Urbanize Atlanta)







