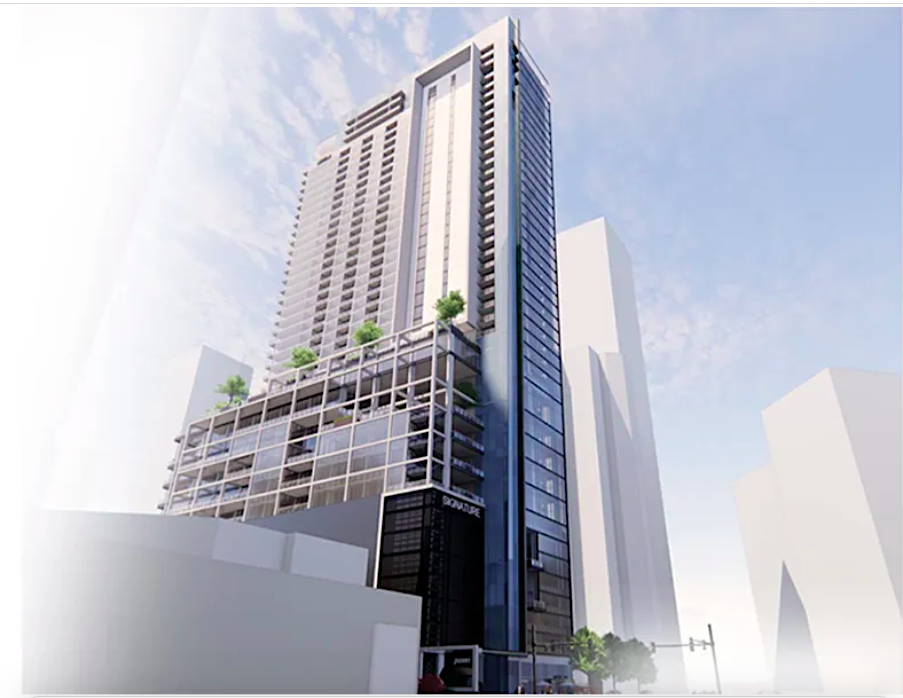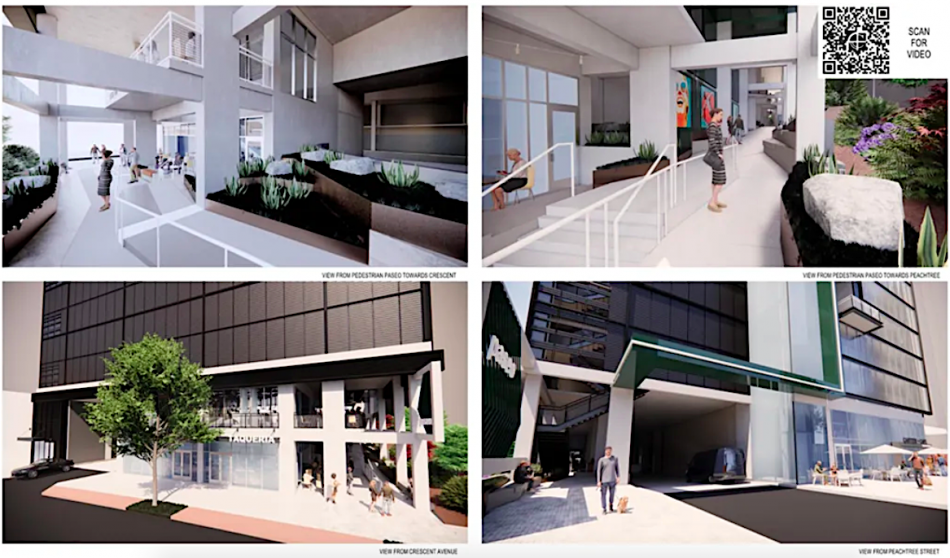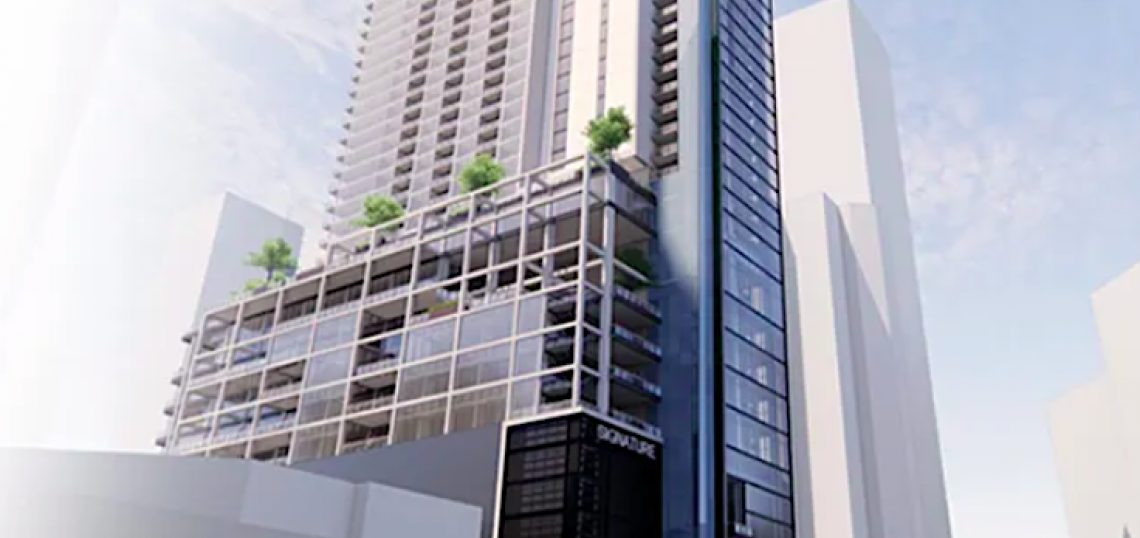Plans for what could become Peachtree Street’s next notable high-rise are coming into clearer focus.
The Midtown Development Review Committee on Tuesday got its first look at designs for a 42-story, mixed-use tower at 1138 Peachtree Street as put together by developer Trillist, which has been trying to redevelop the current parking lot for a decade.
With frontage on both Peachtree Street and Crescent Avenue, a haven for dining and nightlife, the roughly 1-acre site at 13th Street has seen several proposals pop up but never take off in recent decades.
Trillist’s revised proposal would include a broader range of uses than earlier plans: 301 residences above 121,000 square feet of offices, with roughly 7,300 square feet of double-height retail facing both Peachtree and Crescent. A combined lobby and retail space would front Peachtree next to a vehicle driveway, according to designs by Cooper Carry architects.
 Peachtree Street facade plans for Trillist's 42-story, mixed-use proposal, as presented in June. Trillist, via Midtown Alliance; designs, Cooper Carry
Peachtree Street facade plans for Trillist's 42-story, mixed-use proposal, as presented in June. Trillist, via Midtown Alliance; designs, Cooper Carry
One interesting aspect of new designs is a 20-foot-wide pedestrian way—what’s more trendily called a “paseo” these days—along the site’s southern rim, allowing for a passageway between Peachtree and Crescent. Midtown DRC members have previously said that feature is required for breaking up the superblock and boosting connectivity. (A Vimeo clip compiled by Cooper Carry provides a fly-through of the planned paseo area at ground level, as it stands now. A bridge from the passageway into the building’s bike and mail room is included.)
Two driveways would lead from the east and west to a screened, 572-space parking deck standing eight stories, with trash and loading services accessible via Crescent, according to designs submitted this week.
Midtown DRC members offered the development team several recommendations for improvements during Tuesday’s meeting.
Some highlights, edited for clarity and length:
- The DRC recommended developers “modify the design of the parking podium facing Crescent Avenue to be compatible with the building’s architecture in style, texture, quality, and materials, per code.
- Provide info on the existing adjacent buildings including their footprints and datum lines for elevations, including 1100 Peachtree Street to the south and the Wimbush House (Atlanta Women’s Club and Beach Club/Domaine) to the north. This will help inform and prioritize the exterior design of any visible parking podium and the ground-floor storefront treatment facing north.
- Complete and submit the required Transportation Management Plan (TMP) including a traffic study. As part of this, consider unbundling parking (separating the cost of parking from the cost of rent) to potentially reduce the size and scale of the eight-story parking deck.
- Work with Atlanta [Department of Transportation] and Midtown Transportation teams to coordinate a future traffic signal at Peachtree and 13th streets. This likely will necessitate right-in, right-out only movements at the Peachtree Street driveway.
How the paseo, or pedestrian pathway, would look between Peachtree Street and Crescent Avenue, according to designs presented this week. Trillist, via Midtown Alliance; designs, Cooper Carry
- Evolve the design of the paseo to maximize its usable width. Recommend relocating the stairs, installing a bike runnel along any stairs, providing a true elevator (rather than a lift), and improving wayfinding signage with directional and street level info.
- Coordinate with the adjacent 1100 Peachtree Street property owner to the south to provide lighted artistic wall treatments along the south side of the paseo.”
 Ground-level spaces around the 1138 Peachtree Street proposal. Trillist, via Midtown Alliance; designs, Cooper Carry
Ground-level spaces around the 1138 Peachtree Street proposal. Trillist, via Midtown Alliance; designs, Cooper Carry
Previous plans for the Peachtree Street parking lot have included a 53-story Mandarin Oriental hotel concept, which fell victim to the Great Recession, and a 46-story tower with 317 apartments that Trillist brought forward several years ago but didn’t see through.
Elsewhere in Atlanta, Trillist’s portfolio includes several residential buildings in Midtown—YOO on the Park, Aqua, and Tenside—along with Mezzo in Buckhead and the Duo building in Castleberry Hill.
Fulton County property records indicate the .91-acre Peachtree Street parcel hasn’t traded hands since 2011, when it sold for $4.9 million. The property faces Dewberry Capital’s stripped-down Campanile building project where 13th Street dead-ends from both the east and west.
The Midtown DRC has requested that Trillist’s reps return to a future meeting with updated plans.
Have a closer look at initial designs, as they stand today, in the gallery above.
...
Follow us on social media:
• Midtown news, discussion (Urbanize Atlanta)






