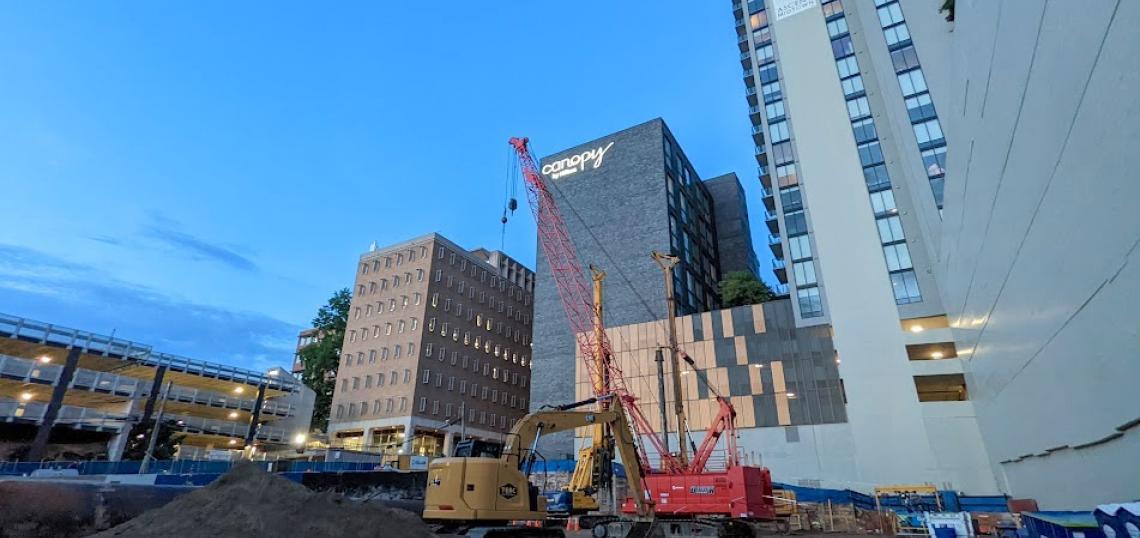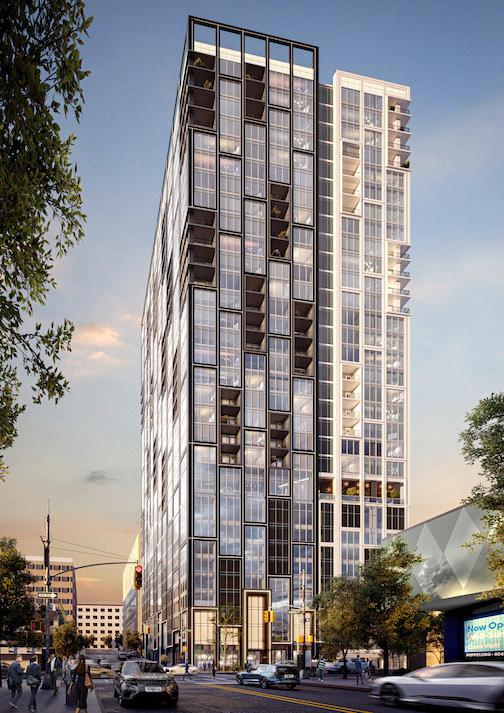For those keeping score at home, nearly 1,000 more apartments are under construction, across 92 stories of collective high-rise development, in the north Midtown triangle between 17th, Peachtree, and Spring streets.
The latest project in that mix to set the stage for vertical construction, by way of demolition, bucks the trend of what readers have recently decried as bland “cereal box” tower design across Atlanta.
A recent site visit showed that demolition has wrapped and infrastructure work has commenced on the 1405 Spring Street tower, a 31-story joint venture by JPX Works and Zeller. It’s expected to include 325 upscale apartments on a tight, half-acre lot where 18th and Spring streets meet, across the street from Atlanta’s Center for Puppetry Arts and diagonal to The William Breman Jewish Heritage Museum.
Within roughly three blocks, two more high-rise rental projects are underway.
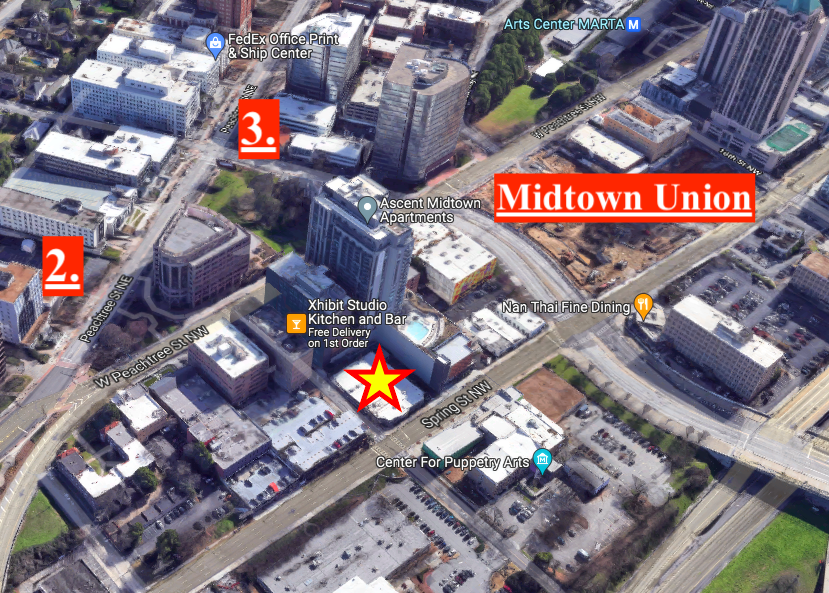 The location of JPX Works' 1405 Spring Street (starred), Capital City Real Estate and partners' 28-story Peachtree Street tower (2), and Greystar's 33-story venture (3), as seen several years ago as Midtown Union construction began. Google Maps
The location of JPX Works' 1405 Spring Street (starred), Capital City Real Estate and partners' 28-story Peachtree Street tower (2), and Greystar's 33-story venture (3), as seen several years ago as Midtown Union construction began. Google Maps
The furthest along is Greystar’s 33-story apartment venture at the corner of Peachtree and 17th streets (1382 Peachtree Street), where 282 apartments and 5,000 square feet of retail are in the pipeline. It’s roughly halfway to topping out.
More recently, Capital City Real Estate has cleared a 1441 Peachtree Street site for a 28-story building with 350 apartments and two spaces for restaurants at the lobby level.
The Spring Street project marks JPX Works’ first foray into the Midtown market since the 25-story Lilli tower near the Fox Theatre. That aluminum-clad, puzzle-like structure won an Urban Land Institute design award and was sold to Toronto-based Oxford Properties Group two years ago.
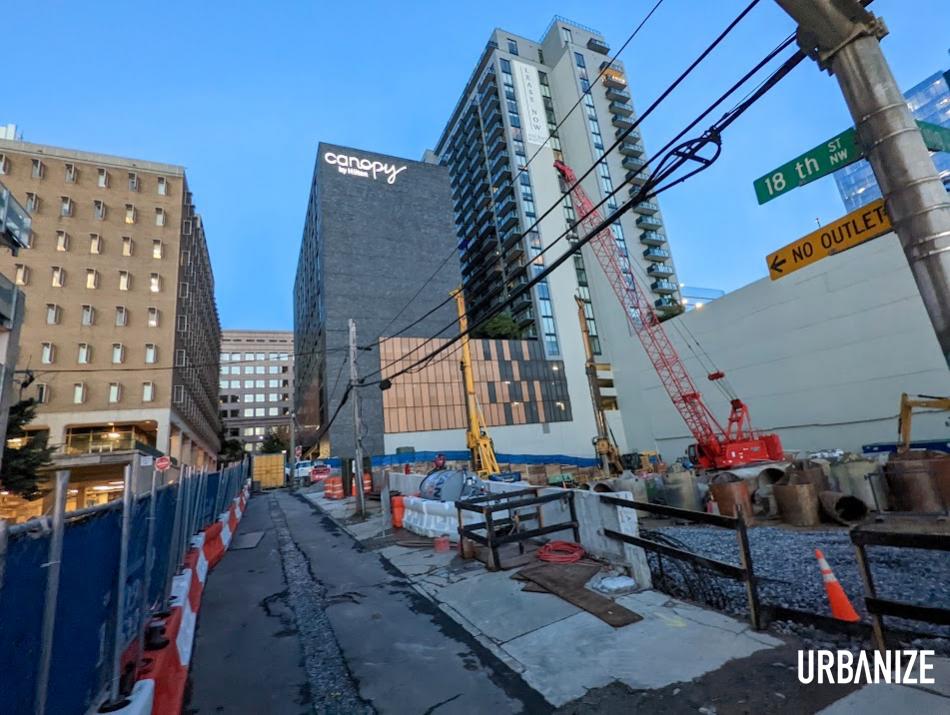 Infrastructure work this month at the corner of Spring and 18th streets where the Judge G. Alan Blackburn Conference Center was recently removed. Josh Green/Urbanize Atlanta
Infrastructure work this month at the corner of Spring and 18th streets where the Judge G. Alan Blackburn Conference Center was recently removed. Josh Green/Urbanize Atlanta
JPX Works’ Spring Street project removed the low-rise Judge G. Alan Blackburn Conference Center, which had operated on the intersection’s southeast corner for a decade, and is scheduled to deliver in spring 2024, as JPX Works founder Jarel Portman recently told Urbanize Atlanta.
The site, a relative postage stamp, includes just 150 feet of frontage on both streets it fronts.
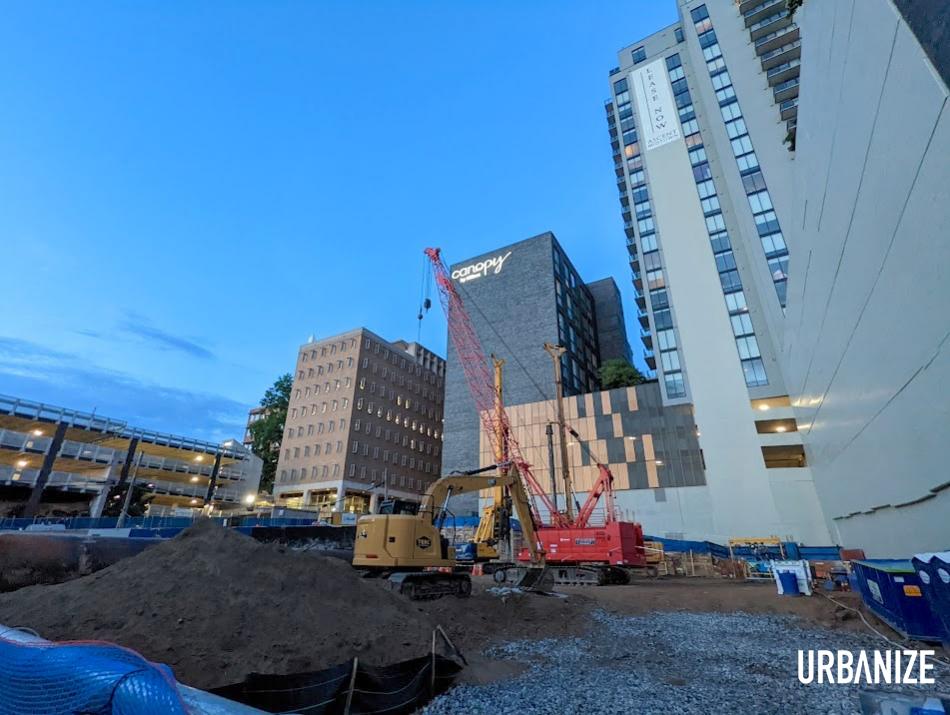 How the site backs up to the Canopy by Hilton Atlanta Midtown building, which opened in 2018, and adjacent Ascent apartments. Josh Green/Urbanize Atlanta
How the site backs up to the Canopy by Hilton Atlanta Midtown building, which opened in 2018, and adjacent Ascent apartments. Josh Green/Urbanize Atlanta
To be feasible, the building’s nine-story parking deck footprint will be as small as possible and integrated fully into the structure, while a 10th-floor amenities level would be more like an open notch in the side of the building, allowing for part of it to be outdoors, as architect Rob Rule of RJTR Design told Midtown Development Review Committee members last year.
Architects have planned for residences, beginning on the 11th story, to have recessed balconies that shift positions going up the tower, lending the appearance at night of illuminated glass blocks peering toward the Connector and downtown. Some 324 parking spaces are planned, but no retail space.
Elsewhere in the neighborhood, the three-pronged Midtown Union project is all but finished (expect more on that front soon), and SCAD is delivering nearly 1,000 student beds in two mid-rise buildings a block north on Spring Street.
• Recent Midtown news, discussion (Urbanize Atlanta)





