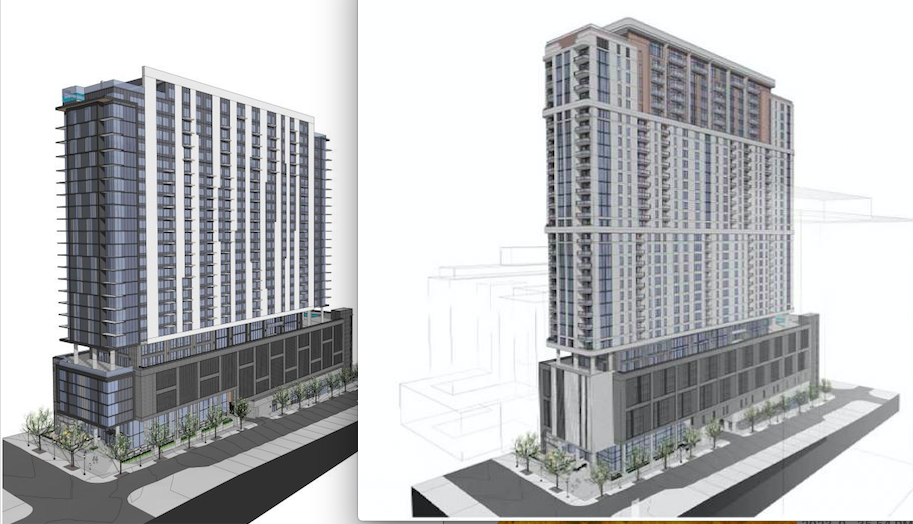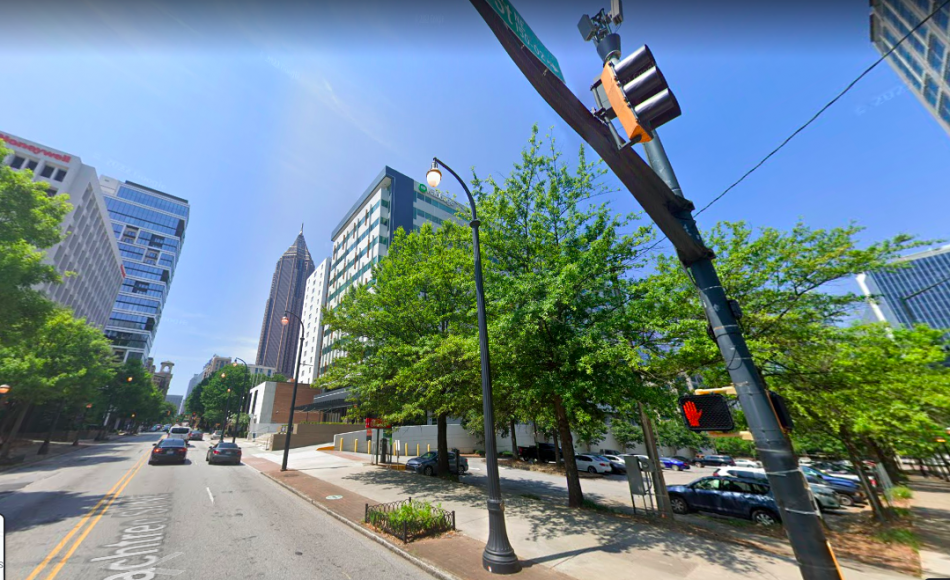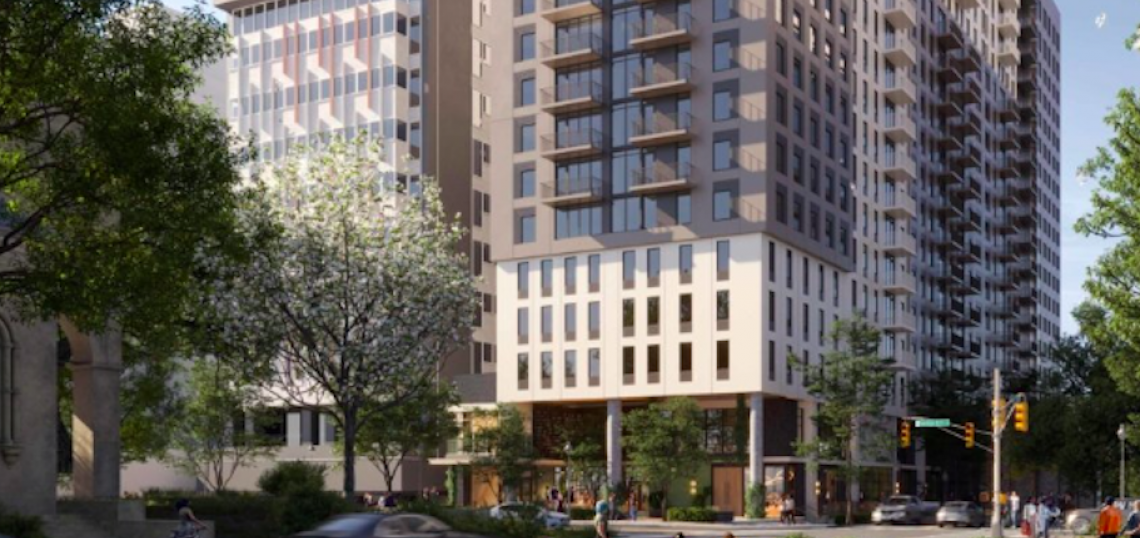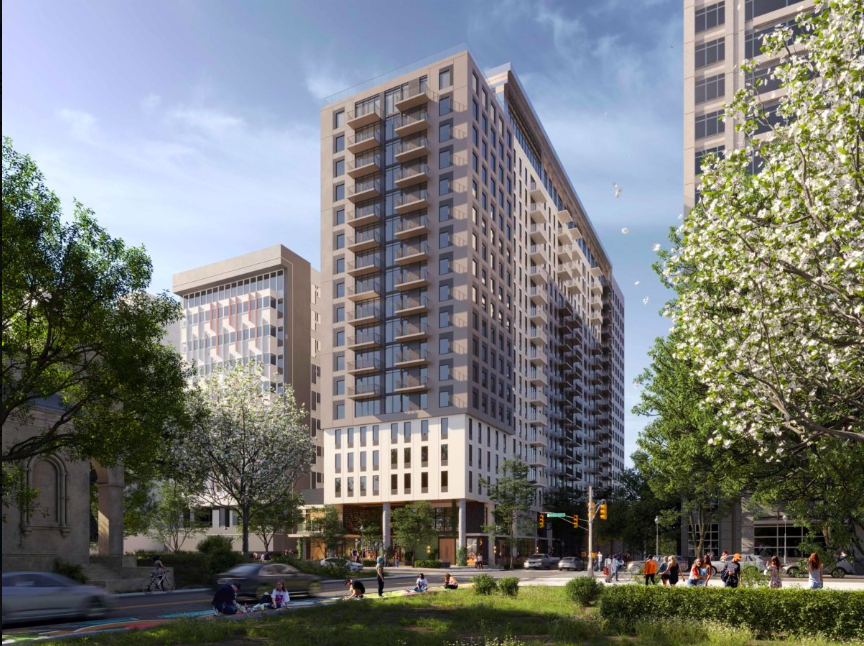Plans for a Midtown tower proposal that would claim a Peachtree Street parking lot appear to have changed again, according to a Texas-based developer’s marketing materials.
LV Collective’s next project in Georgia will be called “Rambler Atlanta,” echoing another building underway, Rambler ATX, in the company’s home-base city of Austin.
Rambler Atlanta will be a student-housing venture aimed at Georgia Tech attendees, offering 798 beds in 215 apartments with an expected delivery date sometime in 2025, according to LV Collective.
The 736 Peachtree Street location is less than a quarter-mile from Georgia Tech buildings at Tech Square, developers note. It’s being designed “to complement the student lifestyle with its full suite of amenities and prime location,” the spiel goes.
Rambler Atlanta is planned to replace a 1-acre parking lot two blocks north of the Fox Theatre, on the same side of Peachtree.
The most recent plans indicate the building will total 467,000 square feet—or 20,000 square feet more than designs called for earlier this year. Renderings suggest alterations have been made to the parking podium, Peachtree façade, and also to uppermost floors.
We’ve submitted an inquiry to LV Collective reps for more information on how tall the building will be exactly, what recent changes entail, and when construction might start in earnest. This story will be updated with any additional details that come.
Initially, LV Collective’s plans for the Peachtree site called for a building standing 37 stories with 480 apartments. That was later reduced to 29 stories and 374 units.
 The 736 Peachtree proposal's reduced stature (left) brought forward earlier this year, and taller plans originally proposed in August. Now designs appear to have changed once again. LV Collective; designs, Niles Bolton Associates
The 736 Peachtree proposal's reduced stature (left) brought forward earlier this year, and taller plans originally proposed in August. Now designs appear to have changed once again. LV Collective; designs, Niles Bolton Associates
According to Midtown Alliance’s development activity records, Rambler Atlanta would also include 2,650 square feet of retail at the base and 418 parking spaces. But those numbers also may have changed.
Building amenities have been listed as coworking spaces, bike lockers, and a pet spa on lower levels, with a pool deck, fitness center, and outdoor terrace positioned on or near the roof, according to architects.
Developers list Niles Bolton Associates architects, Archie Bolden, and Michael Hsu Architecture as partners on the project.
 The site's current status, at right, as a 1-acre parking lot on Atlanta's signature street. Google Maps
The site's current status, at right, as a 1-acre parking lot on Atlanta's signature street. Google Maps
Atlanta development wonks may recall that LV Collective (formerly Lincoln Ventures) also opted to shrink plans for their other Midtown tower—the company’s first Atlanta project—prior to construction.
Now called Whistler, that Spring Street building immediately south of the Cheetah strip club had originally been planned to stand 31 stories. The company modified designs—removing a parking podium, subtracting five stories, and increasing ground-floor retail—after discussions with city officials and condo owners at MidCity Lofts next door, officials previously told Urbanize Atlanta.
That co-living student housing tower is expected to deliver in time for Georgia Tech’s fall semester this year.
...
Follow us on social media:
• Midtown news, discussion (Urbanize Atlanta)








