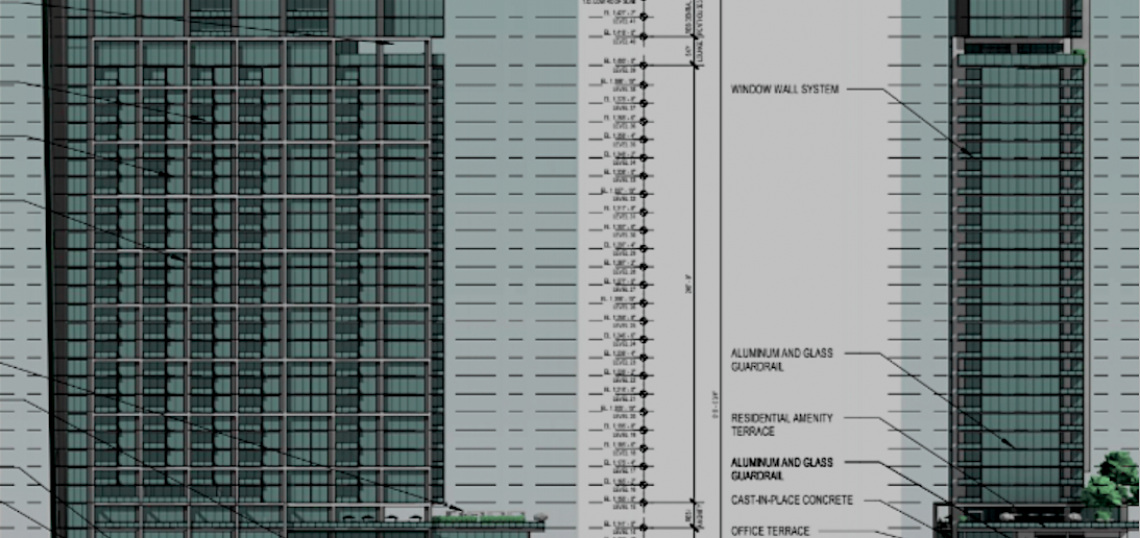For the second time in as many months, plans for a 42-story tower with mixed uses have come before the Midtown Development Review Committee, suggesting developers are eager to replace a surface parking lot in a prime location where other proposals have failed to take off.
Representatives for developer Trillist presented tweaked designs with fresh images for the 1138 Peachtree Street proposal on Tuesday, following recommendations for changes and improvements from Midtown DRC members in June. Trillist has been trying to develop the .91-acre site for a decade, having scrapped earlier plans for a building with four more stories several years ago.
Now, Trillist’s revised proposal would include a broader range of uses than earlier plans: 301 residences above 121,000 square feet of offices, with roughly 7,300 square feet of double-height retail facing both Peachtree Street and Crescent Avenue, a haven for dining and nightlife.
Plans submitted this week illustrate the building’s relationship with nearby streets—and where a proposed traffic signal would be placed that Midtown DRC members had previously recommended to improve traffic flow to and from the building.
A combined lobby and retail space would front Peachtree next to a vehicle driveway, according to designs by Cooper Carry architects.
Elevation breakdowns submitted this week paint a clearer picture of how the building—slender when viewed from the east and west—and its parking component would stack up along Peachtree Street and Crescent Avenue.
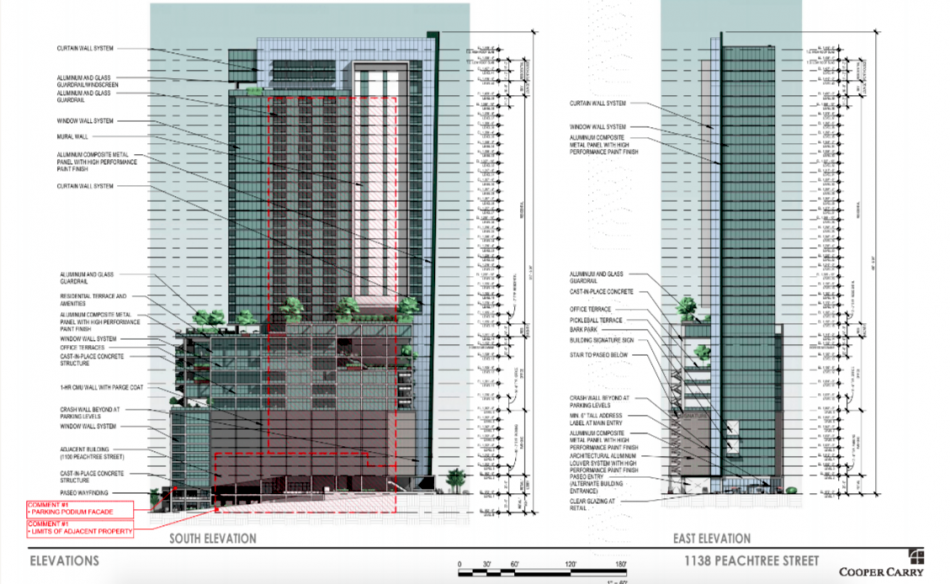 Elevations toward downtown (left) and east over Peachtree Street (right), toward Piedmont Park. Trillist; designs, Cooper Carry; via Midtown Alliance
Elevations toward downtown (left) and east over Peachtree Street (right), toward Piedmont Park. Trillist; designs, Cooper Carry; via Midtown Alliance
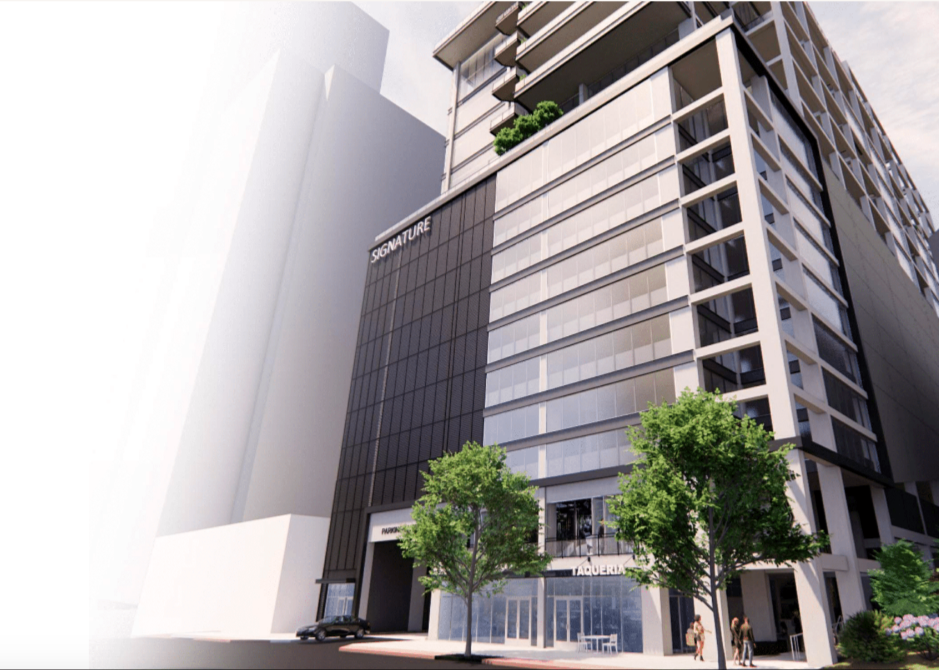 A previously unreleased rendering showing plans for the 1138 Peachtree project's Crescent Avenue facade. Trillist; designs, Cooper Carry; via Midtown Alliance
A previously unreleased rendering showing plans for the 1138 Peachtree project's Crescent Avenue facade. Trillist; designs, Cooper Carry; via Midtown Alliance
Details in floorplan schemes show expanded street retail and tweaks to the 20-foot-wide paseo portion—a pedestrian walkway, that is—that Midtown DRC members had asked for last month. (Midtown DRC members have previously said the paseo feature is required for breaking up the superblock and boosting connectivity.)
Other visuals paint a clearer picture of how the building’s Crescent Avenue retail portion and parking garage entry would relate to the street.
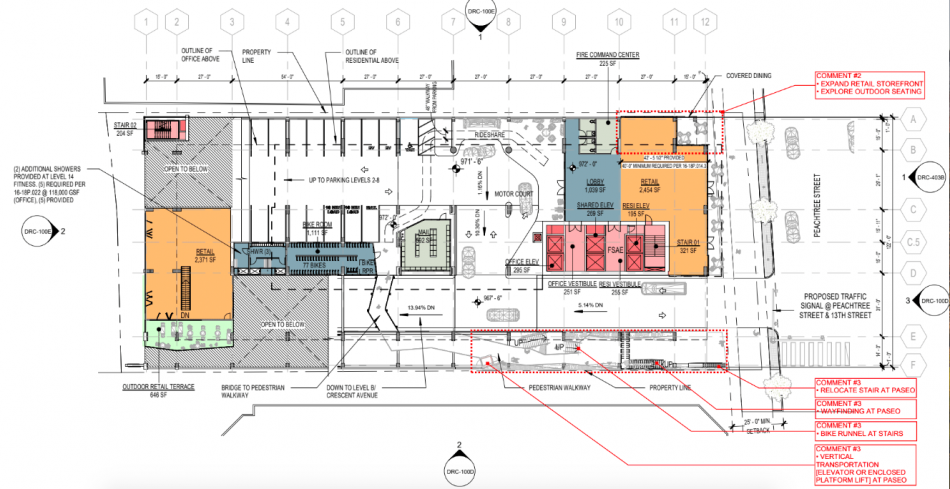 How retail and ancillary spaces would be arranged at Crescent Avenue (left) and Peachtree Street. Trillist; designs, Cooper Carry; via Midtown Alliance
How retail and ancillary spaces would be arranged at Crescent Avenue (left) and Peachtree Street. Trillist; designs, Cooper Carry; via Midtown Alliance
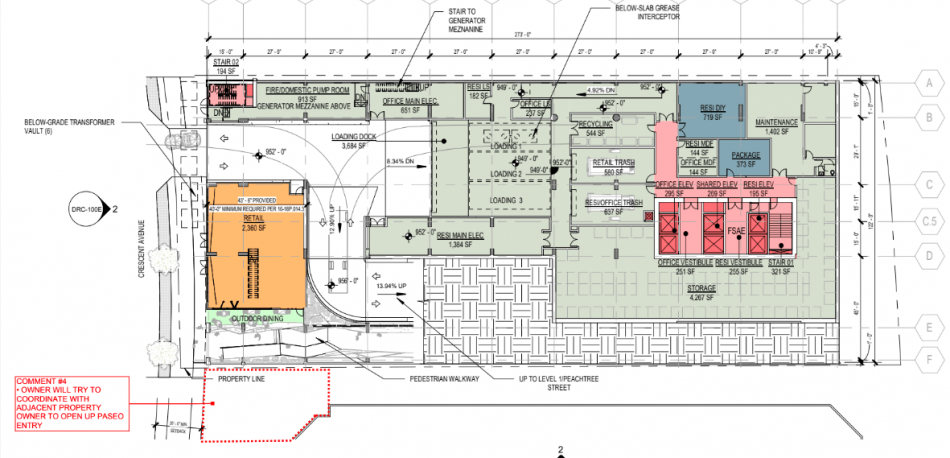 A closer look at retail plans at Crescent Avenue. Trillist; designs, Cooper Carry; via Midtown Alliance
A closer look at retail plans at Crescent Avenue. Trillist; designs, Cooper Carry; via Midtown Alliance
Two driveways would lead from the east and west to a screened, 572-space parking deck standing eight stories, with trash and loading services accessible via Crescent.
The property faces Dewberry Capital’s stripped-down Campanile building project where 13th Street dead-ends from both the east and west.
Elsewhere in Atlanta, Trillist’s portfolio includes several residential buildings in Midtown—YOO on the Park, Aqua, and Tenside—along with Mezzo in Buckhead and the Duo building in Castleberry Hill. Fulton County property records indicate the Peachtree Street parcel hasn’t traded hands since 2011, when it sold for $4.9 million.
Previous plans for the Peachtree Street parking lot have included a 53-story Mandarin Oriental hotel concept, which fell victim to the Great Recession, and a 46-story tower with 317 apartments that Trillist brought forward several years ago but didn’t see through.
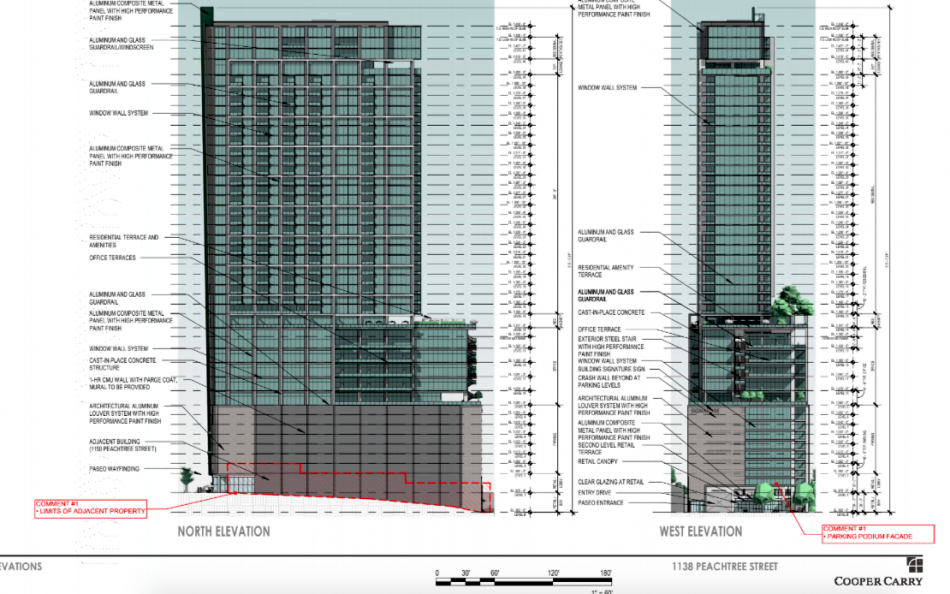 The north facade (left) toward Buckhead, and plans for the Crescent Avenue portion (right). Trillist; designs, Cooper Carry; via Midtown Alliance
The north facade (left) toward Buckhead, and plans for the Crescent Avenue portion (right). Trillist; designs, Cooper Carry; via Midtown Alliance
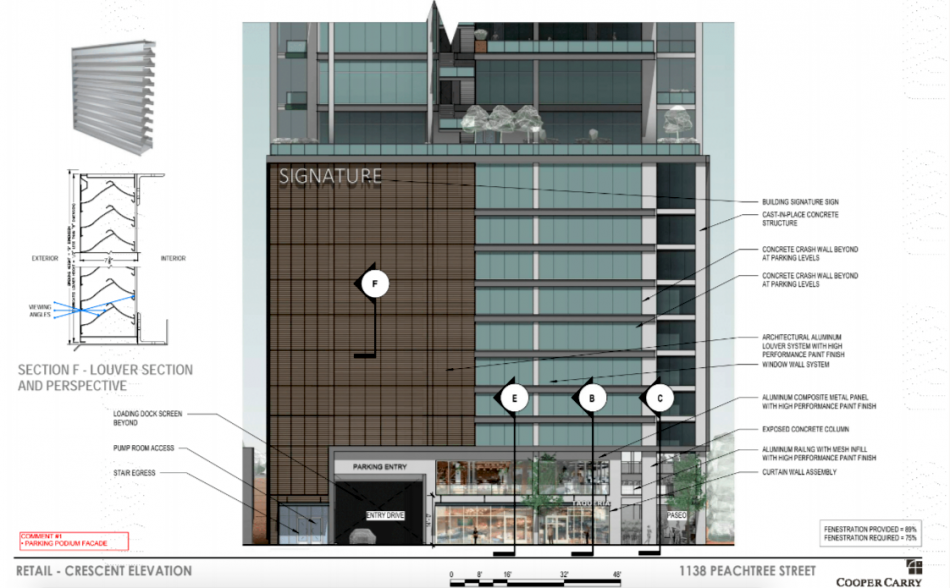 How the proposal could meet Crescent Avenue, a dining and nightlife strip. Trillist; designs, Cooper Carry; via Midtown Alliance
How the proposal could meet Crescent Avenue, a dining and nightlife strip. Trillist; designs, Cooper Carry; via Midtown Alliance
...
Follow us on social media:
• Midtown news, discussion (Urbanize Atlanta)





