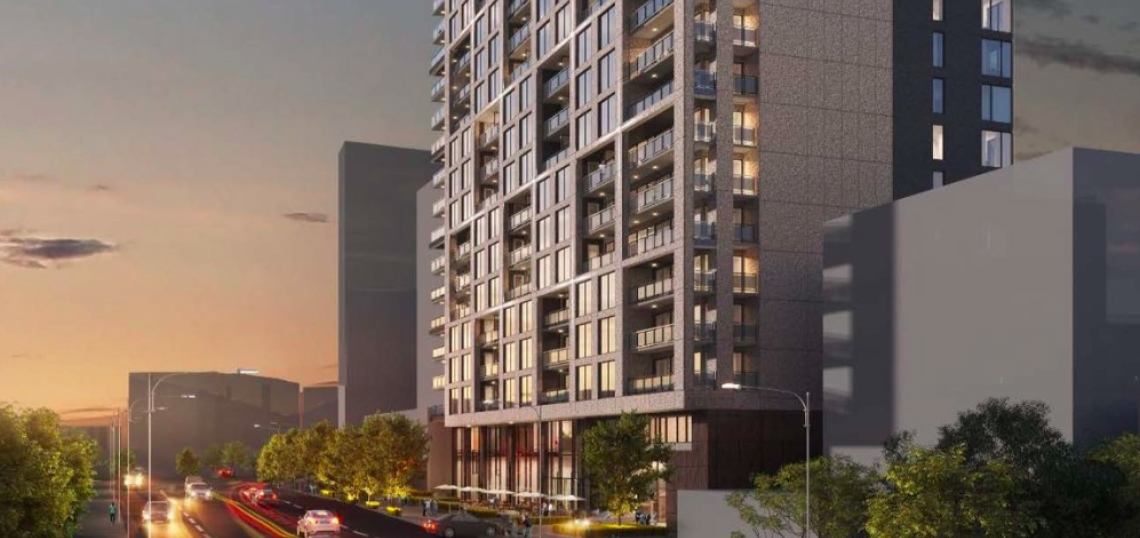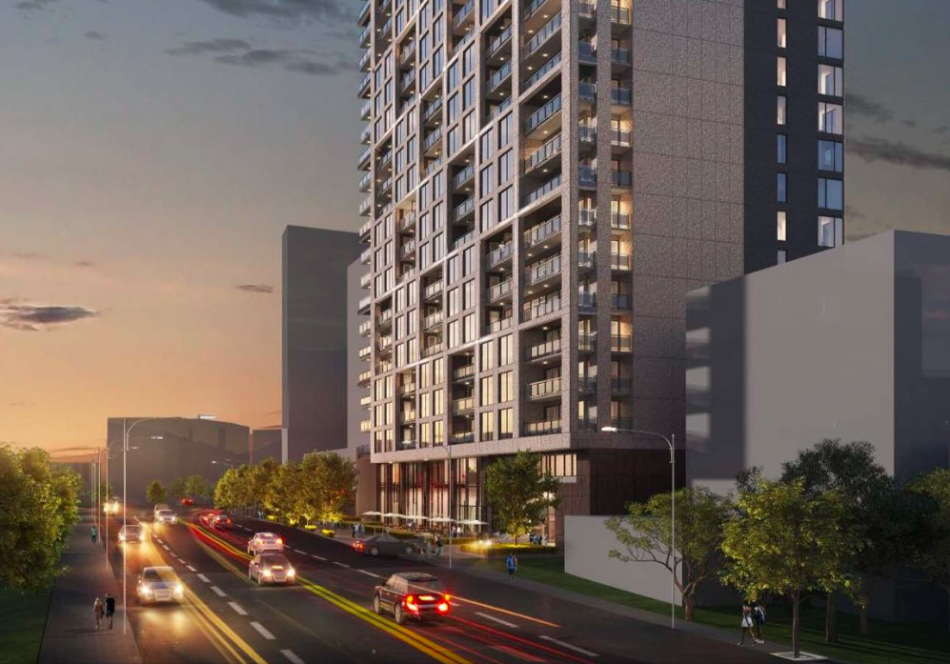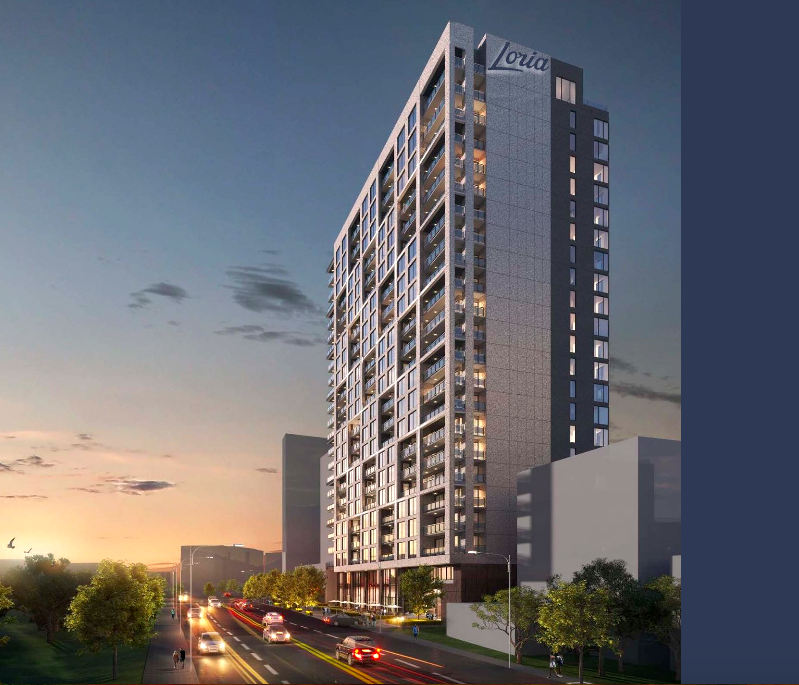The last in a trio of residential high-rises that have added nearly 1,000 non-student apartments to Midtown’s northern blocks is nearing the finish line.
Officials with the Loria Ansley tower at 1441 Peachtree St. send word that hardhat tours and pre-leasing has begun, with expectations of opening the building sometime later this summer. (Another recent announcement: The tower’s amenities will now include a pickleball court.)
Project leaders report that tour slots are filling up fast for a building described as offering “unparalleled elegance and lavish amenities” and “a sanctuary where every detail has been thoughtfully curated.”
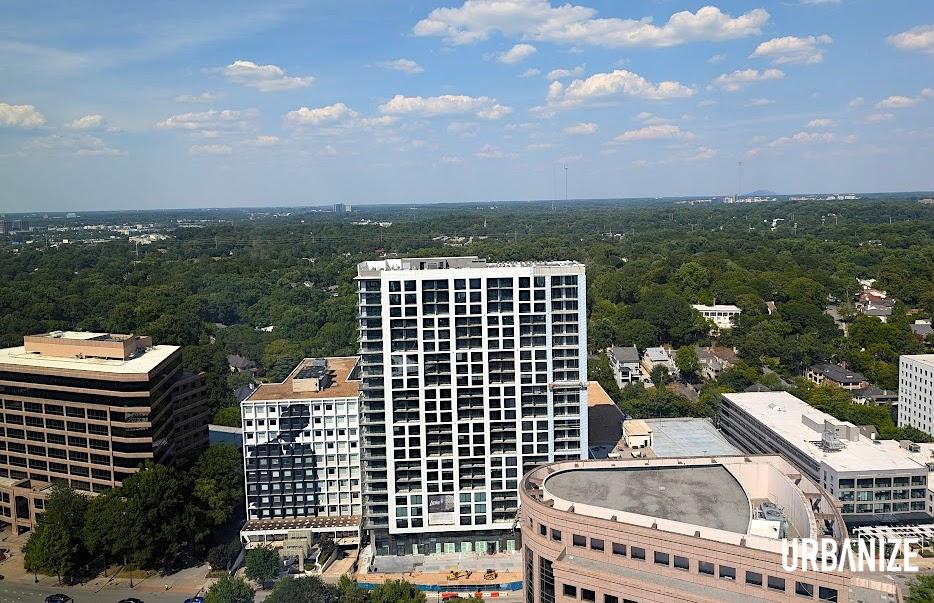 How Loria Ansley's west-facing facade turned out, as seen in June over Peachtree Street. Josh Green/Urbanize Atlanta
How Loria Ansley's west-facing facade turned out, as seen in June over Peachtree Street. Josh Green/Urbanize Atlanta
According to the development team, Loria Ansley will offer rentals ranging from studios to three-bedroom floorplans, many with balconies or terraces, plus finishes such as gourmet kitchens and LED lighting packages found in high-end condo buildings.
We’ve asked project officials for details on leasing rates and exact apartment sizes, which haven’t been posted yet on a promotional website, and we’ll update this story should further information come.
After topping out in late 2023, the 28-story building was christened Loria Ansley last spring as a nod to the adjacent historic neighborhood to the east. It's promising a location where renters can draw inspiration from “both the modern energy of Atlanta’s iconic Arts District and the roots that run deep throughout historic Ansley Park.”
Loria Ansley marks the third luxury rental tower to rise within a few blocks over the past two years, following Greystar’s Nomia building and JPX Works’ new Emmi Midtown project.
All told, those projects are introducing 957 market-rate rentals near Midtown’s northern border
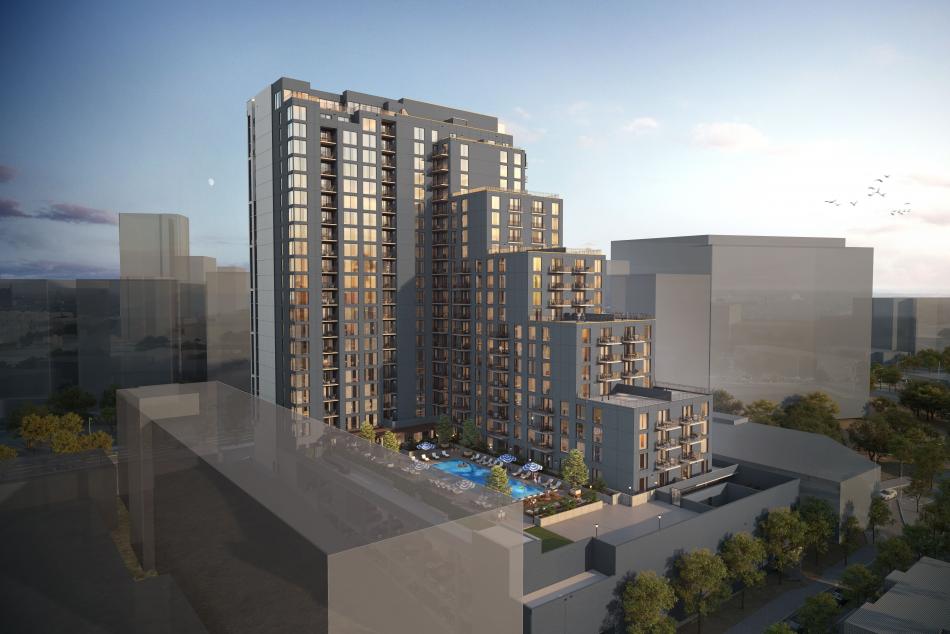 The building's stair-stepped eastern face, overlooking Ansley Park. Courtesy of Atlantic Residential
The building's stair-stepped eastern face, overlooking Ansley Park. Courtesy of Atlantic Residential
The Loria project replaces internet company EarthLink’s former low-rise offices. The multi-firm project—formerly known as Rhapsody—was initially expected to include for-sale condos. Instead, it’s developing 350 apartments.
Capital City Real Estate bought the 1.5-acre property from EarthLink in 2019 for $15.2 million. The Washington, D.C.-based developer is partnering with Atlantic Residential, FIDES Development, and Mitsui Fudosan America, the U.S. subsidiary of Japan's largest real estate company, on the project.
Beyond apartments, the project will include 463 parking spaces and 3,000 square feet of retail space at street level, according to Midtown Alliance.
Amenity levels will be placed among a stair-stepped design leading down toward residential Ansley Park on the backside of the building. Two restaurant spaces at the lobby level will include large glass windows and tall ceilings. Elsewhere, an internal sky bridge will lead to collaborative and private coworking spaces, a gym, wine bar, pool with sundeck, a rooftop bar and lounge with views from Buckhead to Midtown, and now pickleball, according to developers.
Find a closer look at what’s on tap for this summer, and where it stands now, in the gallery above.
...
Follow us on social media:
Twitter / Facebook/and now: Instagram
• Midtown news, discussion (Urbanize Atlanta)





