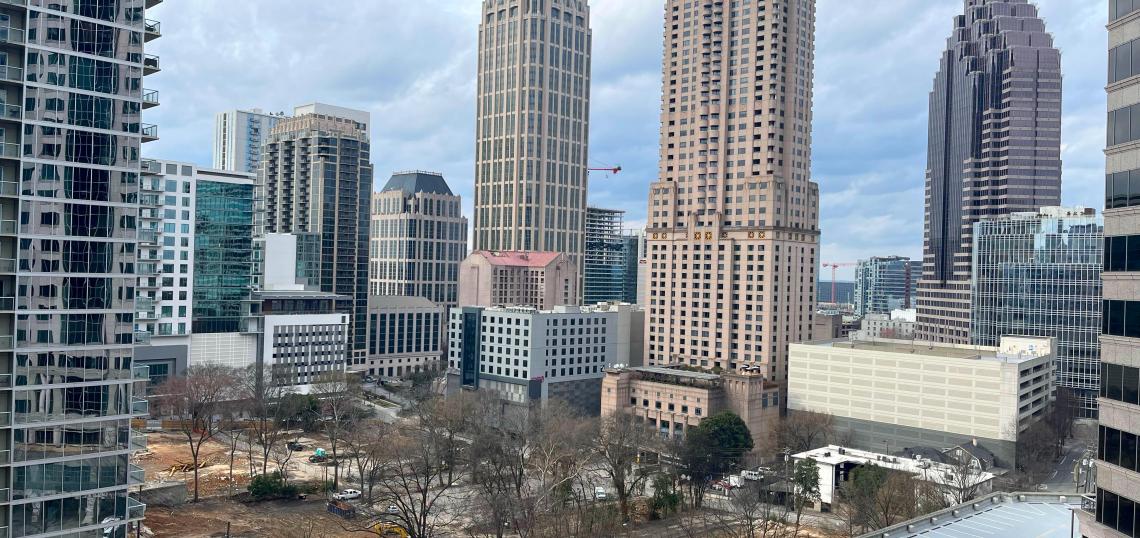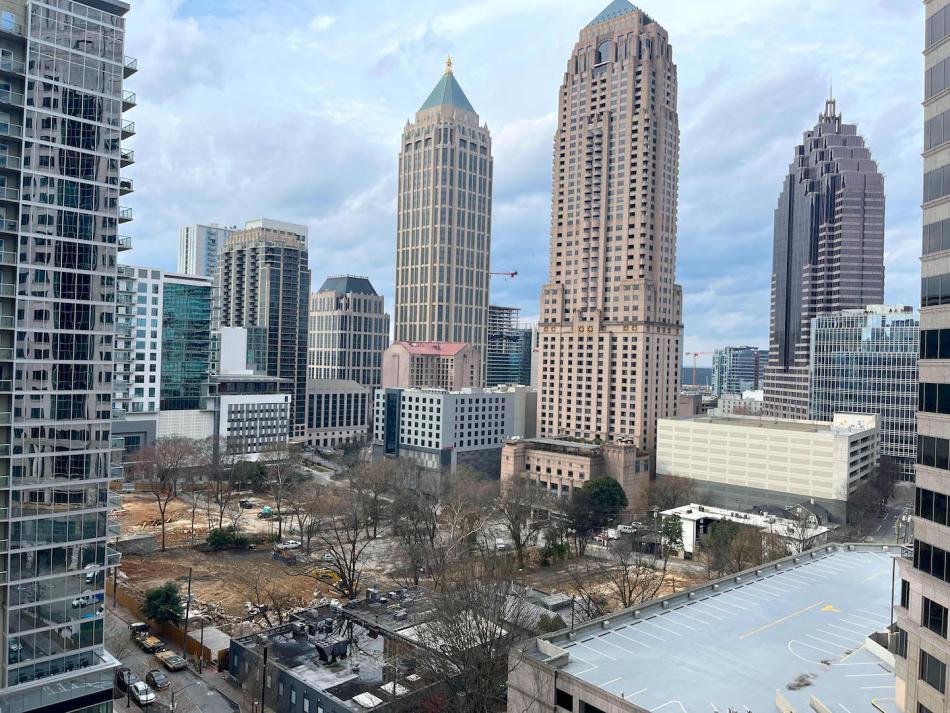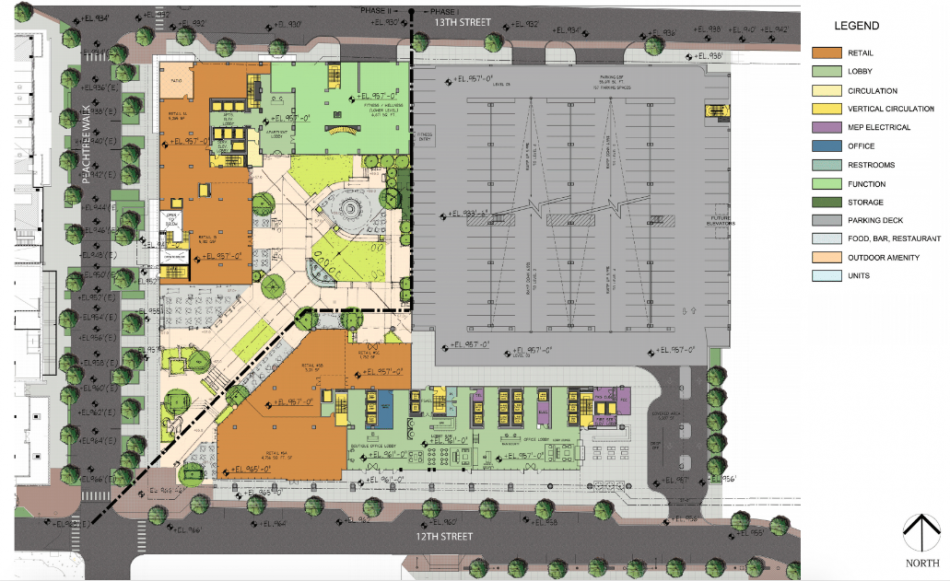Major alterations continue at a prominent Midtown development site where two high-rises are expected to replace a hodgepodge of low-rise buildings formerly home to nightclubs, restaurants, and apartments.
Heavy equipment in recent weeks has all but wiped clean nearly a full block of buildings between 12th and 13th streets and Peachtree Walk, where Selig Development plans to build the two-tower Midtown Exchange project.
Tall wooden fencing surrounds the large demolition zone, encompassing all but the Crescent Avenue establishments that will remain in business.
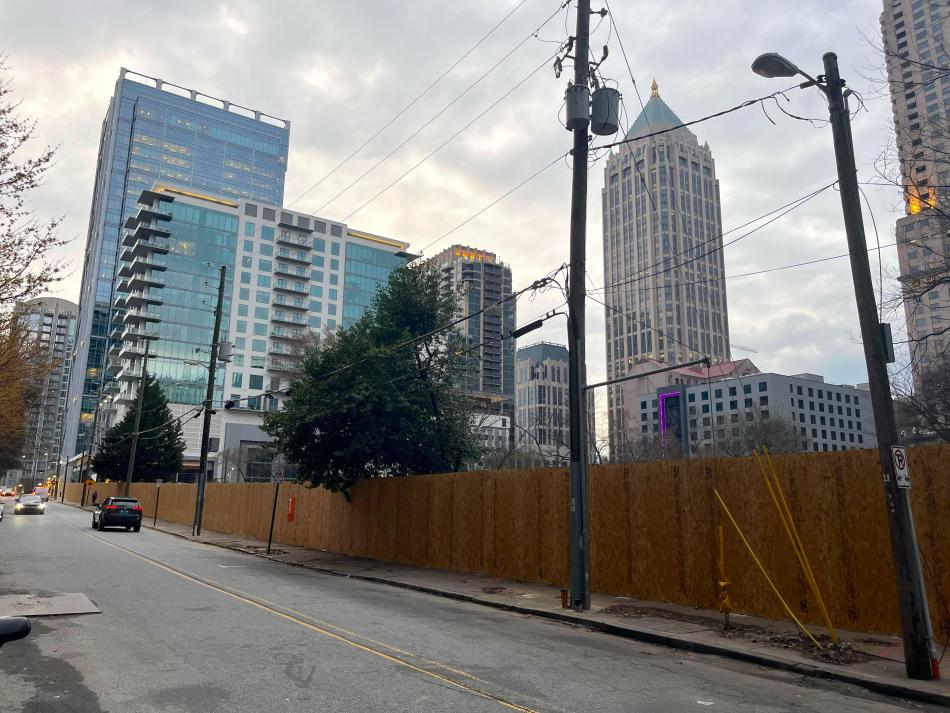 Wood fencing on 12th Street about eight-feet tall that surrounds the demolition site today. Submitted
Wood fencing on 12th Street about eight-feet tall that surrounds the demolition site today. Submitted
Midtown Exchange calls for a residential tower standing 37 stories and a 26-story office building. In between would be a central courtyard accessed from Peachtree Walk, while 24,500 square feet of retail would be placed at street level, as designed by Rule Joy Trammell and Rubio architects.
Selig, a veteran Atlanta real estate and development firm, completed the three-tower 1105 West Peachtree project one block west in 2021. The company has also built five other residential and office towers in nearby blocks since the Great Recession.
With Midtown Exchange, the office tower would span 619,700 square feet, and all 465 apartments would be market-rate, officials have said. Also included next to the plaza is a proposed 10-story parking deck with 1,608 spaces; that would serve both buildings with access points on 12th and 13th streets, per Selig’s plans.
The sloped Peachtree Walk section of the project—dotted with steel planter boxes—would be part of the Midtown Art Walk, a promenade stretching between 10th Street and Woodruff Arts Center.
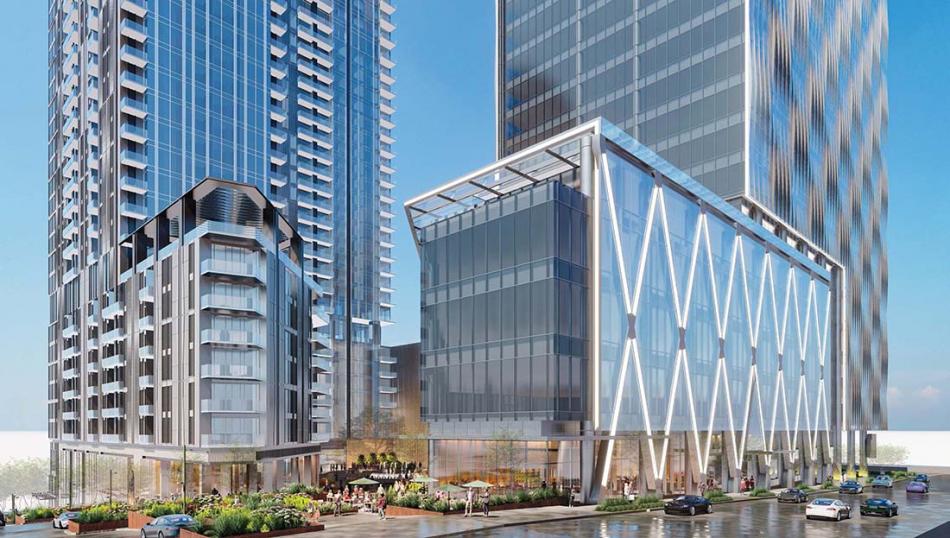 Revised plans for Midtown Exchange's Peachtree Walk (left) and 12th Street frontage presented to Midtown DRC in May. Selig Development; designs, RJTR, via Midtown Alliance
Revised plans for Midtown Exchange's Peachtree Walk (left) and 12th Street frontage presented to Midtown DRC in May. Selig Development; designs, RJTR, via Midtown Alliance
The project’s site was formerly home to longstanding Cosmolava club, the former home of Deadwood Saloon and Twisted Taco, along with a corner building most recently home to Stellar Bodies gym. Another Peachtree Walk building was used as offices for marketing and insurance firms, while other property was surface parking. Meanwhile, Northern Italian restaurant Pasta da Pulcinella, a Midtown staple, is planning to uproot from its Peachtree Walk bungalow to an early 1900s home on West Peachtree Street, located roughly two blocks away. That building is currently being converted to restaurant uses.
Despite the activity, Midtown Alliance lists the latest Selig project as being in “proposed” stages. We asked Selig reps for an update on when construction might begin—and for an outlook on project delivery—and were told this week that no updates are available.
...
Follow us on social media:
• Midtown news, discussion (Urbanize Atlanta)




