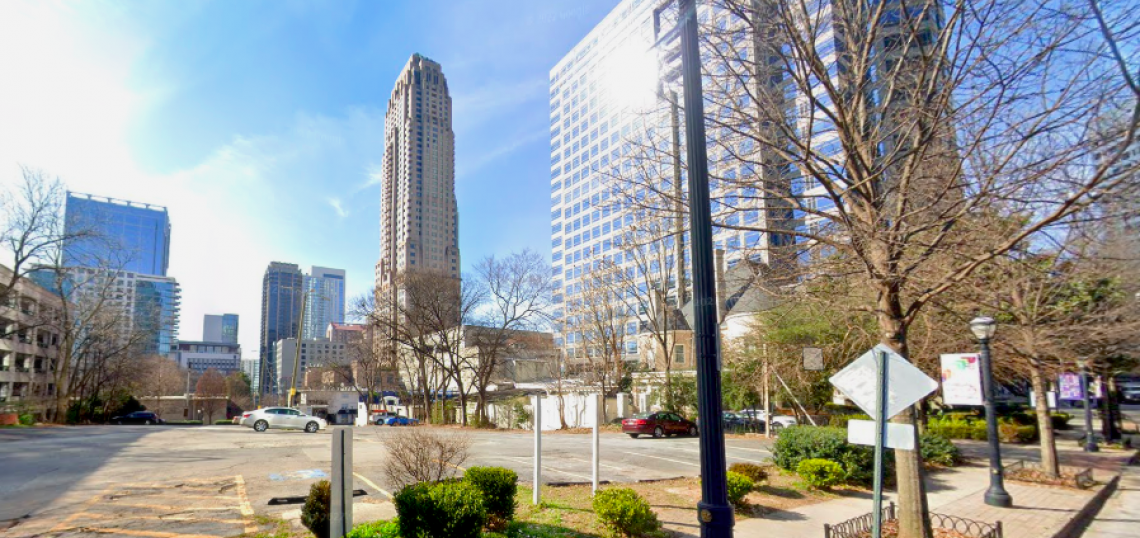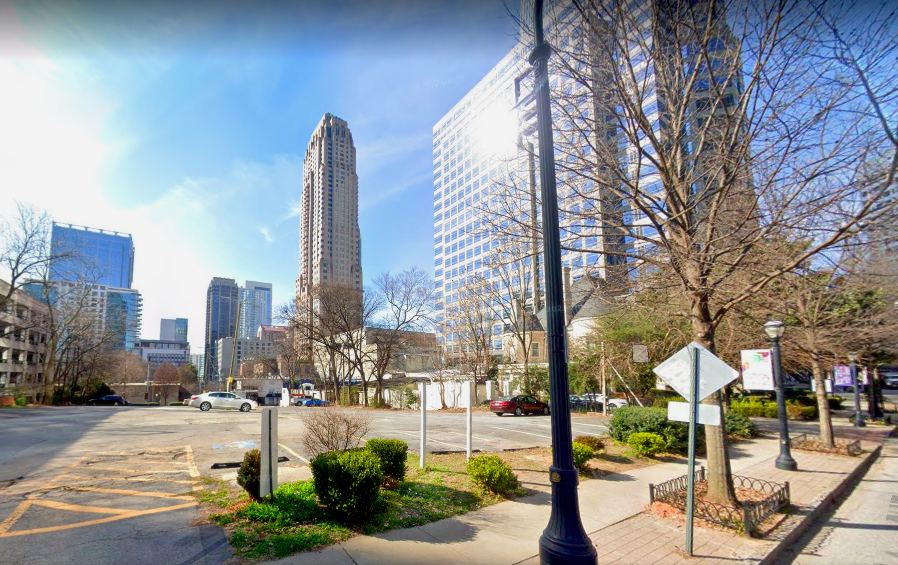Another skyline-altering addition to Midtown could be coming to a parking lot near Piedmont Park.
The Midtown Development Review Committee is expected to vet a new application for a 42-story, mixed-use tower at 1138 Peachtree Street during its monthly meeting Tuesday, according to the board’s agenda.
The roughly 1-acre site, which counts frontage on both Peachtree Street and Crescent Avenue, has seen several proposals pop up but never take off in recent decades.
Those included a 53-story Mandarin Oriental hotel concept that was expected to be a skyrise jewel on the so-called Midtown Mile—until it fell victim to the Great Recession about 15 years ago.
Previously, the latest plans to gain traction at 1138 Peachtree, as put together by Atlanta-based developer Trillist, called for a 46-story tower with 317 apartments and some retail at the street. That proposal was vetted by the Midtown DRC in early 2020, just before the onset of the COVID-19 pandemic, and the site has gone quiet since.
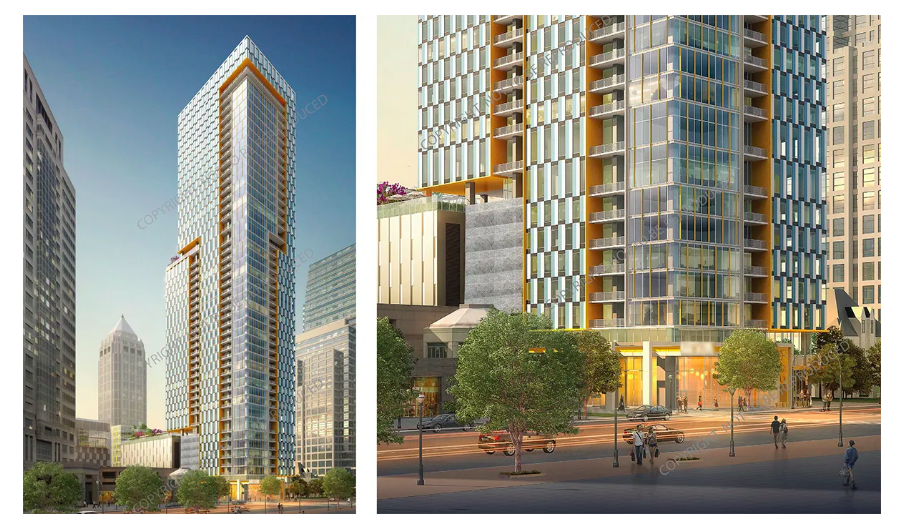 Rendering for the 46-story Trillist proposal once envisioned for the 1138 Peachtree Street site, the most recent concept to gain traction, prior to this week. Trillist; via Midtown Alliance
Rendering for the 46-story Trillist proposal once envisioned for the 1138 Peachtree Street site, the most recent concept to gain traction, prior to this week. Trillist; via Midtown Alliance
Whether Trillist is behind the revised proposal isn’t clear; inquiries to applicants from Cooper Carry architects and the Kimley-Horn engineering firm expected to present at this week’s Midtown DRC meeting weren’t returned by press time.
While four stories shorter, the new proposal would include a broader range of uses than what Trillist previously had in mind: 301 residences above 121,000 square feet of office space. Below that would be 7,300 square feet for retail facing both Peachtree and Crescent.
One interesting aspect of new designs is a 20-foot-wide pedestrian way along the site’s southern rim that would allow for a passageway between Peachtree and Crescent. (Midtown DRC members have previously asked that this required feature be included to break up the superblock and boost connectivity.)
Plans also call for an eight-story, 572-space parking deck with some sort of screening.
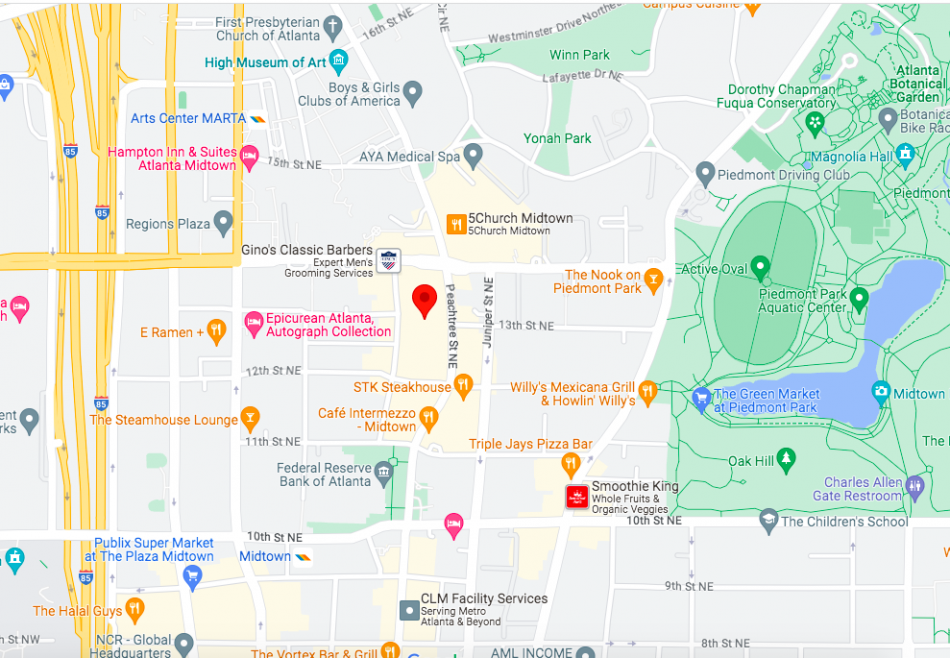 The proposal's 1138 Peachtree Street NE location, in red, in relation to Midtown landmarks such as Piedmont Park. Google Maps
The proposal's 1138 Peachtree Street NE location, in red, in relation to Midtown landmarks such as Piedmont Park. Google Maps
Office spaces described as “open-air” would be placed on level nine to 13, facing west toward the Connector. Plans call for outdoor residential amenities on the 14th and 39th stories.
The property faces Dewberry Capital’s stripped-down Campanile building project where 13th Street dead-ends from both the east and west.
Fulton County property records indicate the .91-acre Peachtree Street parcel hasn’t traded hands since 2011, when it sold for $4.9 million.
Trillist’s portfolio includes several residential buildings in Midtown—YOO on the Park, Aqua, and Tenside—along with Mezzo in Buckhead and the Duo building in Castleberry Hill.
…
826 Juniper Street
Another application on the Midtown DRC docket this week involves the expansion of a stately former home in the 800 block of Juniper Street for a new restaurant concept.
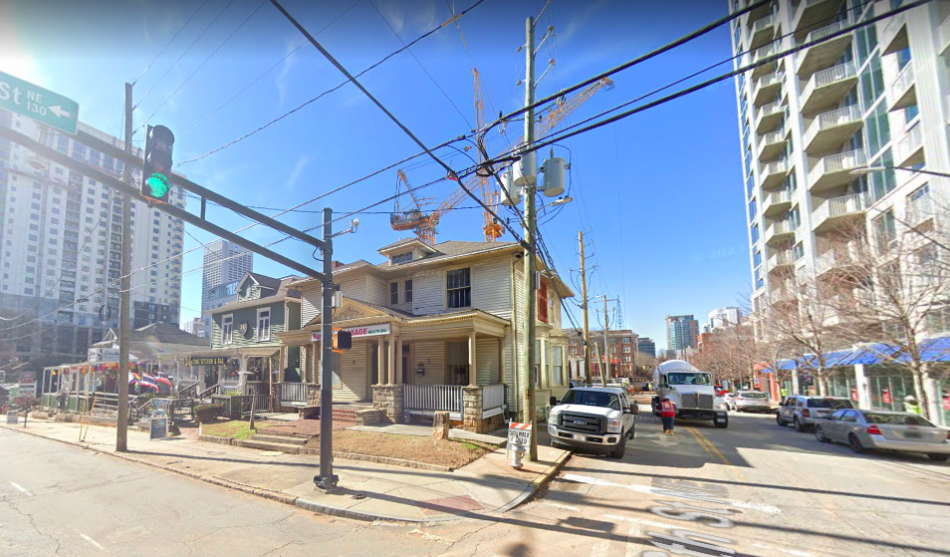 The corner commercial space at 826 Juniper Street where an expansion is proposed for a new restaurant concept. Google Maps
The corner commercial space at 826 Juniper Street where an expansion is proposed for a new restaurant concept. Google Maps
Plans call for expanding a two-story commercial structure (currently, it’s 6,788 square feet) at the southwest corner of Juniper and 6th streets, which is part of a retail row next to 26 Thai Kitchen and Bar.
A kitchen on the backside of the building near an alley would be expanded by 107 square feet, while a new cooler and freezer would be part of a 307-square-foot additional facing 6th Street, according to Midtown DRC’s agenda.
Proposed upgrades around the building would include a wider sidewalk on 6th Street with new signage and a bike rack (appropriate for Juniper Street’s ongoing transformation) in addition to ADA access on Juniper.
The restaurant concept isn’t specified, but plans are being brought by Place Maker Design, the architecture firm behind the topped-out The Leon on Ponce condos and other intown projects.
...
Follow us on social media:
• Midtown news, discussion (Urbanize Atlanta)





