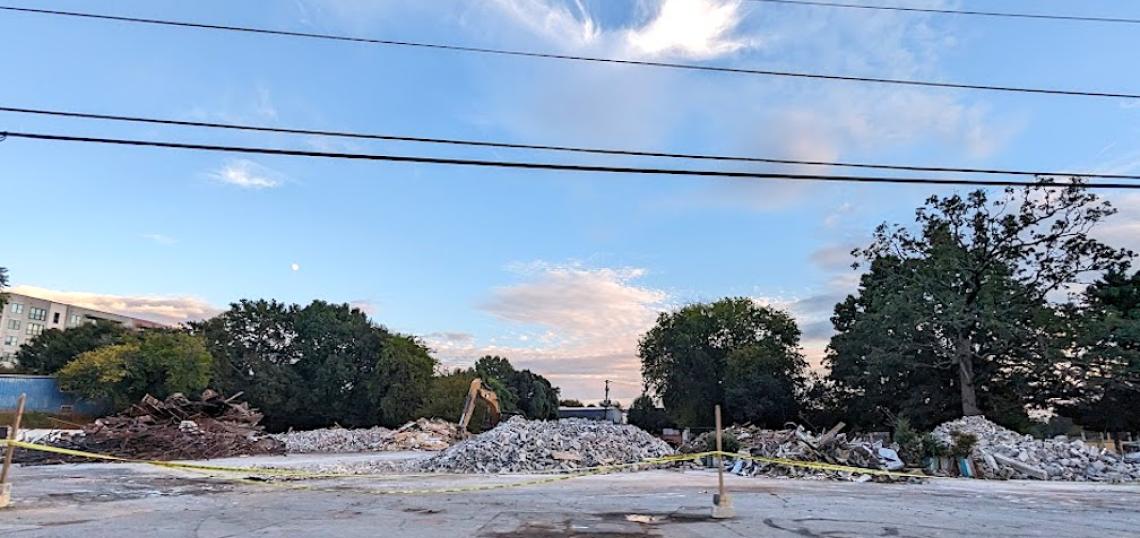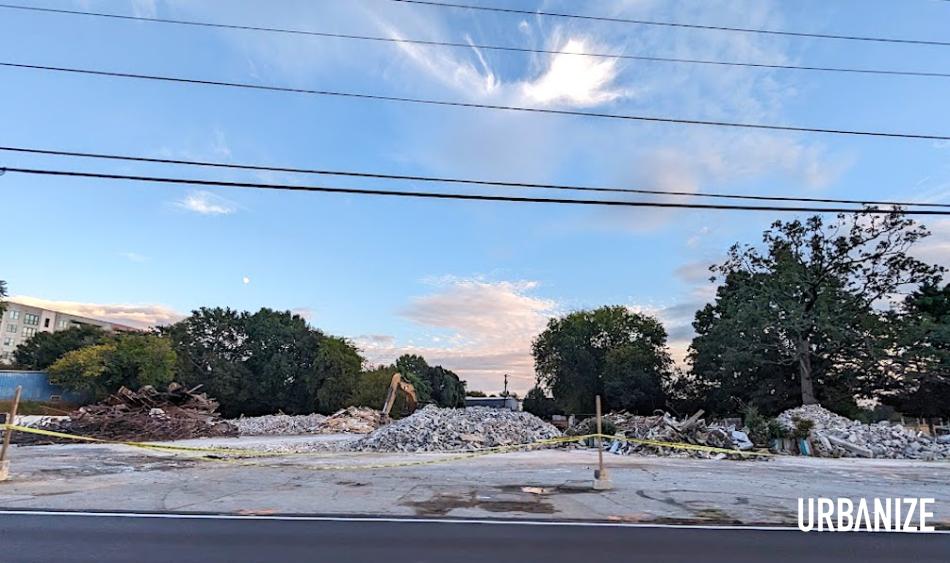Two years after tweaked designs came to light, a North Carolina-based developer is moving forward with the latest mixed-use proposal within steps of MARTA’s east-west rail transit line.
Northwood Ravin is planning to build 370 apartments plus retail and plaza space in a mid-rise, transit-oriented development formerly called East Decatur Station, now retitled “Halo East Decatur.”
As a site visit proved this week, demolition crews have mostly completed razing a low-rise row of commercial buildings on East College Avenue where the Halo project is planned, spanning between New Street to the west and Sam Street at the eastern boundary.
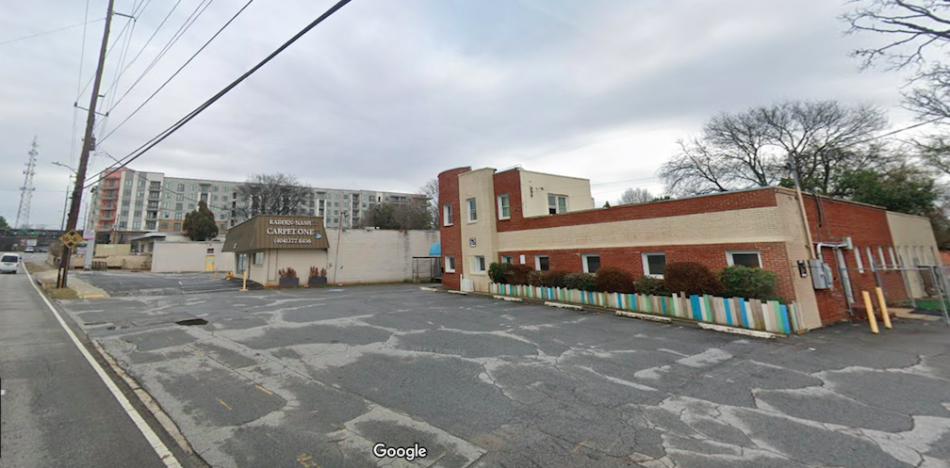 The previous low-rise row of commercial buildings on College Avenue, as seen in February 2023. The former pet-adoption facility iWag is shown at right. Google Maps
The previous low-rise row of commercial buildings on College Avenue, as seen in February 2023. The former pet-adoption facility iWag is shown at right. Google Maps
Over the years, the buildings formerly housed pet adoption agency iWag, Jazzercise Decatur, Project Slide workout studio, a clothing store, BlueTarp Brewing, and La Calavera Bakery, along with offices and other businesses. Three Taverns Craft Brewery is located on the block next door, just to the west.
As drawn up by Dwell Design Studio, the Halo venture would rise on 7.5 acres near the Avondale MARTA station—joining roughly 1,000 new apartments that have materialized nearby since 2018, with more in the pipeline—as Decatur seeks to refashion its light-industrial eastern fringe into a more walkable district with transit access.
Renderings and other plans for the Halo project show a grocery and retail component at ground level (part of 15,000 square feet of commercial space), coworking space, an interior public plaza leading to a new 1-acre Freeman Street greenspace, and a 468-space parking deck shielded almost entirely from view.
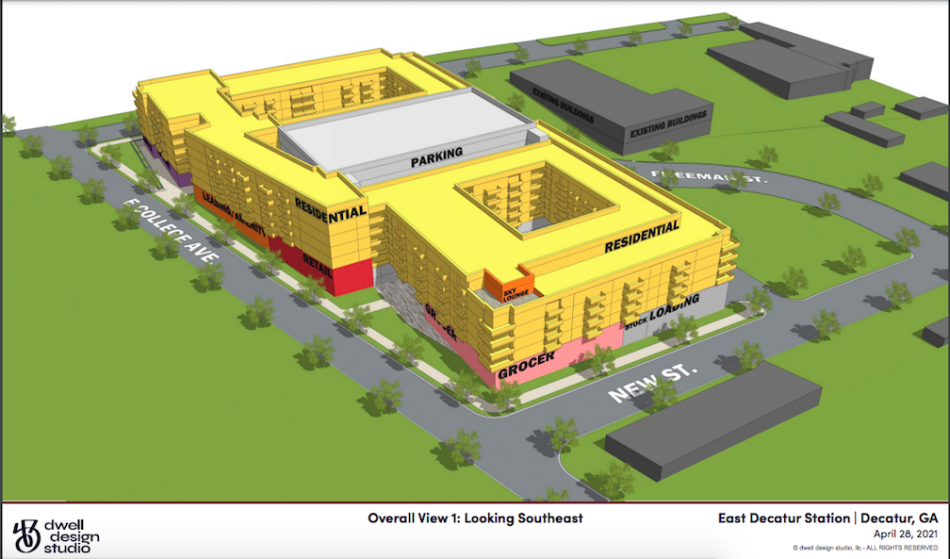 General breakdown showing how Halo East Decatur is planned to meet East College Avenue, just west of MARTA's Avondale station. Northwood Ravin; designs, Dwell Design Studio
General breakdown showing how Halo East Decatur is planned to meet East College Avenue, just west of MARTA's Avondale station. Northwood Ravin; designs, Dwell Design Studio
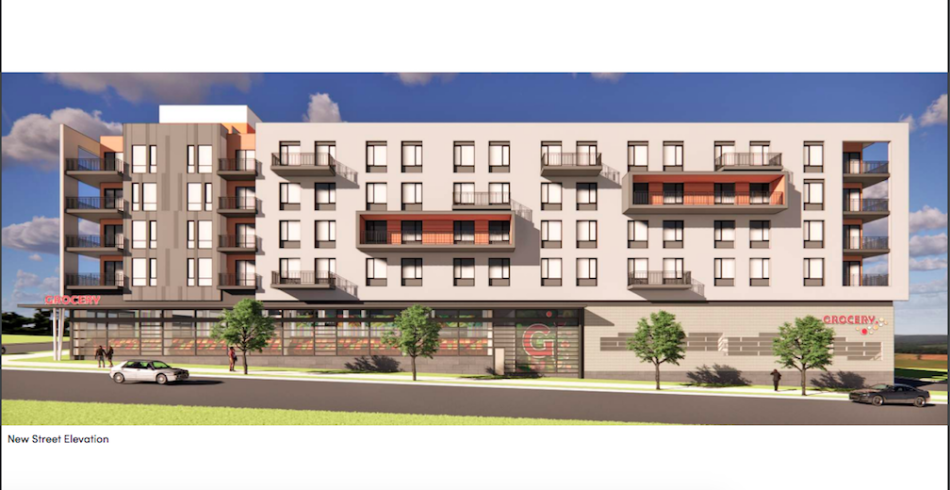 Tweaked designs for the project's west facade at New Street, currently an open field. Northwood Ravin; designs, Dwell Design Studio
Tweaked designs for the project's west facade at New Street, currently an open field. Northwood Ravin; designs, Dwell Design Studio
Northwood Ravin’s initial plans called for more than 400 rentals. The changes were meant allow for slightly larger units and more room to add public greenspace, plus enough retail space to attract a neighborhood grocer, according to documents Northwood Ravin submitted to the city.
The development team previously said the project will take between two years and 30 months to complete. Approved plans also call for more than 40 apartments to be reserved as affordable housing for tenants earning 80 percent of the area’s median income or less.
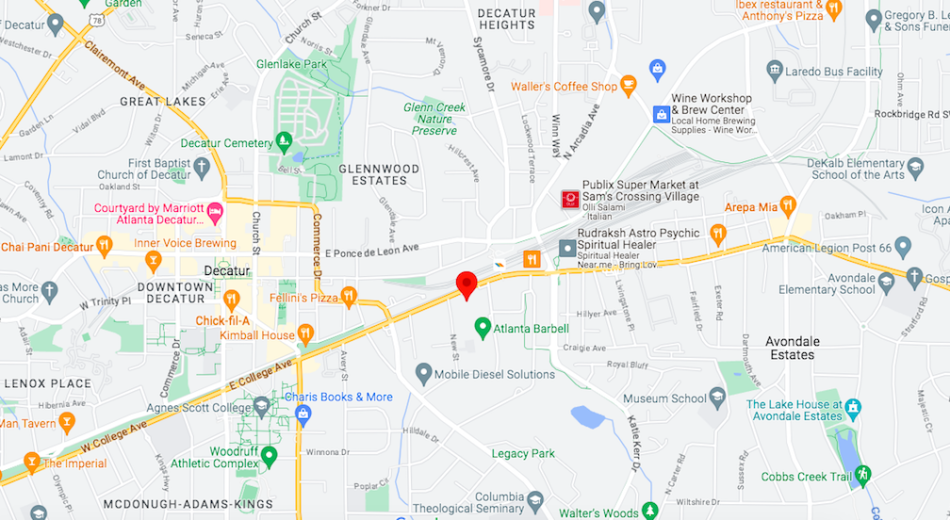 The project's 715 East College Ave. location between downtown Decatur, left, and Avondale Estates. Google Maps
The project's 715 East College Ave. location between downtown Decatur, left, and Avondale Estates. Google Maps
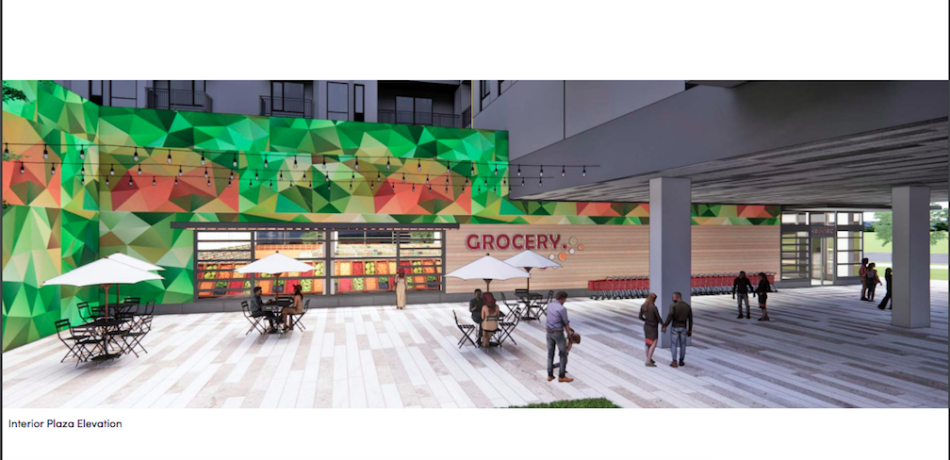 How an interior plaza—configurable for special events—is expected to look and function. Northwood Ravin; designs, Dwell Design Studio
How an interior plaza—configurable for special events—is expected to look and function. Northwood Ravin; designs, Dwell Design Studio
Northwood Ravin officials previously told Decaturish the Halo project will include artist-in-residence studios and potentially a tasting room meant to complement Three Taverns' space next door. Previous retail tenants in the area have expressed interest in coming back in new commercial spaces, and the developer is open to that, per the website.
Find more context, recent photos, and project plans in the gallery above.
...
Follow us on social media:
• Decatur news, discussion (Urbanize Atlanta)





