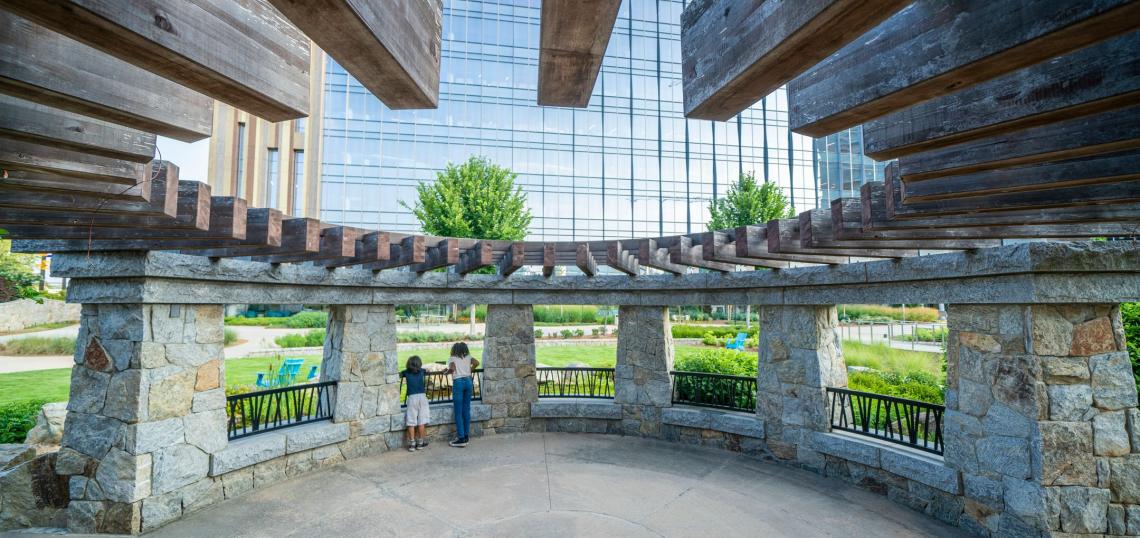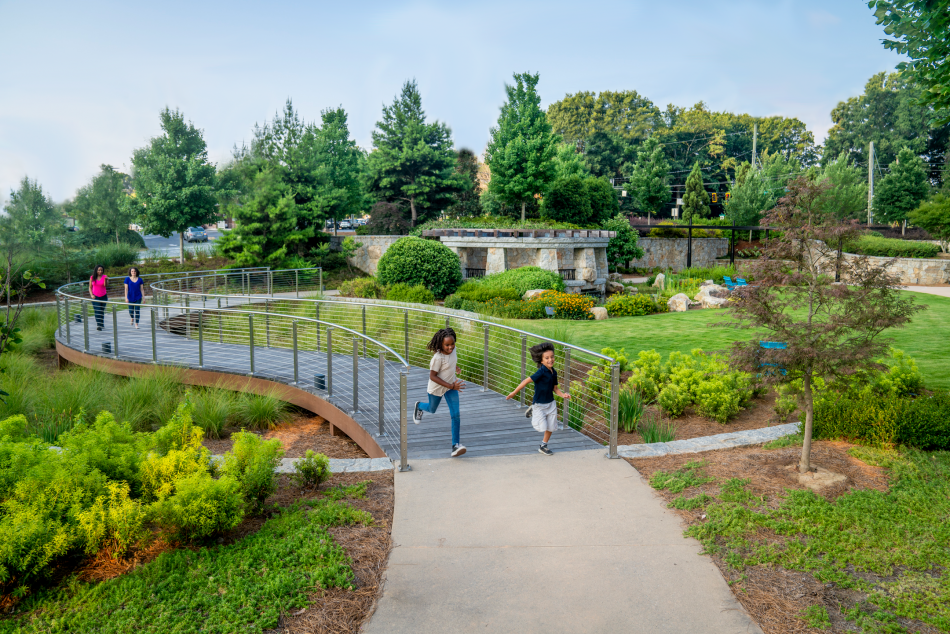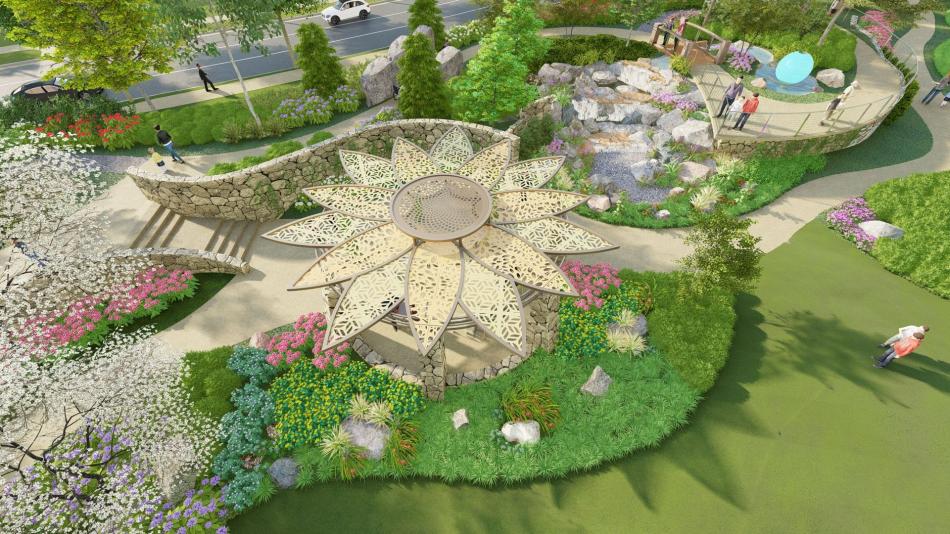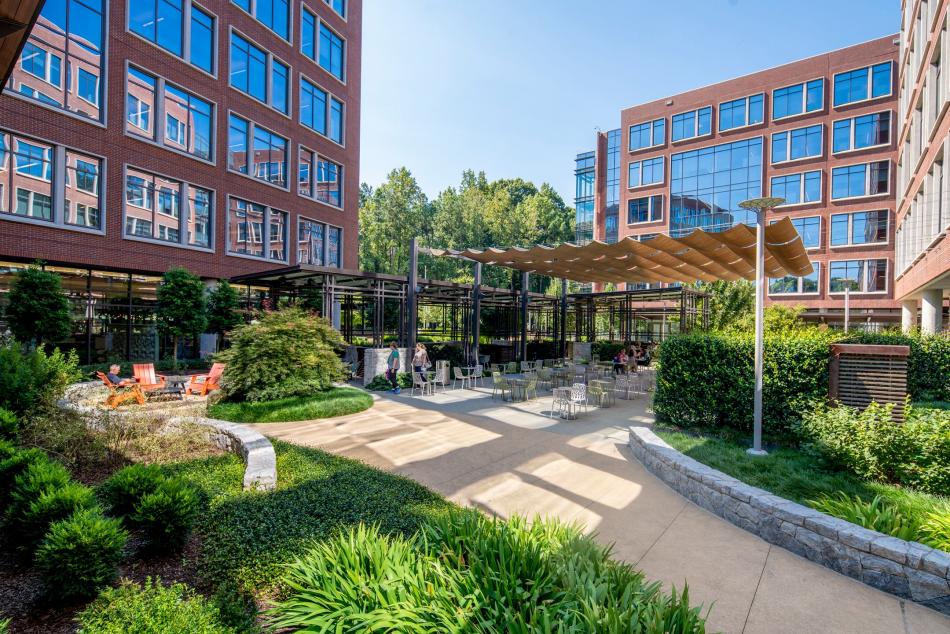The largest healthcare project in Georgia history broke ground in early 2020 and continues to take shape across 70 acres next to Interstate 85 and North Druid Hills Road.
Children’s Healthcare of Atlanta’s expansion, which includes the $1.5 billion Arthur M. Blank Hospital, is now visible for miles across parts of Buckhead, Brookhaven, North Druid Hills, and beyond. The 1.5-million-square-foot hospital portion topped out in May last year, and it'll join another patient tower, an outpatient clinic, and support center that project leaders say are meant to meet a growing need for advanced pediatric care in Georgia.
But what about the 20 acres of park-like spaces and “healing gardens” around the campus, which have proven therapeutic value for ailing kids? And what’s up with the “grotto” component?
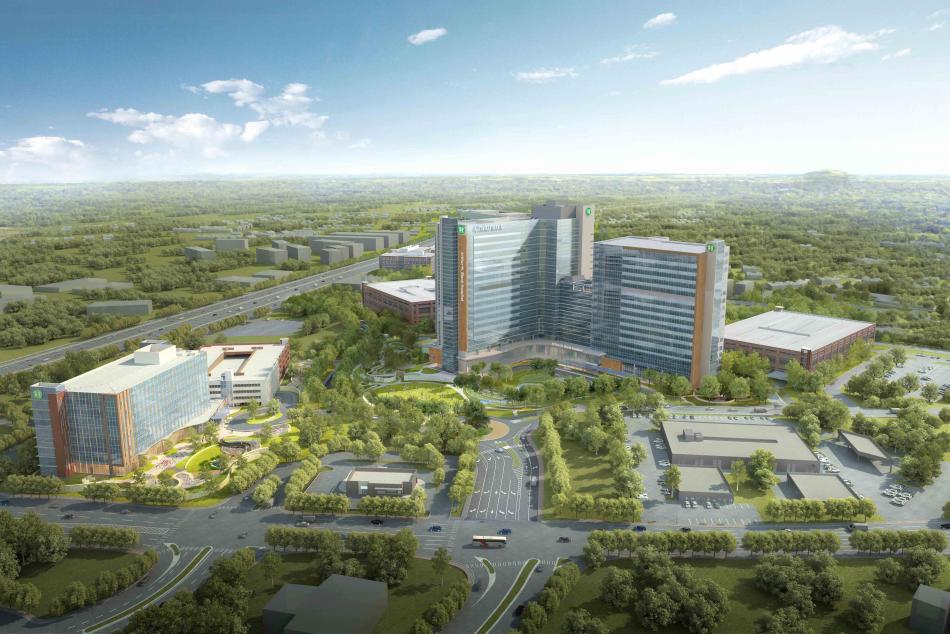 Overview of finished development and landscaping plans at the 70-acre Children's campus, with Interstate 85 pictured at left. Page/ESa
Overview of finished development and landscaping plans at the 70-acre Children's campus, with Interstate 85 pictured at left. Page/ESa
HGOR, Atlanta-based planning and landscape architecture firm participated in the campus’ master planning effort, led by architecture firm HKS, and is now working with DaVinci Winstead, a joint venture development team between DaVinci Development and The Winstead Group, to implement it. They provided a thorough breakdown of design logic and construction updates to Urbanize Atlanta this week.
The goal is to create what HGOR reps call “an optimal healing environment for patients and families” that includes a leafy, walkable experience between the campus’ three main buildings: the Arthur M. Blank Hospital, the Center for Advanced Pediatrics, and the Administrative Support Buildings.
A new parking garage and realigned circulation patterns for car traffic have begun to alleviate congestion in the notoriously clogged area, project officials tell Urbanize.
Speaking of the parking garage, a new covered pedestrian bridge branching off that structure has been completed, with views over a stream corridor.
Outside the Center for Advanced Pediatrics, a central lawn now features a fountain, an interactive art installation, and a wheelchair-accessible boardwalk. Meant to act as a “dream fort from the noisy outside world,” a sunken grotto capitalizes on the site’s existing grade change and, per designers, is functional in several ways. (It also features an abstract face hidden in its architecture.)
“The grotto, which incorporates water’s soothing effects, [is] medically shown to relax a child's brain and physically elicit a sense of peace,” design officials wrote in a project description. “Design features associated with the dual-functioning grotto incorporate creative stormwater solutions that act as an amenity along with their functionality.”
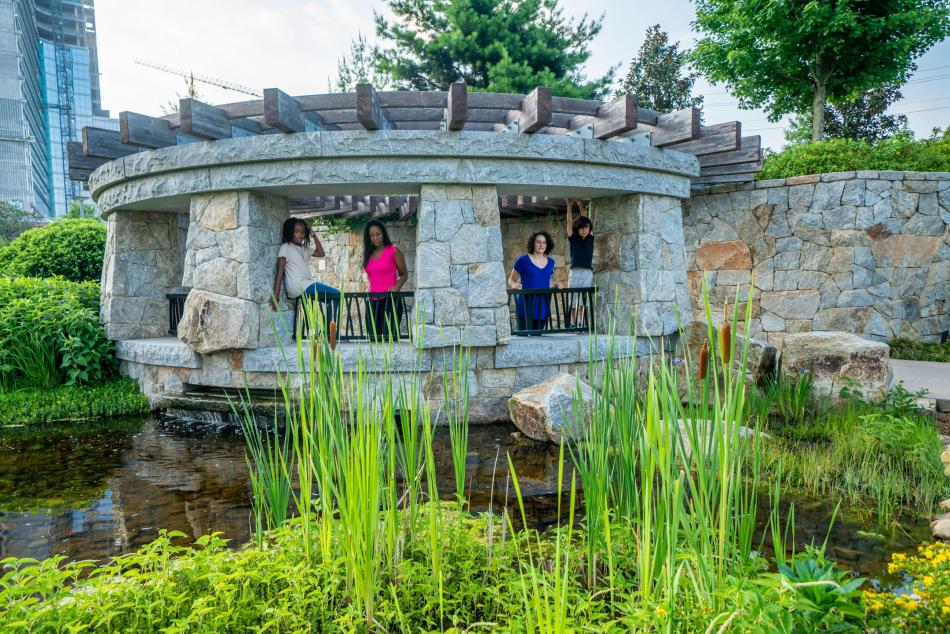 The completed "grotto" portion of the project pulls double duty as a storm-water retention feature. Courtesy of HGOR
The completed "grotto" portion of the project pulls double duty as a storm-water retention feature. Courtesy of HGOR
Also included in Children’s plans will be more flexible areas, such as a private dog park for therapy dogs, a lawn for yoga in nature, and a putting green with artificial turf for families and employees.
Sculptures and ornamental shade structures will be dotted around the grounds to provide whimsy and relief from the sun for more comfortable outdoor dining and relaxing.
HGOR reps say the hospital expansion is on track to be completed ahead of schedule, and that Children’s anticipates its first patients to arrive in fall 2024.
The campus will be capable of handling 1 million visitors and treating more than 400,000 children annually, many of them coming from afar to find life-saving treatment in Atlanta. [CORRECTION: 5:13 p.m., July 12: Hospital publicists send the following clarification: "Children’s three-hospital system currently has more than 1 million visitors and treats more than 400,000 children annually from across the state; with this new campus that number is expected to increase significantly."]
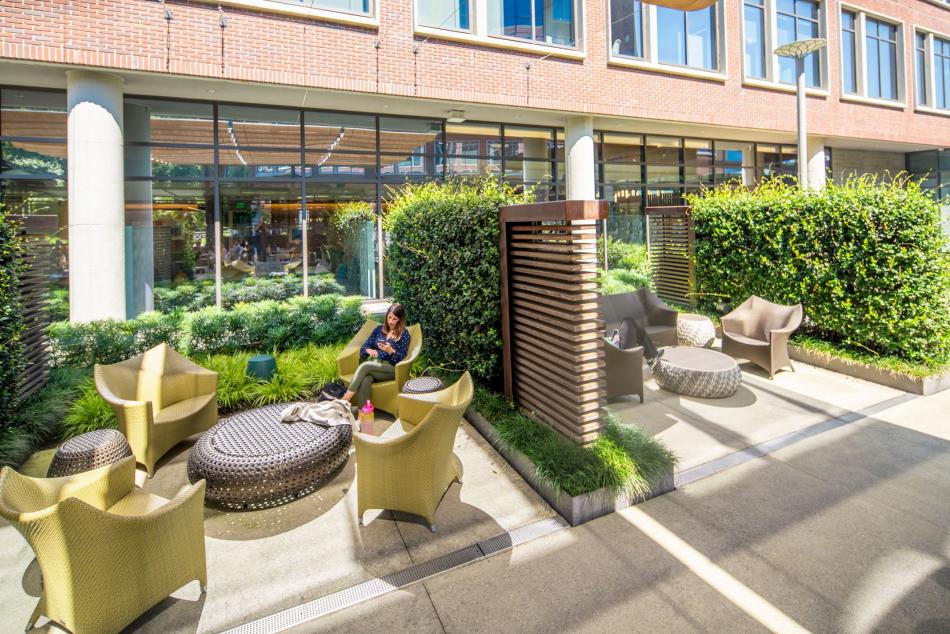 Designs in this area incorporate "comfortable niches for social engagement, recreation, and outdoor meetings," per the development team. Courtesy of HGOR
Designs in this area incorporate "comfortable niches for social engagement, recreation, and outdoor meetings," per the development team. Courtesy of HGOR
...
Follow us on social media:
• In Brookhaven's southern fringes, huge mixed-use project advances (Urbanize Atlanta)





