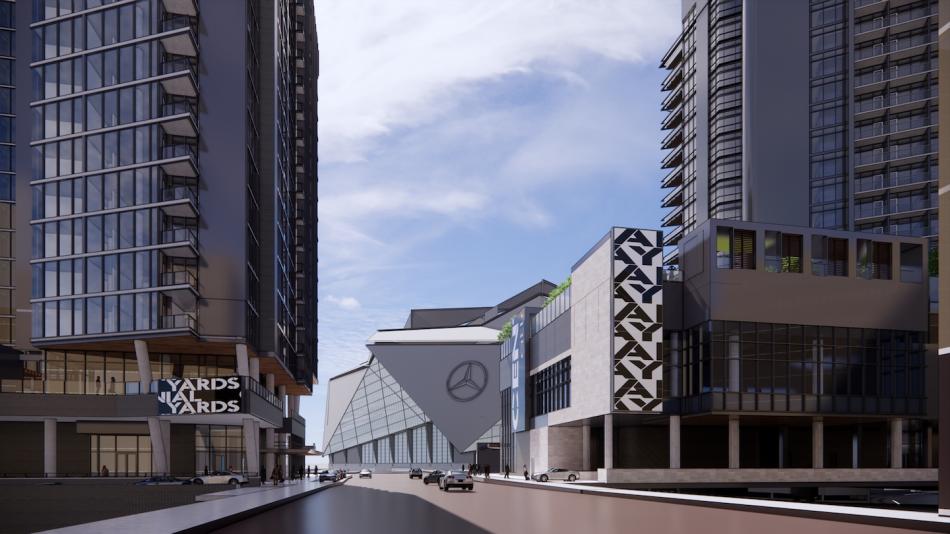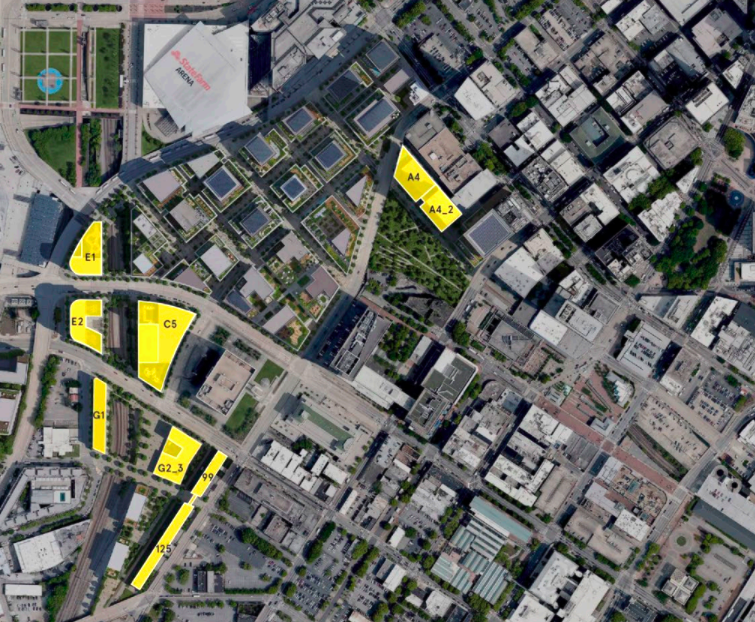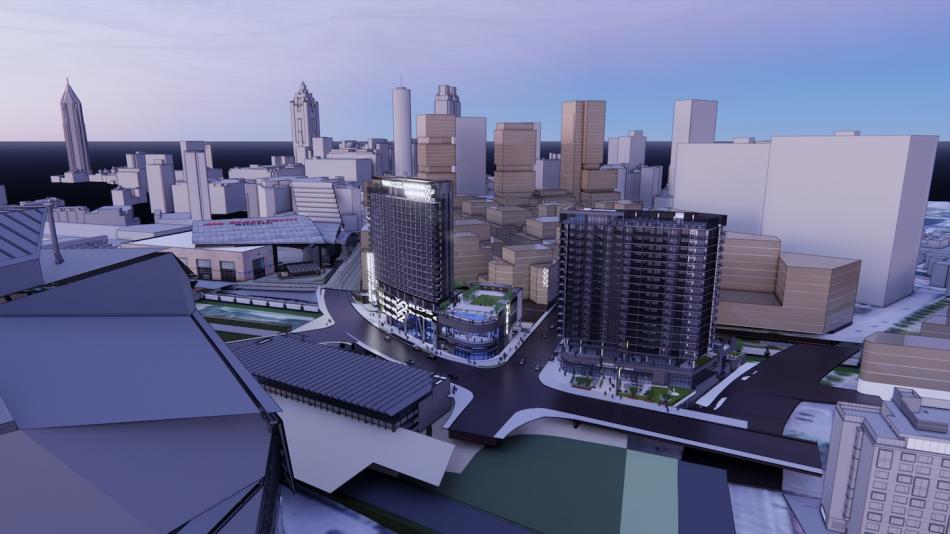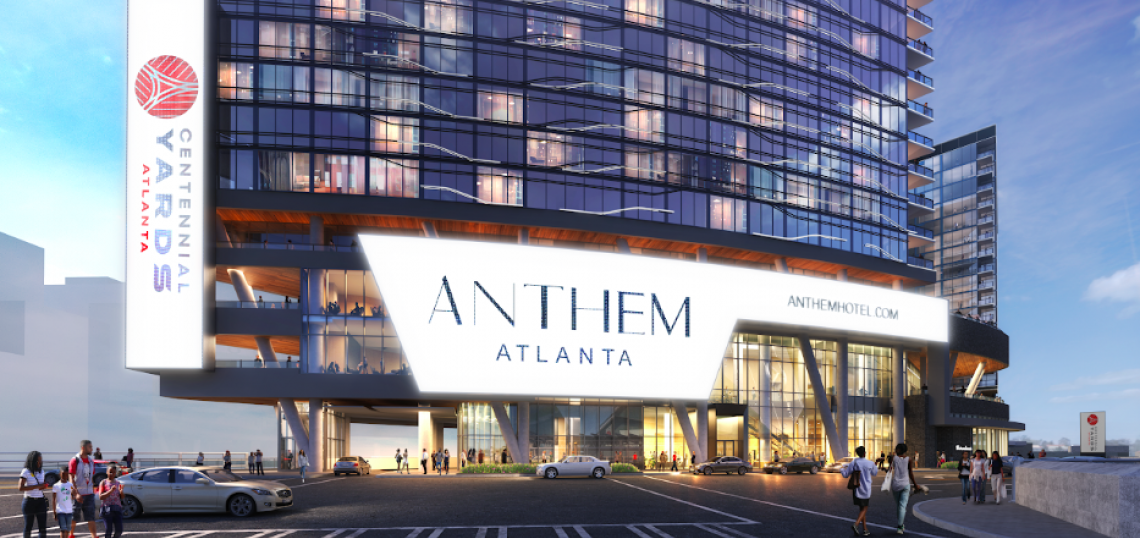A pair of projects that would visibly declare an end to the Gulch’s days as a festering hole in downtown Atlanta’s fabric are showing signs of life.
Officials with Centennial Yards Company, an affiliate of California-based developer CIM Group, have filed paperwork for land disturbance permits to begin construction on a high-rise hotel and apartment building that would climb out of the Gulch and overlook Mercedes-Benz Stadium.
Coincidentally or not, the filings were made on the same day—Thursday—the stadium was announced as a host site for Atlanta’s first-ever World Cup matches in 2026, according to city records.
The 291-unit hotel and roughly 300 apartments would be the first new towers to sprout from the Gulch, an unsightly gulley long used for little more than railroad transport and tailgating. Both would stand between wide downtown streets and active rail lines.
 The hotel proposal (at right) along with the 300-unit residential building (left), as seen from the east along Martin Luther King, Jr. Drive. TVS Design for Centennial Yards
The hotel proposal (at right) along with the 300-unit residential building (left), as seen from the east along Martin Luther King, Jr. Drive. TVS Design for Centennial Yards
According to filings last week, the hotel at 95 Centennial Olympic Park Drive and apartments at 250 Martin Luther King Jr., Drive would share a parking garage below street level. The initial land development would cover streetscape improvements and stormwater and utility work, per city records.
Centennial Yards Company reps said earlier this year the glassy hotel would stand 18 stories over the viaduct level at the northwest corner of Centennial Olympic Park Drive and Martin Luther King, Jr. Drive. It would also include 4,900 square feet of space for retail or restaurant uses on base levels.
The apartment building would rise just south of the hotel with a similar height. CIM would likely operate the hotel directly, with a goal of making it a lifestyle-focused brand, officials said in January.
 E1 and E2 are the hotel and apartment tower locations in question, as shown in marketing materials just south of State Farm Arena. Both buildings will rise between downtown streets and active rail lines. Centennial Yards
E1 and E2 are the hotel and apartment tower locations in question, as shown in marketing materials just south of State Farm Arena. Both buildings will rise between downtown streets and active rail lines. Centennial Yards
 Overview of the proposed hotel, left, and multifamily building that would rise from lots closest to The Benz. TVS Design for Centennial Yards
Overview of the proposed hotel, left, and multifamily building that would rise from lots closest to The Benz. TVS Design for Centennial Yards
In the grand scheme, Centennial Yards is expected to create a dozen city blocks, require the better part of a decade to finish, and cost upwards of $5 billion, as backed by a nearly $2 billion tax-incentive package.
Elsewhere, the 232 apartments constituting Centennial Yards South’s second phase (parcel G2_3 above) are scheduled to deliver in June 2024. That facet, as codeveloped with Stream Realty Partners and designed by Cooper Carry, will include 5,100 square feet of retail. Twenty percent of apartments will be reserved as affordable housing, per the development team.
Toward the north end of the 50-acre site, near MARTA’s Five Points station, the Centennial Yards team also hopes to break ground this year on a Class A office venture to replace the AJC’s former four-story printing press building between Fairlie and Spring streets.
That office project, One Centennial Yards, would stand just shy of 30 stories, with designs meant to recall three separate, slender towers.
• Recent downtown news, discussion (Urbanize Atlanta)







