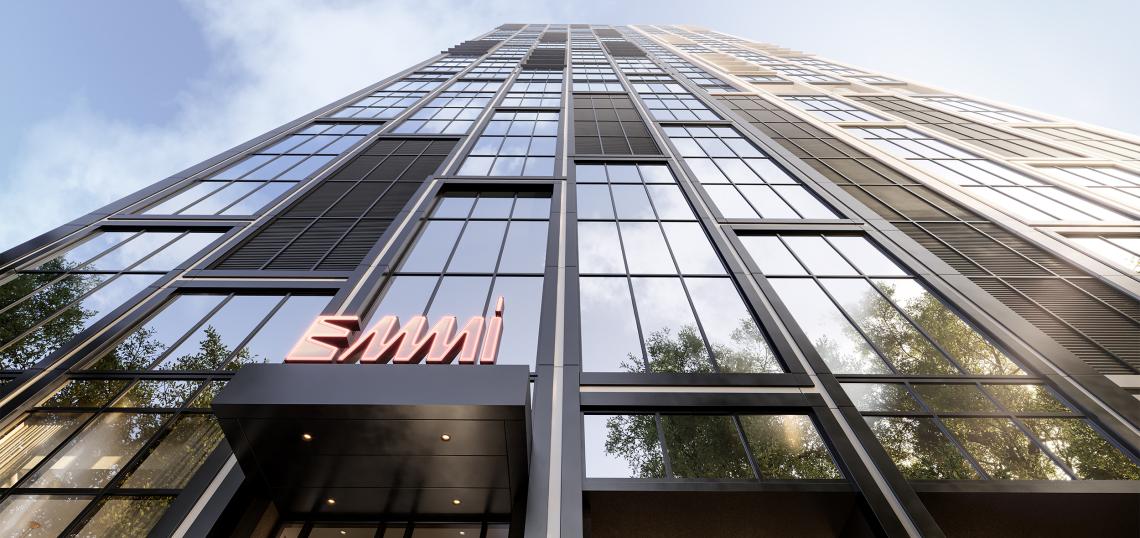Like the Lilli Midtown tower before it, JPX Works’ latest Midtown high-rise has adopted an atypical name that nods to its unique façade.
JPX and development partners Zeller and Manulife Investment Management officially topped out their 31-story apartment venture over Spring Street and christened it “Emmi Midtown” this week, project leaders tell Urbanize Atlanta.
Tweaked exterior renderings and the first design glimpses inside the building were released today.
Construction on the 326-unit high-rise began in May last year, and the Emmi building has since climbed from a relatively small, .54-acre site at the southeast corner of Spring Street’s intersection with 18th Street. It replaces a vacant one-story building that most recently housed The John Marshall Law School’s Blackburn Conference Center.
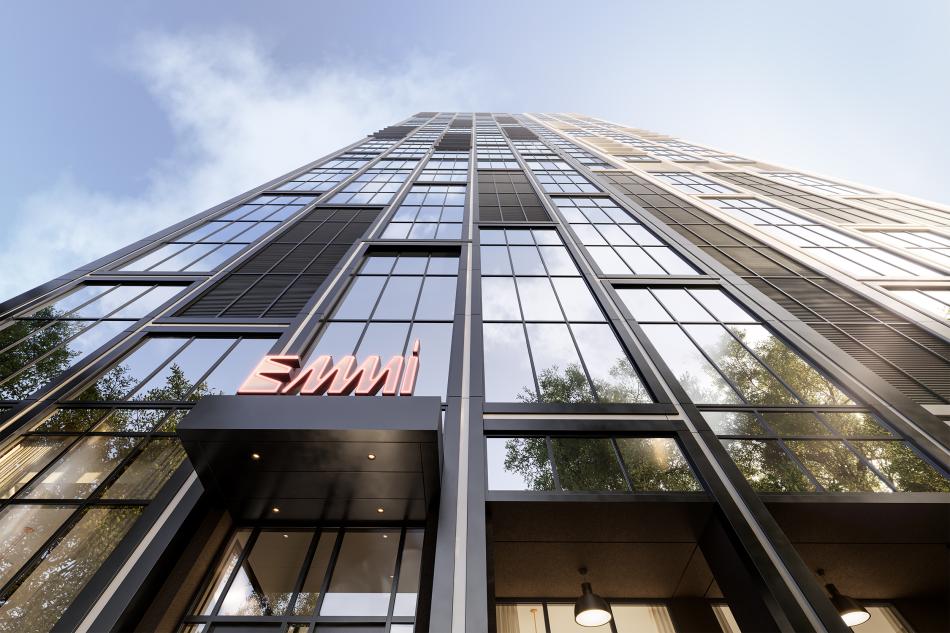 "Emmi" branding over Spring Street. The building's "dynamic façade incorporates a large-scale framework, defined by random groupings of inboard balconies," per JPX. Courtesy of JPX Works; designs, RJTR (architecture), Square Feet Studio (interiors)
"Emmi" branding over Spring Street. The building's "dynamic façade incorporates a large-scale framework, defined by random groupings of inboard balconies," per JPX. Courtesy of JPX Works; designs, RJTR (architecture), Square Feet Studio (interiors)
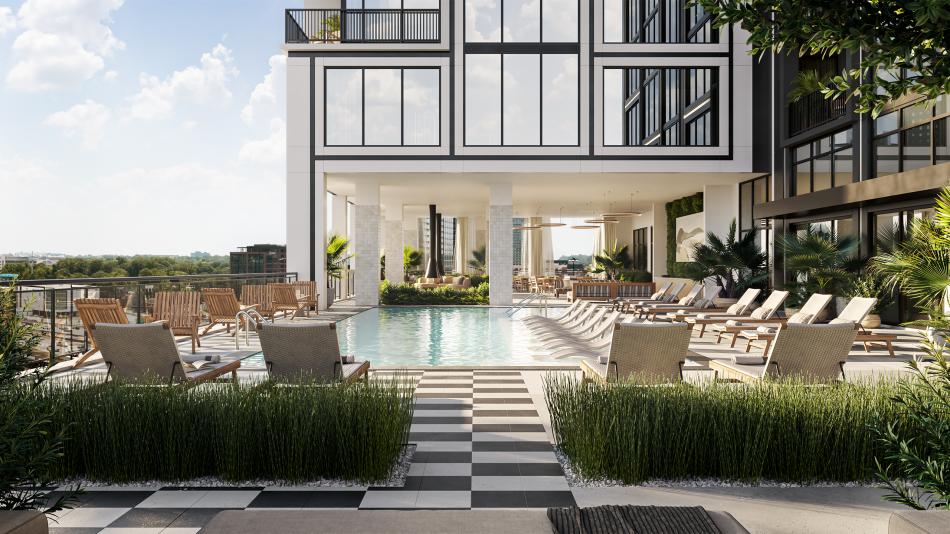 The 10th-floor pool deck. Courtesy of JPX Works; designs, RJTR (architecture), Square Feet Studio (interiors)
The 10th-floor pool deck. Courtesy of JPX Works; designs, RJTR (architecture), Square Feet Studio (interiors)
According to JPX officials, the building’s name was inspired by architectural elements of the façade that resemble the letters “E”, “M”, and “I”—a tactic that echoes the Lilli project’s branding farther south in Midtown.
Here’s a more technical explanation (you’re welcome, wonks), as provided via email today:
“The ‘E’ [arises] from the vertical façade bands stacked on top of each other, the ‘M’ being derived from the up and down movement of the horizontal portion of the façade bands, and the ‘I’ from the inset balcony groupings. Moreover, rotating around the building starting on the north façade in a counterclockwise direction reveals that the major breaks in massing of each elevation form the letters ‘EMMI.’
[All] letters in the name have the ability to be rigid or soft (‘EMMI’, ‘emmi’) depending on the font and whether they are uppercase or lowercase. This plays into the dichotomy of the rigid, rectilinear exterior elements and the organic, curvilinear interior elements,” per the design team.
Emmi’s plans call for apartments ranging from studios to three-bedroom units. Rents haven’t been specified, as pre-leasing isn’t expected to start until spring next year.
Amenities around the building will include a 10th-floor pool deck and outdoor lounge with fire pits, coworking spaces, indoor lounge areas that aim for a hospitality feel, plus a large fitness center, meditation room, and yoga facility.
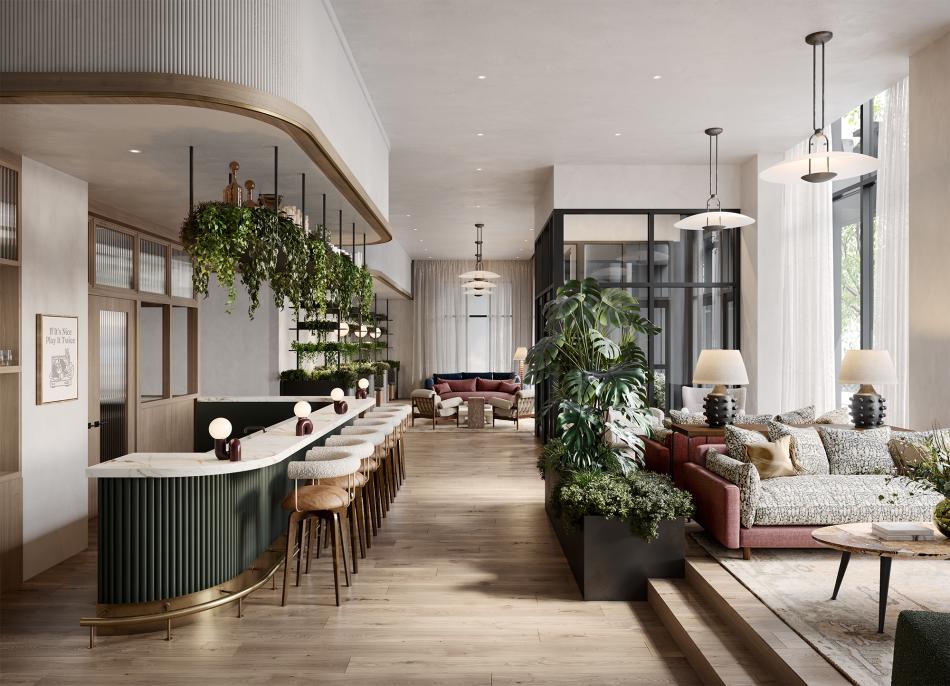 Interior designs on tap for the Emmi lobby. Courtesy of JPX Works; designs, RJTR (architecture), Square Feet Studio (interiors)
Interior designs on tap for the Emmi lobby. Courtesy of JPX Works; designs, RJTR (architecture), Square Feet Studio (interiors)
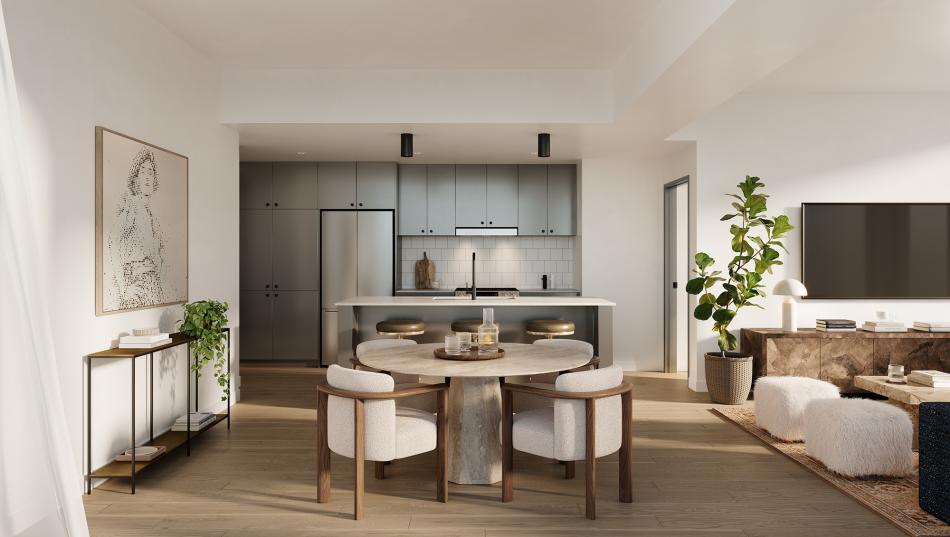 Example of kitchen designs inside one of Emmi's 326 apartments. Courtesy of JPX Works; designs, RJTR (architecture), Square Feet Studio (interiors)
Example of kitchen designs inside one of Emmi's 326 apartments. Courtesy of JPX Works; designs, RJTR (architecture), Square Feet Studio (interiors)
Atlanta-based firms RJTR architecture and interior-designers Square Feet Studio have joined general contractor Brasfield & Gorrie in bringing the project together over the past year and ½.
The development team says momentum for “Midtown’s northern arts district” is strong given SCAD’s recent expansions, Colony Square’s revival, mixed-use Midtown Union’s completion last year, and employment wins such as Microsoft’s expansion at nearby Atlantic Station.
Zeller’s chief operating officer, Sam Zeller, said in a prepared statement Emmi’s topping-out marks “a milestone in the development process [that] highlights the strength of the entire team in keeping to schedule and budget, even as we deliver a project that pushes design boundaries for multifamily buildings.”
JPX officials say the building remains on pace to finish construction in summer 2024.
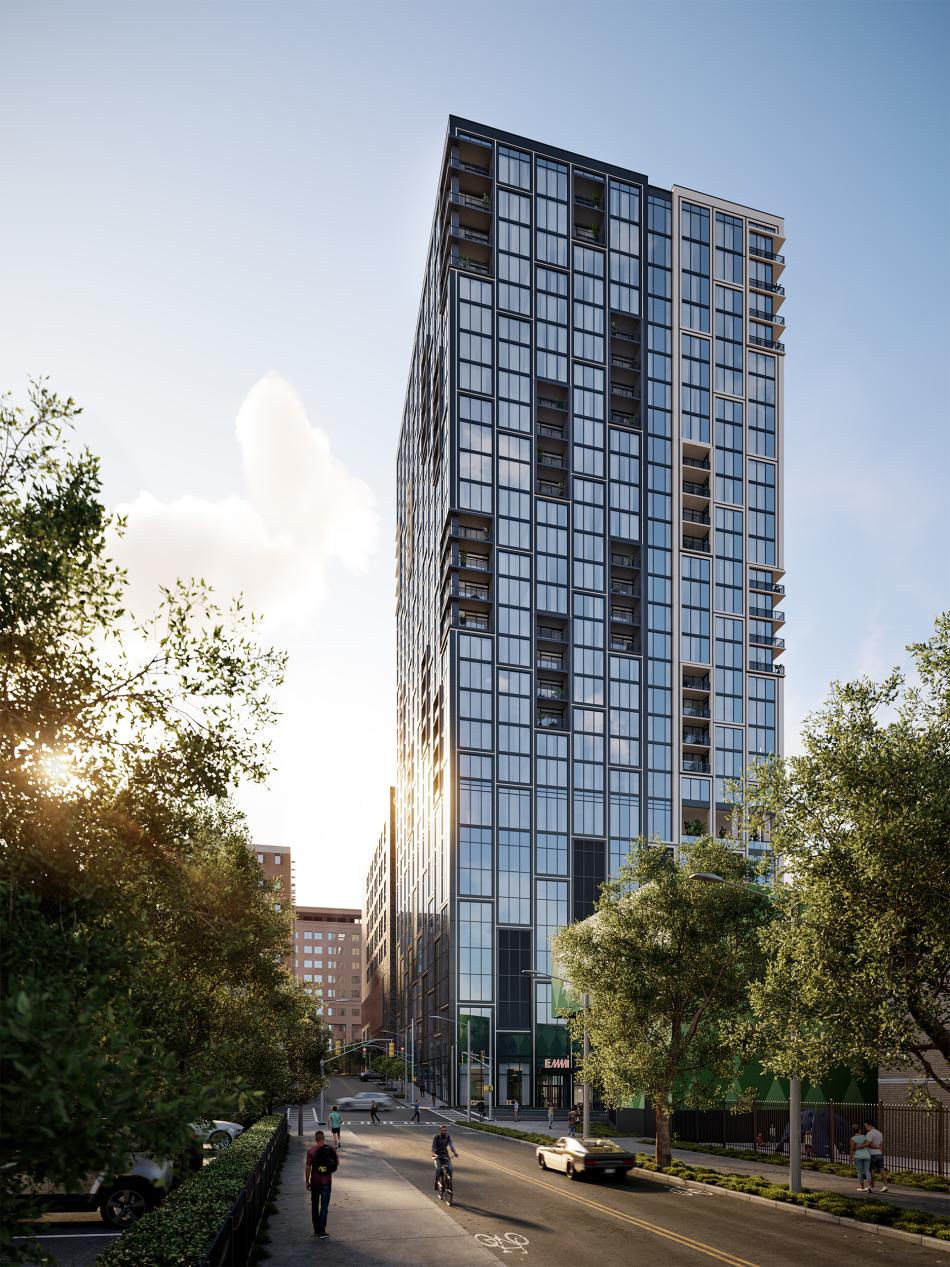 Plans for the Emmi building's western facade toward the downtown Connector freeway. Courtesy of JPX Works; designs, RJTR (architecture), Square Feet Studio (interiors)
Plans for the Emmi building's western facade toward the downtown Connector freeway. Courtesy of JPX Works; designs, RJTR (architecture), Square Feet Studio (interiors)
...
Follow us on social media:
Twitter / Facebook/and now: Instagram
• Midtown news, discussion (Urbanize Atlanta)





