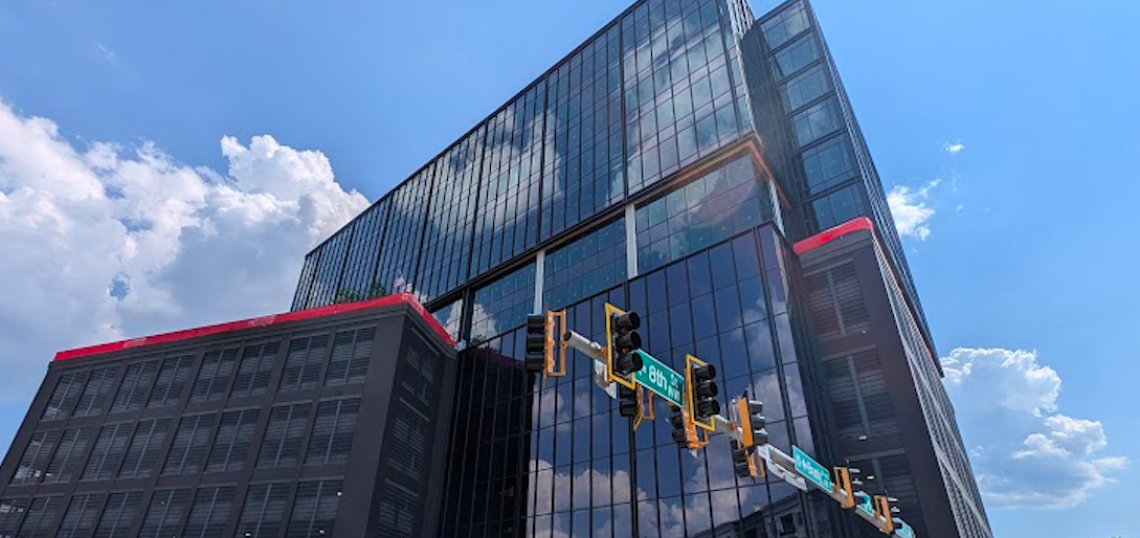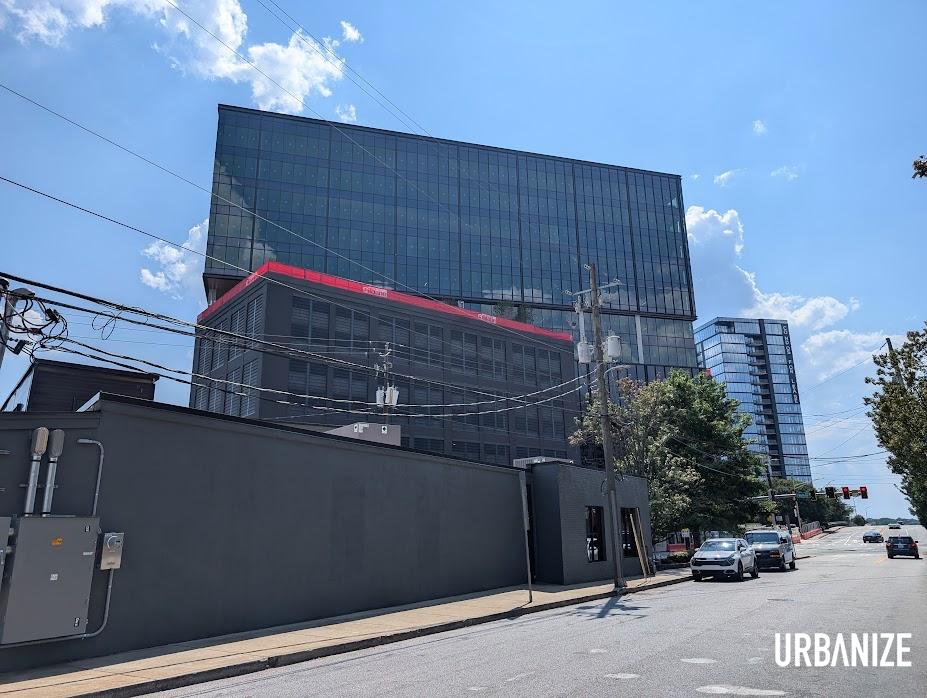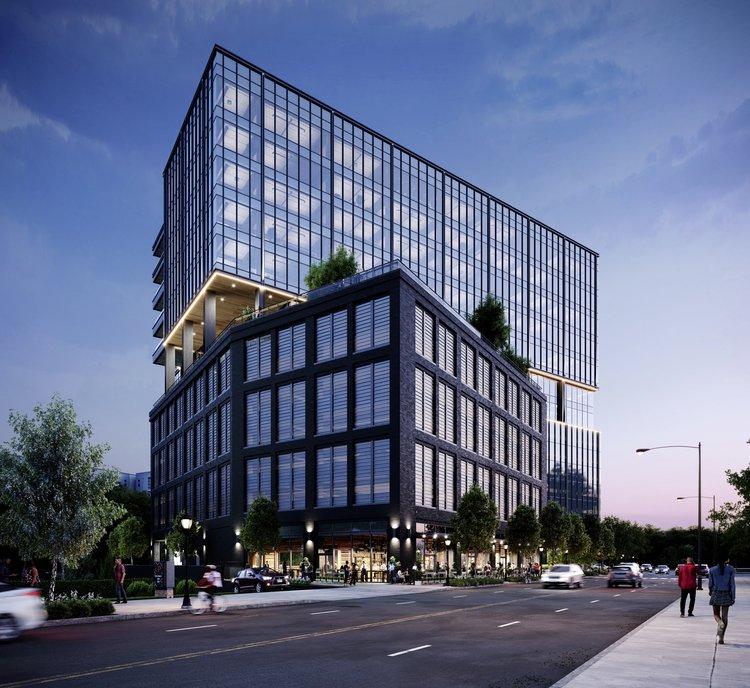Twenty months after its ceremonial groundbreaking, a rare Atlanta spec office project in West Midtown’s Marietta Street Artery neighborhood has topped out and finished the bulk of exterior construction, adding oomph to the former warehouse district’s budding skyline.
So, for this latest installment of Renderings vs. Reality, let’s have a look at 1050 Brickworks.
Having replaced several low-rise commercial buildings where West Marietta Street meets Brady Avenue, the 250,000-square-foot, mixed-use project is a joint venture from Chicago developer Sterling Bay and Charlotte-based Asana Partners. It broke ground in late 2022 and now stands 14 stories over active railroad tracks leading into downtown.
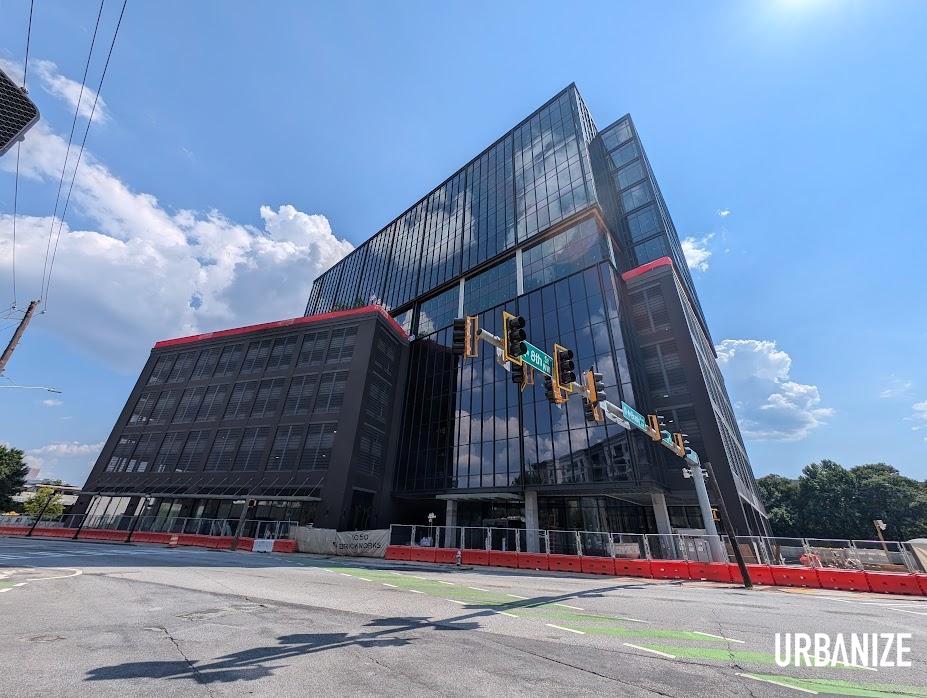 1050 Brickworks' main facade today, with retail spaces fronting West Marietta Street and an elevated indoor-outdoor amenity level shown at left. Josh Green/Urbanize Atlanta
1050 Brickworks' main facade today, with retail spaces fronting West Marietta Street and an elevated indoor-outdoor amenity level shown at left. Josh Green/Urbanize Atlanta
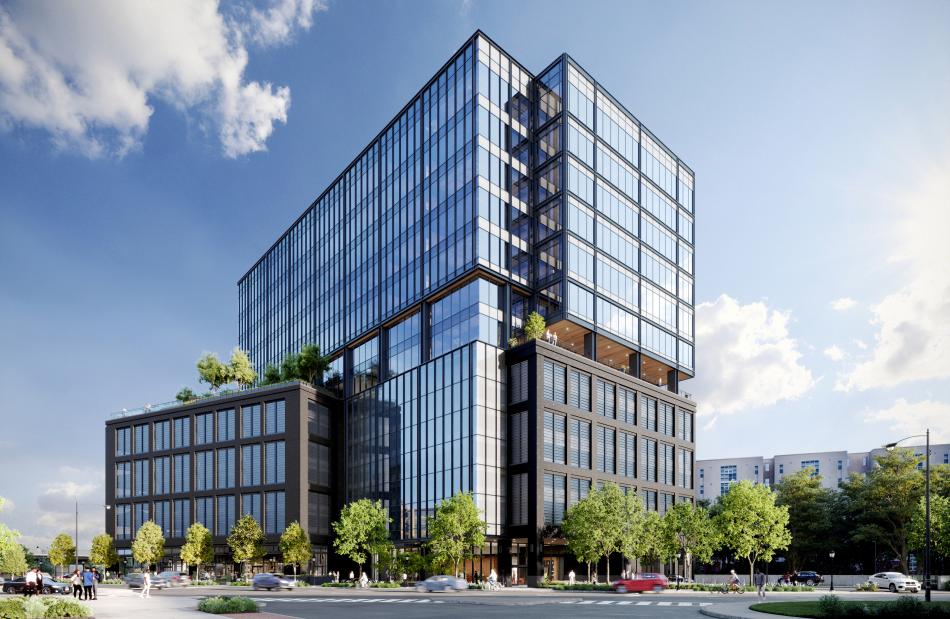 As shown in renderings, plans for the 14-story facade at the corner of West Marietta Street and Brady Avenue.Courtesy of Sterling Bay/Asana Partners; designs, HKS
As shown in renderings, plans for the 14-story facade at the corner of West Marietta Street and Brady Avenue.Courtesy of Sterling Bay/Asana Partners; designs, HKS
The office component is considered spec in that it moved forward with no pre-signed tenants, which project officials have acknowledged was a “bold move” and “high risk” in a market with high office vacancies where other (albeit larger) mixed-use ambitions have faltered.
As designed by architecture firm HKS, the building is set to include about 14,000 square feet of retail at its base.
Inquiries to Sterling Bay representative for updates on leasing and construction weren’t returned this week, but this story will be updated with any further information that comes.
Broadly speaking, 1050 Brickworks is aiming to help convert the neighborhood’s character from an industrial, former railroad district to a more walkable, mixed-use community. Another goal is to complement and anchor the 166,000 square feet of dining, retail, and service space next door at Brickworks, which Asana bought in 2020.
1050 Brickworks marks Sterling Bay’s first foray into Atlanta. Asana, meanwhile, has been active acquiring and redeveloping property along the BeltLine’s Eastside Trail, including Krog Street Market and SPX Alley, in addition to acquisitions like Plaza on Ponce, the iconic shopping center where the Plaza Theatre operates.
As depicted in renderings, 1050 Brickworks’ perks are expected to include a fitness center, private library, a lounge and bar, outdoor workspaces, and private terraces for tenants. Other aspects call for a large deck overlooking the Atlanta skyline, some 12,000 square feet of amenities, and a parking deck with 549 spaces.
In the gallery above, see where the building stands today—and how that stacks up to artist renderings from two years ago.
...
Follow us on social media:
Twitter / Facebook/and now: Instagram
• Marietta Street Artery news, discussion (Urbanize Atlanta)





