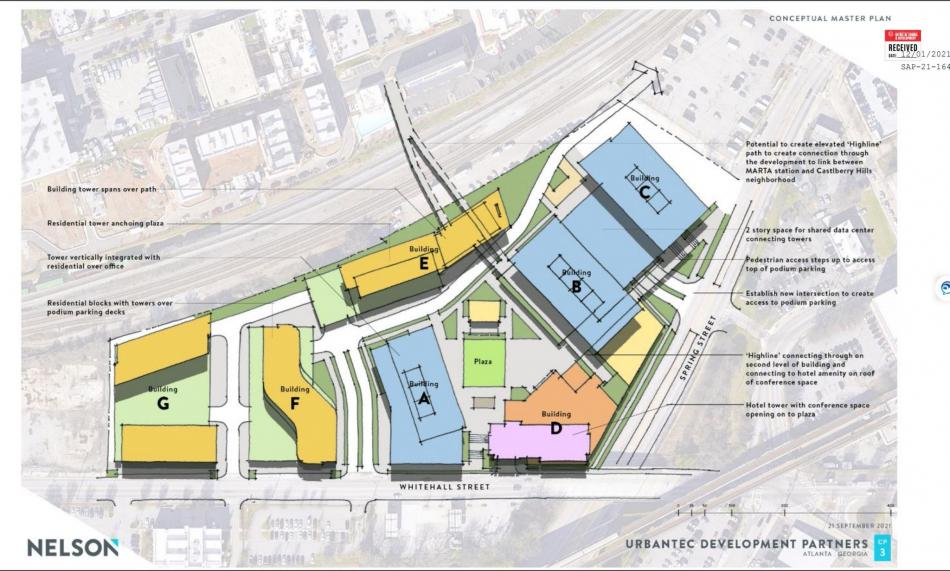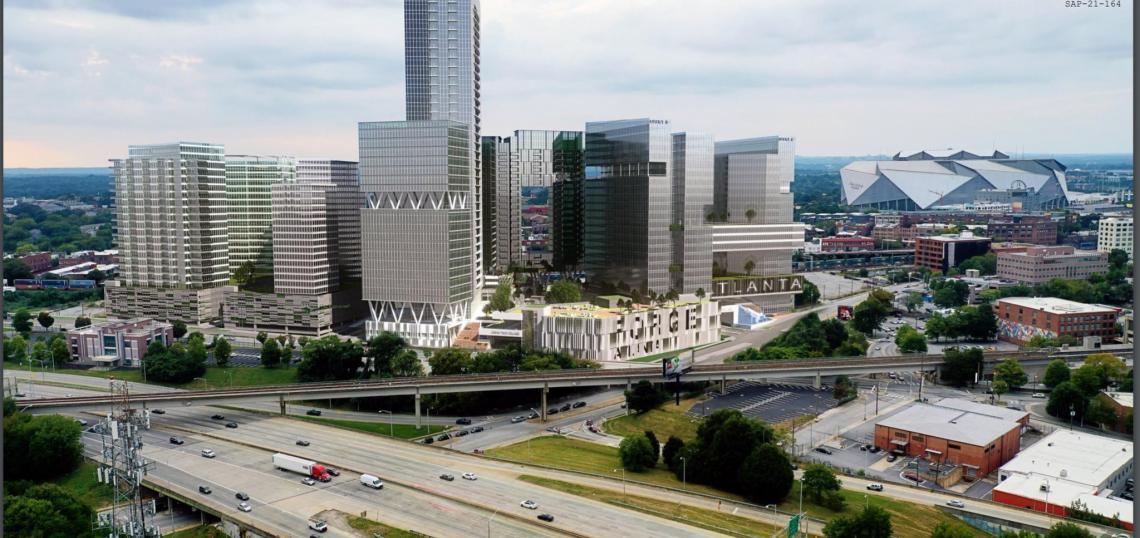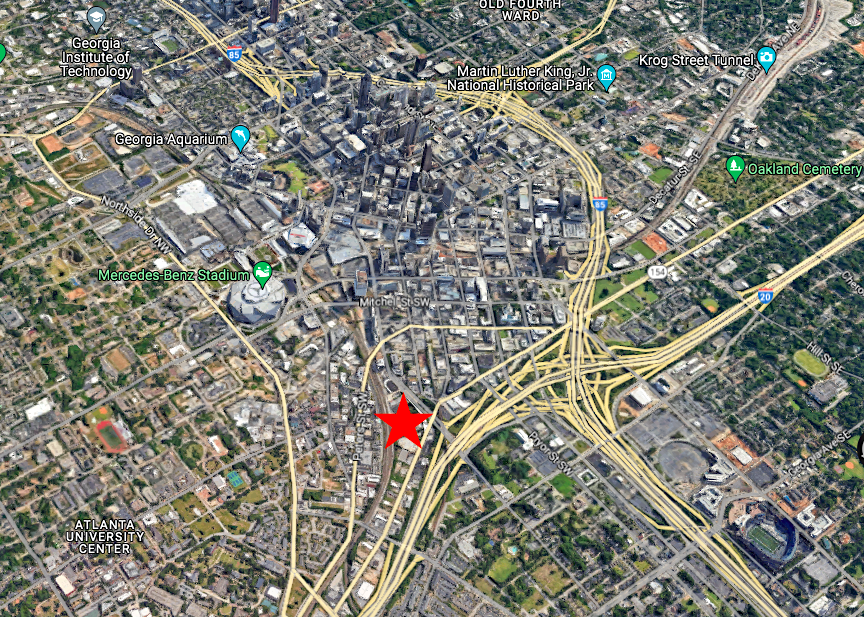A year ago, the team behind a multi-block project aiming to bring millions of square feet of mixed-use buildings to downtown’s southern fringes reported it was transitioning into an “active programming phase.”
Now, the site where Forge Atlanta was supposed to rise is reportedly transferring to the courthouse steps.
The 10-acre property purchased by Urbantec Development Partners for $26 million in early 2021 is scheduled for a foreclosure sale next month, according to the Atlanta Business Chronicle, which cites a Fulton County public notice.
Formerly called Artisan Yards, the project was envisioned as a state-of-the-art, life sciences-focused replacement for what’s largely underused, industrial property in South Downtown, just east of Castleberry Hill near Interstate 20.
Urbantec, led by founder Jae Kim, initially floated the idea with different designs in early 2019.
The ABC reports Forge Atlanta’s site is scheduled for a public auction March 7, echoing the fate of another downtown property, Peachtree Center’s six office buildings, last year.
 Forge Atlanta, looking east toward Summerhill. Urbantec Development Partners; designs, Nelson Wakefield Beasley & Associates; via Office of Zoning and Development/submitted
Forge Atlanta, looking east toward Summerhill. Urbantec Development Partners; designs, Nelson Wakefield Beasley & Associates; via Office of Zoning and Development/submitted
Urbantec and its lender, McCall Railroad LLC, had agreed to terms that would bump up the maturity date of the loan by a year to January 2025, signaling pressure on the part of the lender to make its money back quicker, the newspaper reports. Kim had previously said the project could break ground as early as fall 2022. Site plans and renderings were filed with the city’s Office of Zoning and Development, but no timelines were specified.
The foreclosure news is a stark contrast to Urbantec’s optimistic tone for Forge Atlanta in January last year.
That’s when the company appointed CBRE, a leading real estate advisory firm, to conduct a market study and underwriting process that Urbantec hoped would advance the “catalytic” project into accelerated development phases.
The vision called for Forge Atlanta, once fully built, to span some 3.8 million square feet. Included in that mix would be 1.2 million square feet of residential space, offices, a hotel, an entertainment venue, and a new hub for Atlanta’s life sciences sector. (That scope, for context, would have more than doubled the size of State Farm's three-tower regional headquarters in Dunwoody, another transit-connected development near major Atlanta highways.)
According to early site plans, Forge Atlanta would have erected seven buildings around a central plaza, with a potential pedestrian bridge spanning active railroad lines to Castleberry Hill. Virtually all of the site has quick access to MARTA’s Garnett station and Interstate 20.
 Forge Atlanta's former site plan, illustrating possible building arrangements, uses, and a potential "Highline" pedestrian bridge link to Castleberry Hill. Urbantec Development Partners; designs, Nelson Wakefield Beasley & Associates; via Office of Zoning and Development/submitted
Forge Atlanta's former site plan, illustrating possible building arrangements, uses, and a potential "Highline" pedestrian bridge link to Castleberry Hill. Urbantec Development Partners; designs, Nelson Wakefield Beasley & Associates; via Office of Zoning and Development/submitted
CBRE’s research had found that, as of 2020, Atlanta was home to 15,000 life science employees, having logged the highest rate of research and development job growth—15.3 percent—among emerging U.S. markets between 2019 and 2020.
Urbantec’s site is immediately south of the barren Gulch property where CIM Group’s Centennial Yards expects to transform 50 acres into a mixed-use subsection of downtown over the next eight to 10 years. Another massive undertaking—Newport’s revival of downtown’s Hotel Row and four dozen other buildings and parcels—has made visible progress a few blocks away.
...
Follow us on social media:
• Downtown news, discussion (Urbanize Atlanta)







