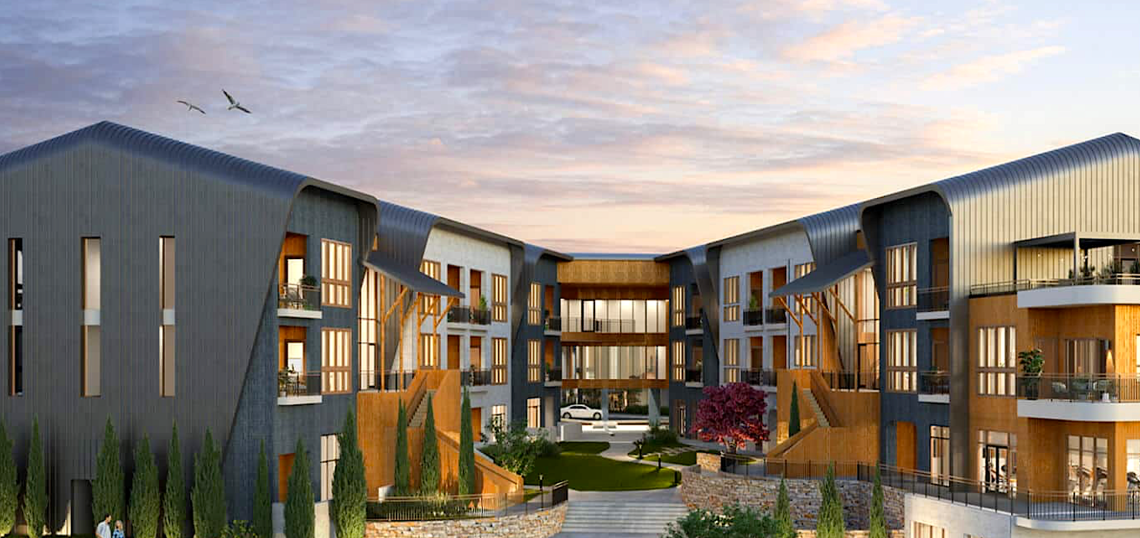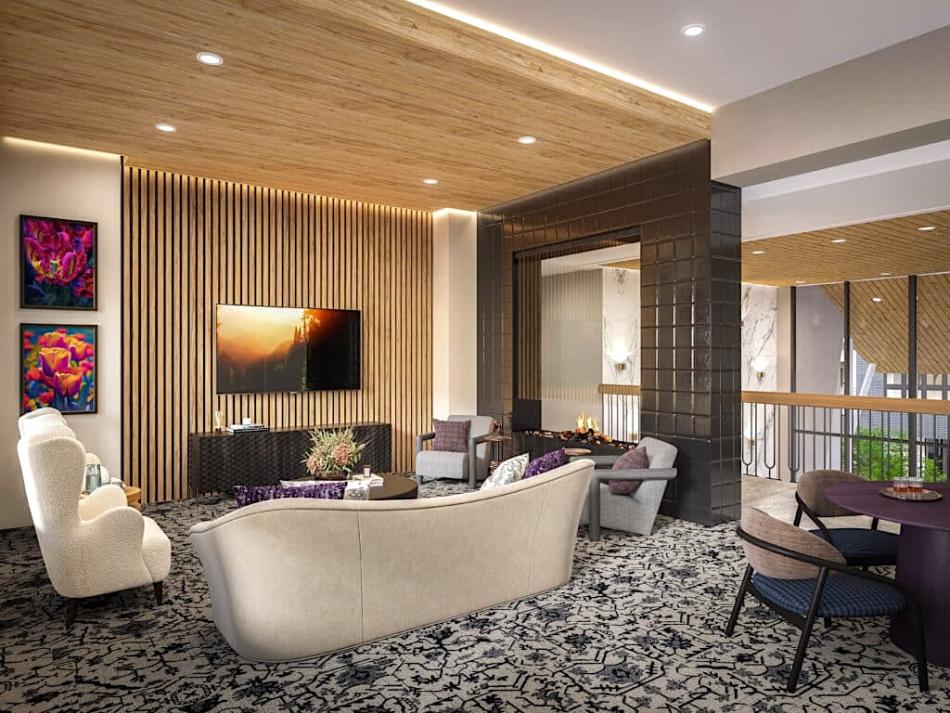Southwest of Atlanta, a new facet of master-planned Serenbe is edging closer to breaking ground as part of a $1.7-billion expansion goal that could eventually include another 1,100 residential units and much more.
Renderings compiled by Knoxville-based, international studio DKLEVY Architecture and Design paint the clearest picture to date for how a planned Serenbe wellness and community hub would look and function.
The mixed-use section is planned to rise from wooded land between Serenbe’s Terra School and the biophilic community’s commercial heart, the Mado district. It calls for a blend of “retail shopping, medical, and residential components with a Scandinavian influence,” per the architects.
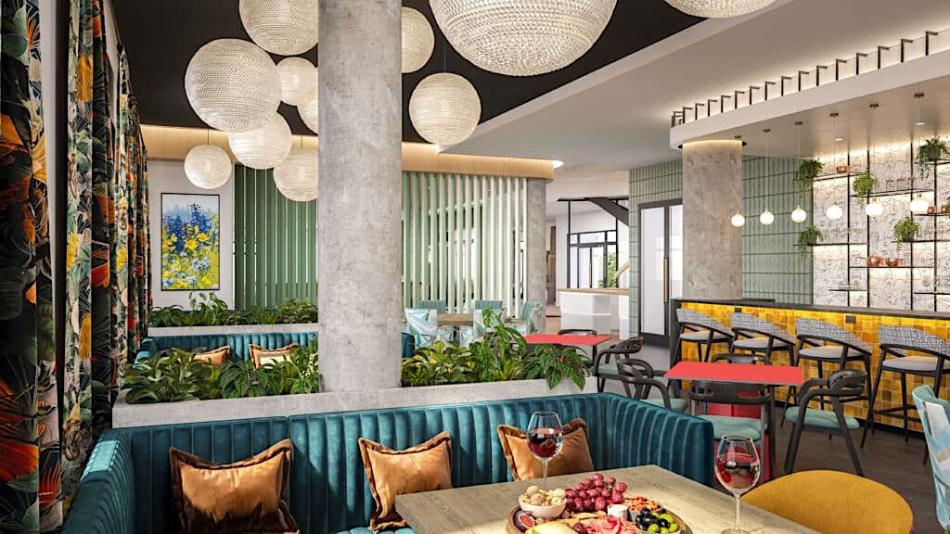 Planned look of interiors for a community space at the Serenbe wellness and community hub. DKLEVY Architecture and Design; courtesy of Serenbe
Planned look of interiors for a community space at the Serenbe wellness and community hub. DKLEVY Architecture and Design; courtesy of Serenbe
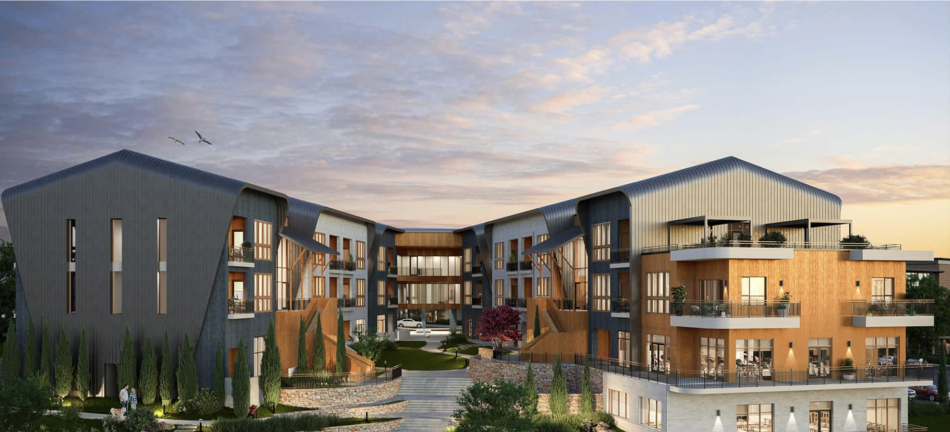 Fresh rendering depicting an overview of the mixed-use Serenbe wellness and community hub. DKLEVY Architecture and Design; courtesy of Serenbe
Fresh rendering depicting an overview of the mixed-use Serenbe wellness and community hub. DKLEVY Architecture and Design; courtesy of Serenbe
The project was first announced in summer 2023 as the aging-in-place facet of a major Serenbe growth spurt, with a “world-class” hotel, office space, and other uses eventually in the mix. A Serenbe rep tells Urbanize Atlanta this week the wellness hub is making progress, and a construction timeline is expected to be finalized in early 2026.
Specifically, according to DKLEVY, the wellness hub will include a three-story mixed-use building, 40 apartments (one and two bedrooms), plus 48 other homes described as either independent or courtyard residences.
Nonresidential features call for a social club (2,500 square feet), medical building (5,000 square feet), and retail space along the street (16,000 square feet).
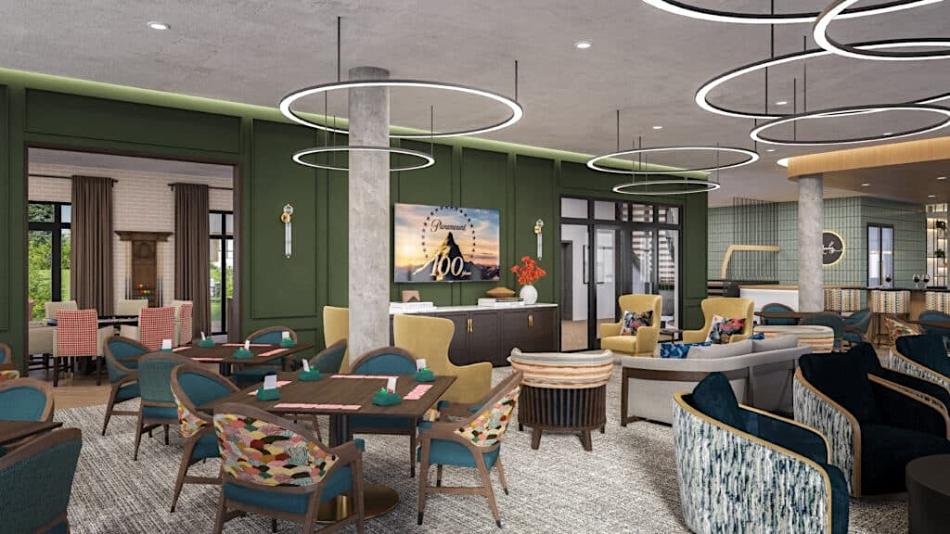 A social club in the works at Serenbe's latest component. DKLEVY Architecture and Design; courtesy of Serenbe
A social club in the works at Serenbe's latest component. DKLEVY Architecture and Design; courtesy of Serenbe
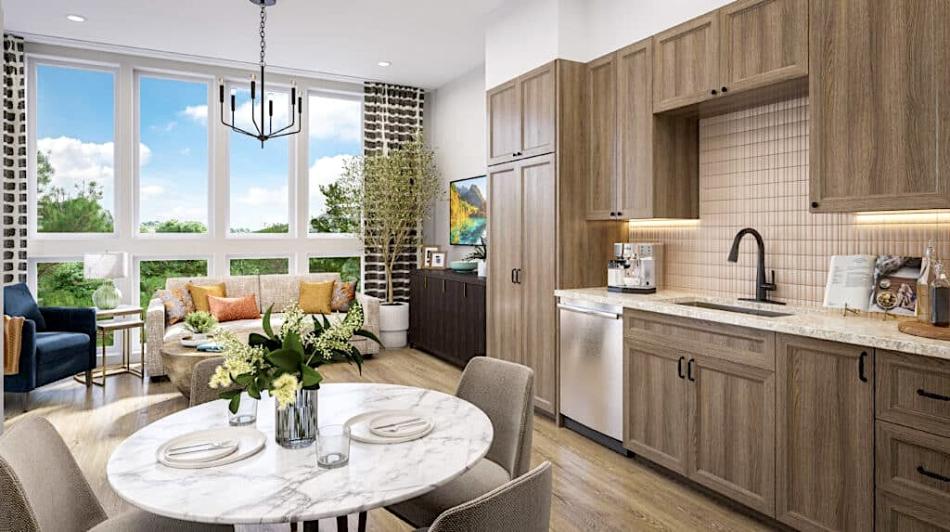 Example of a planned unit at the wellness and community hub. DKLEVY Architecture and Design; courtesy of Serenbe
Example of a planned unit at the wellness and community hub. DKLEVY Architecture and Design; courtesy of Serenbe
In 2023, the Development Authority of Fulton County green-lighted an $11-million property tax break to help finance the aging-in-place and hotel component, citing the project’s potential to create construction and permanent jobs while boosting the area's tax base.
Described as a New Urbanism pioneer in Georgia with an agrarian bent, Serenbe has been transforming former woodlands and pastures 35 minutes southwest of Atlanta into a variety of neighborhoods and walkable districts, or hamlets, for two decades now.
The first Serenbe home was finished in 2004, and the community now counts about 1,200 residents and more than 600 housing units.
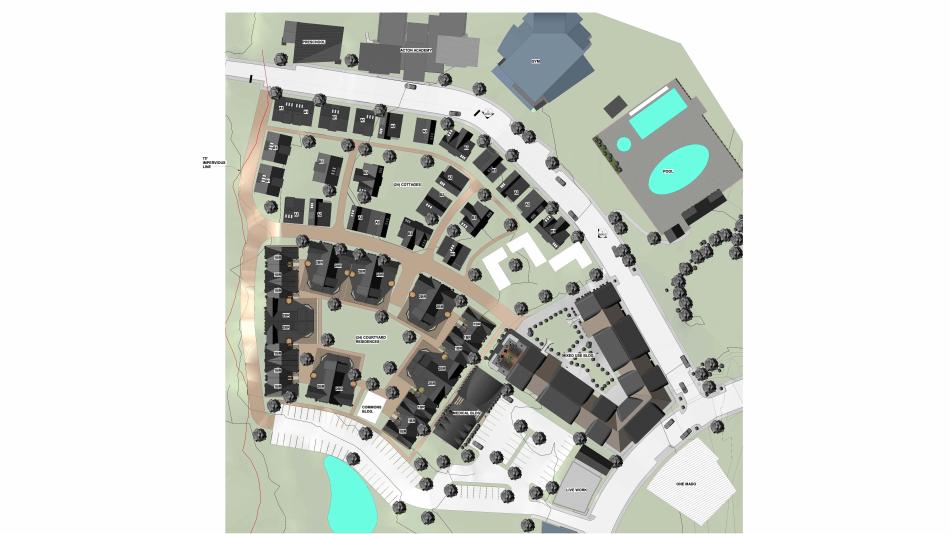 Overview of the aging-in-place hub showing cottage and courtyard residences (middle and bottom left) alongside a mixed-use complex, medical building, pools, a large gym, and more. Serenbe's existing school and communal pool are shown at top. Courtesy of Serenbe
Overview of the aging-in-place hub showing cottage and courtyard residences (middle and bottom left) alongside a mixed-use complex, medical building, pools, a large gym, and more. Serenbe's existing school and communal pool are shown at top. Courtesy of Serenbe
...
Follow us on social media:
Twitter / Facebook/and now: Instagram
• Serenbe news, discussion (Urbanize Atlanta)





