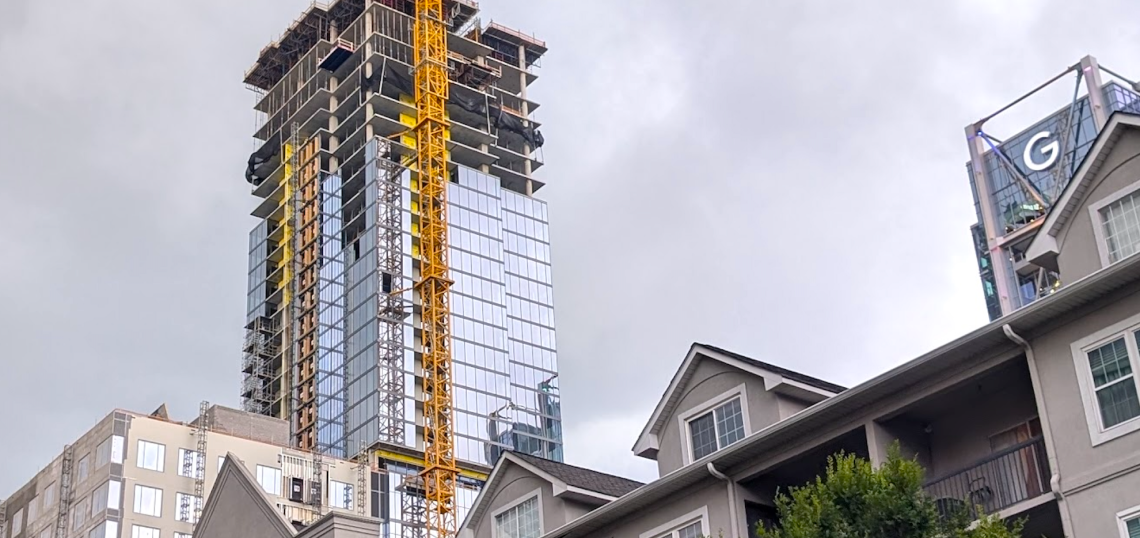From street corners and patios across Midtown’s central business district, Atlanta’s tallest new building since the early 1990s is starting to make a definitive skyline mark.
And there’s roughly 20 stories left to climb where West Peachtree and 12th streets meet.
In recent weeks, photo essays on these pages have focused on 1072 West Peachtree viewpoints from the east, north, west, and high above. Now it’s time to check in from street level.
Representatives with New York City-based developer Rockefeller Group have declined to provide 1072 West Peachtree construction updates as summer unfolds in Atlanta, other than to say the skyrise is on pace to top out in the fourth quarter of this year at 60 stories.
Counting floors on site and in renderings suggests the tower’s glassy, prominent residential portion has now eclipsed the halfway point of construction above the wider base office, retail, and parking levels below.
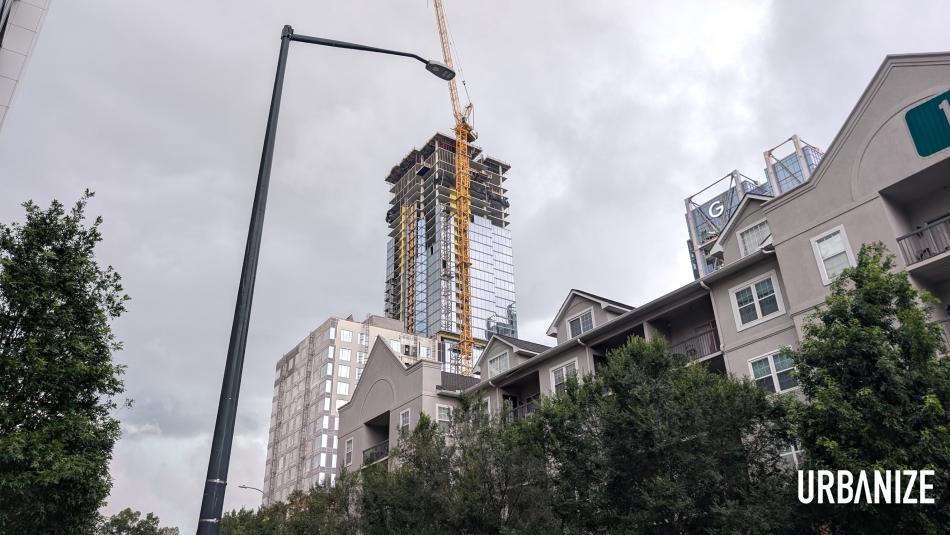 Construction progress on the 60-story 1072 West Peachtree tower as seen June 26, looking northwest across Midtown. Josh Green/Urbanize Atlanta
Construction progress on the 60-story 1072 West Peachtree tower as seen June 26, looking northwest across Midtown. Josh Green/Urbanize Atlanta
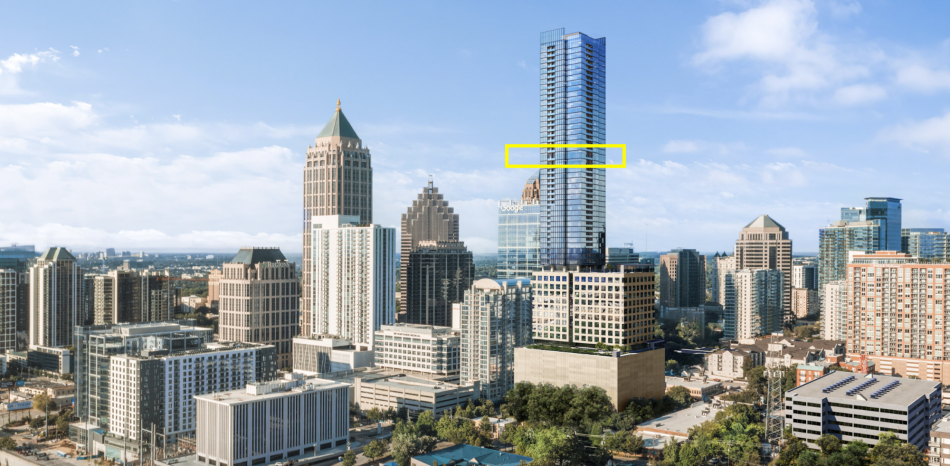 Vertical construction progress on the 60-story building has reached these levels today, according to our unofficial comparison of site photos and available renderings.Courtesy of Rockefeller Group
Vertical construction progress on the 60-story building has reached these levels today, according to our unofficial comparison of site photos and available renderings.Courtesy of Rockefeller Group
Rockefeller officials relayed in April that 1072 West Peachtree had finished its office and retail floors, en route to becoming both the tallest residential and mixed-use building in Atlanta, and the fifth tallest in the city overall. Since then, the tower’s height has surpassed the nearby “Google building,” the tallest, 31-story office component of Selig Development’s three-tower 1105 West Peachtree project.
Rockefeller forecasted earlier this year the building will be finished in spring 2026, in time for global interest in Atlanta during eight FIFA World Cup matches beginning in June. It’s designed by Atlanta-based architecture firm TVS, in collaboration with Brock Hudgins Architects.
The tower will count more than 350 upscale apartments total (some with the highest residential views in Atlanta to date). Below that, 224,000 square feet of Class A office space will occupy floors 11 to 18. Spanning a full acre, the tower’s 10th-floor amenity deck will include collaborative and lounge seating areas and a lawn for games, events, and other gatherings.
Rockefeller’s plans for the street-level retail component include multiple options for dining throughout the day. Those spaces will see coffee, casual grab-and-go, and sit-down restaurant additions to the block, per developers.
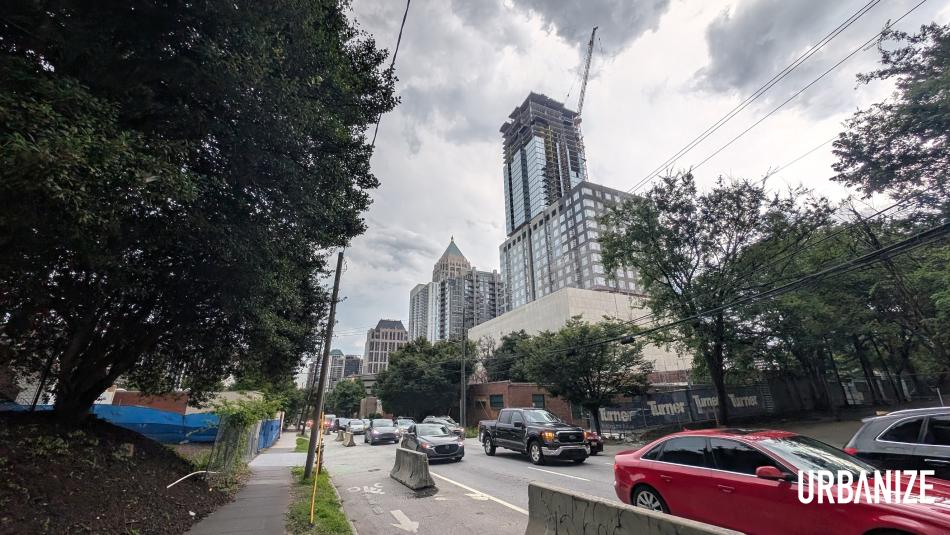 Looking northeast, the 1072 West Peachtree skyrise's stance over Spring Street, with other landmark Midtown buildings in the background. Josh Green/Urbanize Atlanta
Looking northeast, the 1072 West Peachtree skyrise's stance over Spring Street, with other landmark Midtown buildings in the background. Josh Green/Urbanize Atlanta
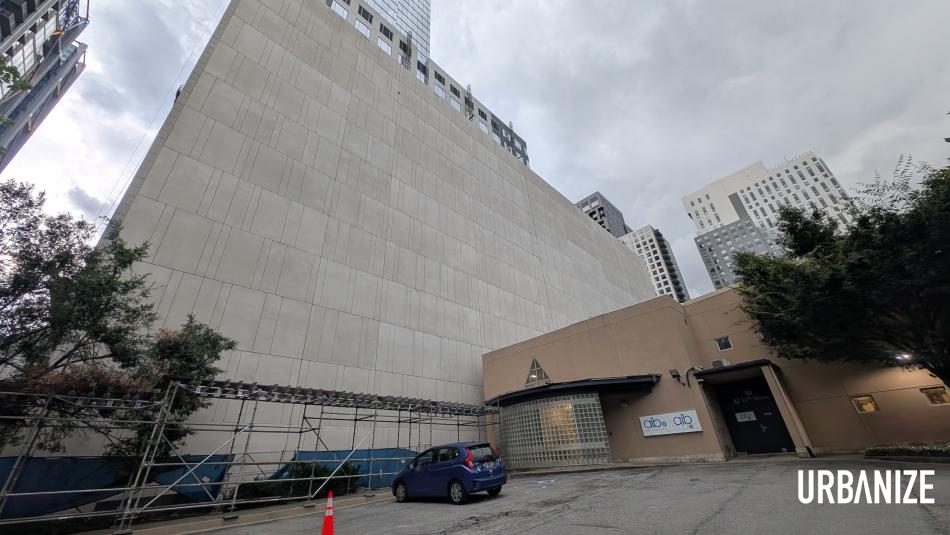 How base levels of the building's west facade relate to structures next door. Josh Green/Urbanize Atlanta
How base levels of the building's west facade relate to structures next door. Josh Green/Urbanize Atlanta
According to Rockefeller reps, 1072 West Peachtree will ultimately stand 749 feet, making it Atlanta’s fifth tallest high-rise and supplanting Westin Peachtree Plaza Hotel for the No. 5 spot. No taller skyrise has been built in the city since 1992.
Find a closer look at where the rising Midtown landmark stands today—quite literally, and from many angles—in the gallery above.
...
Follow us on social media:
Twitter / Facebook/and now: Instagram
• Midtown news, discussion (Urbanize Atlanta)





