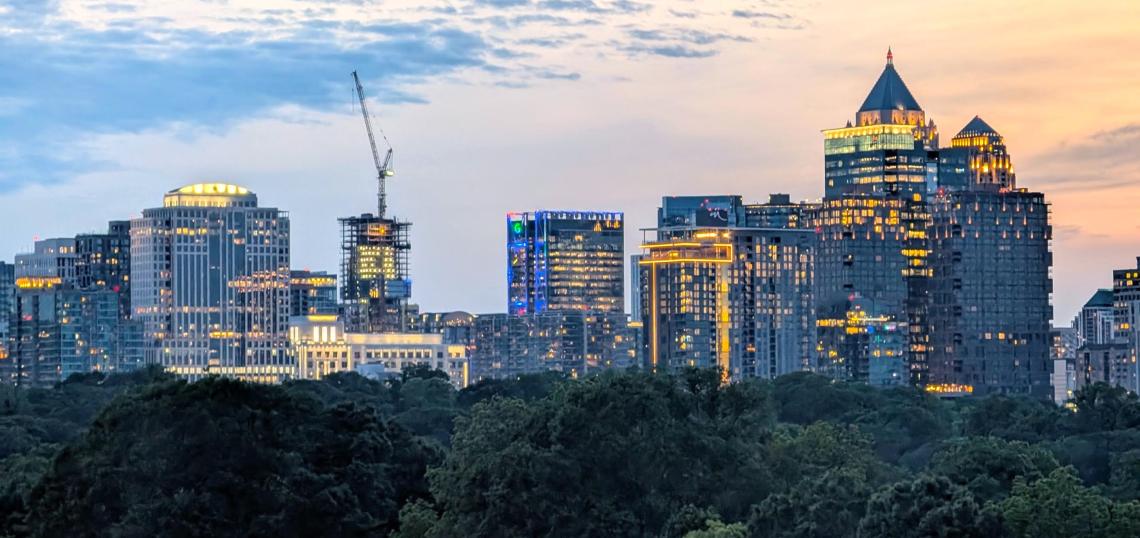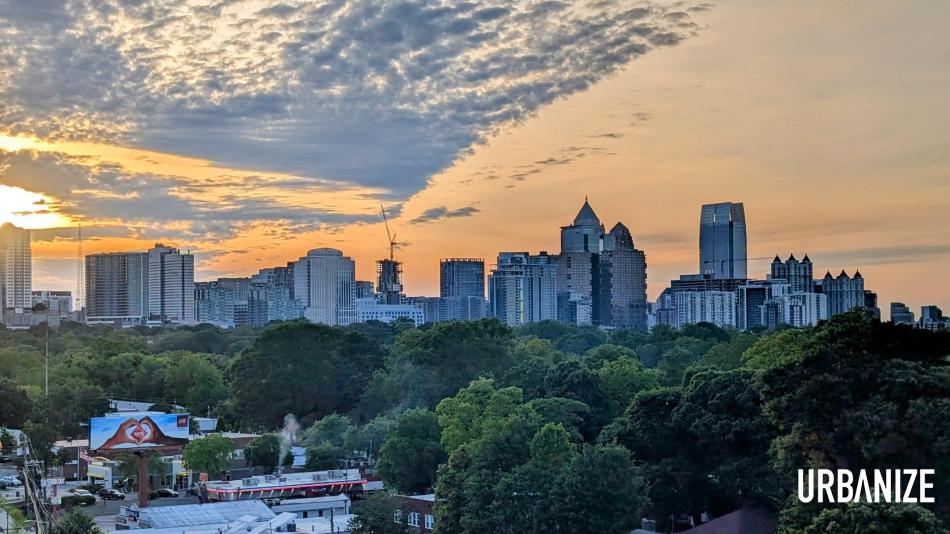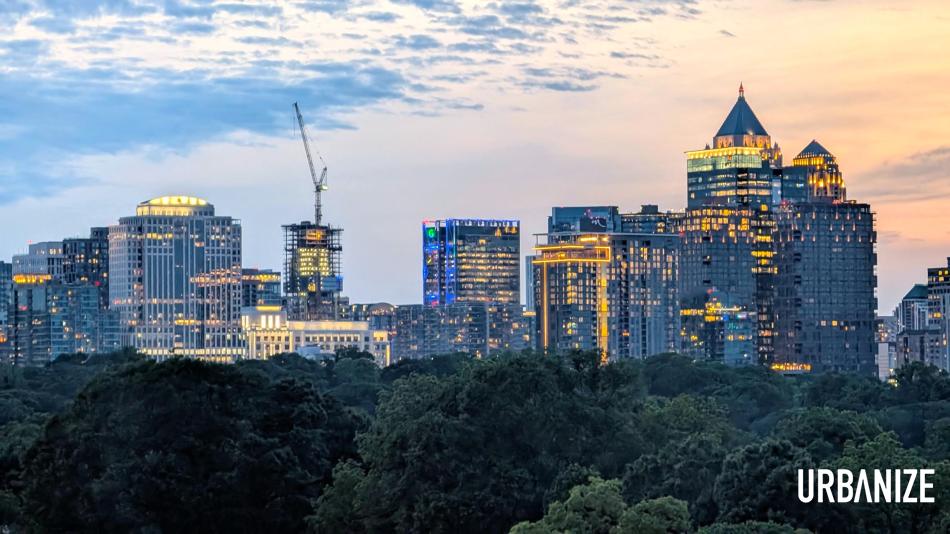Atlanta’s tallest new building in more than 30 years is beginning to make its presence felt far beyond its Midtown block.
Rapid vertical construction progress at the 1072 West Peachtree skyscraper has brought the project into view from points across Midtown, downtown, and now the city’s eastside. (At least elevated points, that is, in places like Old Fourth Ward.)
New York City developers Rockefeller Group relayed last month the 60-story project—set to become both the tallest residential and mixed-use building in Atlanta, and the fifth tallest in the city overall—had finished its office floors, en route to completion next year.
Today the project stands about 15 stories above the building’s wider base levels with the offices and amenities—or nearly as tall as the nearby “Google building,” the tallest, 31-story office component of Selig Development’s tri-tower 1105 West Peachtree project. (Rockefeller partnered with Selig on the adjacent 40 West 12th condos portion of that project during the pandemic.) In terms of floor count, 1072 West Peachtree has climbed to a bit more than half of what it will ultimately be.
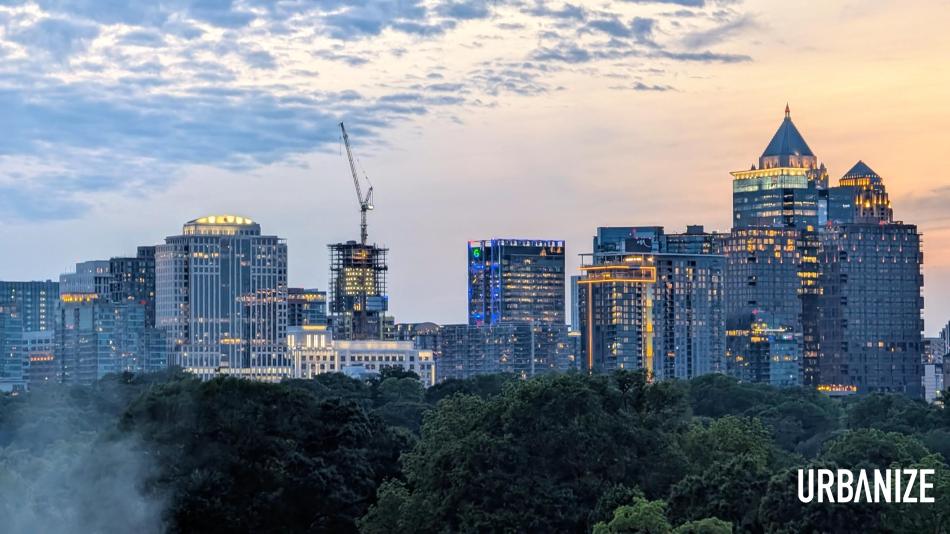 Sunset behind the 60-story 1072 West Peachtree project in Midtown, with the new lighting scheme for the 32-story Modera Parkside tower shown to the right. Josh Green/Urbanize Atlanta
Sunset behind the 60-story 1072 West Peachtree project in Midtown, with the new lighting scheme for the 32-story Modera Parkside tower shown to the right. Josh Green/Urbanize Atlanta
Described as a “trophy tower” designed by Atlanta-based architecture firm TVS, in collaboration with Brock Hudgins Architects, the project will include boutique, five-star Class A offices and the highest apartment views in Atlanta to date.
The 224,000 square feet of office space will occupy floors 11 to 18, with perks that include 10-foot finished ceiling heights, city views on all floors, and flexible layouts, plus a large terrace on each floor. Rockefeller officials have called fitness and spa options for office tenants “unparalleled” for the market.
Spanning a full acre, the tower’s 10th-floor amenity deck will include collaborative and lounge seating areas and a lawn for games, events, and other gatherings. Also on the 10th floor will be a 30,000-square-foot indoor amenity zone with lounges, meeting spaces, a yoga studio, and other features.
Rockefeller's plans for the retail component include multiple options for dining throughout the day. Those spaces will see coffee, casual grab-and-go, and sit-down restaurant additions to the block, per developers.
Company officials have said the tower will include more than 350 high-end apartments for Midtown.
Rockefeller was attracted to the site for its connection to Midtown’s existing street grid and proximity to two MARTA stations, the Southeast’s biggest concentration of cultural and art attractions, and the largest Whole Foods on the East Coast. CBRE has been hired to lead office leasing.
Rockefeller’s construction schedule now calls for topping out 1072 West Peachtree later this year.
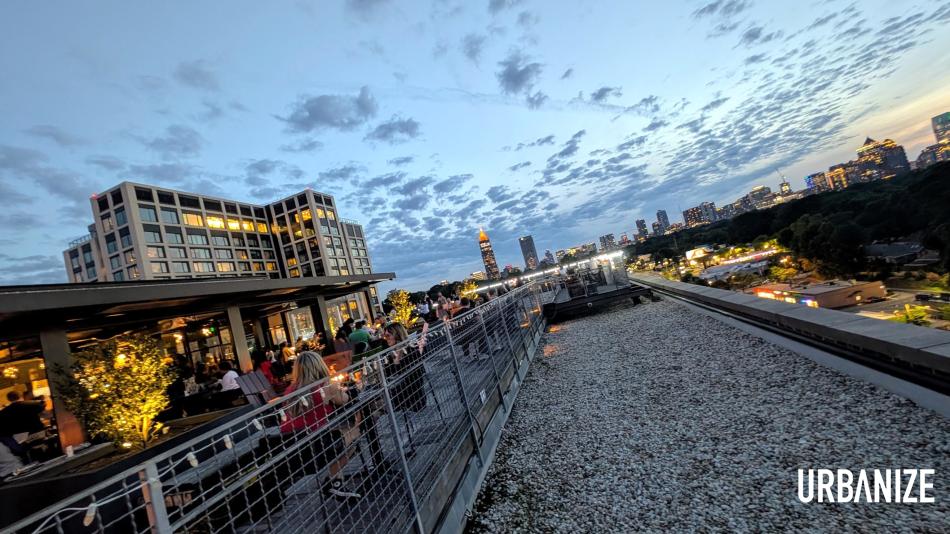 Broader view of the 1072 West Peachtree project's current stance, from Nine Mile Station atop Ponce City Market. Josh Green/Urbanize Atlanta
Broader view of the 1072 West Peachtree project's current stance, from Nine Mile Station atop Ponce City Market. Josh Green/Urbanize Atlanta
The 1072 West Peachtree project will stand 749 feet, making it Atlanta’s fifth tallest high-rise and supplanting Westin Peachtree Plaza Hotel for the No. 5 spot, construction officials confirmed last month. No taller skyrise has been built in Atlanta since 1992.
Rockefeller is now forecasting the full building will be finished in spring 2026, in time for global interest in Atlanta during eight FIFA World Cup matches beginning in June.
Find new visuals and context for Atlanta’s tallest high-rise bet in ages, as released by Rockefeller in late April, over here.
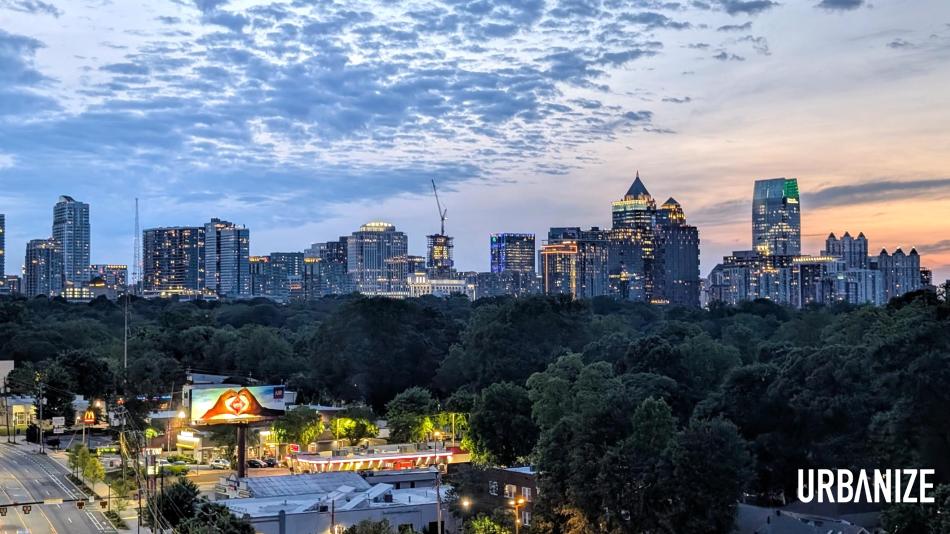 How 1072 West Peachtree will help fill a visual gap in Midtown's skyline, when viewed from the city's eastside. Josh Green/Urbanize Atlanta
How 1072 West Peachtree will help fill a visual gap in Midtown's skyline, when viewed from the city's eastside. Josh Green/Urbanize Atlanta
...
Follow us on social media:
Twitter / Facebook/and now: Instagram
• Old Fourth Ward news, discussion (Urbanize Atlanta)





