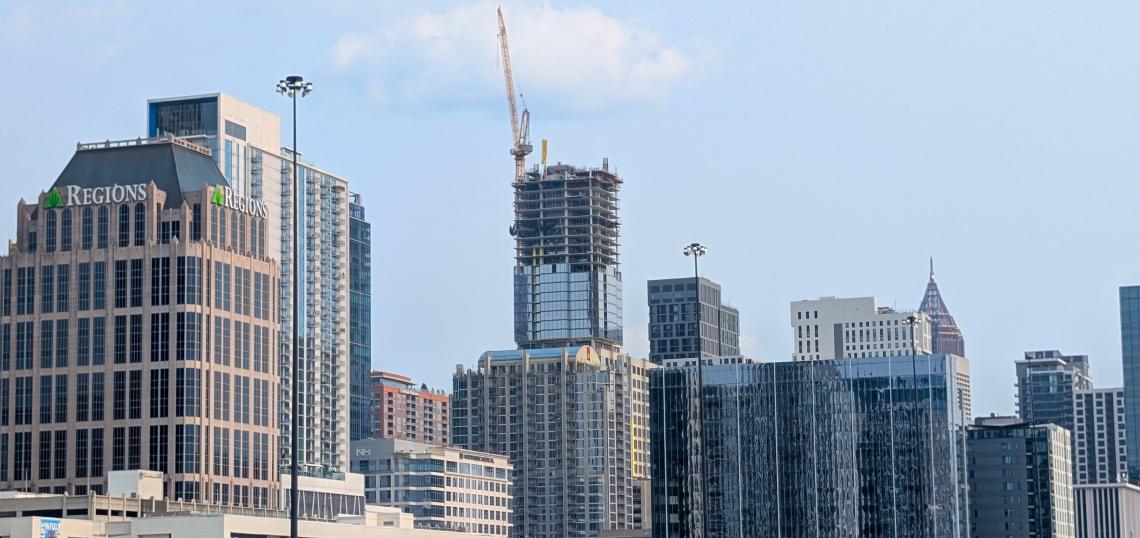Perhaps you’ve seen it peeking up lately from Northside Drive. Or Howell Mill Road. Or the lower reaches of Buckhead.
As legions of ATL development wonks have recently noticed, the city’s tallest skyscraper project in more than 30 years has started to make a definitive mark over the Connector freeway and several neighborhoods to the west and north.
And in terms of vertical stacking, it’s just getting started.
New York City developers Rockefeller Group relayed in April the 60-story 1072 West Peachtree project—set to become both the tallest residential and mixed-use building in Atlanta, and the fifth tallest in the city overall—had finished its base office and retail floors.
As of Saturday, construction crews were working on the 18th story over the tower’s wider base, per our calculations. That means the project has about 22 stories left to climb, not including rooftop infrastructure and glass-panel ornamentation.
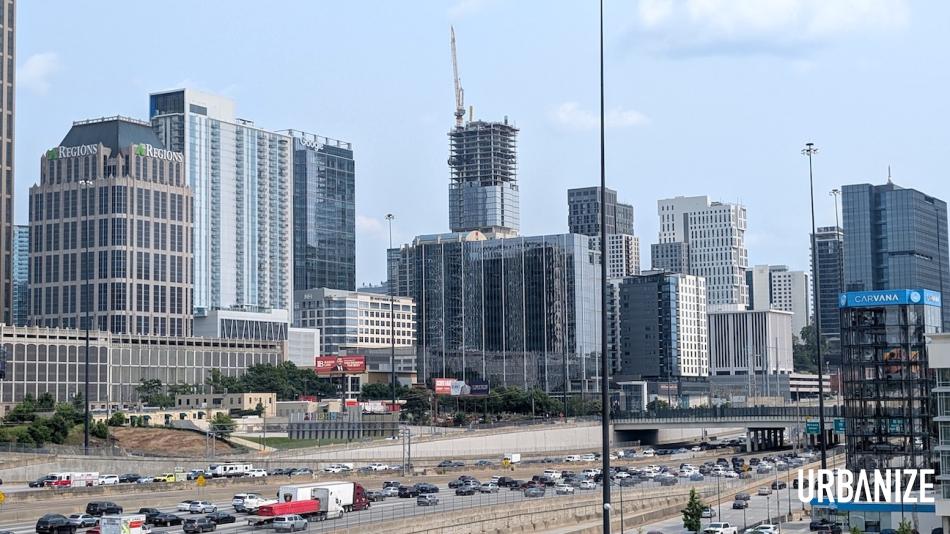 How the tower project appears today for 17th Street commuters over the downtown Connector. Josh Green/Urbanize Atlanta
How the tower project appears today for 17th Street commuters over the downtown Connector. Josh Green/Urbanize Atlanta
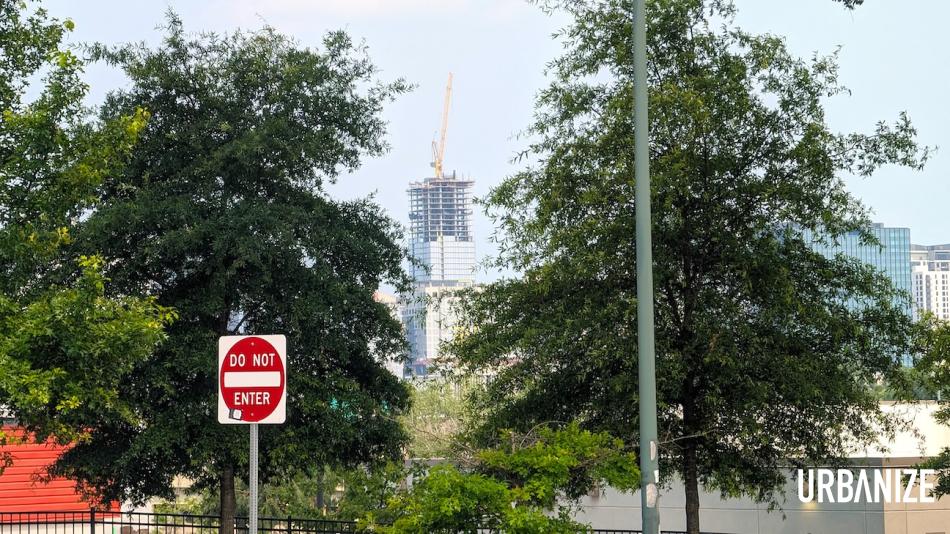 The 1072 West Peachtree tower now peeks through trees along Northside Drive in Berkeley Park. Josh Green/Urbanize Atlanta
The 1072 West Peachtree tower now peeks through trees along Northside Drive in Berkeley Park. Josh Green/Urbanize Atlanta
As another unofficial milestone, the tower’s height has now surpassed the nearby “Google building,” the tallest, 31-story office component of Selig Development’s tri-tower 1105 West Peachtree project.
Judging by construction progress since our last Crane Watch update in early May, the 1072 West Peachtree project is rising at a clip of about one floor per week as summer approaches.
Rockefeller officials have said the tower will include more than 350 high-end apartments for Midtown. The construction schedule now calls for topping out 1072 West Peachtree later this year.
Described as a “trophy tower” designed by Atlanta-based architecture firm TVS, in collaboration with Brock Hudgins Architects, the project will include boutique, five-star Class A offices and the highest apartment views in Atlanta to date. The 224,000 square feet of office space will occupy floors 11 to 18, with perks that include 10-foot finished ceiling heights, city views on all floors, and flexible layouts, plus a large terrace on each floor. Rockefeller officials have called fitness and spa options for office tenants “unparalleled” for the market. CBRE has been hired to lead office leasing.
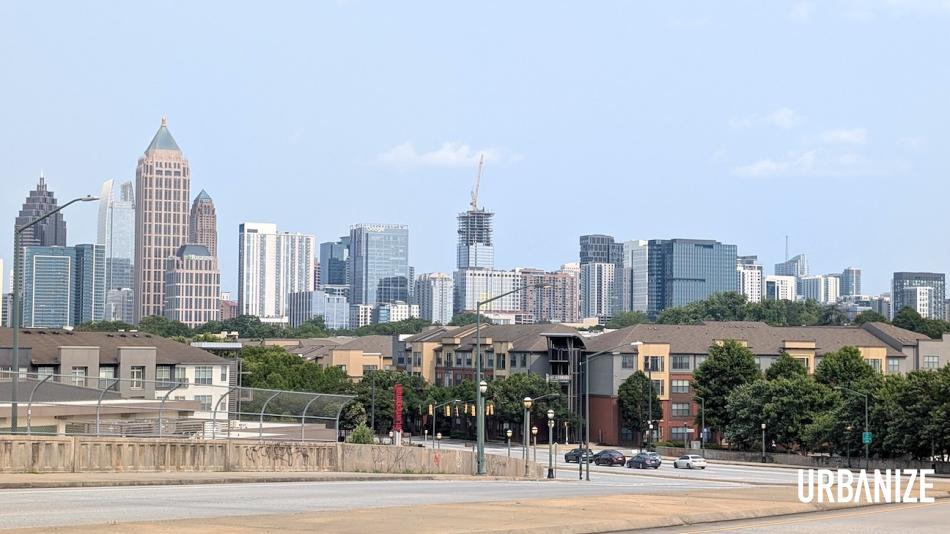 How the 60-story high-rise is beginning to make its mark in Midtown, as seen from the 17th Street bridge near IKEA and Atlantic Station. Josh Green/Urbanize Atlanta
How the 60-story high-rise is beginning to make its mark in Midtown, as seen from the 17th Street bridge near IKEA and Atlantic Station. Josh Green/Urbanize Atlanta
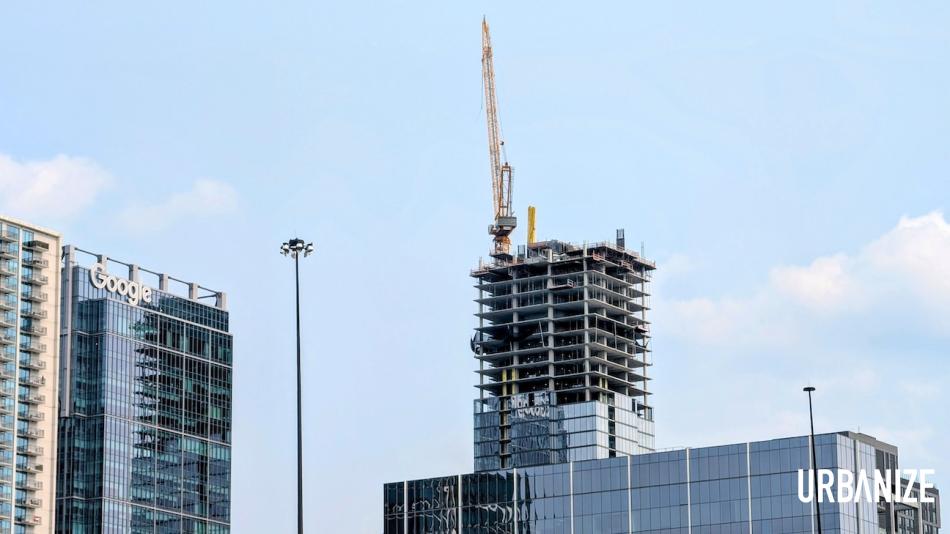 Roughly 22 stories to go from this point before 1072 West Peachtree tops out. Josh Green/Urbanize Atlanta
Roughly 22 stories to go from this point before 1072 West Peachtree tops out. Josh Green/Urbanize Atlanta
Spanning a full acre, the tower’s 10th-floor amenity deck will include collaborative and lounge seating areas and a lawn for games, events, and other gatherings. Also on the 10th floor will be a 30,000-square-foot indoor amenity zone with lounges, meeting spaces, a yoga studio, and other features.
Rockefeller's plans for the retail component include multiple options for dining throughout the day. Those spaces will see coffee, casual grab-and-go, and sit-down restaurant additions to the block, per developers.
Rockefeller is now forecasting the full building will be finished in spring 2026, in time for global interest in Atlanta during eight FIFA World Cup matches beginning in June.
The 1072 West Peachtree project will ultimately stand 749 feet, making it Atlanta’s fifth tallest high-rise and supplanting Westin Peachtree Plaza Hotel for the No. 5 spot. No taller skyrise has been built in Atlanta since 1992.
Climb up to the gallery for a quick photo essay showing where the project stands today. Find new renderings and context for Atlanta’s tallest high-rise in ages, as released by Rockefeller in late April, over here.
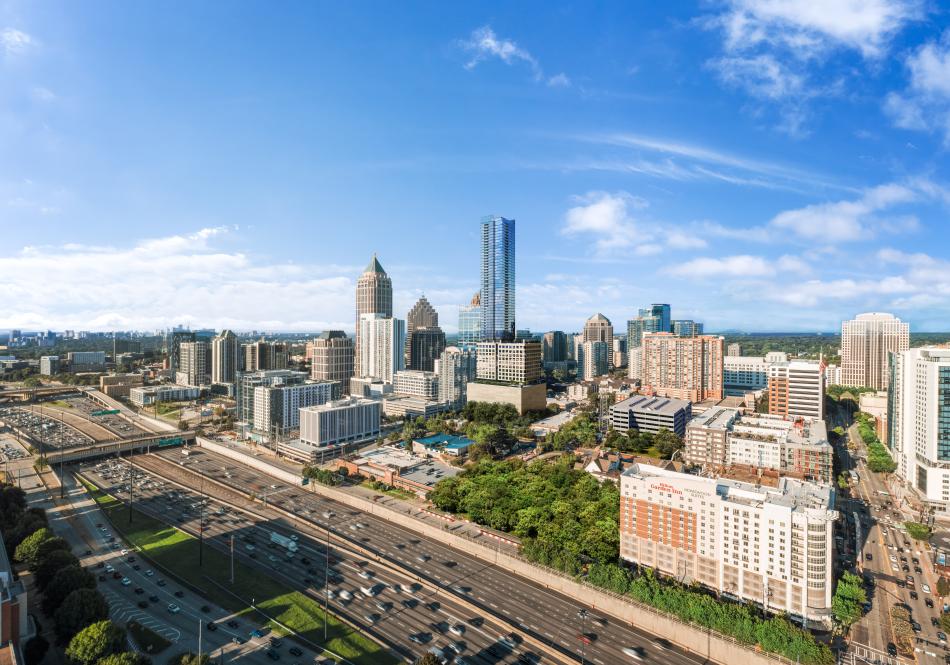 The latest rendering showing the 60-story 1072 West Peachtree tower's expected place and scope in the Midtown skyline, per Rockefeller officials. (Some newer buildings in the district aren't shown.)Courtesy of Rockefeller Group
The latest rendering showing the 60-story 1072 West Peachtree tower's expected place and scope in the Midtown skyline, per Rockefeller officials. (Some newer buildings in the district aren't shown.)Courtesy of Rockefeller Group
...
Follow us on social media:
Twitter / Facebook/and now: Instagram
• Midtown news, discussion (Urbanize Atlanta)





