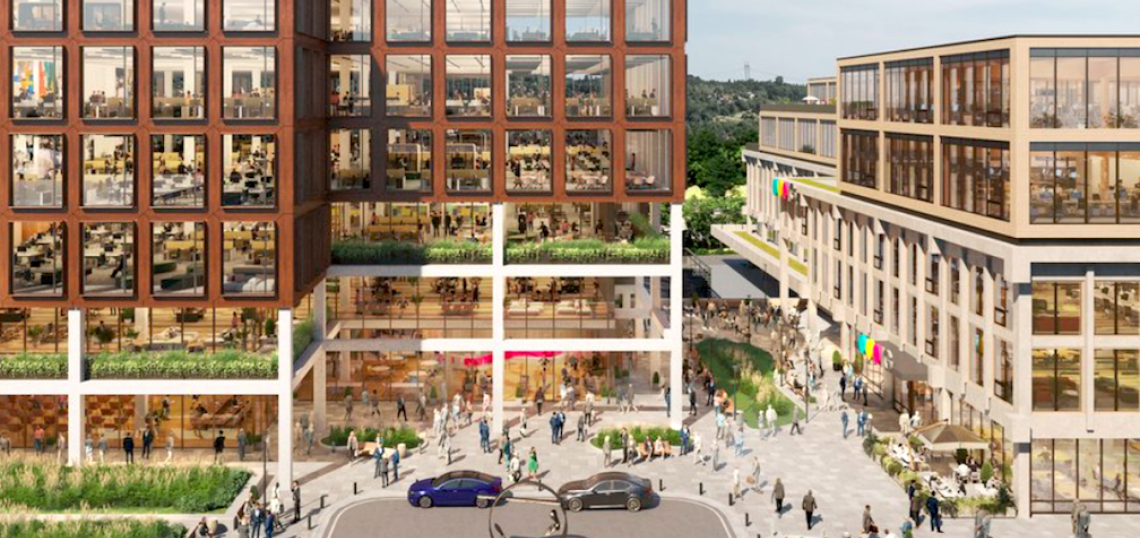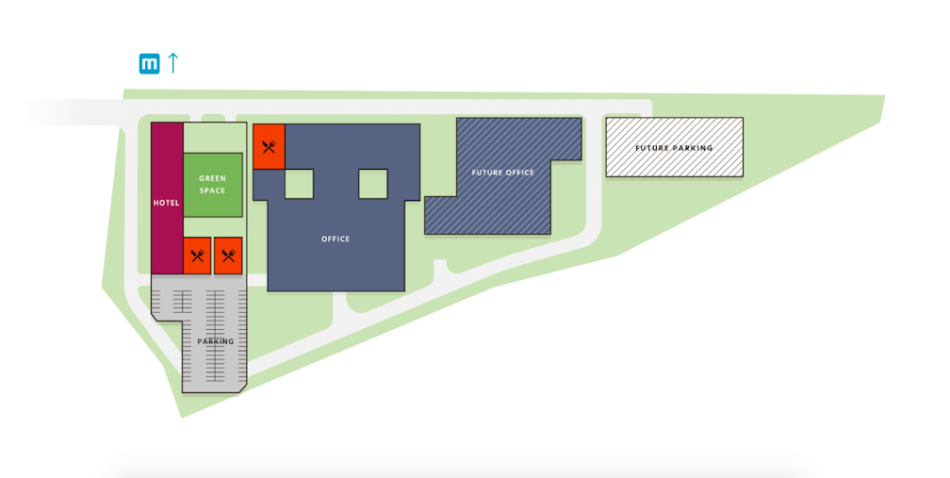After two years of construction and leasing activity that appears to validate the theory highly amenitized, new offices are still attractive, a multifaceted development in Dunwoody’s Central Perimeter district is looking toward the future.
Renderings have emerged that provide a glimpse of how the 12-acre Campus 244 project’s second and final phase could come together next to a MARTA line and Interstate 285 in a growing subdistrict that’s making strides toward improved walkability.
According to marketing materials, Campus 244’s adaptive-reuse office component has fully leased four of its five floors, totaling more than 300,000 square feet. Only the top level—a smaller floorplan with 64,000 square feet—remains available.
Plans for the adjoining vacant land call for another office building and a standalone parking garage, according to New York developer Georgetown Company, which is partnering with Buckhead-based RocaPoint Partners on the project.
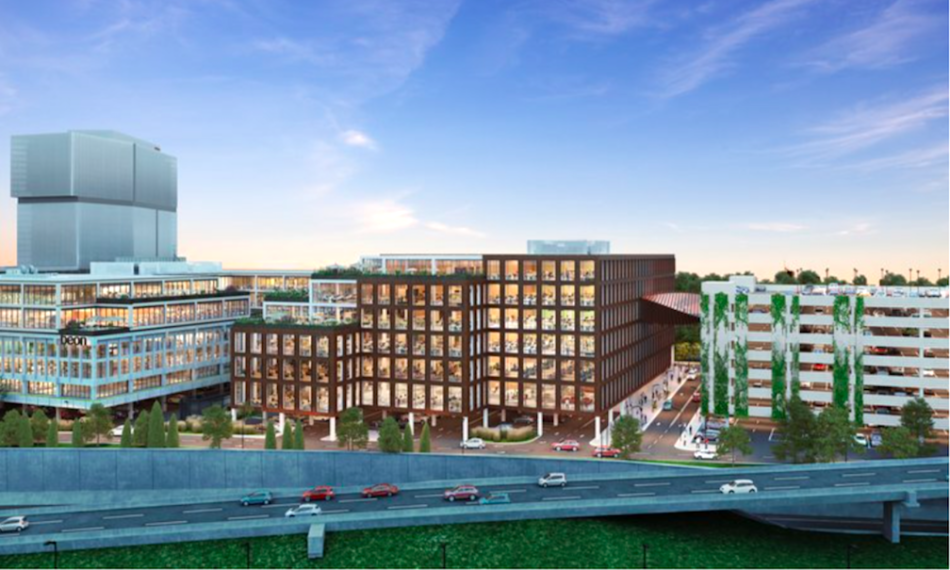 The first renderings for Campus 244 phase two show a standalone office building (at center) and parking deck near I-285. The Georgetown Company/Campus 244; designs, S9 Architecture; SOM
The first renderings for Campus 244 phase two show a standalone office building (at center) and parking deck near I-285. The Georgetown Company/Campus 244; designs, S9 Architecture; SOM
Construction that includes additional timber-built floors for the first office building continues at 244 Perimeter Center Parkway, the hub’s centerpiece building. That property is the former Gold Kist headquarters, a 1970s complex the poultry company had vacated a decade prior to construction.
Developers inked a deal in 2021 for a 145-key Element Hotel that’s also being built as part of phase one, alongside retail and restaurant space and a centralized park area.
Eventually, Campus 244 is expected to span 1-million square feet adjacent to Dunwoody’s MARTA station, near Perimeter Mall. The full project is being designed by New York-based S9 Architecture, a firm whose past and present work includes Ponce City Market, the 222 Mitchell project, 725 Ponce, and the Teachers Village tower proposal downtown. [CORRECTION: 5:14 p.m., Jan. 31: Another New York-based firm, Skidmore, Owings & Merrill, or SOM, is leading designs for Campus 244's second phase, company reps report.]
Along with the ground-up hotel, Campus 244’s initial phase calls for reimagining the Gold Kist offices into five stories of modernized, Class A office space with 15-foot ceilings and a timber overbuild, encompassing more than 380,000 square feet total.
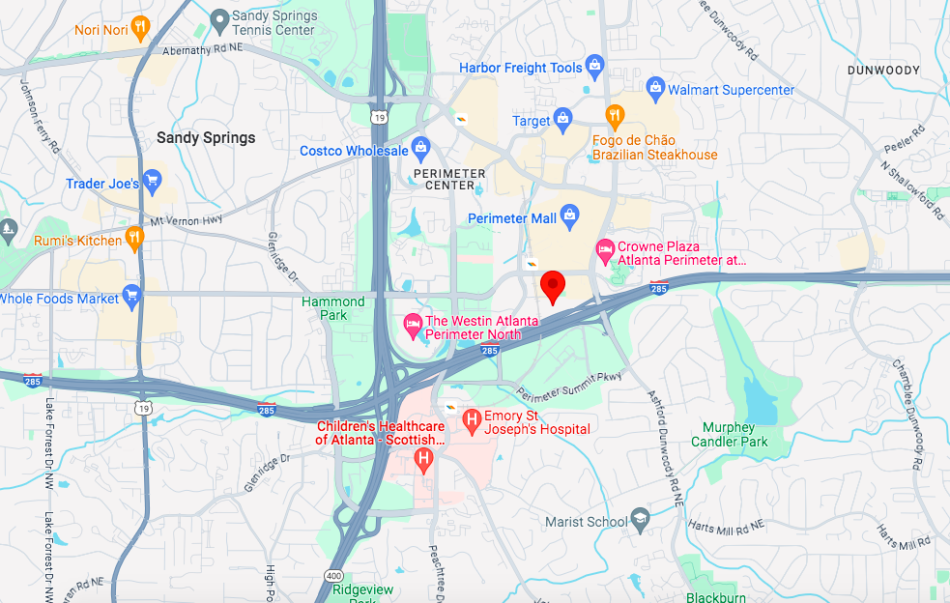 Campus 244's location on Perimeter Center Parkway in relation to Interstate 285, Perimeter Mall, and other area landmarks. Google Maps
Campus 244's location on Perimeter Center Parkway in relation to Interstate 285, Perimeter Mall, and other area landmarks. Google Maps
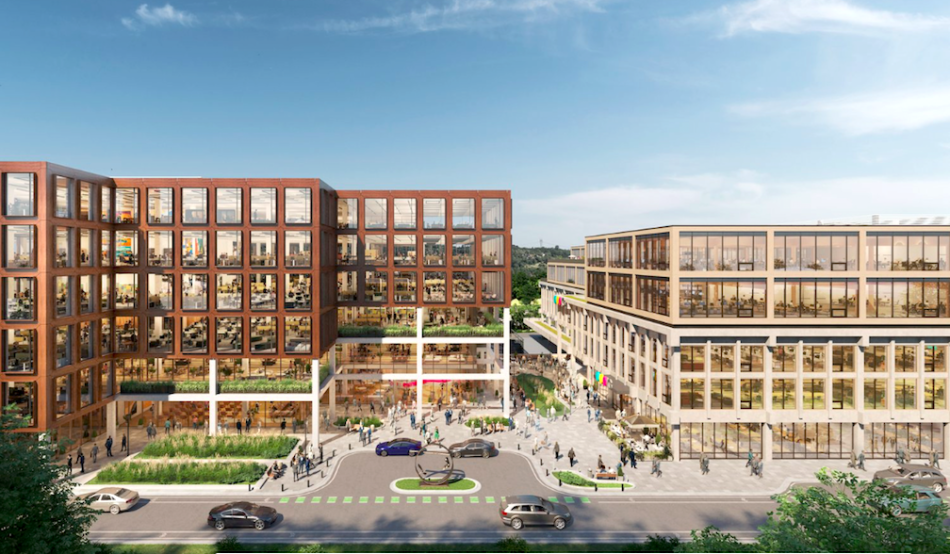 A closer look at Campus 244 phase-two offices (left) and the adaptive-reuse offices with timber elements in the initial phase. The Georgetown Company/Campus 244; designs, S9 Architecture; SOM
A closer look at Campus 244 phase-two offices (left) and the adaptive-reuse offices with timber elements in the initial phase. The Georgetown Company/Campus 244; designs, S9 Architecture; SOM
The S9-designed building will offer relatively large floorplates and post-pandemic features such as touch-free elevators and restrooms, sophisticated HVAC systems, large patios, and operable windows, according to developers.
The new boutique hotel, part of Marriott Bonvoy’s portfolio, will feature a local chef-driven restaurant, lobby bar, and meeting areas that spill out onto the central greenspace. It’ll be owned and operated by Vision Hospitality Group, which runs nine other lodges in metro Atlanta, including the new AC Hotel by Marriott Atlanta Perimeter nearby.
Campus 244 developers have pointed to investments in Central Perimeter from Fortune 500 and 100 companies across the Southeast as reasons why the project makes sense in its location. An added bonus for companies, as developers have noted, is three-minute walkability to the MARTA station and the property’s 1,000 feet of I-285 frontage, lending “unparalleled signage opportunities.”
Once all phases are complete, Campus 244 will see 25,000 square feet of food and beverage operations, including names from another RocaPoint and Georgetown joint venture, Forsyth County’s $500-million Halcyon project. Plans call for four or five restaurants to eventually surround the central park space.
Apart from being used as a film set in Clint Eastwood’s Centennial Olympic Park bombing movie Richard Jewell, the site had seen little activity since 2011—until Campus 244’s groundbreaking in early 2022. Dunwoody city officials rejected a high-rise proposal for the property called Crown Towers several years ago.
Along with State Farm’s three-tower regional headquarters, significant new mixed-use projects in the area include the remake of Perimeter Place into Ashford Lane and GID Development Group’s under-construction, $2-billion High Street venture.
At last check, the development team told Urbanize Atlanta office tenants were expected to start moving into Campus 244 early this year.
Find more context and visuals in the gallery above.
...
Follow us on social media:
Twitter / Facebook/and now: Instagram
• Dunwoody news, discussion (Urbanize Atlanta)





