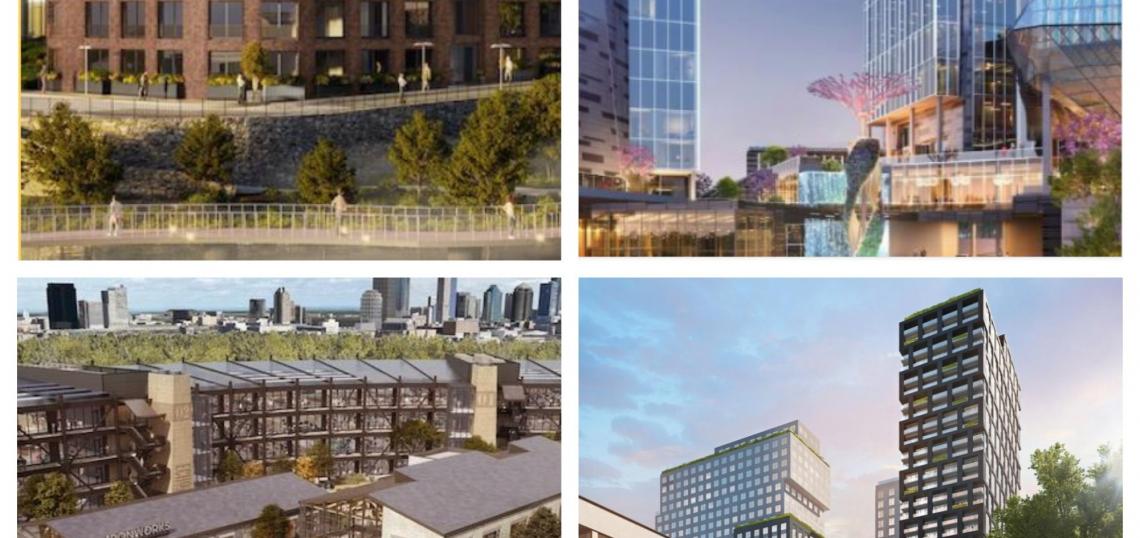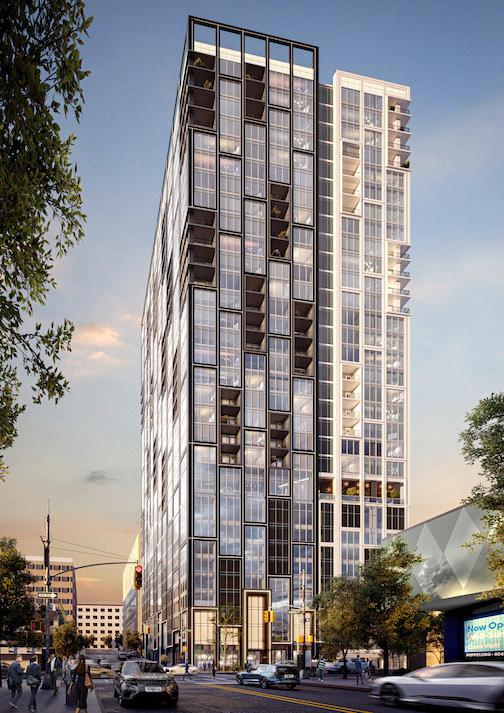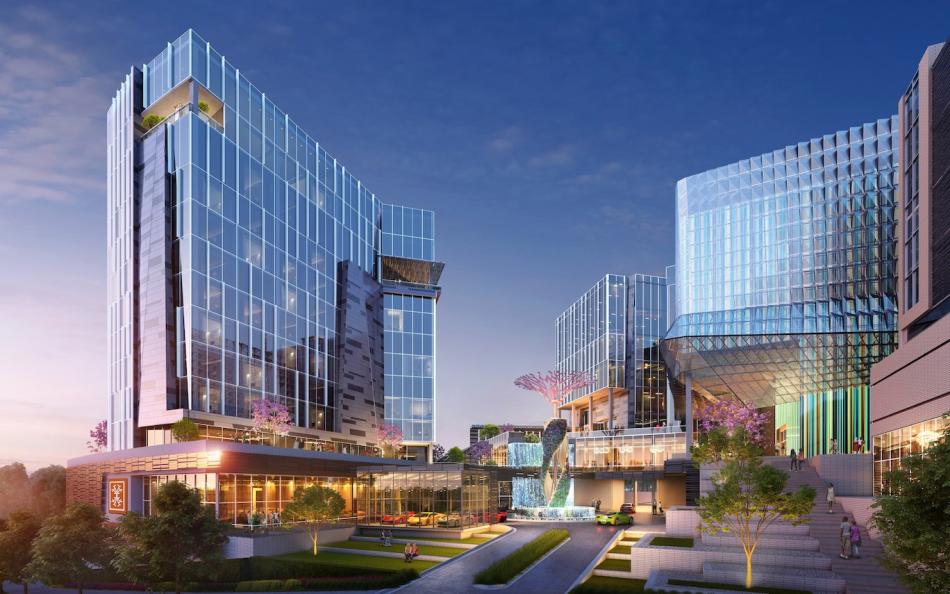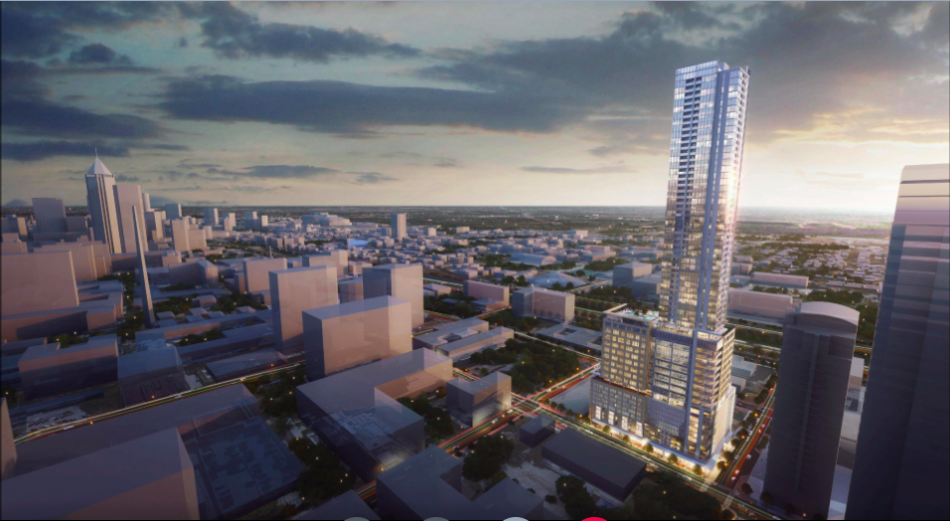Global pandemic or not, 2021 will stand out in the annals of Atlanta history for audacious, inventive development projects that graduated from drawing boards to the desks of review committees. Other notable projects, meanwhile, became construction sites.
Long proposed or fresh on the scene, these big ideas stood out in 2021 for a variety of reasons: inventiveness of design, plans for affordable housing, activation of problematic sites, or other aspects. Now it's time to decide, by way of public polling, which among them represents the best of what's to come, from Ormewood Park to English Avenue and Central Perimeter.
In fairness to so many people out of office this week, we'll keep the poll open below until Tuesday afternoon. Now, let's meet the contestants, as presented in no particular order:
……………
Forge Atlanta
 Forge Atlanta, looking east toward Summerhill. Urbantec Development Partners; designs, Nelson Wakefield Beasley & Associates; via Office of Zoning and Development/submitted
Forge Atlanta, looking east toward Summerhill. Urbantec Development Partners; designs, Nelson Wakefield Beasley & Associates; via Office of Zoning and Development/submitted
Location: Ted Turner Drive at Whitehall Street, downtown
Status: Proposed; 2022 groundbreaking envisioned
No timeline for completion has been specified, but Urbantec Development Partners officials have said breaking ground on Forge Atlanta next fall could be possible.
It aspires to be a blend of space for life sciences research, retail, and entertainment venues spanning 3.8 million square feet. Elsewhere, more than 1 million square feet would be devoted to multifamily housing.
……………
New City’s Fourth Ward apartments
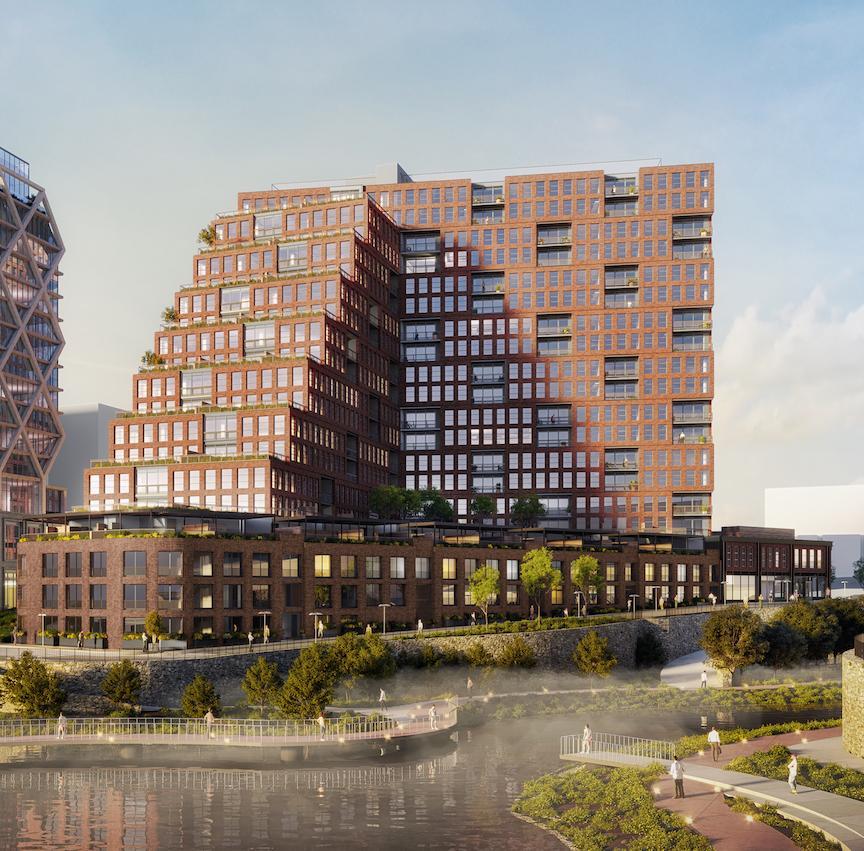 Planned look of the Fourth Ward project's apartment building's north face. Rendering courtesy of New City Properties; design architecture, Olson Kundig
Planned look of the Fourth Ward project's apartment building's north face. Rendering courtesy of New City Properties; design architecture, Olson Kundig
Location: 750 Ralph McGill Boulevard, Old Fourth Ward
Status: Initial phases under construction; rentals going vertical
With a unique stair-step design, the mid-rise apartment building marks the first residential component at New City Properties’ Fourth Ward project, a 12-acre, modernist mini-city that could cost upwards of $1 billion and require a decade to finish.
The 359-unit structure is rising over Historic Fourth Ward Park’s retention pond, built with real brick in an effort to harken the past. Ten percent of rentals will be reserved as affordable housing for anyone earning 60 percent of the area’s median income.
……………
Momentum Midtown
Location: 1018 West Peachtree Street, Midtown
Status: Under construction
Joining a forest of new Midtown high-rises both proposed and under development, this 36-story offering from Toll Brothers will add 376 new rentals to the booming West Peachtree Street corridor. A second, shorter building is also planned to eventually climb from the 1.5-acre site. Delivery is TBD.
……………
Echo Street West
Location: 765 Echo Street NW, English Avenue
Status: Phase one under construction
West of Midtown, this eight-block development site represents English Avenue's largest private investment in generations.
After breaking ground in June, the $265-million first phase includes about 300,000 square feet of spec offices with mass-timber construction, a multifamily building, 23,000 square feet of retail (most of it positioned along the Westside BeltLine Connector trail), more than 3 acres of greenspace, and a food-and-drink zone modeled after a funky concept in Texas. An events space and arts hub are open now.
Twenty percent of Echo Street West’s initial 292 apartments will be reserved for households earning up to 80 percent of the area’s median income. Designs are meant to... well... echo the site’s industrial and railroad history.
……………
JPX Works’ 1405 Spring Street
Location: 1405 Spring Street, Midtown
Status: Groundbreaking expected in first quarter of 2022
This 31-story proposal marks the return of JPX Works to Atlanta's development scene. A joint venture with Zeller, the building would rise on a tight, half-acre lot where 18th and Spring streets meet, across the street from Atlanta’s Center for Puppetry Arts. With an eye-catching design of alternating, recessed balconies, the tower is expected to add 325 rentals to Midtown's northern blocks by spring 2024.
……………
Alpharetta’s The Bailey
Location: 2650 Northwinds Parkway, Alpharetta
Status: Proposed; approved by Alpharetta City Council
The brainchild of Atlanta-based Alux Properties, a design, build, and management firm, the $160-million Bailey project is expected to feature traditional mixed-use components—a 100-key boutique hotel with conference space—alongside facets such as med-spa facilities and a medical office complex that emphasize health and wellness. Other sections would see more Class A offices, “coveted retail brands,” and “high-end dining options,” as project leaders have said.
It’s called “The Bailey” as a nod to an Alpharetta family of that name who donated land for the Bailey-Johnson School, which allowed local Black students the opportunity to attend a high school during segregation without commuting to Atlanta.
……………
61-story Midtown sky-rise
Location: 1072 West Peachtree Street, Midtown
Status: Proposed; vetted by Midtown Development Review Committee
A standout among all other proposals, at least in terms of height, this skyscraper from Manhattan-based Rockefeller Group would entail 350 market-rate apartments and 212,000 square feet of offices. Roughly 6,600 square feet of retail is also planned along West Peachtree Street.
The 1.1-acre site where West Peachtree meets 12th Street, long occupied by a U.S. Post Office building and parking lot, sold for $25 million last year. If built as proposed, this major addition of density would be Atlanta’s tallest new building in nearly three decades.
……………
Two towers on Juniper Street
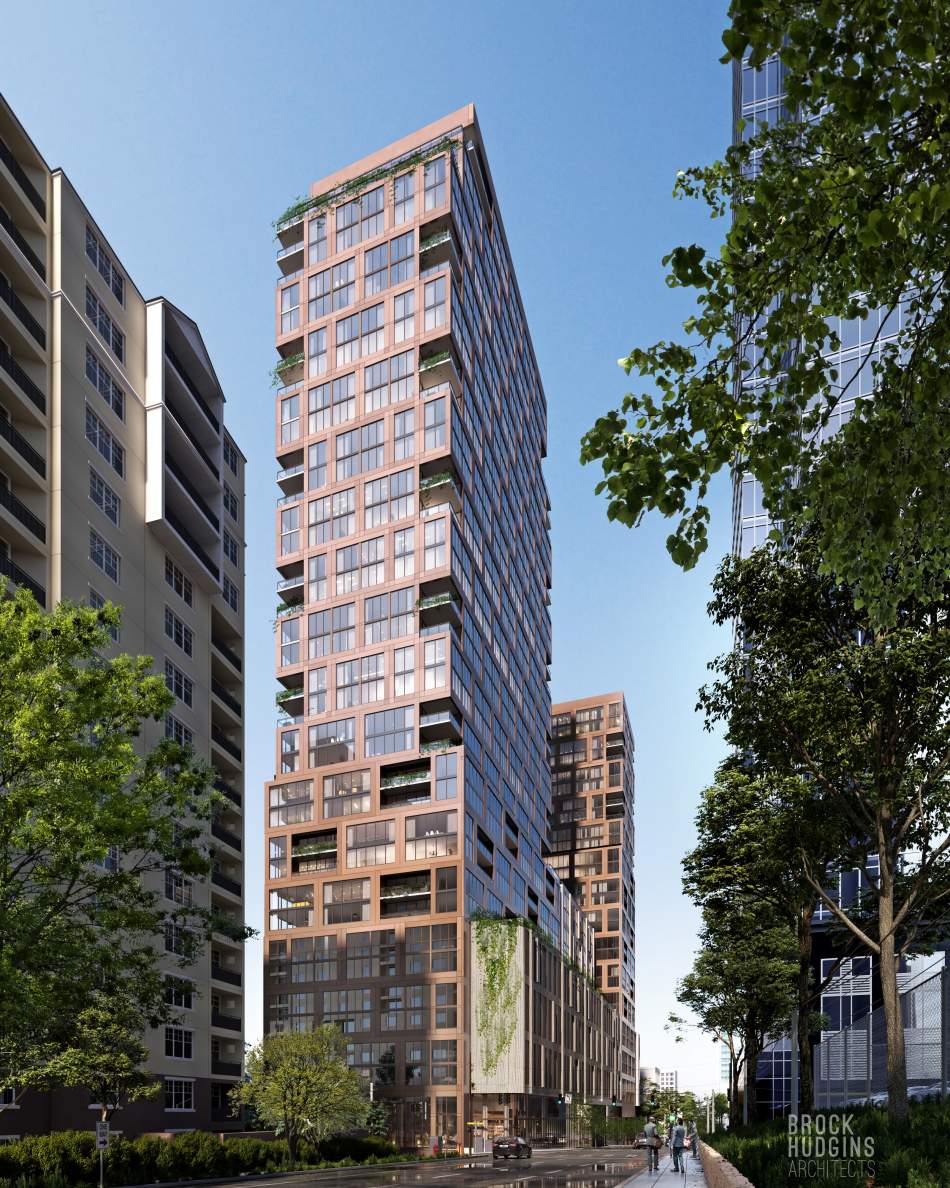 The proposal's Juniper Street frontage.Renderings courtesy of Middle Street Partners; designs, Brock Hudgins Architects
The proposal's Juniper Street frontage.Renderings courtesy of Middle Street Partners; designs, Brock Hudgins Architects
Location: 1081 Juniper Street NE, Midtown
Status: Site prep underway; existing businesses shuttered
The replacement for beloved Midtown eateries Einstein's and Joe’s on Juniper stands to make a statement near Piedmont Park. Charleston-based Middle Street Partners plans to construct a two-building apartment project along Juniper Street, to include one of the tallest new Midtown high-rises in years.
Plans call for building the taller tower—320 apartments in 40 stories—first, as phase one. That would be followed by a 32-story building on the south end of the block near 11th Street, as Middle Street officials stated earlier this year.
……………
Waldo’s in O4W
 Initial plans for Waldo's hotel component, at left, retail, and offices. Courtesy of Lucror Resources; renderings, TVS
Initial plans for Waldo's hotel component, at left, retail, and offices. Courtesy of Lucror Resources; renderings, TVS
Location: 40 Boulevard SE, Old Fourth Ward
Status: Under construction
Stalled by the pandemic and other bizarre happenings, Lucror Resources' $80-million Waldo's Old Fourth Ward project recently began construction after initially breaking ground in 2019. Eventually, Waldo's will become a mix of hotel rooms, office space, retail, and townhomes, developers say.
A parking deck under construction now is expected to be followed by a timber office building, scheduled to open by the second quarter of 2023. It all activates a formerly vacant lot next to Edgewood Avenue's retail and nightlife corridor.
……………
Stratus Midtown
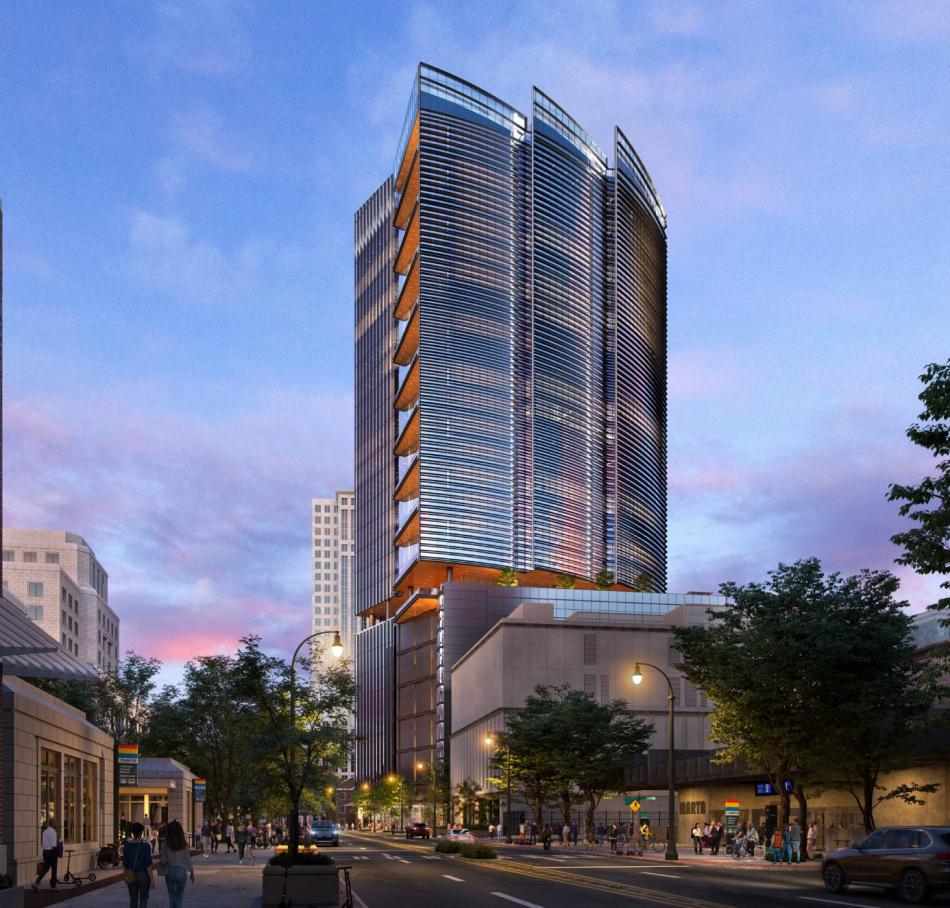 The proposed western face of Stratus Midtown. Trammell Crow Company; designs, Duda Paine Architects, HGOR
The proposed western face of Stratus Midtown. Trammell Crow Company; designs, Duda Paine Architects, HGOR
Location: 80 Peachtree Place, Midtown
Status: Proposed; vetted by Midtown DRC
As pitched by Trammell Crow Company, this 30-story office building with design intrigue would rise at 80 Peachtree Place NE, a few yards from the Midtown MARTA station. About 9,000 square feet of retail would front 10th Street, with a smaller café space planned along Peachtree Place.
It stands out for its fin-like western façade, plans to incorporate public art, and proposed partnership with Atlanta History Center to convert Crescent Avenue into a shared street that welcomes pedestrians.
……………
Centennial Yards
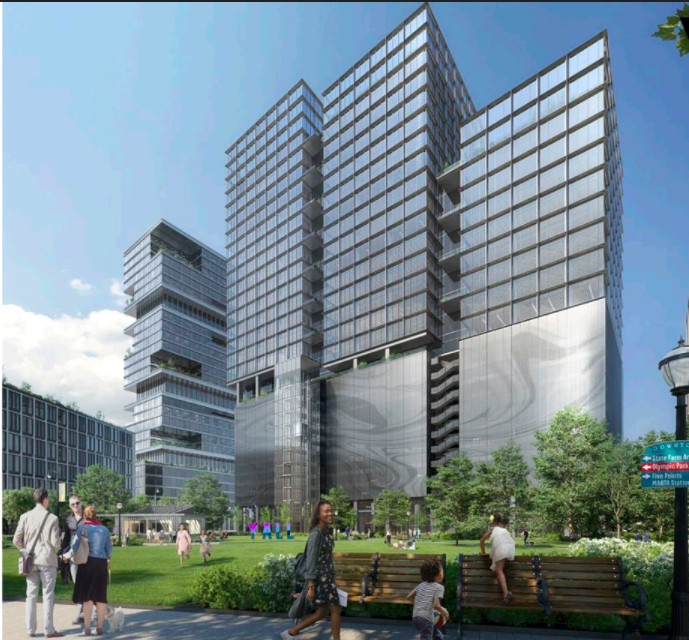 How the initial office component, topping out at 28 stories, would front a new greenspace. Centennial Yards Company is in talks with prospective tenants, officials recently said. SOM Design, via Centennial Yards
How the initial office component, topping out at 28 stories, would front a new greenspace. Centennial Yards Company is in talks with prospective tenants, officials recently said. SOM Design, via Centennial Yards
Location: 125 Ted Turner Drive SW, downtown (CYS)
Status: First ground-up phase of many nearing construction; apartment building renovation complete
Much was ado at the long-planned redo of Atlanta's Gulch this year. CIM Group's Centennial Yards welcomed its first residents in an adaptively reused building, unveiled plans for the overarching design, moved forward with the first ground-up apartments, began work on a pedestrian bridge (coming in 2022), and lent the first glimpses of what initial hotel and office ventures might entail.
This potentially $5-billion project could take the better part of a decade to finish, but as this year proved, it's definitely making headway toward filling a long-festering urban void.
……………
Ritz-Carlton Buckhead expansion
Location: 3630 Peachtree Road
Status: Proposed; encountering zoning opposition, as of June
The Atlas Capital Ventures project a block from Phipps Plaza would mark the return of Ritz-Carlton lodging to Buckhead after a three-year absence. At last check, plans called for a 256-key hotel and 82 condos—collectively, The Ritz-Carlton Buckhead Hotel and Residences. Remarkably, plans called for no new parking; that'd be possible by tapping into an existing deck with 430 spaces.
……………
High Street
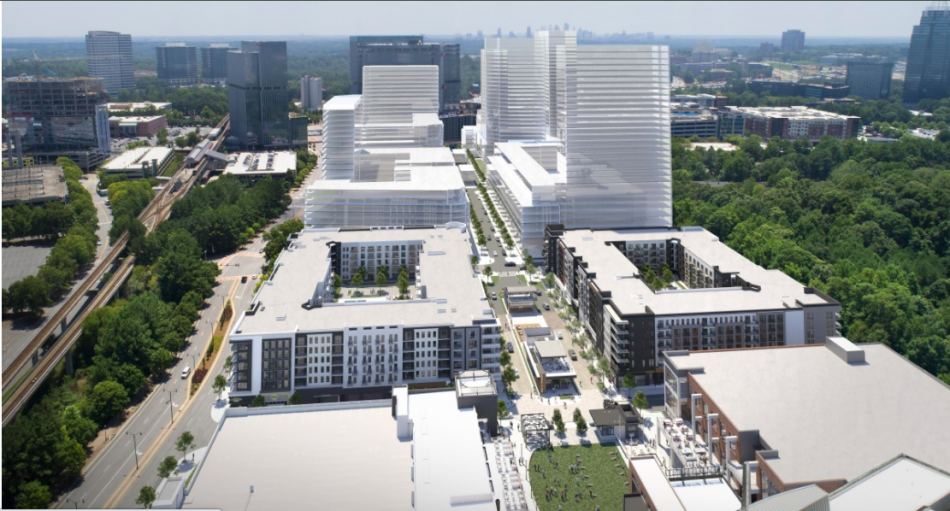 The overarching vision for High Street calls for 672,000 square feet of Class A offices, a 400-key hotel, plus 400,000 square feet of shops, eateries, gyms, and more. Some 3,000 residential units are also in the cards, per developers.GID Development Group; designs, Dwell Design Studio
The overarching vision for High Street calls for 672,000 square feet of Class A offices, a 400-key hotel, plus 400,000 square feet of shops, eateries, gyms, and more. Some 3,000 residential units are also in the cards, per developers.GID Development Group; designs, Dwell Design Studio
Location: Perimeter Center Parkway at Hammond Drive, Dunwoody
Status: Phase one under construction
Percolating for a decade, the $2-billion grand plan for High Street calls for transforming the equivalent of 10 city blocks, or 36 acres, near Perimeter Mall.
The first phase, now under construction, expects to deliver a bustling town center within a few minutes’ walk of the Dunwoody MARTA station. Along with an estimated 600 luxury apartments, GID Development is building 150,000 square feet of retail and restaurant space with an emphasis on patios.
Elsewhere, 90,000 square feet of new Class A office space will join 222,000 square feet of existing offices. As a social nucleus, a large events lawn and park—where yoga classes, concerts, and ice-skating will happen—are also planned with the initial phase.
……………
Ormewood Park’s The Lodge
Location: 525 Moreland Avenue
Status: Under construction
This assemblage of eight properties, including single-family homes next door, calls for about 15,000 square feet of offices in a new building, plus another 15,000 square feet of retail and restaurant space in a renovated Masonic Lodge.
Elsewhere, 42 units of rental housing will be spread around the property in a new four-story structure and two smaller buildings. Expect a mix of studios up to three-bedroom rentals, with all units being reserved for households earning between 30 and 80 percent of the area median income.
The project also replaces an eyesore lot next to a realigned (finally) Glenwood Avenue.




