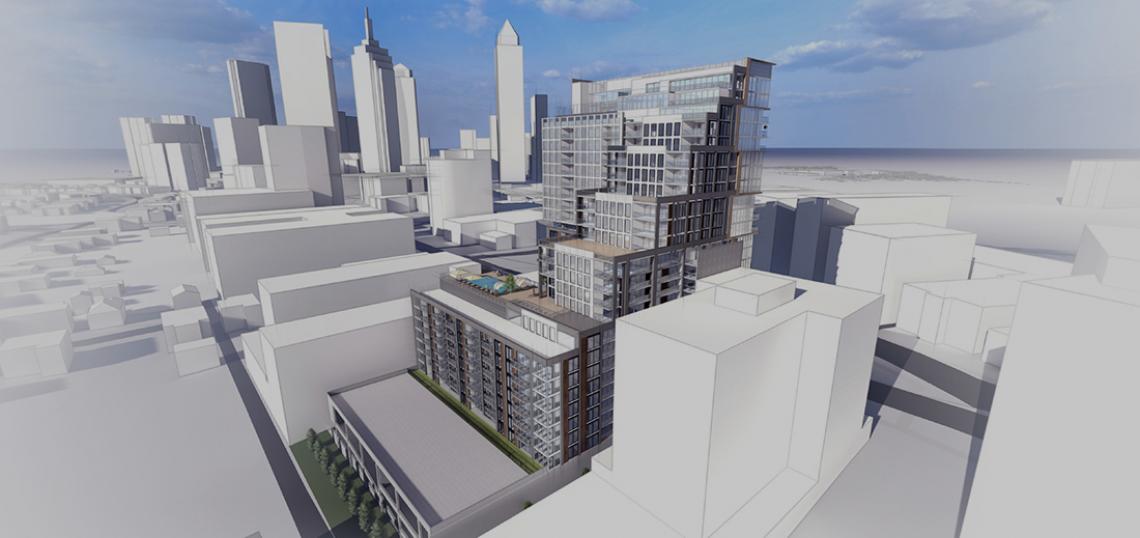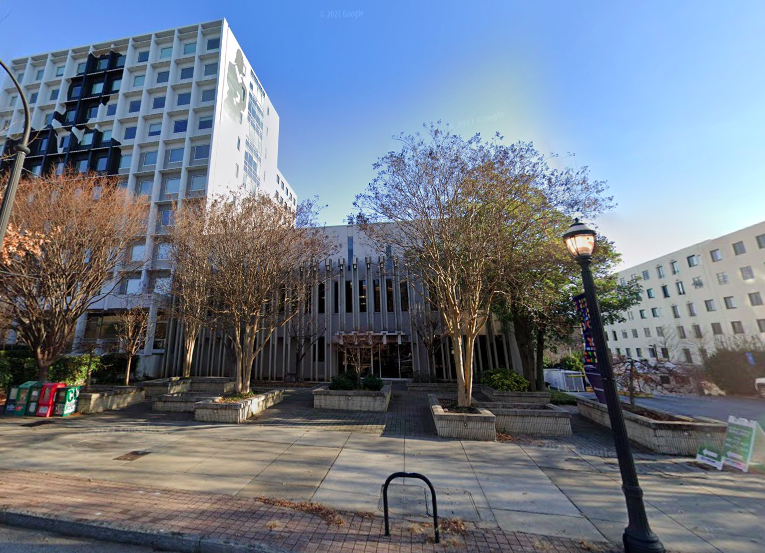CLARIFICATION: 5:26 p.m., August 18: Capital City Real Estate's Aaron Fortner clarifies that this proposal has actually shrunk by 10 feet from previous designs. He explains: "I think the confusion was that parking podium was originally labeled as ‘P’ floors and above them were residential floors labeled ‘R’ thru R24. Now we are labeling all of the parking floors as building floors, so it results in 29 floors. So in short, we have not added floors—we just changed the way we number them to now include the parking level."
Also, the overall square footage of the project has decreased. Fortner again: "Previously we had 427,172 residential square feet with 5,529 retail square feet. We now have 380,499 residential square feet with 4,636 retail square feet. We did adjust our unit sizes, so now we have 356 units instead of 324 units—but overall the project has gotten 10 feet shorter and 47,000 square feet smaller."
...
Things are looking up for a Peachtree Street tower proposal in Midtown’s northern blocks.
That’s where Washington, D.C.-based developer Capital City Real Estate is now planning to erect a 29-story multifamily building called Rhapsody, which would bring a unique blend of both rentals and for-sale condos to Midtown’s housing stock.
Initially, Capital City presented plans to the Midtown Development Review Committee in October for a luxury building five stories shorter, with 40 fewer units.
According to building permit filings last week, Rhapsody would now include 365 residences, 4,500 square feet of retail along Peachtree, and 463 parking spaces in 29 stories. What Now Atlanta reports that condos would be on upper floors, with rentals below, ranging from studios to three-bedroom flats. It’s thought to be the only multifamily build in Atlanta to offer apartments and new condos under the same roof.
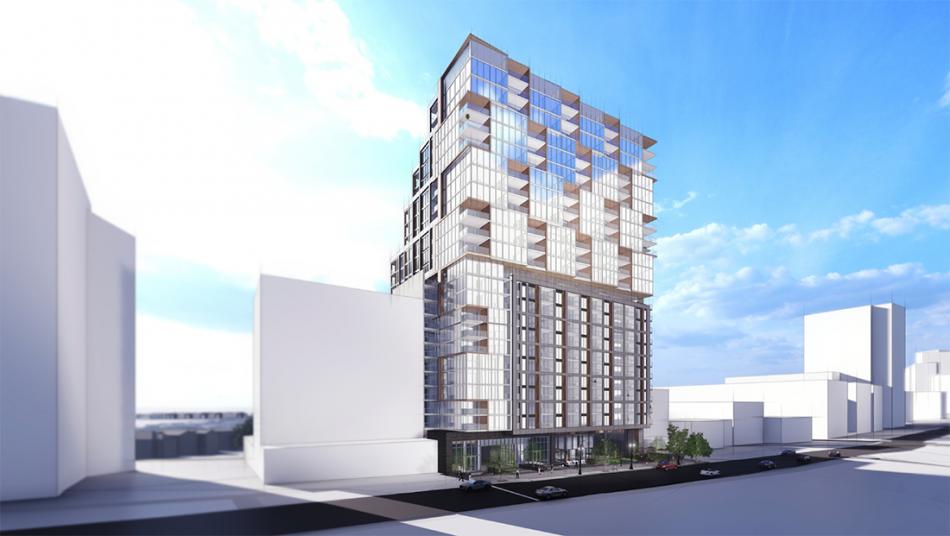 The 24-story facade as presented to Midtown development arbiters in 2020. Capital City Real Estate, via Midtown DRC; designs, Niles Bolton Associates
The 24-story facade as presented to Midtown development arbiters in 2020. Capital City Real Estate, via Midtown DRC; designs, Niles Bolton Associates
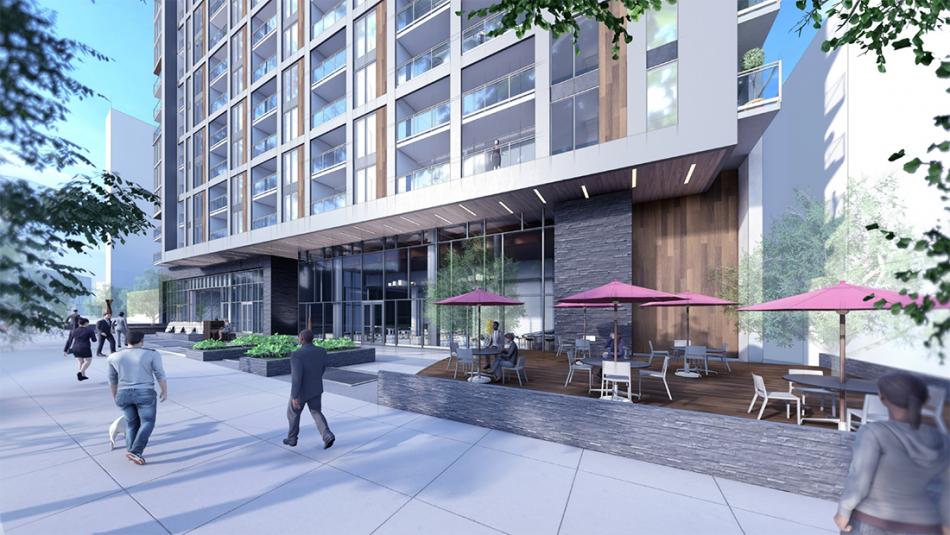 The proposed street retail. Capital City Real Estate, via Midtown DRC; designs, Niles Bolton Associates
The proposed street retail. Capital City Real Estate, via Midtown DRC; designs, Niles Bolton Associates
As the Midtown DRC noted last year, Capital City’s plans called for far fewer condos (55) than rentals (270), with separate lobbies for each. A ground-floor restaurant space would have expansive outdoor seating.
The building’s design “steps down as it gets closer to the rear alley, in compliance with the Transitional Height Plane that limits the height of buildings adjacent to residential districts, such as Ansley Park,” as Midtown DRC officials noted.
The property, formerly home to EarthLink’s Midtown offices, falls within Midtown’s Arts District, about two blocks north of the High Museum of Art.
Capital City bought the 1.5-acre property from EarthLink in 2019 for $15.2 million, according to property records.
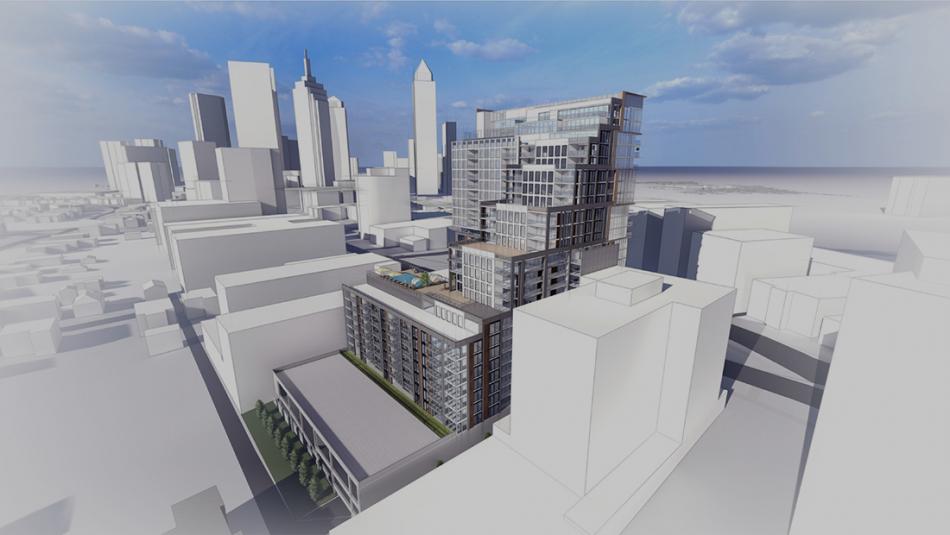 The tower's stair-stepped design facing east, according to early renderings distributed in 2020. Capital City Real Estate, via Midtown DRC; designs, Niles Bolton Associates
The tower's stair-stepped design facing east, according to early renderings distributed in 2020. Capital City Real Estate, via Midtown DRC; designs, Niles Bolton Associates
We’ve asked Capital City reps for a construction timeline and updated renderings and will post any additional images or details that come. A promotional website for the Rhapsody project was operational Sunday evening but has since been disabled.
Elsewhere in Atlanta, Capital City has recently bet big on the BeltLine’s cachet.
The company delivered the first for-sale Eastside Trail condos to rise in more than a decade with the five-story Airline Street project in Old Fourth Ward now called “Flats at the Indie.”
Next door, Capital City is building the 12-story Indie building fronting Edgewood Avenue. And in Virginia-Highland, site work is full-speed-ahead on the 42-unit Roycraft condos, where prices will start in the $400,000s.
• Recent Midtown news, discussion (Urbanize Atlanta)





