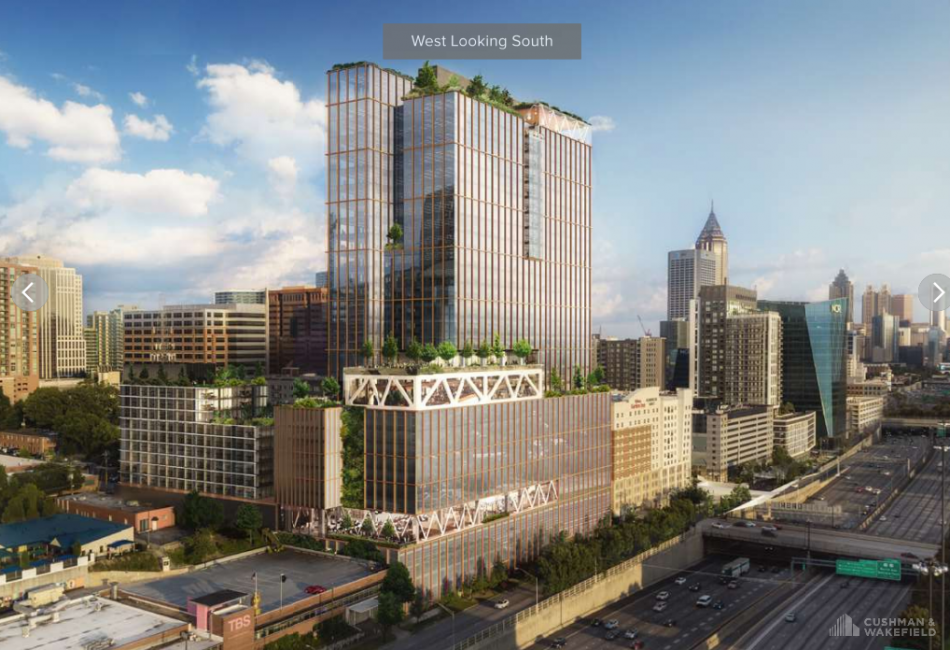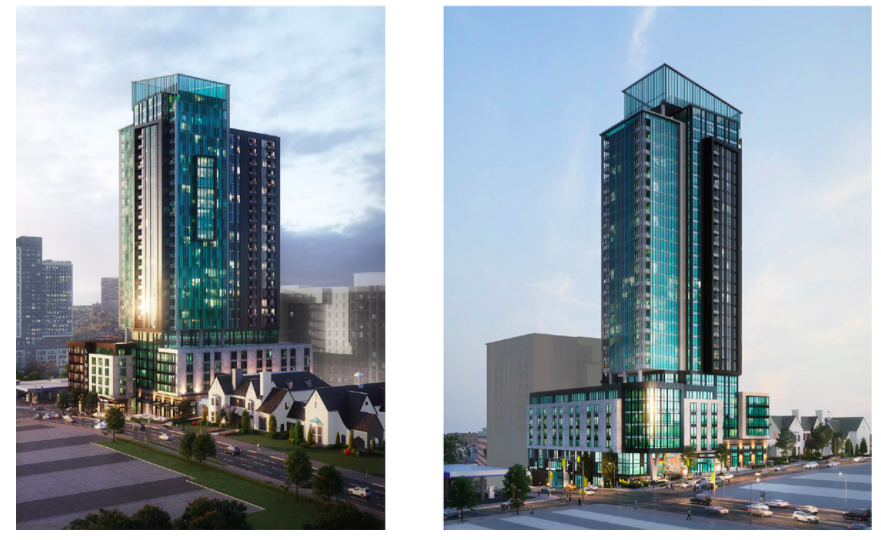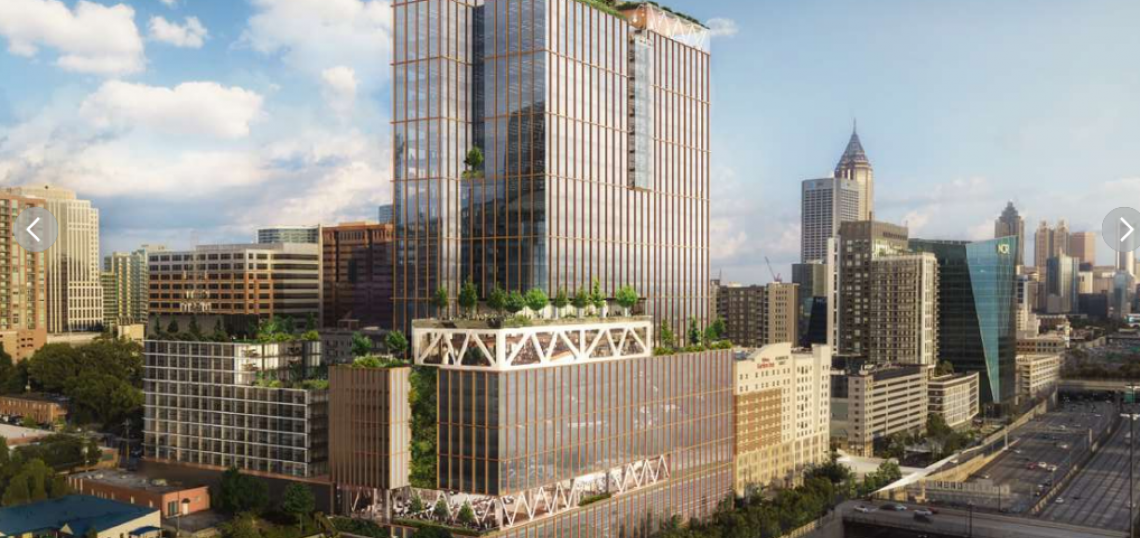A three-pronged mixed-use project that Midtown development officials have described as “ambitious” is moving forward with potential to transform nearly a full city block.
Introduced as the COVID-19 pandemic unfolded last year, the Portman Holdings proposal at 1020 Spring Street NW would see three buildings constructed around the nearly century-old Spring Hill Mortuary, a Philip Trammell Shutze-designed landmark near the intersection of Spring and 10th streets.
The 4.1-acre site, as Midtown Development Review Committee officials have noted, is one of the district’s highest points.
 An overview of the site submitted to Midtown DRC last year, showing the residential tower (A), offices (B), and potential hotel (C). Portman Holdings, via Midtown Alliance
An overview of the site submitted to Midtown DRC last year, showing the residential tower (A), offices (B), and potential hotel (C). Portman Holdings, via Midtown Alliance
As permitting activity moves forward, the Cushman & Wakefield brokerage firm has begun marketing efforts for the largest component—an office tower with around 600,000 square feet that would front the Connector.
Touted are the building’s “incredible visibility with top-of-building signage available” along the freeway, “direct access to MARTA,” plus walkability to Tech Square, according to a listing.
 The Class A office component that's being marketed now. Portman Holdings, via Cushman & Wakefield; designs, Cooper Carry
The Class A office component that's being marketed now. Portman Holdings, via Cushman & Wakefield; designs, Cooper Carry
Meanwhile, Portman reps have recently filed for permits to replat eight different parcels on site to three, for a phased project of commercial and residential uses.
According to Midtown DRC meetings last year, the tallest component would be a 36-story apartment tower that would rise next to the funeral home building along Spring Street. Developers had indicated that piece would go under construction first.
 Early visuals for the residential tower, next to the longstanding funeral home.Portman Holdings, via Midtown Alliance; 2020
Early visuals for the residential tower, next to the longstanding funeral home.Portman Holdings, via Midtown Alliance; 2020
We’ve asked a project official listed in permitting paperwork for an ETA on construction and a breakdown of which phase might see activity first, and we’ll post any additional information that comes.
Cushman & Wakefield’s listing says the office project will be built in 2023.
As for the 1928 chapel, plans call for swapping out its tenant for generations, H.M. Patterson & Son funeral service, for 60,000 square feet of adaptive-reuse commercial space. Potential uses could include restaurants or a music venue, developers have said.
• Recent Midtown news (Urbanize Atlanta)
• 1020 Spring Street NW (Cushman & Wakefield)







