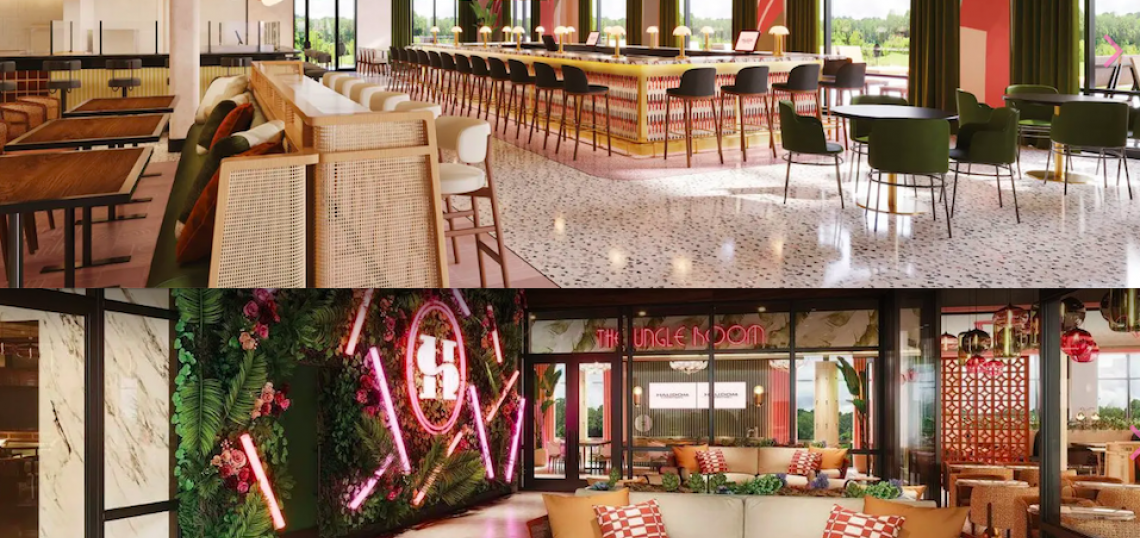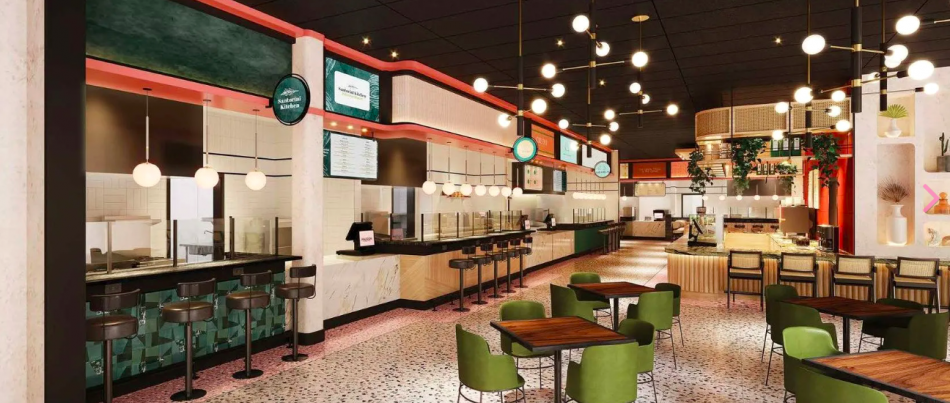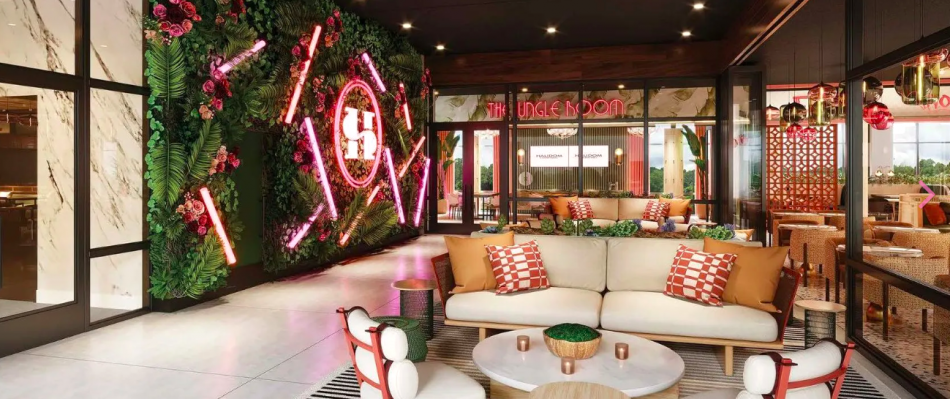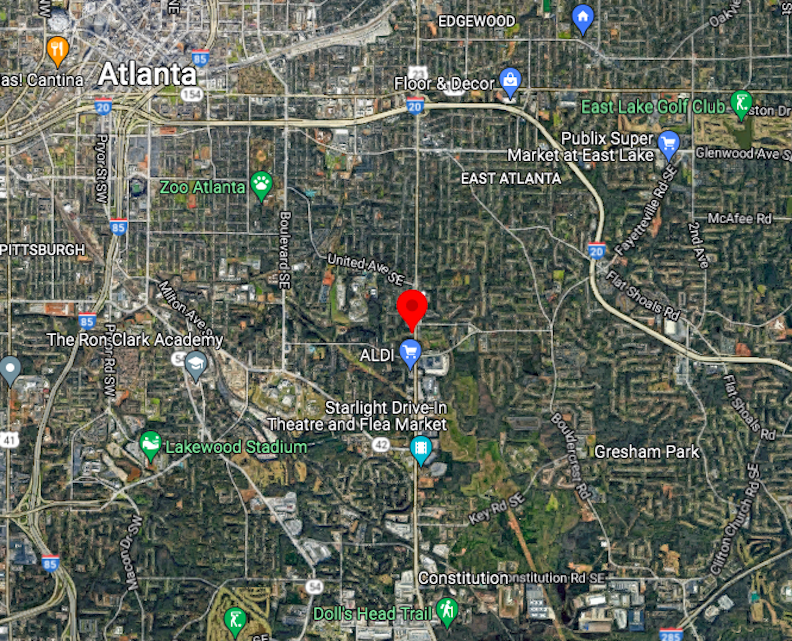From East Atlanta’s Southern Feedstore, Phipps Plaza’s Citizens Market, and West End’s Lee + White district to Peoplestown’s Terminal South project, Atlanta’s food hall craze that kicked off nearly a decade ago with Krog Street Market shows few signs of halting.
Another food hall that’s promising a unique bent—in terms of style and location—appears to be making progress.
Halidom Eatery is envisioned as the foodie component of the mixed-use Halidom project in the Woodland Hills neighborhood, located at 1341 Moreland Avenue, between East Atlanta Village and the Starlight Drive In outdoor movie theater.
As project reps relayed on Instagram recently, prospective food hall tenants are being briefed in meetings on what Halidom Eatery will offer. And recommendations on what food-and-drink offerings should be there are being accepted.
When Halidom Eatery was announced in February, developer IST Management Services said the 11,000-square-foot space would incorporate a South Beach-style, Art Deco theme, with 11 food stalls arranged around a bar and private events area.
The food hall, situated on the first floor of IST’s headquarters building, is expected to open late this year, project officials said at the time.
The Halidom Eatery website indicates all 11 tenants will be local, chef-driven, and independent, with dining spaces—including one called “The Jungle Room”—both indoors and out.
No tenants have been confirmed, but Atlanta’s Terra Alma Real Estate Group has been brought on to fill spaces. The same firm is working to lease so-called micro food halls for projects in Chamblee and Norcross.
A ribbon-cutting for Halidom’s first-phase office building, attended by Atlanta Mayor Andre Dickens and other dignitaries, was held in March last year.
Elsewhere on the property, plans call for an 89-unit Halidom apartment building, a 6,000-square-foot outparcel retail building, 220 parking spaces, and a 2-acre nature park along Intrenchment Creek that will be open to the public. The project’s name means “sanctuary" in 12th century Middle English.
Housing for hundreds of potential food hall customers has been recently built, or is in the pipeline, nearby.
Halidom is located a couple of blocks north of the 32-acre site where Empire Communities and Trammell Crow Residential have razed the Moreland Plaza shopping center for a project called Moreland & Custer. The scope calls for 674 housing units, 14 freestanding buildings, a network of connected greenspaces, a corner building for retail, and a creek-side park. Vertical construction is slated to start late this year, project officials have told Urbanize Atlanta.
Across the street from that site, Royal Oak Development has built a boutique condo community called Moreland Walk, initially priced from the mid-$200,000s.
Elsewhere in the neighborhood, the United Lofts project converted a wing of Woodland Hills Church into condos—and sold out in 2021.
...
Follow us on social media:
• Woodland Hills news, discussion (Urbanize Atlanta)










