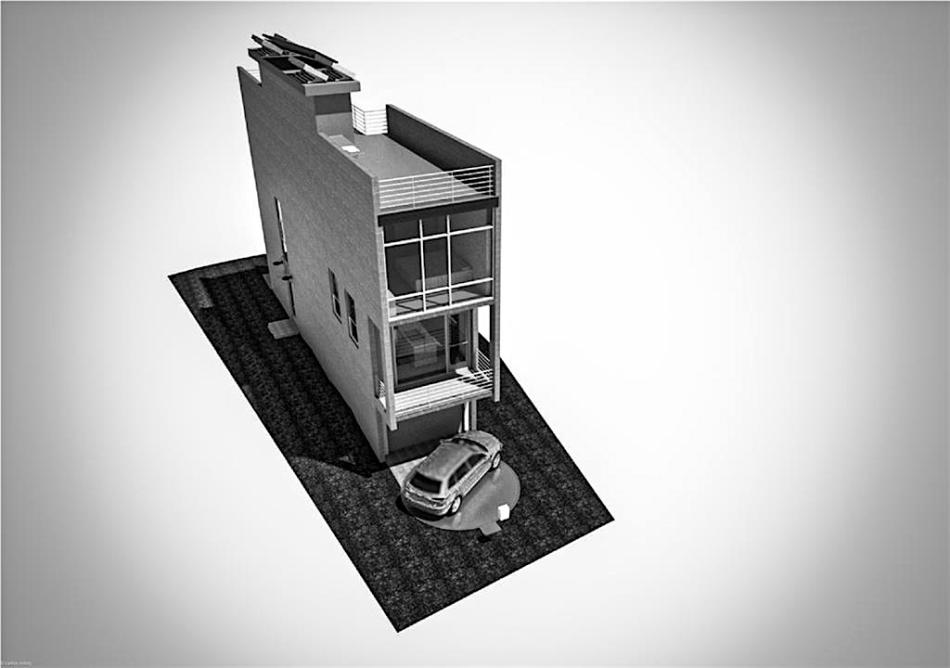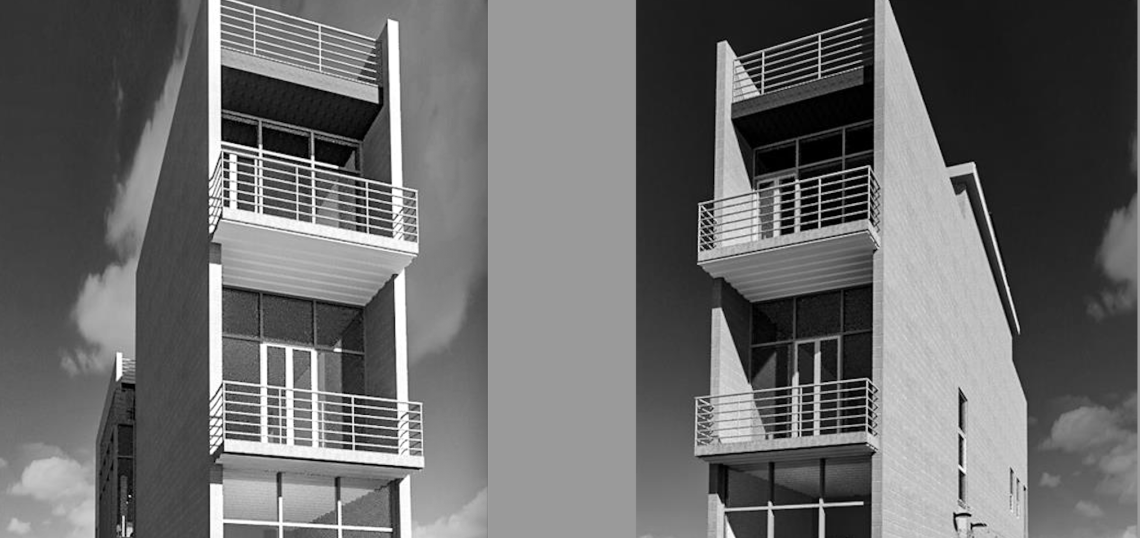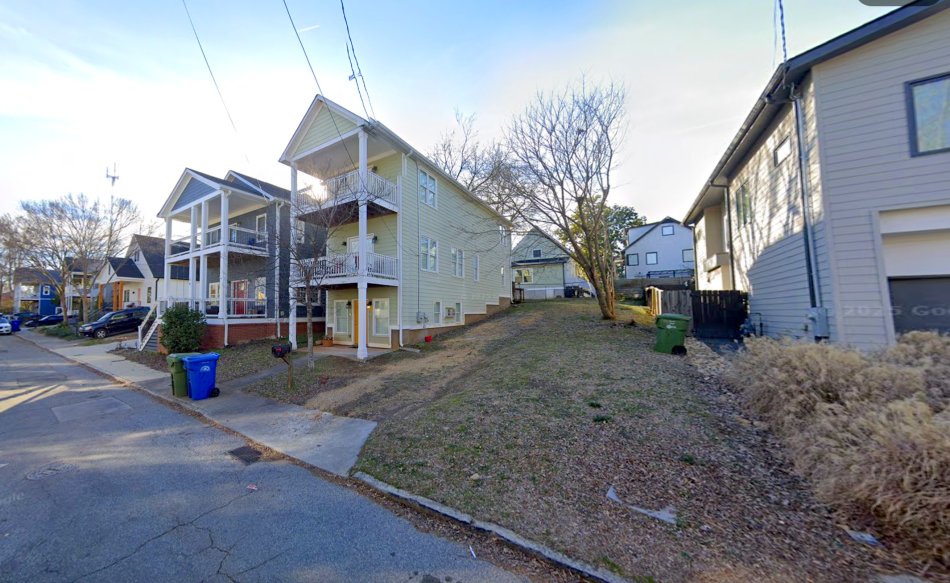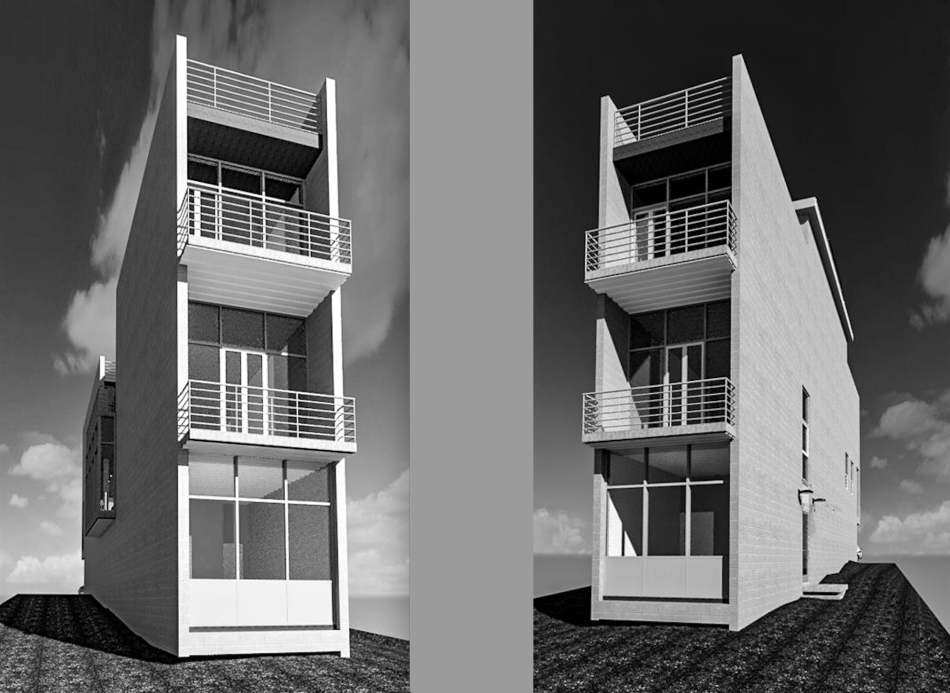The popularity of Beltline lifestyles means that, in some cases, designers are being forced to get crafty with available land, however small it may be. And this case certainly qualifies.
Plans have come to market in recent days for a Reynoldstown infill project that would rise from what could be mistaken for a side yard at 73 Kenyon St. The site is less than a block west of the Beltline corridor and Breaker Breaker restaurant, just south of Wylie Street.
Dubbed “The Narrow House” by its architect, Carlos E. Ostrej Design, the concept calls for four stories of living space (counting the rooftop terrace) on a lot that’s between 25 ½ and 28 ½ feet wide. The top levels would overlook the Beltline’s Eastside Trail—er, sorry, Southeast Trail—to the east.
The setting is “an atypically narrow lot,” but multiple terraces and the roof help atone “for otherwise insufficient exterior spaces on the ground,” per the designer.
Platinum Real Estate, which has listed the lot and building plans for $194,900, calls the concept “the house of your dreams” for “one of the few remaining lots in the area.”
Included with the sale are complete drawings (with civil and structural engineering for The Narrow House concept), the survey, and a setback variance, according to Platinum Real Estate.
 Plans for the four-level The Narrow House and vehicle carousel over Kenyon Street. Carlos E. Ostrej Design; Platinum Real Estate/FMLS
Plans for the four-level The Narrow House and vehicle carousel over Kenyon Street. Carlos E. Ostrej Design; Platinum Real Estate/FMLS
Sound like a winning combination, in such a walkable intown place?
Find more context and a closer look in the gallery above.
...
Follow us on social media:
Twitter / Facebook/and now: Instagram
• Reynoldstown news, discussion (Urbanize Atlanta)









