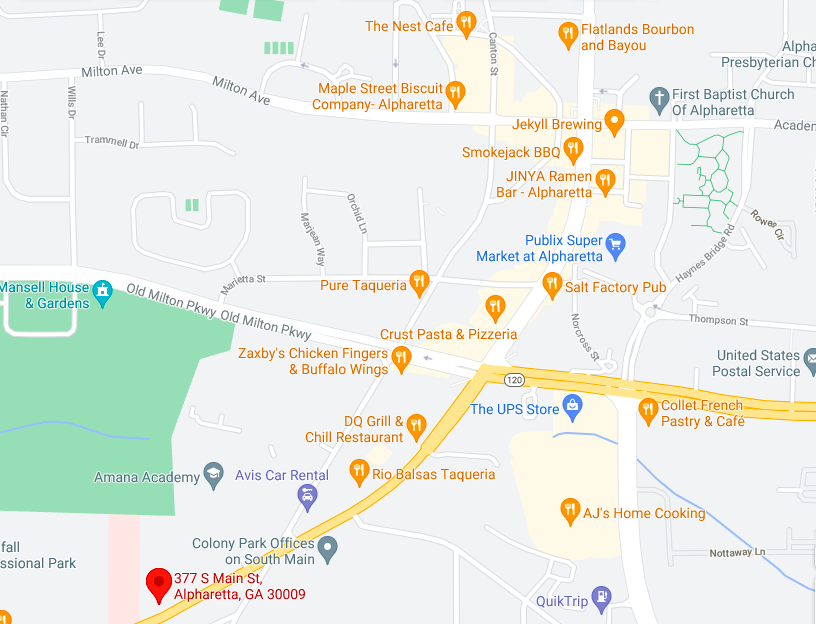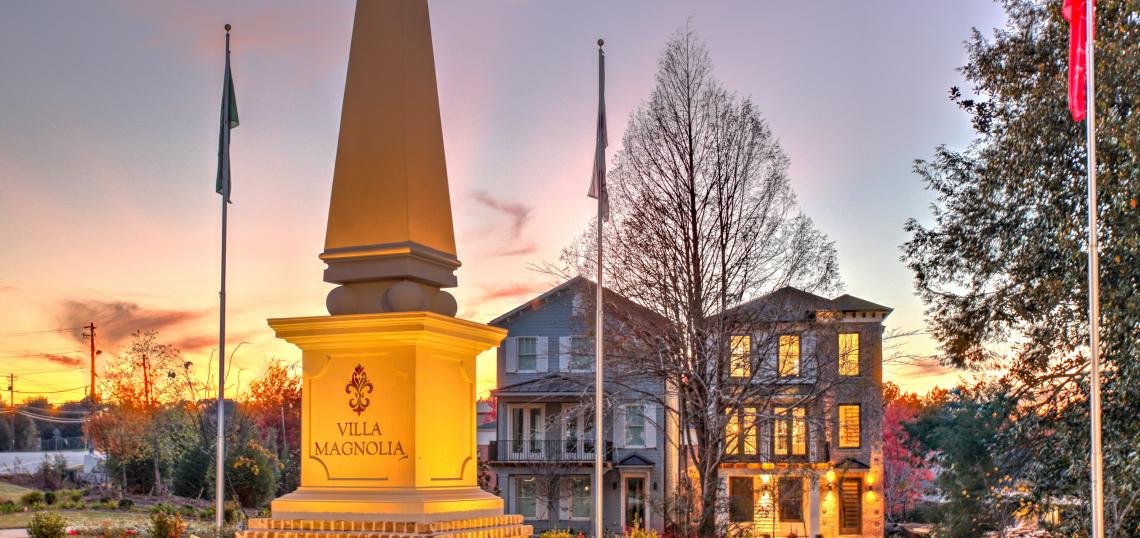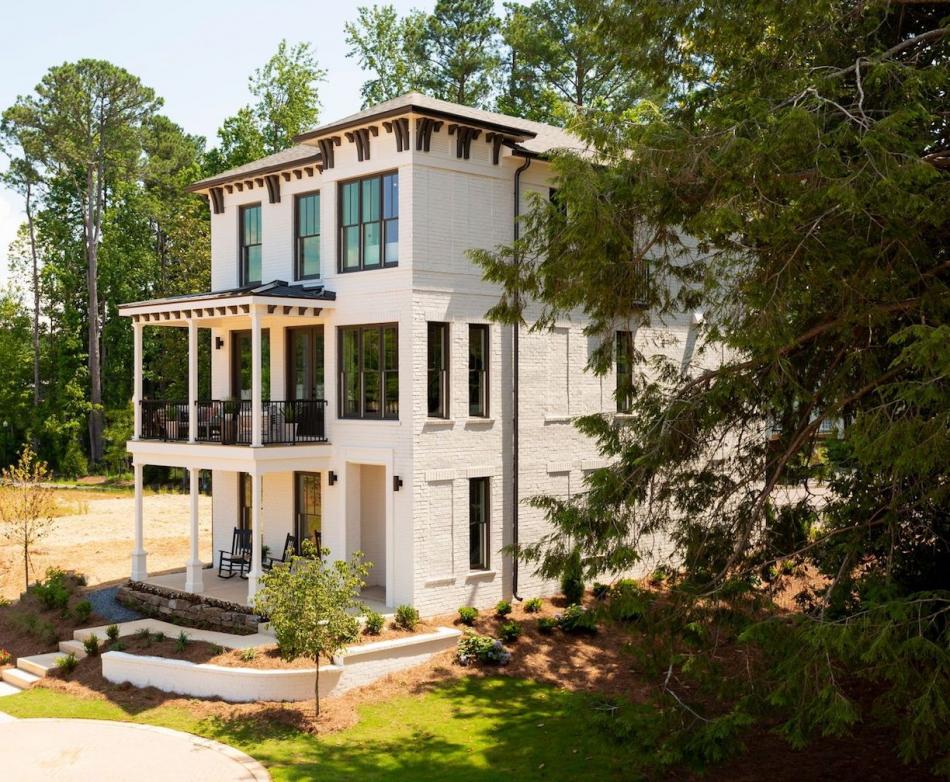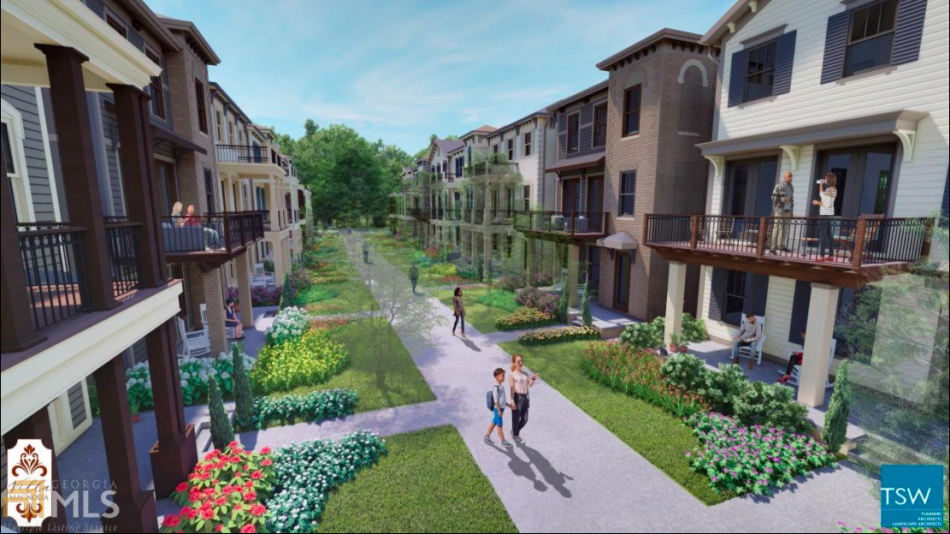When conjuring Italy’s picturesque countryside and inimitable architecture, one’s mind doesn’t naturally drift to the top of Fulton County, Georgia.
But a project called Villa Magnolia that’s continuing the evolution of Alpharetta’s Main Street is drawing inspiration from Europe’s beautiful Boot in an effort to stand out. And according to project reps, the “chic” architecture, community layout, and walkability are winning buyers over.
With 26 single-family homes in the pipeline, Village Magnolia is located along a winding stretch of Main Street about 3/4ths of a mile from the city’s burgeoning downtown.
 The community's location, at bottom left, in relation to downtown Alpharetta shops and eats. Google Maps
The community's location, at bottom left, in relation to downtown Alpharetta shops and eats. Google Maps
The builder, Magnolia Residential Properties, recently announced a milestone in that 50 percent of homes have sold. Owner Randy Schiltz credits walkability to restaurants, shopping, and outdoor amenities—as well as “a beautiful, relaxing neighborhood with an Italian flair”—for the surge in sales.
Villa Magnolia homes are arranged to face a landscaped green that connects into Willis Park next door—a sprawling municipal greenspace with multiple playgrounds, a dog park, two rec centers, tennis courts, and what’s considered one of the Southeast’s top equestrian facilities.
The TSW Architects-designed community offers two floorplans, each spanning three stories with exteriors inspired by Italianate architecture. Elevators are optional, (some) porches are stacked, and garages are rear-entry.
Prices today begin at $664,000—up from $648,000 in March.
Asking prices so far have topped out at $822,000 (plus $230 monthly HOA fees) for the Sicily model home plan—four bedrooms and three and ½ bathrooms in 2,392 square feet.
Other perks include “chef-style kitchens” with granite and marble finishes, water closets (of course), Euro-style cabinetry, and access to Milton High School and its feeders.
Have a closer look at the context, existing exteriors, and interiors in the gallery above. And see a fly-through of the planned community layout below:
• Recent Alpharetta news, discussion (Urbanize Atlanta)









