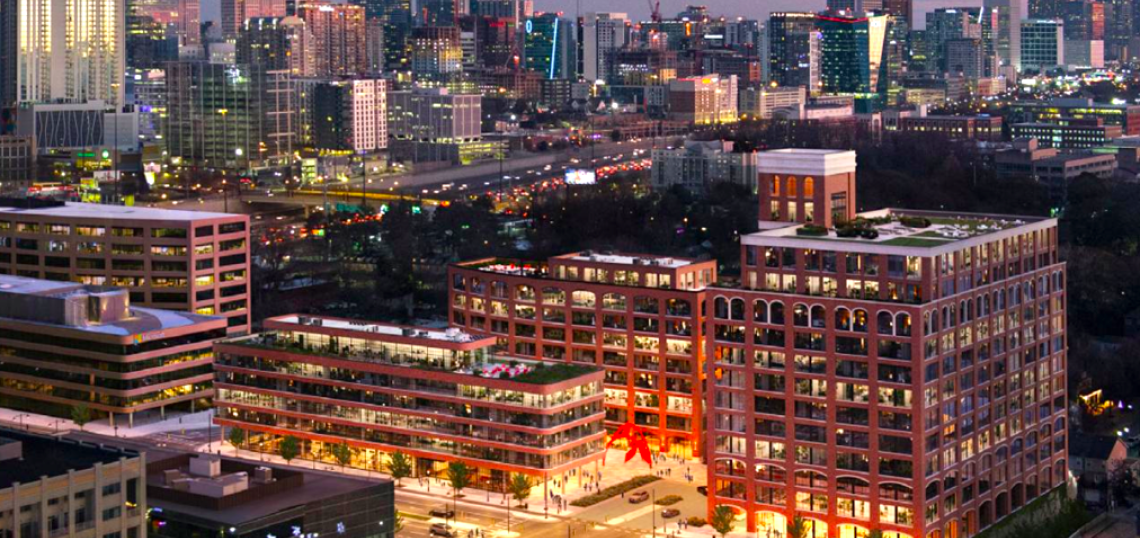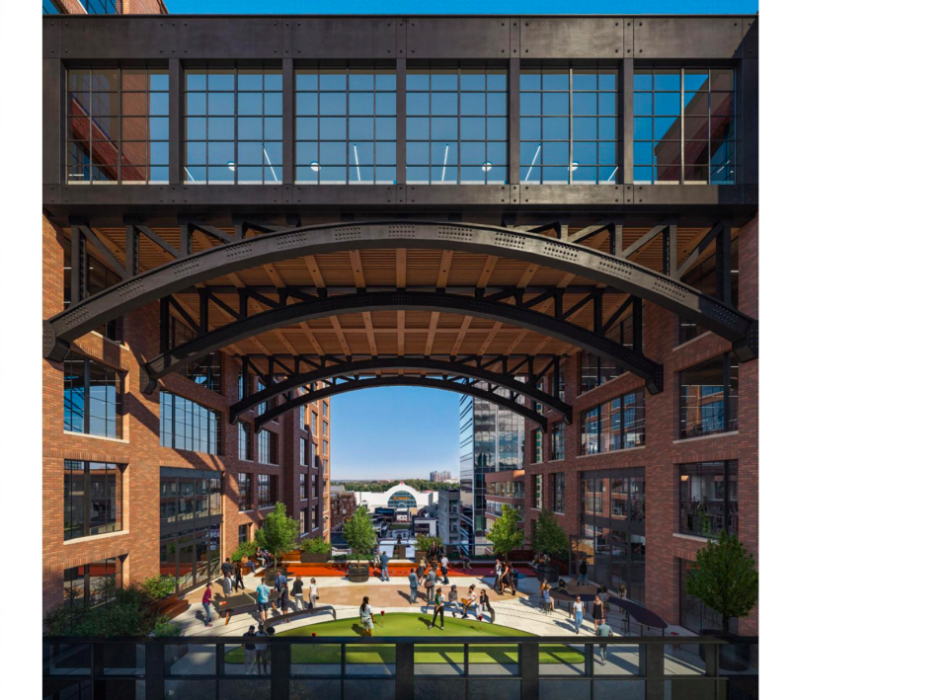Don’t call it Ponce City Market West, but it could be close, at least in terms of exterior aesthetics and materials.
Hines, the Houston-based owner of Atlantic Station, revealed last month it’s plowing ahead with plans for phase two of its Atlantic Yards project directly across the Connector from Midtown’s forest of high-rises—despite historic turbulence in the urban office market, restricted bank lending, and other snags.
Hines officials told Bisnow Atlanta in December the second phase would be called The Forge. They hope to strike gold again with such a highly amenitized, strategically located project, following Microsoft’s full lease of Atlantic Yards’ spec first phase three years ago.
Plans drawn up by Chicago-based Hartshorne Plunkard Architecture—the same firm that designed Atlantic Yards’ distinctive initial phase, with its brick exteriors and throwback lines—have emerged that illustrate just how The Forge could look and function.
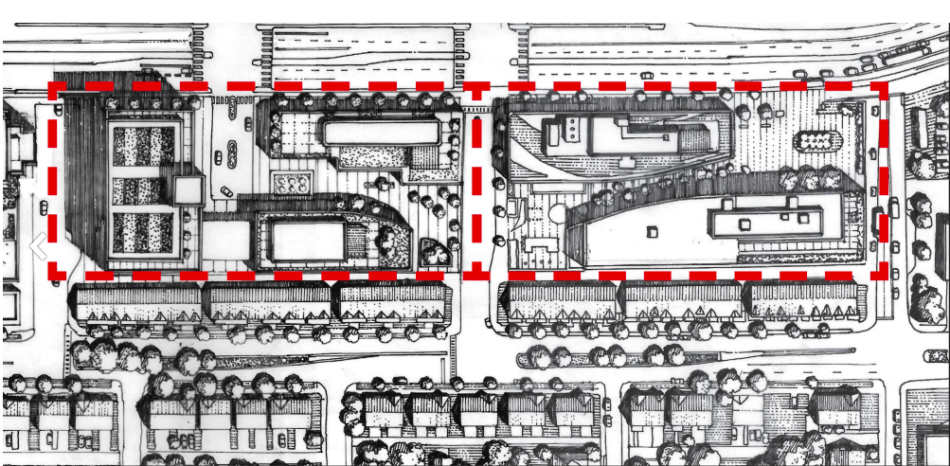 An overview showing how Atlantic Yards' three-building second phase, The Forge (at left), could relate to the first along 17th Street. Hartshorne Plunkard Architecture
An overview showing how Atlantic Yards' three-building second phase, The Forge (at left), could relate to the first along 17th Street. Hartshorne Plunkard Architecture
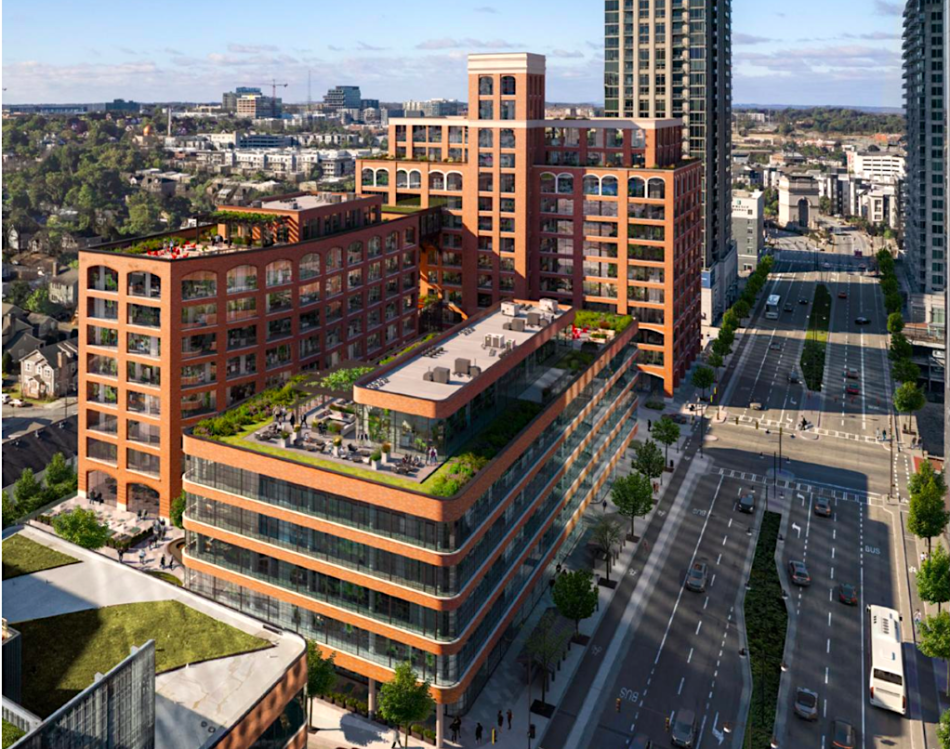 An aerial showing how Atlantic Yards' second phase would fit along 17th Street. Hartshorne Plunkard Architecture
An aerial showing how Atlantic Yards' second phase would fit along 17th Street. Hartshorne Plunkard Architecture
According to site plans, The Forge would consist of three buildings with street-level retail along 17th Street at Market Street, filling the gap currently occupied by basketball facility Overtime Elite, a shed structure operating on a short-term lease. Hines senior managing director John Heagy told Bisnow the new campus would span 637,000 square feet—or nearly 140,000 square feet larger than the first phase.
An HPA brochure states The Forge, like the initial phase, would nod to the 138-acre, mixed-use district’s history as a steel mill with masonry, steel, and glass exteriors, in addition to a “site plan and massing… inspired by a conceptual train track running through the center.”
Beneath the three buildings would be a three-story deck that raises the ground plane up to street level for better engagement with passersby, eliminating one of the large remaining gaps in the district’s urban scheme.
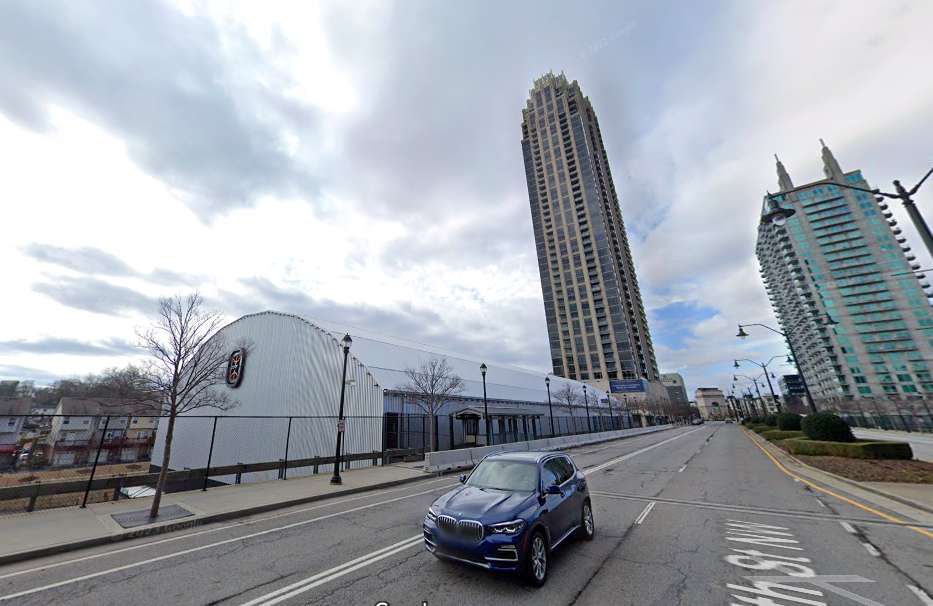 The Overtime Elite basketball facility at Atlantic Station today, at left, where Phase II would be built. Google Maps
The Overtime Elite basketball facility at Atlantic Station today, at left, where Phase II would be built. Google Maps
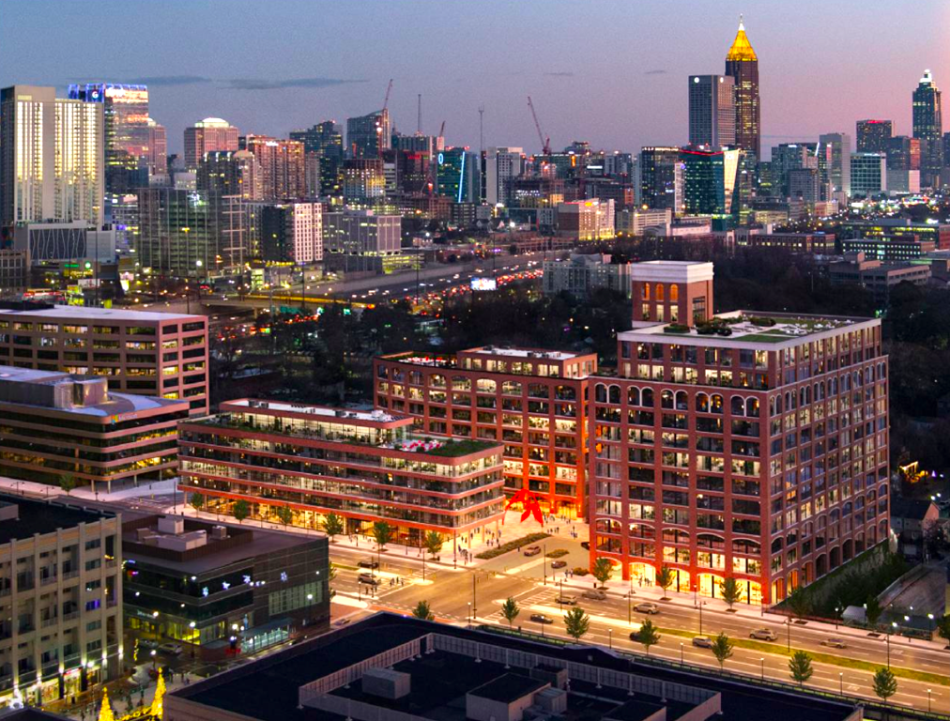 View across The Forge concept toward southern Midtown and downtown. Hartshorne Plunkard Architecture
View across The Forge concept toward southern Midtown and downtown. Hartshorne Plunkard Architecture
HPA’s overview of The Forge lists the target completion date as 2025, but according to Heagy, many pieces must fall into place before the project even begins.
Heagy told Bisnow no specific industry is being sought to lay claim to The Forge’s offices. But any companies that come would likely have to be willing to stomach record rents for Class A space in Atlanta, as per-square-foot construction costs have nearly doubled versus a decade ago. A groundbreaking won’t move forward until Hines has “substantial” pre-leasing commitments in place, but Heagy said more details on The Forge’s plan will come early this year.
For now, find more context, photos, and renderings in the gallery above.
...
Follow us on social media:
Twitter / Facebook/and now: Instagram
• Atlantic Station news, discussion (Urbanize Atlanta)





