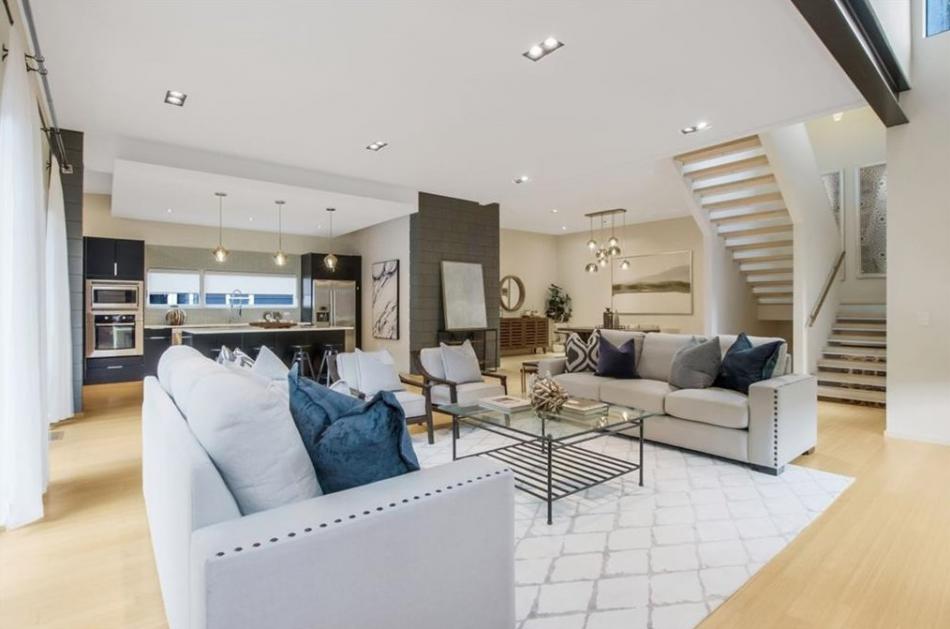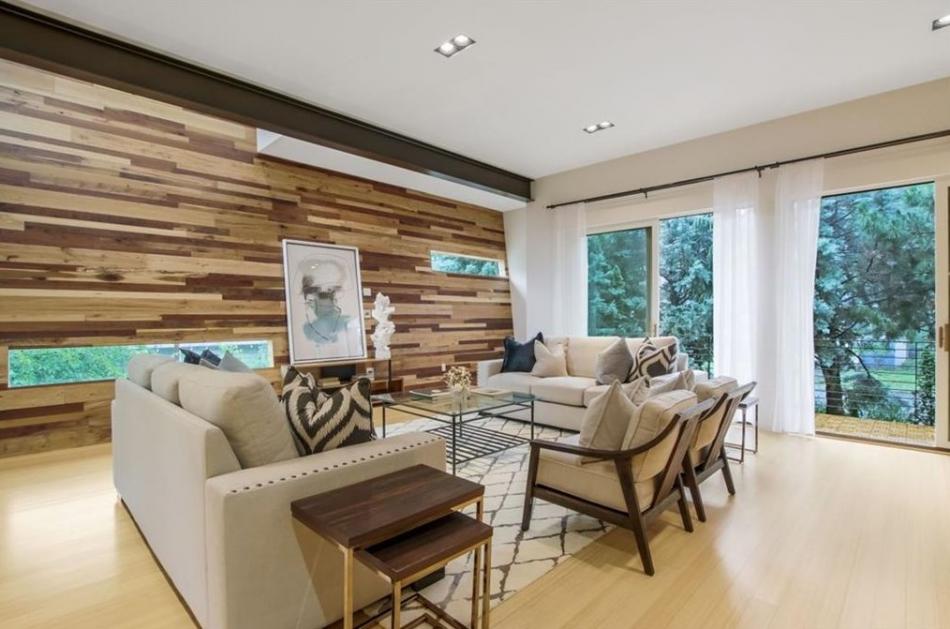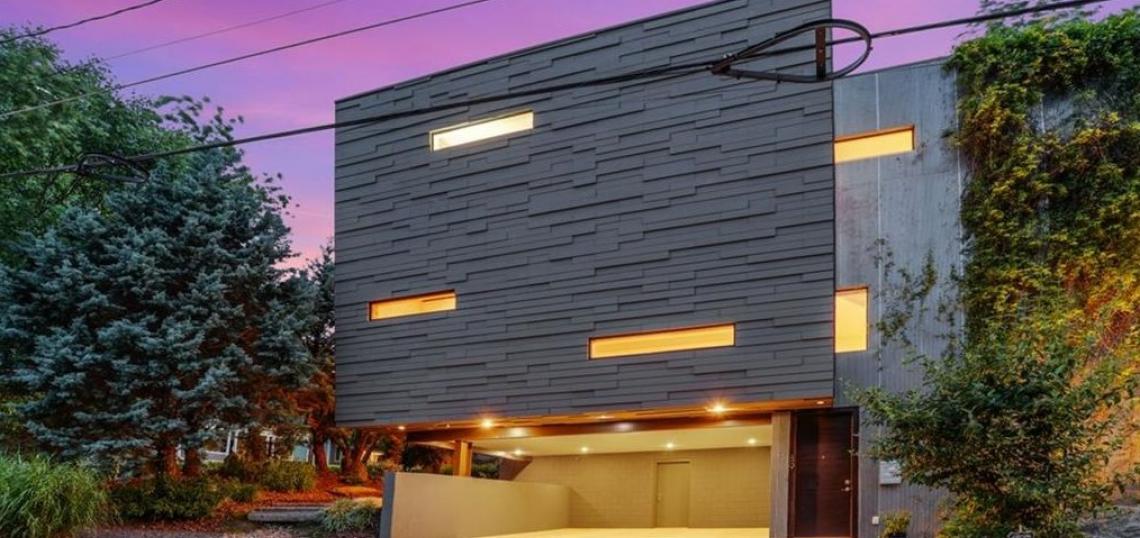Years before the BeltLine’s Eastside Trail coursed through Reynoldstown, and long before contemporary residential architecture in the neighborhood was as ubiquitous as bungalows, this duplex took shape on Weatherby Avenue and immediately pushed the envelope.
Designed by the Dencity architecture firm and developed sustainably by a company called Concourse E, the three-level units and another standalone modern next door by the same team finished construction in early 2009.
The corner-lot home, 89 Weatherby Street, listed this past weekend for the first time since, asking $850,000.
 Floating stairs, at right, connecting the kitchen, living, and dining rooms to the top floor. Photography by We Are Home ATL; via Keller Williams Realty Intown
Floating stairs, at right, connecting the kitchen, living, and dining rooms to the top floor. Photography by We Are Home ATL; via Keller Williams Realty Intown
It’s located around the corner from ParkGrounds restaurant and dog park, and .8 miles from an at-grade entrance to the Eastside Trail, where at least one more dining and drinking option is in the offing. The tidal wave of development around Memorial Drive is in the other direction.
Constructed with steel bones and loaded with eco-friendly bamboo flooring, the open-concept dwelling includes three bedrooms and four bathrooms, plus outdoor spaces extending off the living room and top-floor master bedroom. Property records peg the square footage at 2,294.
 A slanted living room wall provides natural light from several angles. Photography by We Are Home ATL; via Keller Williams Realty Intown
A slanted living room wall provides natural light from several angles. Photography by We Are Home ATL; via Keller Williams Realty Intown
Perks include water heated by solar (but not solar power), a roomy carport beneath the bulk of the home, and the updated Lang-Carson Park next door. The low-maintenance yard is by Brendan Butler Landscape Design.
According to property records, the home has sold only once—for $374,350 in the summer of 2009.
Should it sell near asking this time, the investment here looks pretty wise. Head to the gallery for a quick tour.
• Recent Reynoldstown news, discussion (Urbanize Atlanta)
• 89 Weatherby Street SE (Keller Williams Realty Intown)






