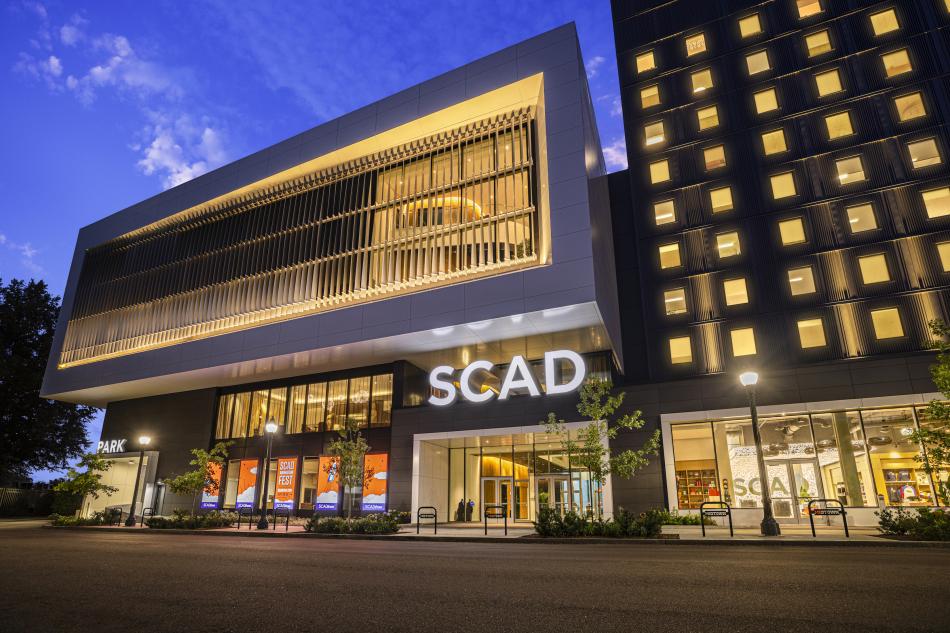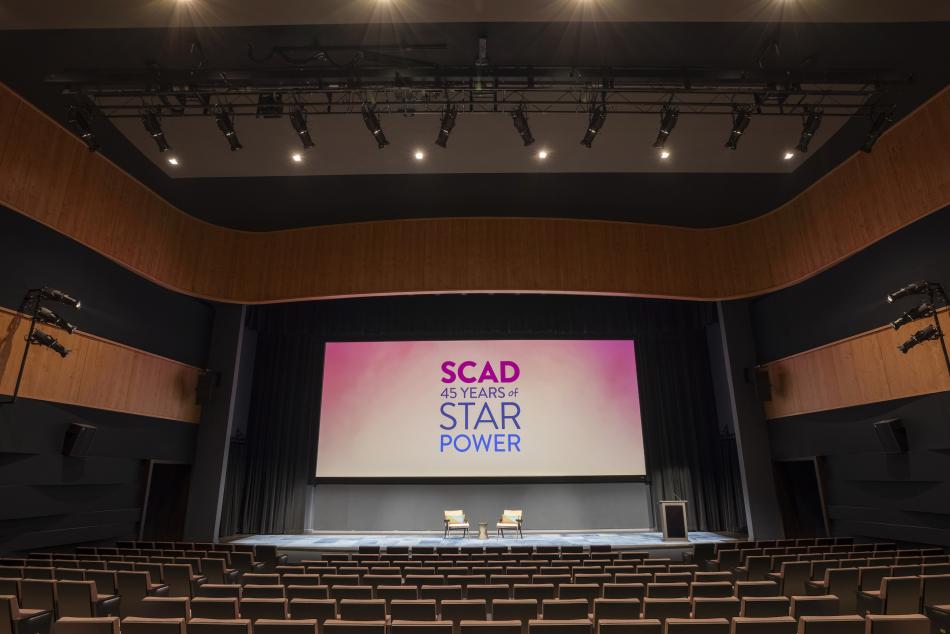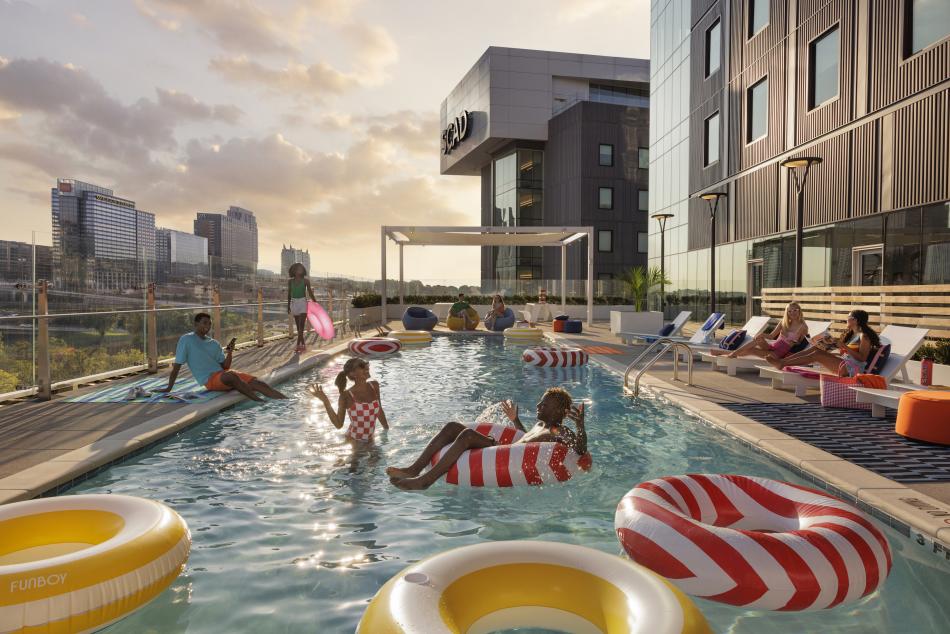Five and 1/2 years after breaking ground beside the downtown Connector, SCAD Atlanta’s Midtown growth spurt has officially concluded—for now.
To support what SCAD officials call record enrollment growth—an increase of 8 percent for the 2023-2024 academic year alone—the arts school has added a cluster of new black-clad buildings just south of where Spring Street meets the Buford-Spring Connector.
Those include three student housing towers that have packed on nearly 1,600 beds to Midtown’s growing stock of highly amenitized student housing. SCAD’s expansion along Spring Street topped 556,000 square feet of development overall.
The final pieces of the private school’s puzzle to finish are 14-story student tower Forty Five—named in honor of SCAD’s 45th anniversary since its founding by president Paula Wallace in 1978—and a “world-class entertainment and performance venue” called SCADshow within that building, SCAD officials relayed this week.
 Spring Street frontage for SCAD's project collectively totaling more than 556,000 square feet.Courtesy of SCAD
Spring Street frontage for SCAD's project collectively totaling more than 556,000 square feet.Courtesy of SCAD
Forty Five includes room for more than 400 students in what’s billed as apartment-style dorms with awe-inspiring Atlanta skyline views. Elsewhere in the building is a university bookstore, 27,000 square feet of academic and lab space, and SCADfit, the school’s latest wellness and fitness facility that includes a rooftop pool.
SCADshow, meanwhile, features two theater spaces: a 700-seat mainstage and a more intimate 150-seat theater.
The latter space includes “industry-leading projection and sound production technology” where SCAD expects to offer “dynamic programming year-round by hosting industry screenings with Hollywood notables, special performances, and expertly curated events,” per this week’s announcement.
 The new SCADshow complex is billed as a "world-class entertainment and performance venue."Courtesy of SCAD
The new SCADshow complex is billed as a "world-class entertainment and performance venue."Courtesy of SCAD
SCAD’s first new residential building to deliver—the 14-story SCAD Forty, named for the school’s 40th anniversary—debuted in 2019, topped by an event space. It stands across the Connector from Atlantic Station, offering nearly 600 student beds.
Another 10-story residential building followed with 581 student beds last year.
Elsewhere in Midtown, another facet of SCAD’s expanded footprint is the 1430 building on West Peachtree Street, just south of the main campus. SCAD bought that property and its neighbor in 2020 and now operates the School of Liberal Arts and School of Foundation Studies there, featuring another six stories of academic space, classrooms, and lecture halls.
SCAD’s Forty Five building was designed by Mackey Mitchell Architects and Lamar Johnson Collaborative, who worked in collaboration with SCAD Design Group, and was built by Clayco.
In the gallery above, see how the expanded higher-education hub came together via photos that wouldn’t look out of place, in some cases, in Barbie outtakes.
...
Follow us on social media:
• Midtown news, discussion (Urbanize Atlanta)







